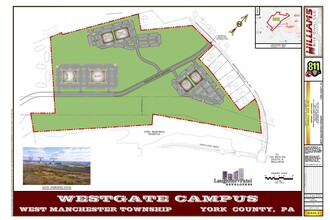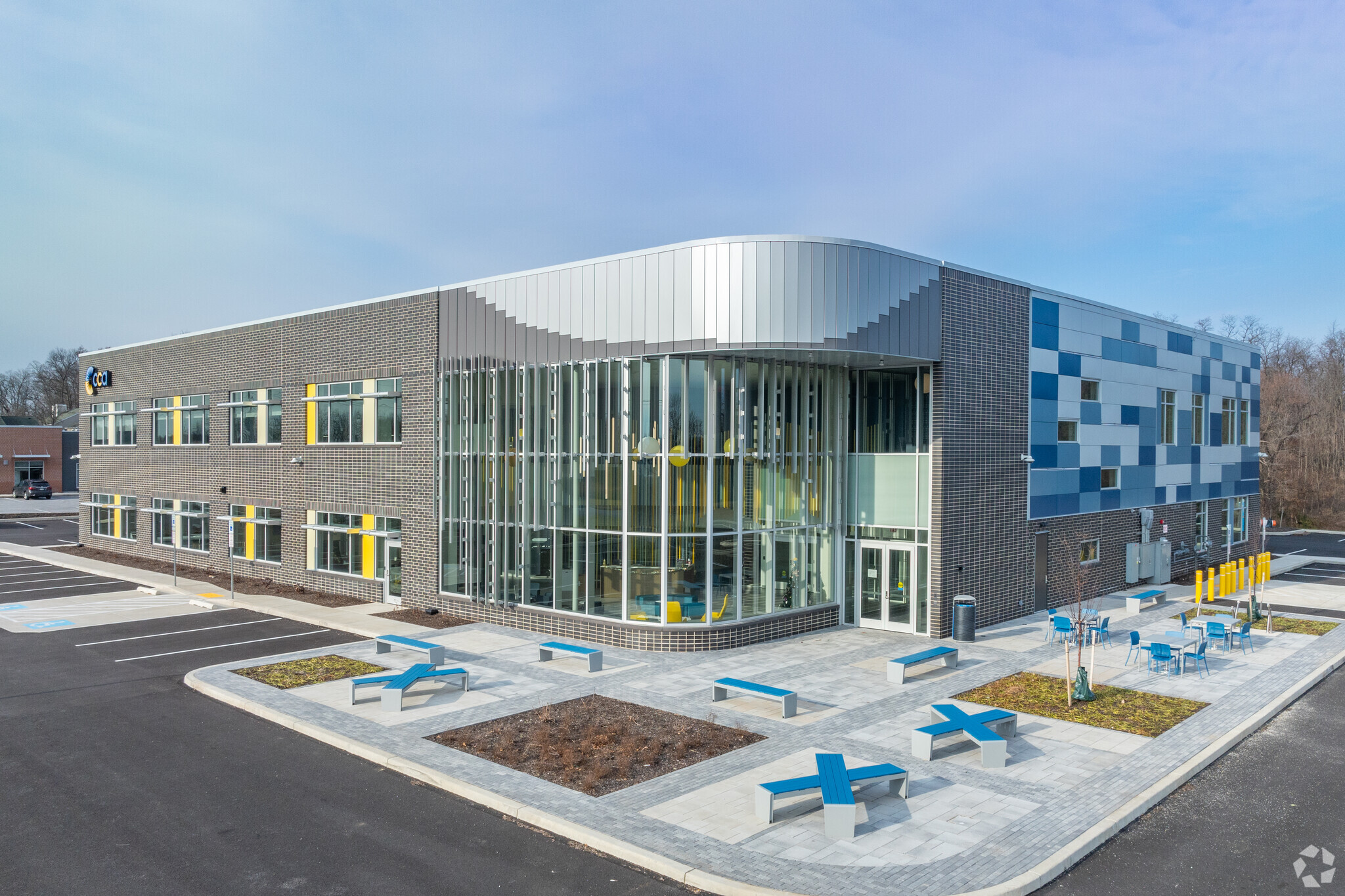
This feature is unavailable at the moment.
We apologize, but the feature you are trying to access is currently unavailable. We are aware of this issue and our team is working hard to resolve the matter.
Please check back in a few minutes. We apologize for the inconvenience.
- LoopNet Team
thank you

Your email has been sent!
Westgate Office Park York, PA 17408
12,000 - 104,000 SF of Office Space Available
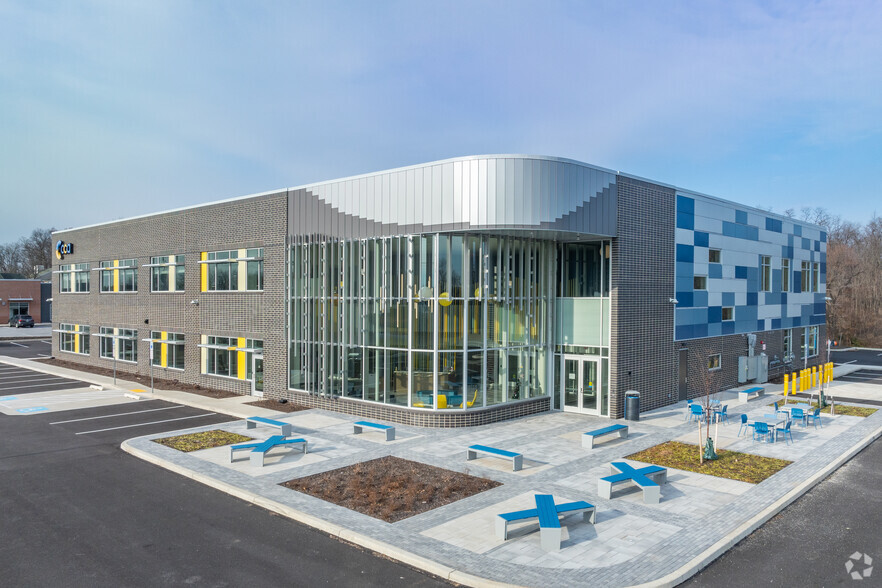
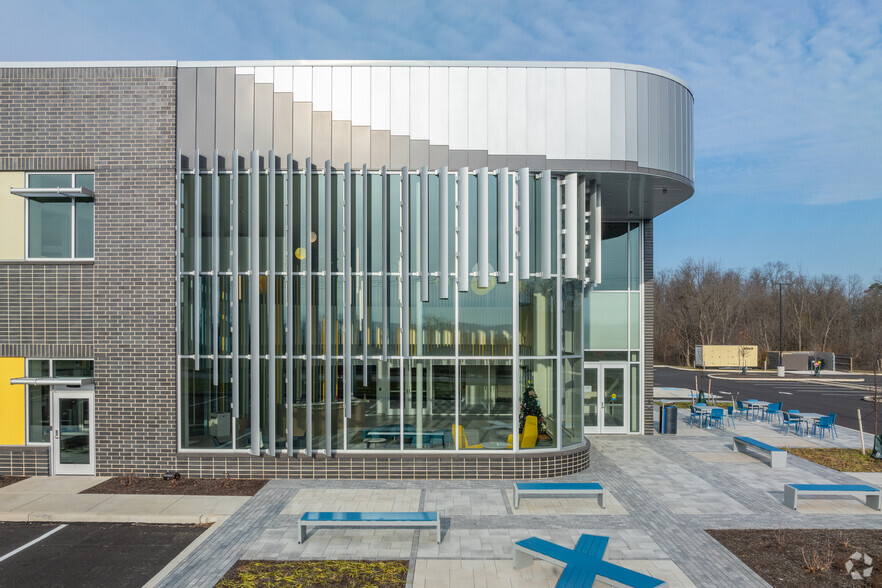
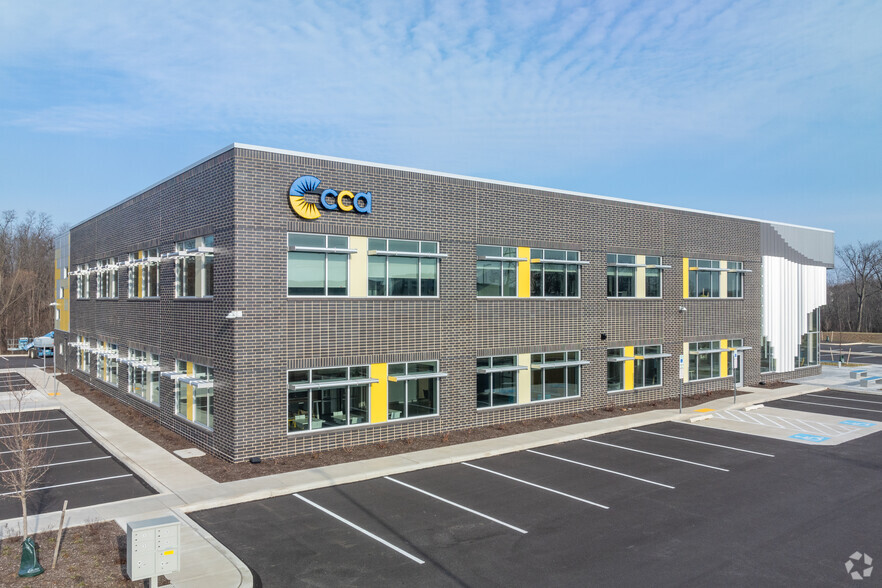
Park Highlights
- Additional building lots available for the property
- Utilities to the site include public water, sewer, electric and gas
- Ample parking is provided
- Approved plan for large scale senior care facility: 120-130 beds for memory care, assisted care, and independent living cottages.
PARK FACTS
| Total Space Available | 104,000 SF | Park Type | Office Park |
| Max. Contiguous | 30,000 SF |
| Total Space Available | 104,000 SF |
| Max. Contiguous | 30,000 SF |
| Park Type | Office Park |
all available spaces(8)
Display Rental Rate as
- Space
- Size
- Term
- Rental Rate
- Space Use
- Condition
- Available
Fully approved plan - can be combined with building 2011 for a full 50,000 square feet.
- Fits 27 - 86 People
- Can be combined with additional space(s) for up to 25,000 SF of adjacent space
Fully approved plan - can be combined with building 2011 for a full 50,000 square feet.
- Fits 27 - 86 People
- Can be combined with additional space(s) for up to 25,000 SF of adjacent space
| Space | Size | Term | Rental Rate | Space Use | Condition | Available |
| 1st Floor | 12,500 SF | Negotiable | Upon Request Upon Request Upon Request Upon Request | Office | Shell Space | 120 Days |
| 2nd Floor | 12,500 SF | Negotiable | Upon Request Upon Request Upon Request Upon Request | Office | Shell Space | 120 Days |
1911 Westgate Dr - 1st Floor
1911 Westgate Dr - 2nd Floor
- Space
- Size
- Term
- Rental Rate
- Space Use
- Condition
- Available
Fully approved plan - can be combined with building 1911 for a full 50,000 square feet.
- Fits 75 - 240 People
- Can be combined with additional space(s) for up to 25,000 SF of adjacent space
Fully approved plan - - can be combined with building 1911 for a full 50,000 square feet.
- Fits 75 - 240 People
- Can be combined with additional space(s) for up to 25,000 SF of adjacent space
| Space | Size | Term | Rental Rate | Space Use | Condition | Available |
| 1st Floor | 12,500 SF | Negotiable | Upon Request Upon Request Upon Request Upon Request | Office | Shell Space | 120 Days |
| 2nd Floor | 12,500 SF | Negotiable | Upon Request Upon Request Upon Request Upon Request | Office | Shell Space | 120 Days |
2011 Westgate Dr - 1st Floor
2011 Westgate Dr - 2nd Floor
- Space
- Size
- Term
- Rental Rate
- Space Use
- Condition
- Available
Fully approved plan - can be combined with building 1800 for a full 54,000 square feet.
- Fits 38 - 120 People
- Can be combined with additional space(s) for up to 30,000 SF of adjacent space
Fully approved plan - can be combined with building 1900 for a full 54,000 square feet.
- Fits 38 - 120 People
- Can be combined with additional space(s) for up to 30,000 SF of adjacent space
| Space | Size | Term | Rental Rate | Space Use | Condition | Available |
| 1st Floor | 15,000 SF | Negotiable | Upon Request Upon Request Upon Request Upon Request | Office | Shell Space | January 01, 2026 |
| 2nd Floor | 15,000 SF | Negotiable | Upon Request Upon Request Upon Request Upon Request | Office | Shell Space | January 01, 2026 |
1900 Westgate Dr - 1st Floor
1900 Westgate Dr - 2nd Floor
- Space
- Size
- Term
- Rental Rate
- Space Use
- Condition
- Available
Fully approved plan - can be combined with building 1900 for a full 54,000 square feet.
- Fits 20 - 64 People
- Can be combined with additional space(s) for up to 24,000 SF of adjacent space
Fully approved plan - can be combined with building 1900 for a full 54,000 square feet.
- Fits 20 - 64 People
- Can be combined with additional space(s) for up to 24,000 SF of adjacent space
| Space | Size | Term | Rental Rate | Space Use | Condition | Available |
| 1st Floor | 12,000 SF | Negotiable | Upon Request Upon Request Upon Request Upon Request | Office | Shell Space | 120 Days |
| 2nd Floor | 12,000 SF | Negotiable | Upon Request Upon Request Upon Request Upon Request | Office | Shell Space | 120 Days |
1800 Westgate Dr - 1st Floor
1800 Westgate Dr - 2nd Floor
1911 Westgate Dr - 1st Floor
| Size | 12,500 SF |
| Term | Negotiable |
| Rental Rate | Upon Request |
| Space Use | Office |
| Condition | Shell Space |
| Available | 120 Days |
Fully approved plan - can be combined with building 2011 for a full 50,000 square feet.
- Fits 27 - 86 People
- Can be combined with additional space(s) for up to 25,000 SF of adjacent space
1911 Westgate Dr - 2nd Floor
| Size | 12,500 SF |
| Term | Negotiable |
| Rental Rate | Upon Request |
| Space Use | Office |
| Condition | Shell Space |
| Available | 120 Days |
Fully approved plan - can be combined with building 2011 for a full 50,000 square feet.
- Fits 27 - 86 People
- Can be combined with additional space(s) for up to 25,000 SF of adjacent space
2011 Westgate Dr - 1st Floor
| Size | 12,500 SF |
| Term | Negotiable |
| Rental Rate | Upon Request |
| Space Use | Office |
| Condition | Shell Space |
| Available | 120 Days |
Fully approved plan - can be combined with building 1911 for a full 50,000 square feet.
- Fits 75 - 240 People
- Can be combined with additional space(s) for up to 25,000 SF of adjacent space
2011 Westgate Dr - 2nd Floor
| Size | 12,500 SF |
| Term | Negotiable |
| Rental Rate | Upon Request |
| Space Use | Office |
| Condition | Shell Space |
| Available | 120 Days |
Fully approved plan - - can be combined with building 1911 for a full 50,000 square feet.
- Fits 75 - 240 People
- Can be combined with additional space(s) for up to 25,000 SF of adjacent space
1900 Westgate Dr - 1st Floor
| Size | 15,000 SF |
| Term | Negotiable |
| Rental Rate | Upon Request |
| Space Use | Office |
| Condition | Shell Space |
| Available | January 01, 2026 |
Fully approved plan - can be combined with building 1800 for a full 54,000 square feet.
- Fits 38 - 120 People
- Can be combined with additional space(s) for up to 30,000 SF of adjacent space
1900 Westgate Dr - 2nd Floor
| Size | 15,000 SF |
| Term | Negotiable |
| Rental Rate | Upon Request |
| Space Use | Office |
| Condition | Shell Space |
| Available | January 01, 2026 |
Fully approved plan - can be combined with building 1900 for a full 54,000 square feet.
- Fits 38 - 120 People
- Can be combined with additional space(s) for up to 30,000 SF of adjacent space
1800 Westgate Dr - 1st Floor
| Size | 12,000 SF |
| Term | Negotiable |
| Rental Rate | Upon Request |
| Space Use | Office |
| Condition | Shell Space |
| Available | 120 Days |
Fully approved plan - can be combined with building 1900 for a full 54,000 square feet.
- Fits 20 - 64 People
- Can be combined with additional space(s) for up to 24,000 SF of adjacent space
1800 Westgate Dr - 2nd Floor
| Size | 12,000 SF |
| Term | Negotiable |
| Rental Rate | Upon Request |
| Space Use | Office |
| Condition | Shell Space |
| Available | 120 Days |
Fully approved plan - can be combined with building 1900 for a full 54,000 square feet.
- Fits 20 - 64 People
- Can be combined with additional space(s) for up to 24,000 SF of adjacent space
SITE PLAN
Park Overview
Four approved building lots for 24,000 to 60,000 square feet office buildings. Many uses are permitted, such as nursing, rest, and retirement facilities. The site is also fit to accommodate +90,000 square feet care facility as well. It is located contiguous to the new UPMC Hospital and 3/4 miles from a fully signalized intersection at Route 30.
Presented by

Westgate Office Park | York, PA 17408
Hmm, there seems to have been an error sending your message. Please try again.
Thanks! Your message was sent.


