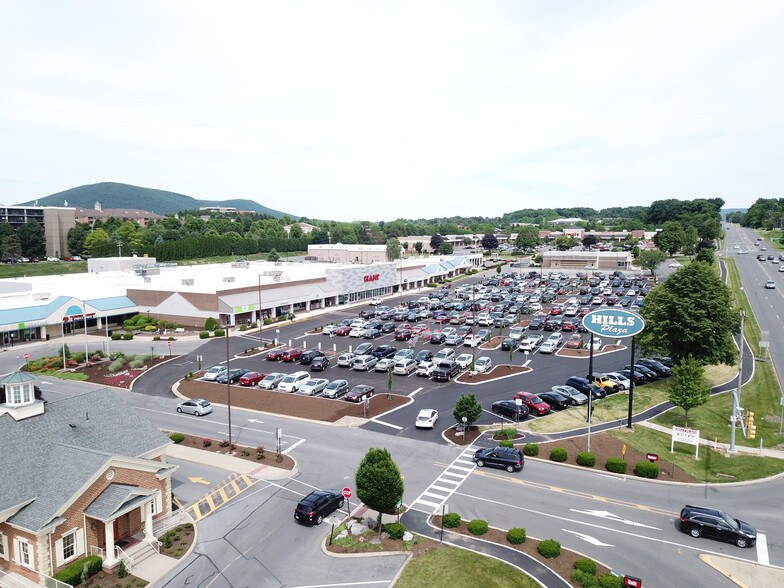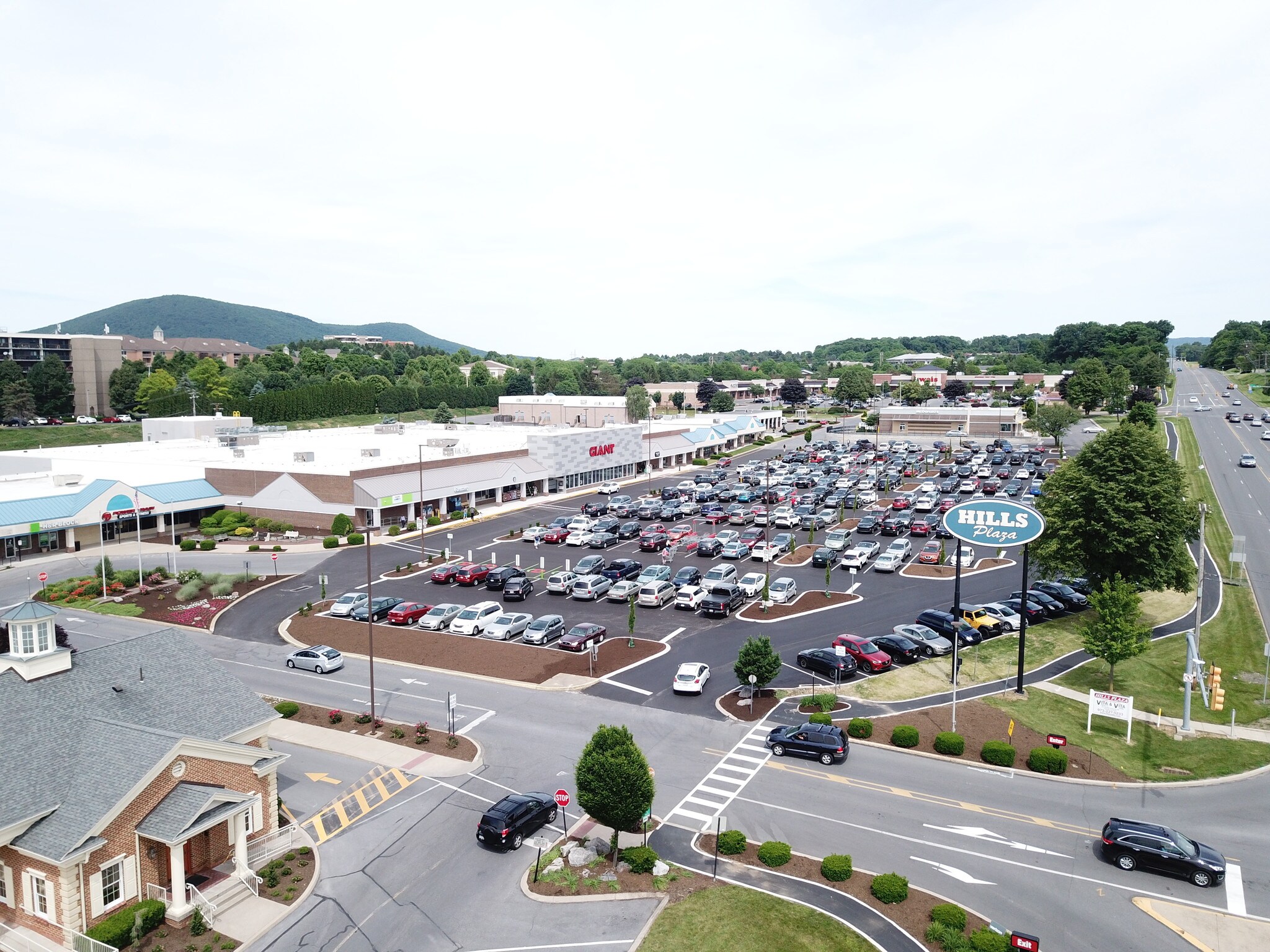Your email has been sent.
HIGHLIGHTS
- 2,035' of unencumbered, street level RT 322 highway frontage w/5 curb cuts & 3 signalized intersections w/ turning lanes.
- Well maintained-Giant /Starbucks, McDonald's, Ollie's, Sherwin Williams, Firestone Tire, Pizza Hut, Jersey Mike's, FNB, Kish Bank, First Commonwealth
- Shadowed by Weis Market w/USPO, Ace Home Center & Hardware, Victory Sports, Kid to Kid, Edward Jones, State Farm & Taco Bell.
- New Leases-Mt Nittany Health-expanding, Red Nutrition, Ivy Nail, Hotworx, Spirit, Kitchen Garden, 7-Brew, First Commonwealth Bank, MBI Fitness
- High income area, w/ high speed cable, 1 mile from Penn State University main campus & 47,000+- undergraduate students.
- Adjacent to 2 large office parks, mid & low rise residential towers, single family homes, Hills Plaza South & Short Hills Plaza.
- Two (2) Penn State Football & local bus stops at side of center.
SPACE AVAILABILITY (4)
Display Rental Rate as
- SPACE
- SIZE
- CEILING
- TERM
- RENTAL RATE
- RENT TYPE
| Space | Size | Ceiling | Term | Rental Rate | Rent Type | |
| 1st Floor | 6,720 SF | - | Negotiable | Upon Request Upon Request Upon Request Upon Request | Negotiable | |
| 1st Floor | 2,000 SF | 10’ | Negotiable | Upon Request Upon Request Upon Request Upon Request | Negotiable | |
| 1st Floor | 12,159 SF | - | Negotiable | Upon Request Upon Request Upon Request Upon Request | Negotiable | |
| 1st Floor | 810 SF | 10’ | Negotiable | Upon Request Upon Request Upon Request Upon Request | Negotiable |
2121 S Atherton St - 1st Floor
- Located in-line with other retail
- Space is in Excellent Condition
- Central Air Conditioning
- Smoke Detector
- Located in-line with other retail
2121 S Atherton St - 1st Floor
- Located in-line with other retail
- Space is in Excellent Condition
- Central Air Conditioning
- Finished Ceilings: 10’
- Smoke Detector
- Located in-line with other retail
- Space is in Excellent Condition
2121 S Atherton St - 1st Floor
- Located in-line with other retail
- Space is in Excellent Condition
- Central Air Conditioning
- High Ceilings
- Emergency Lighting
- Smoke Detector
- Located in-line with other retail
- Space is in Excellent Condition
- Central Air Conditioning
- High Ceilings
- Emergency Lighting
2121 S Atherton St - 1st Floor
- Fully Built-Out as Professional Services Office
- Open Floor Plan Layout
- Finished Ceilings: 10’
- Space is in Excellent Condition
- Central Air Conditioning
- Smoke Detector
- Fully Built Out as Professional Services Office
- Open Floor Plan Layout
- Fits 3 - 7 People
- 10’ Finished Ceilings
- Space is in Excellent Condition
Rent Types
The rent amount and type that the tenant (lessee) will be responsible to pay to the landlord (lessor) throughout the lease term is negotiated prior to both parties signing a lease agreement. The rent type will vary depending upon the services provided. For example, triple net rents are typically lower than full service rents due to additional expenses the tenant is required to pay in addition to the base rent. Contact the listing broker for a full understanding of any associated costs or additional expenses for each rent type.
1. Full Service: A rental rate that includes normal building standard services as provided by the landlord within a base year rental.
2. Double Net (NN): Tenant pays for only two of the building expenses; the landlord and tenant determine the specific expenses prior to signing the lease agreement.
3. Triple Net (NNN): A lease in which the tenant is responsible for all expenses associated with their proportional share of occupancy of the building.
4. Modified Gross: Modified Gross is a general type of lease rate where typically the tenant will be responsible for their proportional share of one or more of the expenses. The landlord will pay the remaining expenses. See the below list of common Modified Gross rental rate structures: 4. Plus All Utilities: A type of Modified Gross Lease where the tenant is responsible for their proportional share of utilities in addition to the rent. 4. Plus Cleaning: A type of Modified Gross Lease where the tenant is responsible for their proportional share of cleaning in addition to the rent. 4. Plus Electric: A type of Modified Gross Lease where the tenant is responsible for their proportional share of the electrical cost in addition to the rent. 4. Plus Electric & Cleaning: A type of Modified Gross Lease where the tenant is responsible for their proportional share of the electrical and cleaning cost in addition to the rent. 4. Plus Utilities and Char: A type of Modified Gross Lease where the tenant is responsible for their proportional share of the utilities and cleaning cost in addition to the rent. 4. Industrial Gross: A type of Modified Gross lease where the tenant pays one or more of the expenses in addition to the rent. The landlord and tenant determine these prior to signing the lease agreement.
5. Tenant Electric: The landlord pays for all services and the tenant is responsible for their usage of lights and electrical outlets in the space they occupy.
6. Negotiable or Upon Request: Used when the leasing contact does not provide the rent or service type.
7. TBD: To be determined; used for buildings for which no rent or service type is known, commonly utilized when the buildings are not yet built.
SELECT TENANTS AT HILLS PLAZA
- TENANT
- DESCRIPTION
- US LOCATIONS
- REACH
- Firestone Tire & Rubber
- -
- -
- -
- Giant Food w/beer & wine/Starbucks
- -
- -
- -
- McDonald's
- -
- -
- -
- Mount Nittany Health
- Health Care and Social Assistance
- -
- -
- Ollie's Bargain Outlet
- -
- -
- -
- Sherwin Williams
- -
- -
- -
| TENANT | DESCRIPTION | US LOCATIONS | REACH |
| Firestone Tire & Rubber | - | - | - |
| Giant Food w/beer & wine/Starbucks | - | - | - |
| McDonald's | - | - | - |
| Mount Nittany Health | Health Care and Social Assistance | - | - |
| Ollie's Bargain Outlet | - | - | - |
| Sherwin Williams | - | - | - |
PROPERTY FACTS
ABOUT THE PROPERTY
7-Brew *****Opened December 7, 2025-(new construction)--------------------Company Developed Coming Soon----MBI Fitness New*******GLICK-Fireplaces/garage doors******@ SHORT HILLS PLAZA New -----First Commonwealth Bank opened July 30, 2025---returning, Temporary Tenants, Toy's for Tots (22 times), Keystone Fireworks (19 times) June 20, 2025, Penn State Student Housing August 2025 (25 times) & Spirit Halloween (10 times), Pizza Hut--Mount Nittany Health Convenience Care--Redline Nutrition--Ivy Nail--Hotworx (500+ locations)--Garden Kitchen. Kid To Kid expands, Bristol Hospice and Little Lions Play Den are new @ Hills Plaza South. Hills Plaza is part of "The Hills Shopping Centers", comprising the largest strip center on the south end of greater State College. When combined with Hills Plaza South and Short Hills Plaza (810 sf available)the 3 centers consist of 313,477 sf & 47 shops plus 9 annual temporary tenants. A well maintained property, located in a particularly wealthy part of the heart of the residential population 1 mile from Penn State University main campus and its 47,000+- undergraduate students. The center is anchored by Giant Foods w/ Starbucks and one of Ollie's Bargain top discount stores, plus McDonald's, three banks, Firestone Tire, Sherwin Williams, and HR Block. Hills Plaza is additionally shadow anchored by Weis Market (w/ U.S.P.O., expanded 11-2013 & added Beer/Wine Cafe 7-2017), Ace Hardware & Home Center, Victory Sports, Holiday Hair, Taco Bell, Edward Jones, Kid To Kid, H20 To Go, Cosmo Prof, Pella Windows and others which make up this busy shopping complex. Due to heavy consumer traffic a 3rd curb cut was developed from Hills Plaza South onto Rolling Ridge Drive connecting to Hills Plaza. Originally, Hills Plaza was a part of a 110 acre farm tract and was the first project developed. Now the track is developed as 3 strip shopping centers (Hills Plaza, Hills Plaza South & Short Hills Plaza), a 150 unit 7 story apartment tower "Mount Nittany Residences", 2 mid rise condominium projects "The Summit & The Ridgeway", 2 low rise condominium projects "Wellington Greens and Nittany View Meadows" and "Windmere Office Park" consisting of 13 freestanding office buildings of which many are medical related. Adjacent is "Scenery Office Park" and numerous large single family homes and various condominium units along Scenery Drive including "The Hamlet". Hills Plaza South was last renovated and expanded in 2013, Short Hills Plaza renovated in 2025, and Hills Plaza expanding in 2014, 2019 and again in 2025. This is a particular wealthy end of State College with 85,391 population in 5 miles and average household income of $102,472.00 estimated for 2024. The closest average daily traffic count to the center was 28,000 vehicles per day. For additional area shopping, please visit our other centers, Hills Plaza South and Short Hills Plaza. The company has additional shopping centers/office buildings in: NEW JERSEY Lincoln Park --Lincoln Park Plaza-expanding in 2026, The Corner Shoppes, Lincoln Park Transit & Lincoln Square. Randolph--County Plaza-expanding in 2026. Fairfield--Hollywood Retail Park, Hollywood Office Park, Plaza 46 & Fairfield Executive Center. Basking Ridge--Lyons Mall. Totowa--Maltese Project. Spring Lake Heights--Spring Lake Heights Plaza TENNESSEE Murfreesboro--Broad Street Centre. MARYLAND Fredrick--Festival at Fredrick-sold 2025 VIRGINIA Harrisonburg--Shenandoah Plaza Danville--Mt Cross 1 & Mt Cross 2 Yorktown--Patriot's Square NEW YORK Roscoe NORTH CAROLINA Cary--Kildare Plaza. Durham--The Snow Building. High Point--Centre Stage Plaza. Raleigh--Shoppes at Bedford. Southport--Live Oak Plaza. Shallotte--Twin Creek Plaza Thomasville--Southgate SOUTH CAROLINA Socastee--Braves Village sold 2025 except for Burger King
- 24 Hour Access
- Banking
- Bus Line
- Corner Lot
- Dedicated Turn Lane
- Freeway Visibility
- Property Manager on Site
- Pylon Sign
- Restaurant
- Signage
- Signalized Intersection
- Tenant Controlled HVAC
- Kiosk/Cart Space
- Drive Thru
- Recessed Lighting
- Monument Signage
- Air Conditioning
NEARBY MAJOR RETAILERS










Presented by

Hills Plaza | 1919 S Atherton St
Hmm, there seems to have been an error sending your message. Please try again.
Thanks! Your message was sent.










