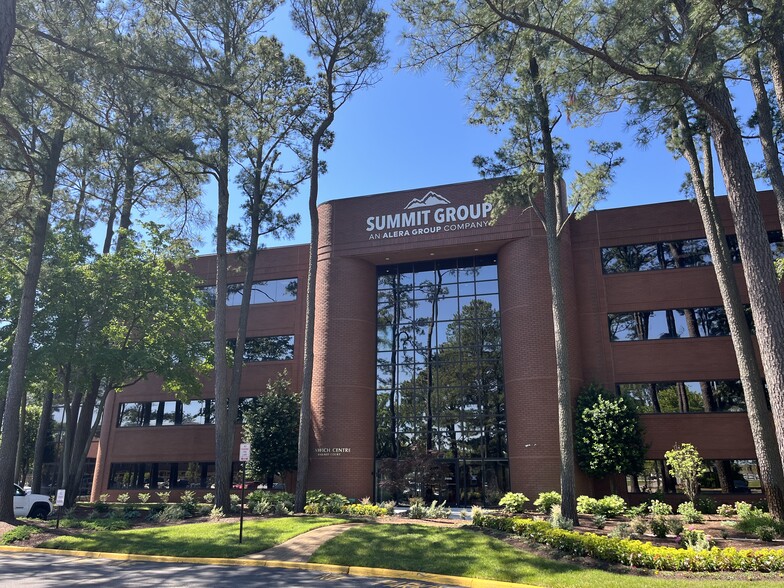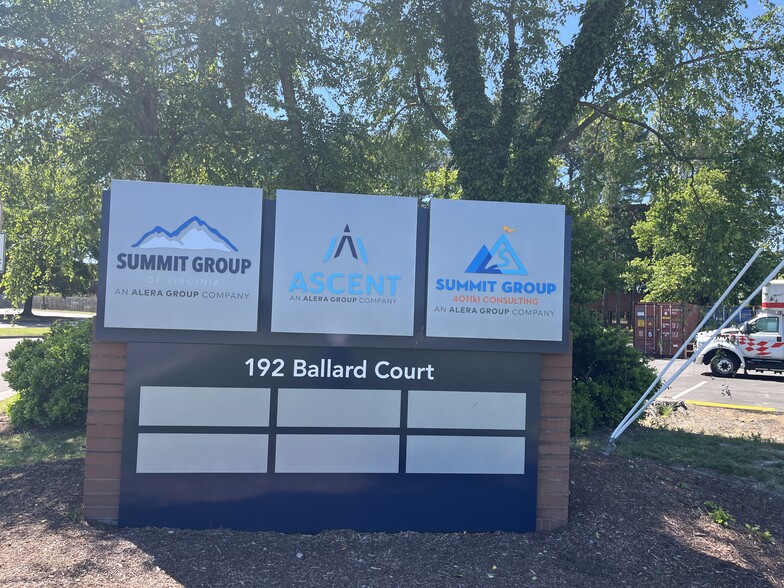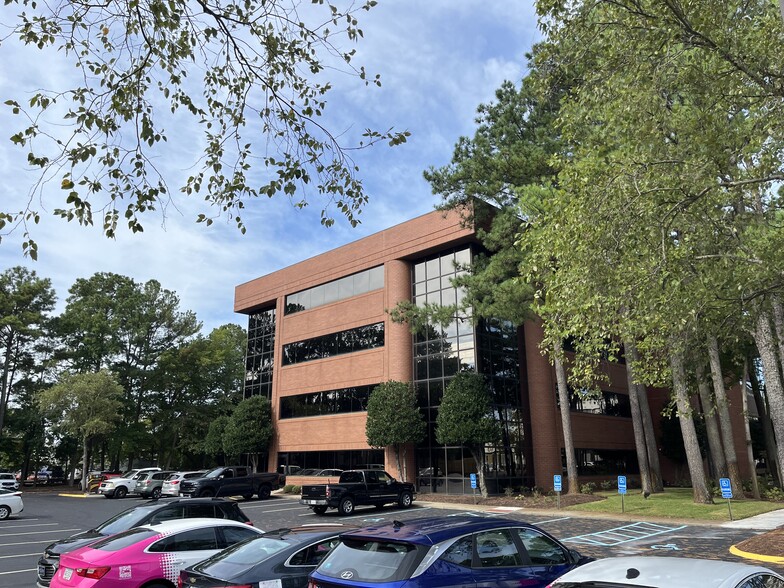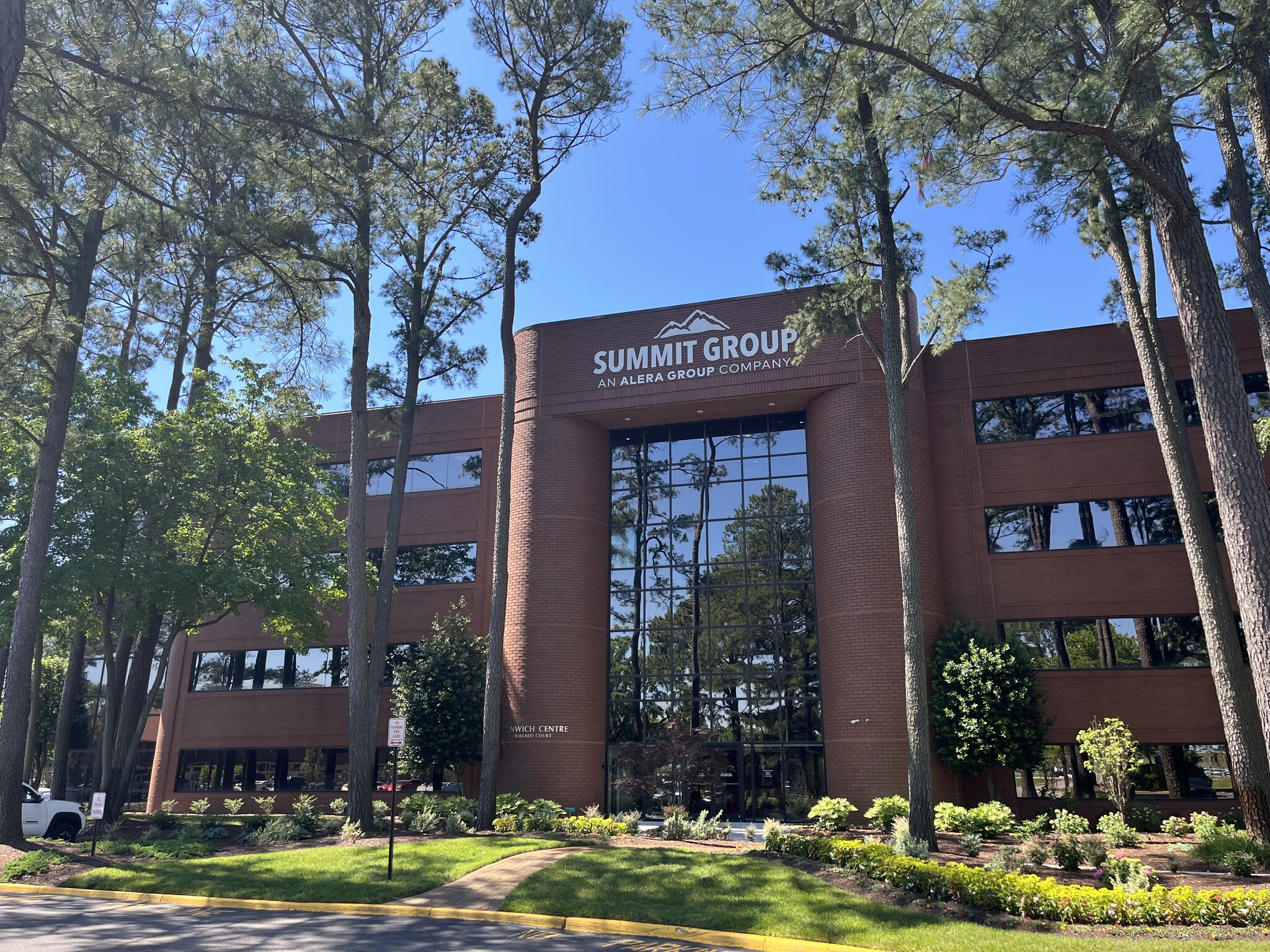
This feature is unavailable at the moment.
We apologize, but the feature you are trying to access is currently unavailable. We are aware of this issue and our team is working hard to resolve the matter.
Please check back in a few minutes. We apologize for the inconvenience.
- LoopNet Team
thank you

Your email has been sent!
Greenwich Centre 192 Ballard Ct
1,340 - 14,706 SF of Office Space Available in Virginia Beach, VA 23462



all available spaces(5)
Display Rental Rate as
- Space
- Size
- Term
- Rental Rate
- Space Use
- Condition
- Available
- Rate includes utilities, building services and property expenses
Large conference room along with 8 private window offices and open area for work stations.
- Rate includes utilities, building services and property expenses
- Rate includes utilities, building services and property expenses
- Rate includes utilities, building services and property expenses
- Rate includes utilities, building services and property expenses
| Space | Size | Term | Rental Rate | Space Use | Condition | Available |
| 1st Floor, Ste 106 | 1,850 SF | Negotiable | $21.50 /SF/YR $1.79 /SF/MO $39,775 /YR $3,315 /MO | Office | - | Now |
| 2nd Floor | 2,640 SF | Negotiable | $21.50 /SF/YR $1.79 /SF/MO $56,760 /YR $4,730 /MO | Office | - | Now |
| 2nd Floor, Ste 210 | 1,340 SF | Negotiable | $21.50 /SF/YR $1.79 /SF/MO $28,810 /YR $2,401 /MO | Office | - | Now |
| 3rd Floor, Ste 310 | 2,000-5,320 SF | Negotiable | $21.50 /SF/YR $1.79 /SF/MO $114,380 /YR $9,532 /MO | Office | - | Now |
| 4th Floor, Ste 403 | 3,556 SF | Negotiable | $21.50 /SF/YR $1.79 /SF/MO $76,454 /YR $6,371 /MO | Office | - | Now |
1st Floor, Ste 106
| Size |
| 1,850 SF |
| Term |
| Negotiable |
| Rental Rate |
| $21.50 /SF/YR $1.79 /SF/MO $39,775 /YR $3,315 /MO |
| Space Use |
| Office |
| Condition |
| - |
| Available |
| Now |
2nd Floor
| Size |
| 2,640 SF |
| Term |
| Negotiable |
| Rental Rate |
| $21.50 /SF/YR $1.79 /SF/MO $56,760 /YR $4,730 /MO |
| Space Use |
| Office |
| Condition |
| - |
| Available |
| Now |
2nd Floor, Ste 210
| Size |
| 1,340 SF |
| Term |
| Negotiable |
| Rental Rate |
| $21.50 /SF/YR $1.79 /SF/MO $28,810 /YR $2,401 /MO |
| Space Use |
| Office |
| Condition |
| - |
| Available |
| Now |
3rd Floor, Ste 310
| Size |
| 2,000-5,320 SF |
| Term |
| Negotiable |
| Rental Rate |
| $21.50 /SF/YR $1.79 /SF/MO $114,380 /YR $9,532 /MO |
| Space Use |
| Office |
| Condition |
| - |
| Available |
| Now |
4th Floor, Ste 403
| Size |
| 3,556 SF |
| Term |
| Negotiable |
| Rental Rate |
| $21.50 /SF/YR $1.79 /SF/MO $76,454 /YR $6,371 /MO |
| Space Use |
| Office |
| Condition |
| - |
| Available |
| Now |
1st Floor, Ste 106
| Size | 1,850 SF |
| Term | Negotiable |
| Rental Rate | $21.50 /SF/YR |
| Space Use | Office |
| Condition | - |
| Available | Now |
- Rate includes utilities, building services and property expenses
2nd Floor
| Size | 2,640 SF |
| Term | Negotiable |
| Rental Rate | $21.50 /SF/YR |
| Space Use | Office |
| Condition | - |
| Available | Now |
Large conference room along with 8 private window offices and open area for work stations.
- Rate includes utilities, building services and property expenses
2nd Floor, Ste 210
| Size | 1,340 SF |
| Term | Negotiable |
| Rental Rate | $21.50 /SF/YR |
| Space Use | Office |
| Condition | - |
| Available | Now |
- Rate includes utilities, building services and property expenses
3rd Floor, Ste 310
| Size | 2,000-5,320 SF |
| Term | Negotiable |
| Rental Rate | $21.50 /SF/YR |
| Space Use | Office |
| Condition | - |
| Available | Now |
- Rate includes utilities, building services and property expenses
4th Floor, Ste 403
| Size | 3,556 SF |
| Term | Negotiable |
| Rental Rate | $21.50 /SF/YR |
| Space Use | Office |
| Condition | - |
| Available | Now |
- Rate includes utilities, building services and property expenses
Property Overview
The Class A- Greenwich Centre includes 60,000 square feet of prestigious office space divided into four 15,000 square foot floors. The building' s contemporary design incorporates attractive brick and reflective glass on the exterior, including banded and full panels of black glass along its perimeter. The exterior brick surface is extensively detailed along the window soffit areas. The building' s lobby is easily assessable through north and south entrances. The lobby contains a professionally decorated central core, featuring exquisite art work and interior landscaping. The area provides a spacious and bright backdrop that accents the entrances to tenant suites. Elevators and restroom facilities are strategically placed in the center of the building and can be accessed via the main lobby. Greenwich Centre is conveniently located in Virginia Beach off of Newtown Road and Interstate 264, providing excellent visibility and accessibility. The building' s central location allows for easy access to neighboring cities. Companies serving clients in all of the region' s major cities will find Greenwich Centre' s location perfect for minimizing travel distance and time.
- 24 Hour Access
- Atrium
- Controlled Access
- Signage
- Kitchen
- Reception
- Central Heating
- Fully Carpeted
- Wi-Fi
- Air Conditioning
PROPERTY FACTS
Presented by

Greenwich Centre | 192 Ballard Ct
Hmm, there seems to have been an error sending your message. Please try again.
Thanks! Your message was sent.


