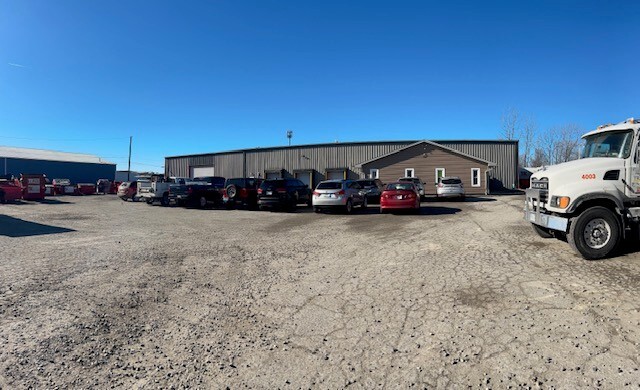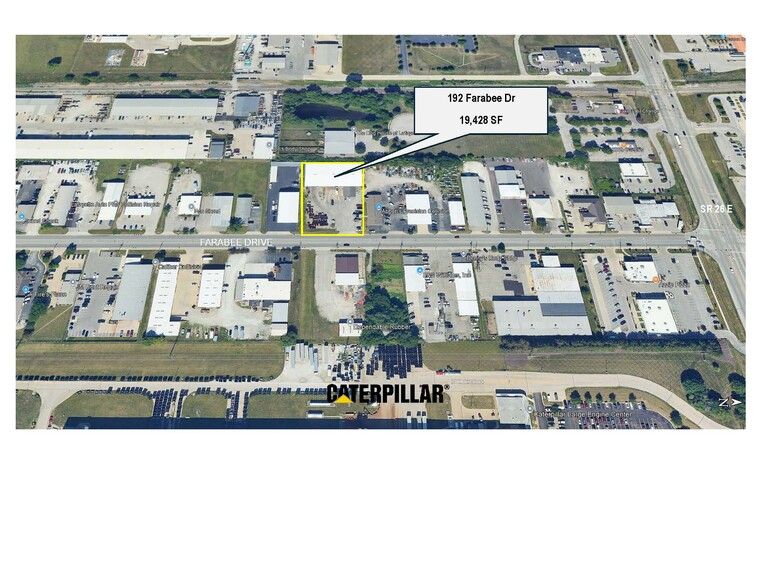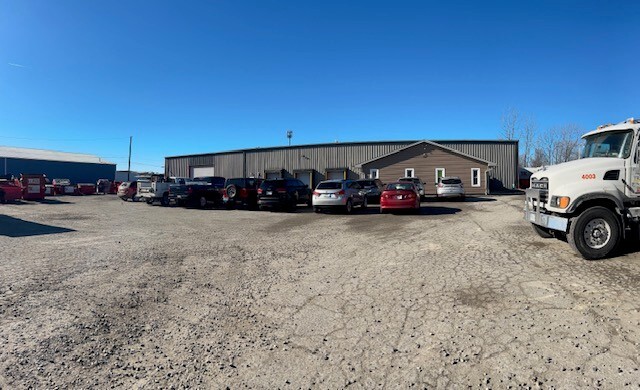Trash Kans building 192 Farabee Dr S
19,428 SF of Industrial Space Available in Lafayette, IN 47905


FEATURES
Standard Parking Spaces
11
ALL AVAILABLE SPACE(1)
Display Rental Rate as
- SPACE
- SIZE
- TERM
- RENTAL RATE
- SPACE USE
- CONDITION
- AVAILABLE
- Lease rate does not include certain property expenses
- 3 Docks
- 20' Eave height
- Sprinkler
- Includes 1,428 SF of dedicated office space
- 2 Overhead doors 14x16, 16x16
- 3 Phase 480 V
- LED lighting
| Space | Size | Term | Rental Rate | Space Use | Condition | Available |
| 1st Floor - 192 | 19,428 SF | 5-10 Years | $7.25 /SF/YR | Industrial | - | June 30, 2025 |
1st Floor - 192
| Size |
| 19,428 SF |
| Term |
| 5-10 Years |
| Rental Rate |
| $7.25 /SF/YR |
| Space Use |
| Industrial |
| Condition |
| - |
| Available |
| June 30, 2025 |
PROPERTY OVERVIEW
19,428 square feet 18,000 square feet warehouse/1,428 square feet office 3 docks 2 overhead doors 20' eave height 3 phase electric Sprinkler
WAREHOUSE FACILITY FACTS
Building Size
19,428 SF
Lot Size
1.36 AC
Year Built
1973
Construction
Metal
Zoning
I3 - Industrial






