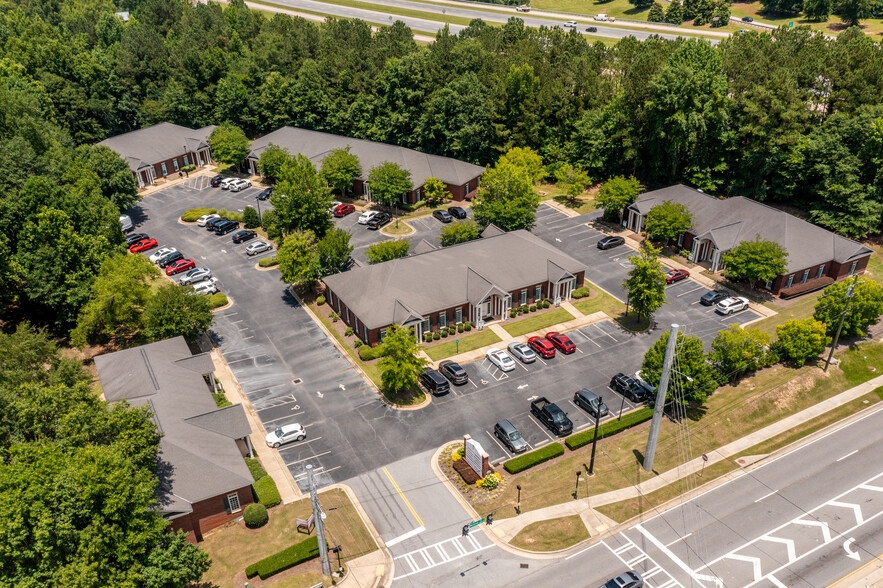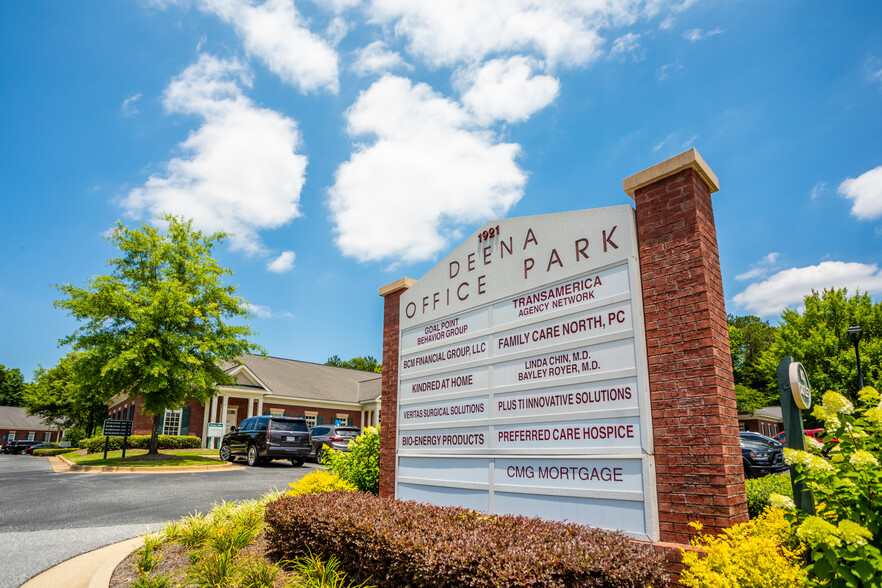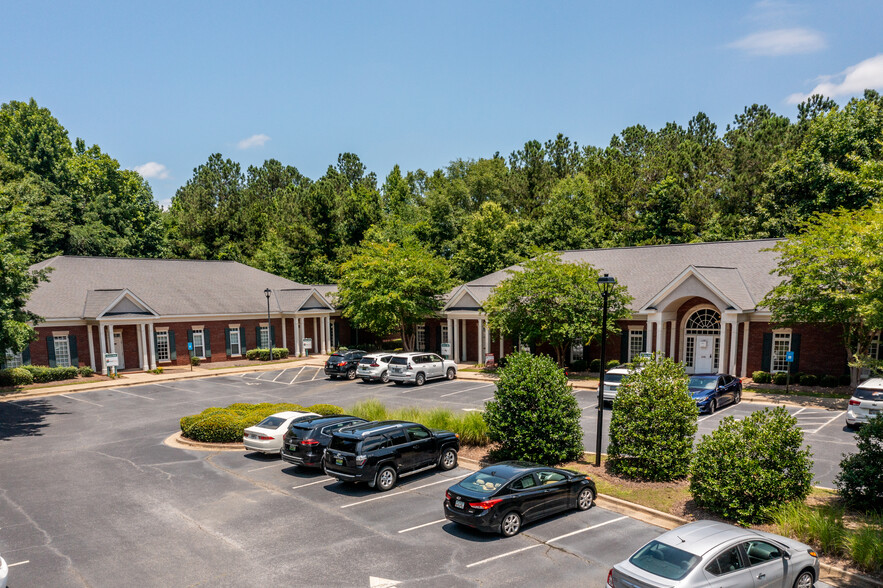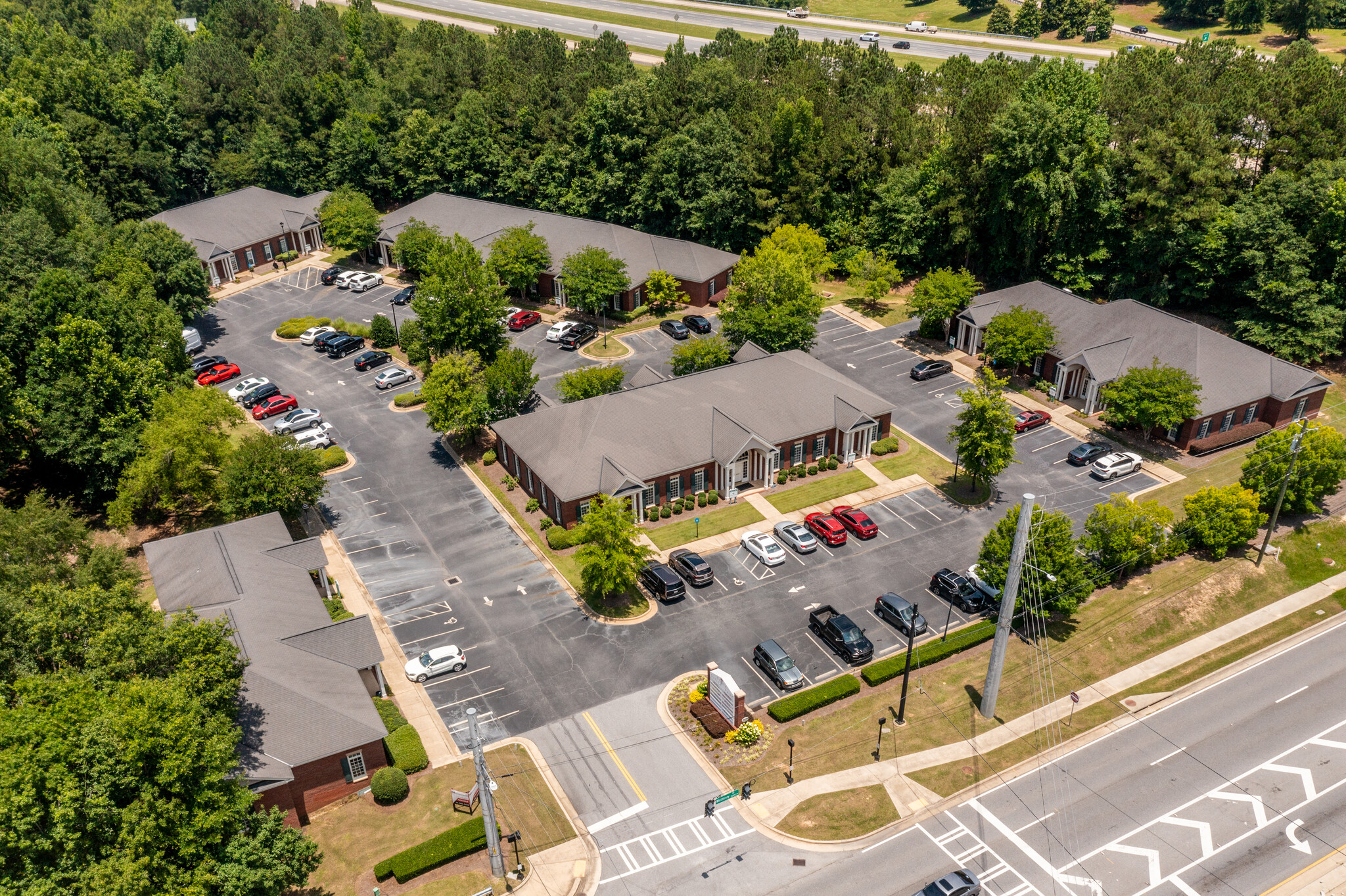Deena Office Park 1921 Whittlesey Rd 2,656 SF of Office Space Available in Columbus, GA 31904



HIGHLIGHTS
- High Traffic Office Park
- Plenty of Parking
- Located at Traffic Light
- Close to restaurants and shops
ALL AVAILABLE SPACE(1)
Display Rental Rate as
- SPACE
- SIZE
- TERM
- RENTAL RATE
- SPACE USE
- CONDITION
- AVAILABLE
**Office Space for Rent – Prime Corner Unit in Business Complex** This **2,626 sq. ft. corner unit** in at Deena prestigious business complex is now available for lease. Offering a combination of functionality, modern aesthetics, and a strategic location, this office is ideal for companies looking for a professional environment with high visibility and accessibility. ### **Key Features:** ? **Spacious Layout:** 2,626 sq. ft. of open and private office space, providing ample room for various business operations. ? **Corner Unit:** Enjoy abundant natural light and panoramic views, enhancing productivity and workplace ambiance. ? **Modern Infrastructure:** High-speed internet, central HVAC, and energy-efficient lighting ensure a seamless work experience. ? **Flexible Floor Plan:** Suitable for open workstations, private offices, conference rooms, and collaborative spaces. ? **Ample Parking:** Plenty of parking spaces for tenants and visitors, ensuring convenience for employees and clients. ? **Prime Location:** Situated in a thriving business district with easy access to major highways, public transportation, and essential amenities. ? **Secure and Professional Environment:** 24/7 security, well-maintained common areas, and a professional atmosphere suitable for corporate offices, startups, and growing enterprises. ### **Ideal For:** ? Corporate Offices ? Law Firms ? Tech Companies ? Marketing Agencies ? Consulting Firms ? Financial Institutions ? Healthcare or Medical Practices This **prime office space** provides a perfect blend of professionalism, accessibility, and modern amenities. Whether you’re expanding your business or looking for a strategic relocation, this **2,626 sq. ft. corner unit** offers everything you need for success. **Schedule a tour today!** Contact us for pricing, lease terms, and more details.
- Listed lease rate plus proportional share of electrical cost
- Fits 7 - 22 People
- 1 Conference Room
- Space is in Excellent Condition
- Reception Area
- Corner Space
- Natural Light
- Emergency Lighting
- Wheelchair Accessible
- Corner Unit
- Fully Built-Out as Professional Services Office
- 6 Private Offices
- 5 Workstations
- Central Air and Heating
- Private Restrooms
- Drop Ceilings
- After Hours HVAC Available
- Smoke Detector
- Prime Location
- Plenty of parking
| Space | Size | Term | Rental Rate | Space Use | Condition | Available |
| 1st Floor, Ste 320 | 2,656 SF | Negotiable | $18.00 /SF/YR | Office | Full Build-Out | Now |
1st Floor, Ste 320
| Size |
| 2,656 SF |
| Term |
| Negotiable |
| Rental Rate |
| $18.00 /SF/YR |
| Space Use |
| Office |
| Condition |
| Full Build-Out |
| Available |
| Now |
PROPERTY OVERVIEW
Deena Office Park is centrally located between two major shopping areas Columbus Park Crossing & Bradley Park Crossing in North Columbus. The property is well-maintained, easily accessible with a traffic signal, and offers plenty of parking. Includes a diverse mix of professional office users which includes Healthcare, Financial, Insurance, Legal, and Technology tenants.
- 24 Hour Access
- Bus Line
- Signage
- Monument Signage
- Air Conditioning






