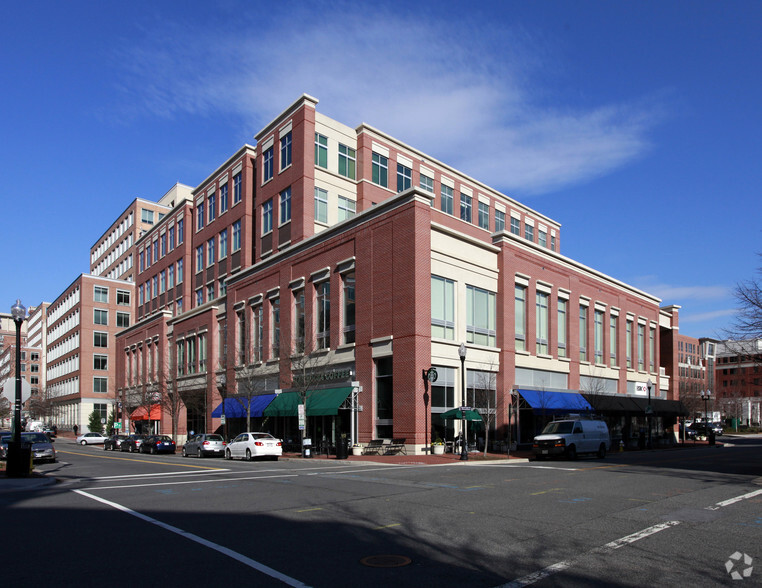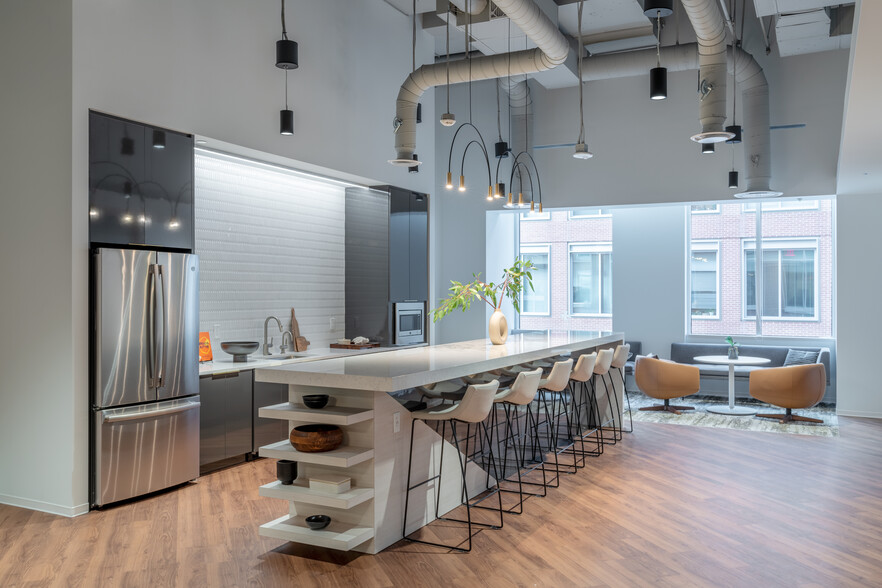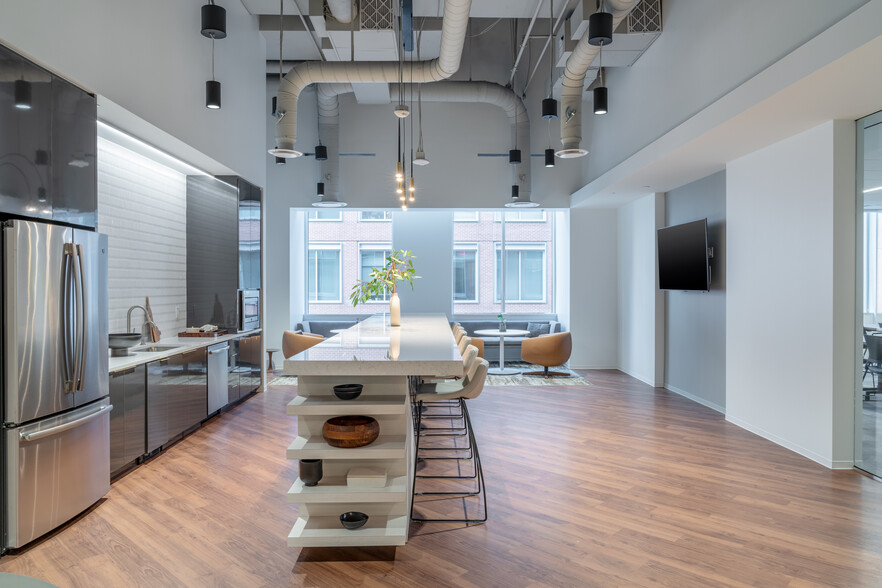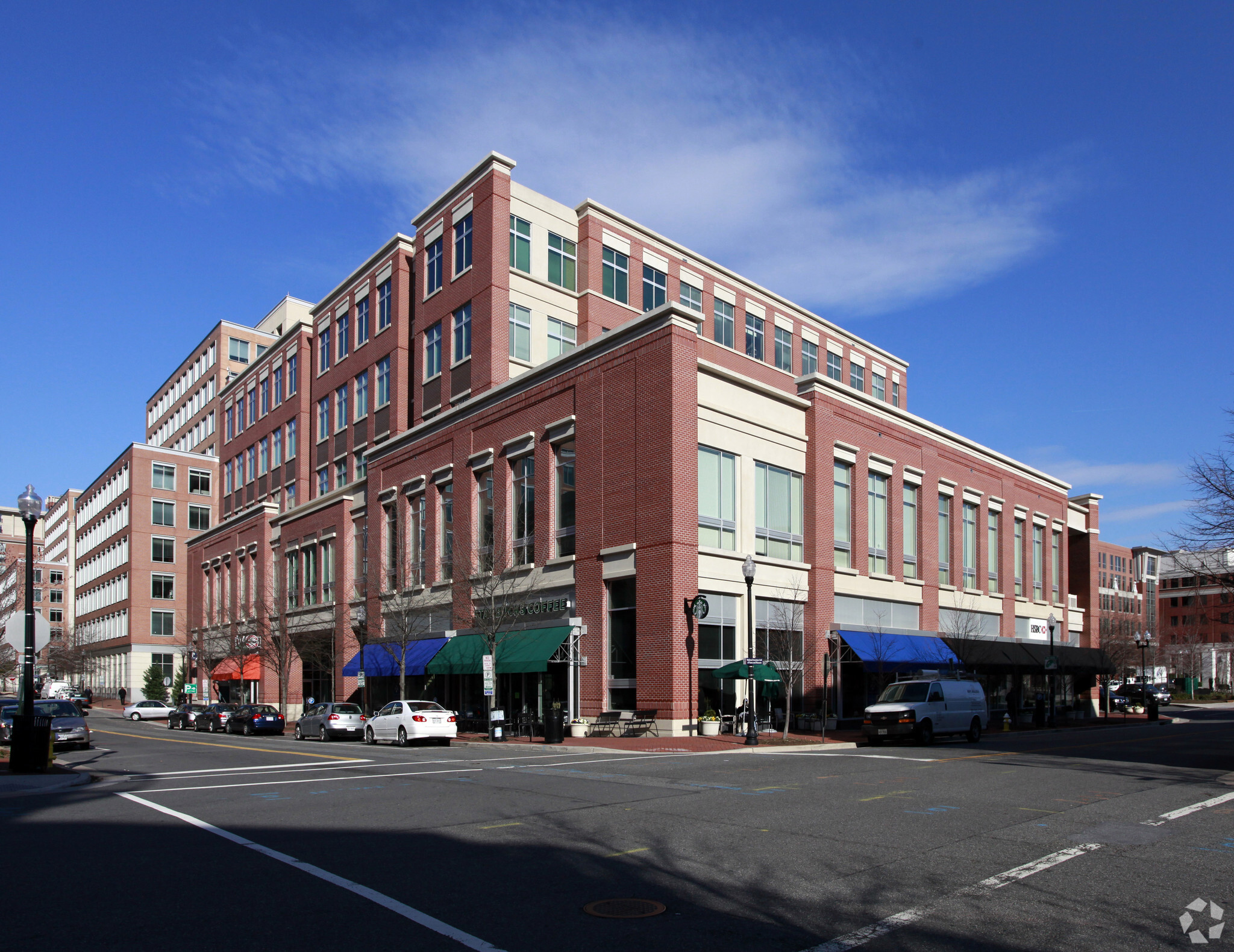
This feature is unavailable at the moment.
We apologize, but the feature you are trying to access is currently unavailable. We are aware of this issue and our team is working hard to resolve the matter.
Please check back in a few minutes. We apologize for the inconvenience.
- LoopNet Team
thank you

Your email has been sent!
Carlyle Center 1925 Ballenger Ave
3,054 - 25,830 SF of 4-Star Office Space Available in Alexandria, VA 22314




Highlights
- Carlyle Center is located in one of Alexandria's most thriving submarkets.
- Excellent visibility from John Carlyle Square Park, the central open space in the Carlyle district.
- Situated just a few blocks from historic Old Town, Alexandria, which offers more than 100 restaurants, retail, entertainment venues and hotels.
- Amenities include a new conference center, tenant lounge, and fitness center.
all available spaces(5)
Display Rental Rate as
- Space
- Size
- Term
- Rental Rate
- Space Use
- Condition
- Available
- Rate includes utilities, building services and property expenses
- Can be combined with additional space(s) for up to 10,994 SF of adjacent space
- Mostly Open Floor Plan Layout
- Rate includes utilities, building services and property expenses
- Can be combined with additional space(s) for up to 10,994 SF of adjacent space
- Mostly Open Floor Plan Layout
Matterport: https://my.matterport.com/show/?m=8N6RPoRwDyZ Brand new spec suite with high end, modern finishes. Easy to split the space in half if prospective tenant does not need the entire suite.
- Rate includes utilities, building services and property expenses
- Office intensive layout
Matterport: https://my.matterport.com/show/?m=7yfkdRL15qf Beautiful 2nd generation spec suite, fully furnished and ready to occupy. Brand new conference center/lounge and fitness center.
- Rate includes utilities, building services and property expenses
- Office intensive layout
- Fully Built-Out as Standard Office
- Space is in Excellent Condition
2nd gen spec suite
- Rate includes utilities, building services and property expenses
- Office intensive layout
- Fully Built-Out as Standard Office
| Space | Size | Term | Rental Rate | Space Use | Condition | Available |
| 4th Floor, Ste 450 | 6,803 SF | Negotiable | $44.00 /SF/YR $3.67 /SF/MO $299,332 /YR $24,944 /MO | Office | Shell Space | Now |
| 4th Floor, Ste 475 | 4,191 SF | Negotiable | $44.00 /SF/YR $3.67 /SF/MO $184,404 /YR $15,367 /MO | Office | Shell Space | Now |
| 5th Floor, Ste 530 | 3,054-6,520 SF | Negotiable | $44.00 /SF/YR $3.67 /SF/MO $286,880 /YR $23,907 /MO | Office | Spec Suite | Now |
| 5th Floor, Ste 540 | 5,184 SF | Negotiable | $44.00 /SF/YR $3.67 /SF/MO $228,096 /YR $19,008 /MO | Office | Full Build-Out | Now |
| 5th Floor, Ste 560 | 3,132 SF | Negotiable | $44.00 /SF/YR $3.67 /SF/MO $137,808 /YR $11,484 /MO | Office | Full Build-Out | 30 Days |
4th Floor, Ste 450
| Size |
| 6,803 SF |
| Term |
| Negotiable |
| Rental Rate |
| $44.00 /SF/YR $3.67 /SF/MO $299,332 /YR $24,944 /MO |
| Space Use |
| Office |
| Condition |
| Shell Space |
| Available |
| Now |
4th Floor, Ste 475
| Size |
| 4,191 SF |
| Term |
| Negotiable |
| Rental Rate |
| $44.00 /SF/YR $3.67 /SF/MO $184,404 /YR $15,367 /MO |
| Space Use |
| Office |
| Condition |
| Shell Space |
| Available |
| Now |
5th Floor, Ste 530
| Size |
| 3,054-6,520 SF |
| Term |
| Negotiable |
| Rental Rate |
| $44.00 /SF/YR $3.67 /SF/MO $286,880 /YR $23,907 /MO |
| Space Use |
| Office |
| Condition |
| Spec Suite |
| Available |
| Now |
5th Floor, Ste 540
| Size |
| 5,184 SF |
| Term |
| Negotiable |
| Rental Rate |
| $44.00 /SF/YR $3.67 /SF/MO $228,096 /YR $19,008 /MO |
| Space Use |
| Office |
| Condition |
| Full Build-Out |
| Available |
| Now |
5th Floor, Ste 560
| Size |
| 3,132 SF |
| Term |
| Negotiable |
| Rental Rate |
| $44.00 /SF/YR $3.67 /SF/MO $137,808 /YR $11,484 /MO |
| Space Use |
| Office |
| Condition |
| Full Build-Out |
| Available |
| 30 Days |
4th Floor, Ste 450
| Size | 6,803 SF |
| Term | Negotiable |
| Rental Rate | $44.00 /SF/YR |
| Space Use | Office |
| Condition | Shell Space |
| Available | Now |
- Rate includes utilities, building services and property expenses
- Mostly Open Floor Plan Layout
- Can be combined with additional space(s) for up to 10,994 SF of adjacent space
4th Floor, Ste 475
| Size | 4,191 SF |
| Term | Negotiable |
| Rental Rate | $44.00 /SF/YR |
| Space Use | Office |
| Condition | Shell Space |
| Available | Now |
- Rate includes utilities, building services and property expenses
- Mostly Open Floor Plan Layout
- Can be combined with additional space(s) for up to 10,994 SF of adjacent space
5th Floor, Ste 530
| Size | 3,054-6,520 SF |
| Term | Negotiable |
| Rental Rate | $44.00 /SF/YR |
| Space Use | Office |
| Condition | Spec Suite |
| Available | Now |
Matterport: https://my.matterport.com/show/?m=8N6RPoRwDyZ Brand new spec suite with high end, modern finishes. Easy to split the space in half if prospective tenant does not need the entire suite.
- Rate includes utilities, building services and property expenses
- Office intensive layout
5th Floor, Ste 540
| Size | 5,184 SF |
| Term | Negotiable |
| Rental Rate | $44.00 /SF/YR |
| Space Use | Office |
| Condition | Full Build-Out |
| Available | Now |
Matterport: https://my.matterport.com/show/?m=7yfkdRL15qf Beautiful 2nd generation spec suite, fully furnished and ready to occupy. Brand new conference center/lounge and fitness center.
- Rate includes utilities, building services and property expenses
- Fully Built-Out as Standard Office
- Office intensive layout
- Space is in Excellent Condition
5th Floor, Ste 560
| Size | 3,132 SF |
| Term | Negotiable |
| Rental Rate | $44.00 /SF/YR |
| Space Use | Office |
| Condition | Full Build-Out |
| Available | 30 Days |
2nd gen spec suite
- Rate includes utilities, building services and property expenses
- Fully Built-Out as Standard Office
- Office intensive layout
Property Overview
1925 Ballenger Avenue is an exceptional new Class A mixed-use building recently completed in the Carlyle area of Alexandria, Virginia. Known as the Carlyle Center, this five-story building offers 100,000 square feet of high-end office space and 70,000 square feet of premium retail amenities on the first two levels. Truly in the center of it all, Carlyle Center boasts adjacency to the United States Patent and Trademark Office, the Federal District Courthouse, two metro stops and immediate access to major area roadways including 495, 395, and Route 1. A new conference center, tenant lounge, and fitness facility are just a few of the amenities available. On-site retailers include Starbucks, Potbelly sandwich shop, Pure Barre, and Bank of America.
- Conferencing Facility
- Fitness Center
- Energy Star Labeled
PROPERTY FACTS
Sustainability
Sustainability
ENERGY STAR® Energy Star is a program run by the U.S. Environmental Protection Agency (EPA) and U.S. Department of Energy (DOE) that promotes energy efficiency and provides simple, credible, and unbiased information that consumers and businesses rely on to make well-informed decisions. Thousands of industrial, commercial, utility, state, and local organizations partner with the EPA to deliver cost-saving energy efficiency solutions that protect the climate while improving air quality and protecting public health. The Energy Star score compares a building’s energy performance to similar buildings nationwide and accounts for differences in operating conditions, regional weather data, and other important considerations. Certification is given on an annual basis, so a building must maintain its high performance to be certified year to year. To be eligible for Energy Star certification, a building must earn a score of 75 or higher on EPA’s 1 – 100 scale, indicating that it performs better than at least 75 percent of similar buildings nationwide. This 1 – 100 Energy Star score is based on the actual, measured energy use of a building and is calculated within EPA’s Energy Star Portfolio Manager tool.
Presented by

Carlyle Center | 1925 Ballenger Ave
Hmm, there seems to have been an error sending your message. Please try again.
Thanks! Your message was sent.















