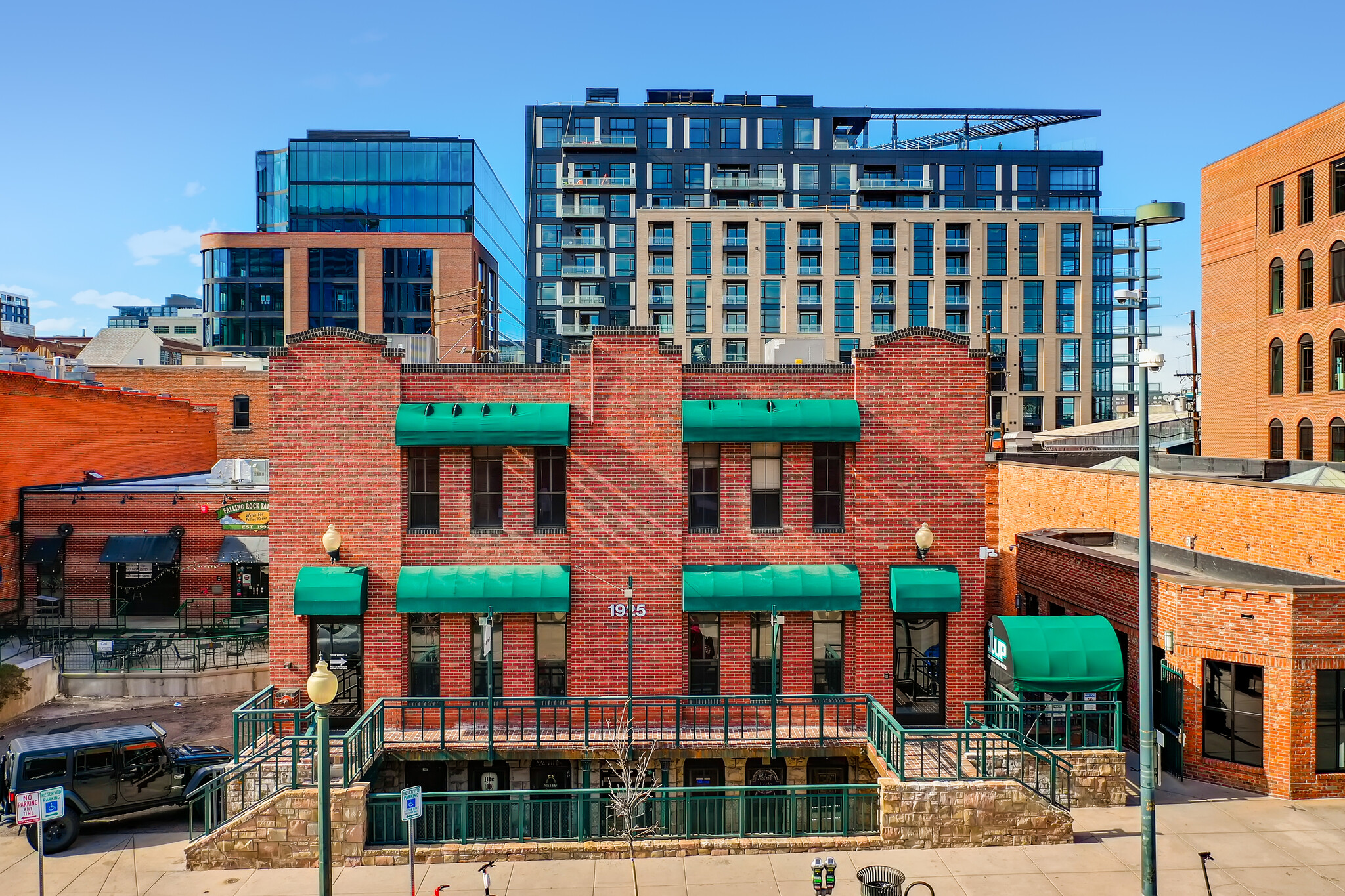Blake St Design Center 1925 Blake St 2,315 SF of Office Space Available in Denver, CO 80202
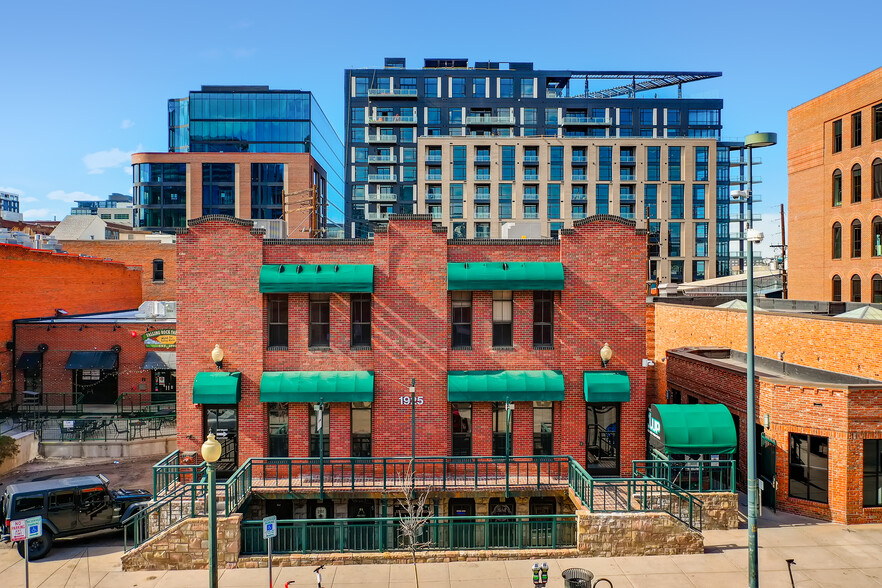
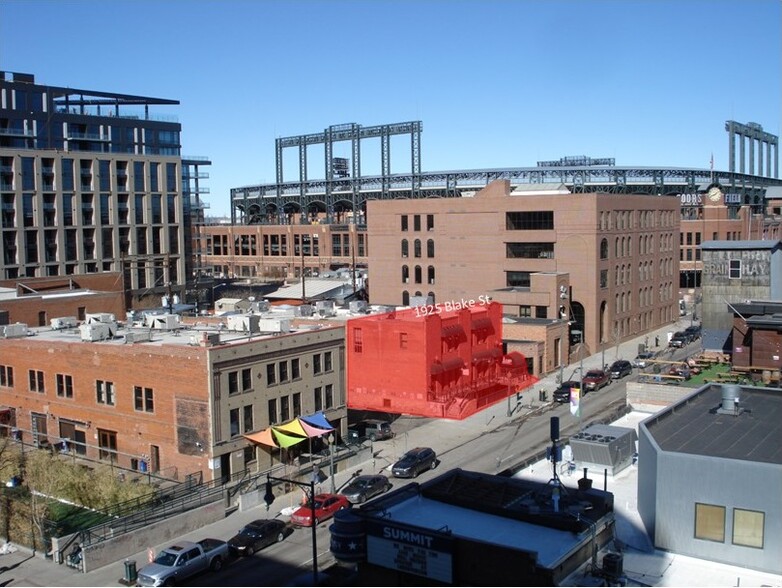
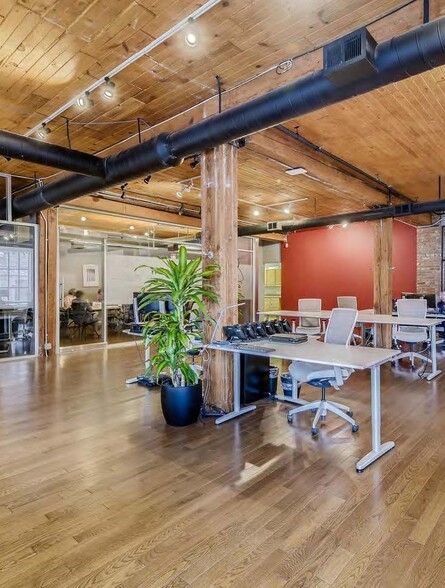
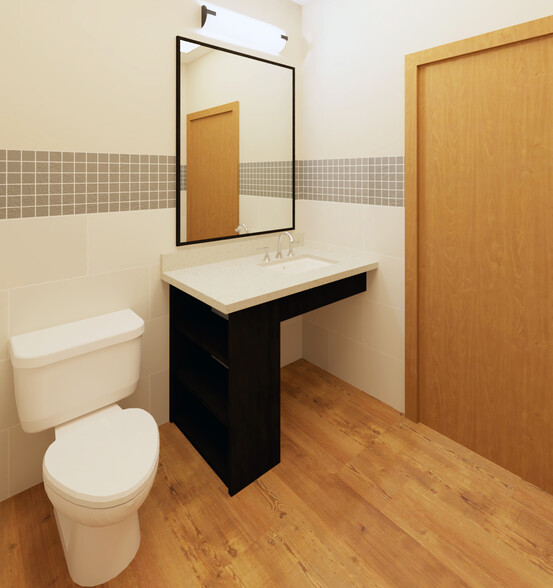
ALL AVAILABLE SPACE(1)
Display Rental Rate as
- SPACE
- SIZE
- TERM
- RENTAL RATE
- SPACE USE
- CONDITION
- AVAILABLE
• Extremely secure property. Accessed through a secured lobby with gated courtyard. Entrances feature electronic locks. • Three convenient parking lots within .1 of a mile offering monthly parking passes • Two interior stairwells allow for easy usage of the entire property by one user. • Suite 100 & Suite 200 have private entrances off Blake Street in addition to lobby entrance • Beautiful interior finishes featuring original 1890 exposed brick walls, wood timber columns/beams, newly renovated bathrooms, lobby and glass-walled offices. See additional photos here: https://tours.virtuance.com/1793323?idx=1
- Lease rate does not include utilities, property expenses or building services
| Space | Size | Term | Rental Rate | Space Use | Condition | Available |
| 2nd Floor, Ste 200 | 2,315 SF | Negotiable | $17.00 /SF/YR | Office | - | Now |
2nd Floor, Ste 200
| Size |
| 2,315 SF |
| Term |
| Negotiable |
| Rental Rate |
| $17.00 /SF/YR |
| Space Use |
| Office |
| Condition |
| - |
| Available |
| Now |
PROPERTY OVERVIEW
• Extremely secure property. Accessed through a secured lobby with a gated courtyard. Entrances feature electronic locks. • Three convenient parking lots within 0.1 of a mile offering monthly parking passes • Two interior stairwells allow for easy usage of the entire property by one user. • Suite 100 & Suite 200 have private entrances off Blake Street in addition to the lobby entrance. • Beautiful interior finishes featuring original 1890 exposed brick walls, wood timber columns/beams, newly renovated bathrooms, lobby, and glass-walled offices.
- 24 Hour Access
- Atrium
- Commuter Rail
- Concierge
- Restaurant
- Kitchen
- Central Heating
- Direct Elevator Exposure
- Hardwood Floors
- Monument Signage
- Air Conditioning
- Balcony





