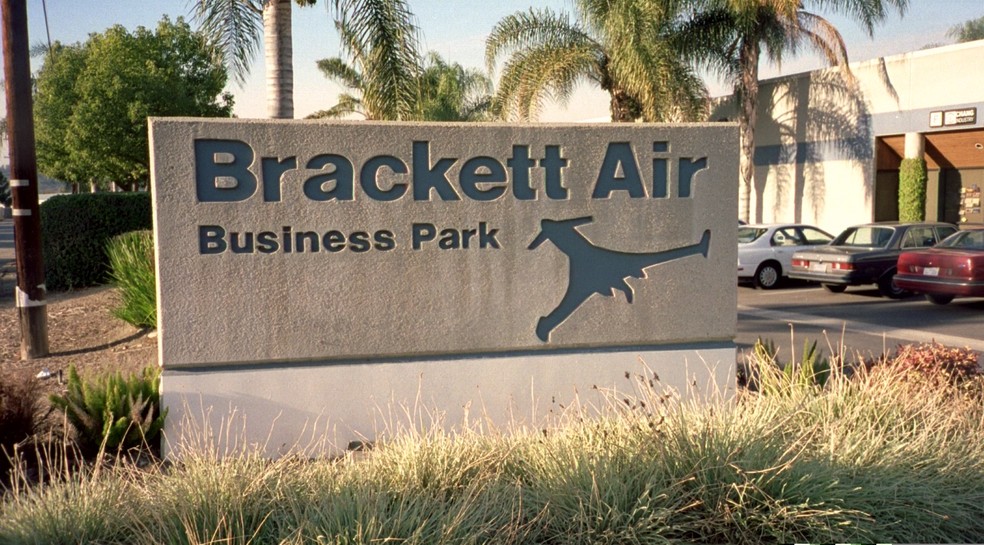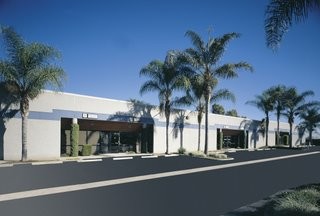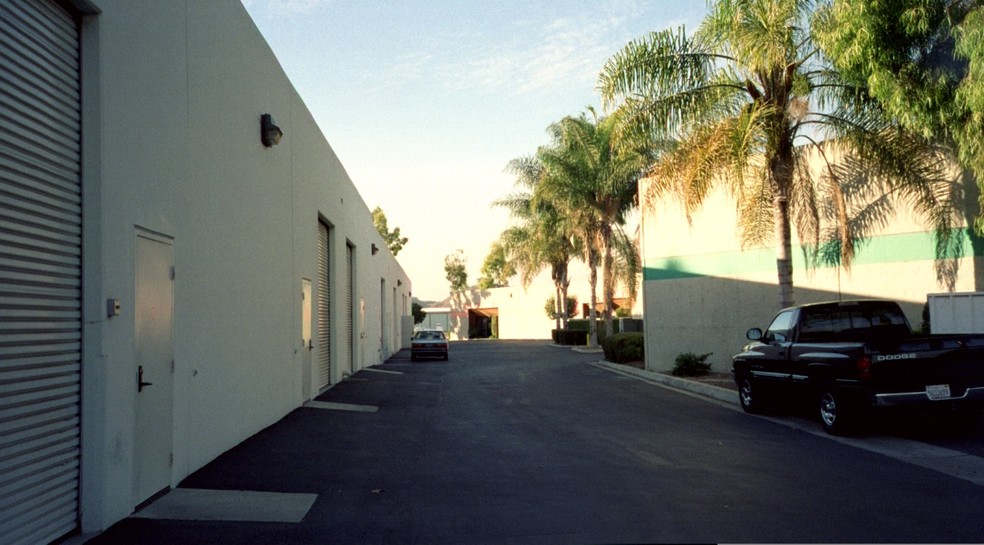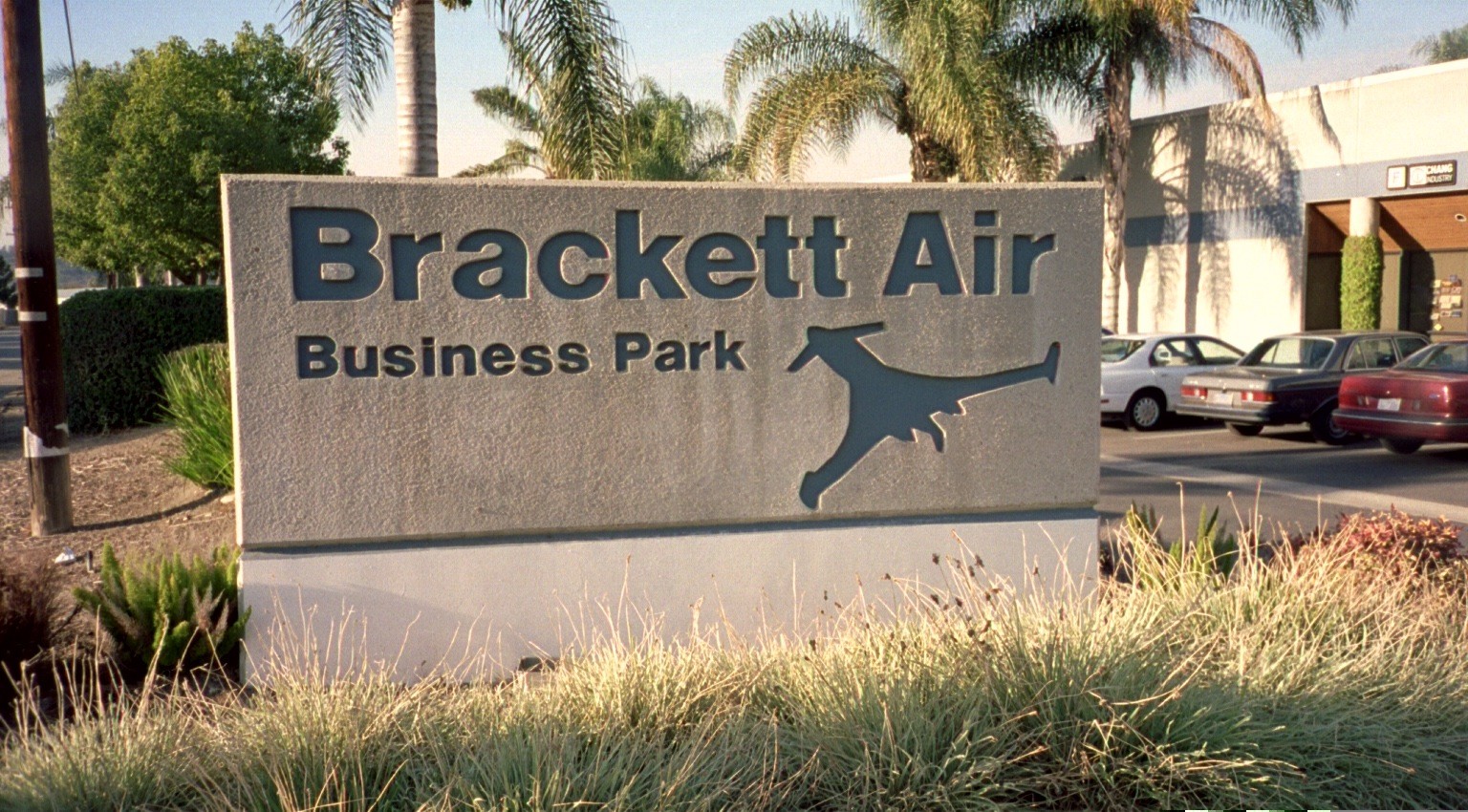
This feature is unavailable at the moment.
We apologize, but the feature you are trying to access is currently unavailable. We are aware of this issue and our team is working hard to resolve the matter.
Please check back in a few minutes. We apologize for the inconvenience.
- LoopNet Team
thank you

Your email has been sent!
1925 McKinley Ave
2,190 - 10,620 SF of Industrial Space Available in La Verne, CA 91750



Features
all available spaces(3)
Display Rental Rate as
- Space
- Size
- Term
- Rental Rate
- Space Use
- Condition
- Available
Reception + Conference Room + Open Office + Clean, Private Restroom + Central Air + Huge Warehouse with Double Door entry Storage Room + 2 Rear Roll up Doors. *No automotive usages allowed. **See Attachments for floor plan.
- Listed rate may not include certain utilities, building services and property expenses
- Conference room
- Reception Area
Street frontage unit facing Mountain Meadows Golf Course and McKinley Avenue. Corner unit. Reception + Large Office/Conference Room + Central Air + Clean, Private Restroom + HUGE Warehouse with 2 Rear Roll up Doors. *See Attachments for proposed floor plan. **No automotive usages allowed.
- Listed rate may not include certain utilities, building services and property expenses
- 2 Rear Roll up Doors.
- 2 Drive Ins
Reception + Huge Air conditioned Open Warehouse Space + + Storage Closet + Clean, Private Restroom + Rear Roll up Door. *See Attachments for floor plan. **No automotive usages allowed.
- Listed rate may not include certain utilities, building services and property expenses
- Private Restrooms
- 1 Drive Bay
- Huge Air conditioned Open Warehouse Space
| Space | Size | Term | Rental Rate | Space Use | Condition | Available |
| 1st Floor - 1925 A | 4,215 SF | 1-2 Years | $17.04 /SF/YR $1.42 /SF/MO $71,824 /YR $5,985 /MO | Industrial | Partial Build-Out | February 15, 2025 |
| 1st Floor - 1925 A2 | 4,215 SF | 1-2 Years | $17.04 /SF/YR $1.42 /SF/MO $71,824 /YR $5,985 /MO | Industrial | Partial Build-Out | Now |
| 1st Floor - 1935 D | 2,190 SF | 1 Year | $16.44 /SF/YR $1.37 /SF/MO $36,004 /YR $3,000 /MO | Industrial | Shell Space | 30 Days |
1st Floor - 1925 A
| Size |
| 4,215 SF |
| Term |
| 1-2 Years |
| Rental Rate |
| $17.04 /SF/YR $1.42 /SF/MO $71,824 /YR $5,985 /MO |
| Space Use |
| Industrial |
| Condition |
| Partial Build-Out |
| Available |
| February 15, 2025 |
1st Floor - 1925 A2
| Size |
| 4,215 SF |
| Term |
| 1-2 Years |
| Rental Rate |
| $17.04 /SF/YR $1.42 /SF/MO $71,824 /YR $5,985 /MO |
| Space Use |
| Industrial |
| Condition |
| Partial Build-Out |
| Available |
| Now |
1st Floor - 1935 D
| Size |
| 2,190 SF |
| Term |
| 1 Year |
| Rental Rate |
| $16.44 /SF/YR $1.37 /SF/MO $36,004 /YR $3,000 /MO |
| Space Use |
| Industrial |
| Condition |
| Shell Space |
| Available |
| 30 Days |
1st Floor - 1925 A
| Size | 4,215 SF |
| Term | 1-2 Years |
| Rental Rate | $17.04 /SF/YR |
| Space Use | Industrial |
| Condition | Partial Build-Out |
| Available | February 15, 2025 |
Reception + Conference Room + Open Office + Clean, Private Restroom + Central Air + Huge Warehouse with Double Door entry Storage Room + 2 Rear Roll up Doors. *No automotive usages allowed. **See Attachments for floor plan.
- Listed rate may not include certain utilities, building services and property expenses
- Reception Area
- Conference room
1st Floor - 1925 A2
| Size | 4,215 SF |
| Term | 1-2 Years |
| Rental Rate | $17.04 /SF/YR |
| Space Use | Industrial |
| Condition | Partial Build-Out |
| Available | Now |
Street frontage unit facing Mountain Meadows Golf Course and McKinley Avenue. Corner unit. Reception + Large Office/Conference Room + Central Air + Clean, Private Restroom + HUGE Warehouse with 2 Rear Roll up Doors. *See Attachments for proposed floor plan. **No automotive usages allowed.
- Listed rate may not include certain utilities, building services and property expenses
- 2 Drive Ins
- 2 Rear Roll up Doors.
1st Floor - 1935 D
| Size | 2,190 SF |
| Term | 1 Year |
| Rental Rate | $16.44 /SF/YR |
| Space Use | Industrial |
| Condition | Shell Space |
| Available | 30 Days |
Reception + Huge Air conditioned Open Warehouse Space + + Storage Closet + Clean, Private Restroom + Rear Roll up Door. *See Attachments for floor plan. **No automotive usages allowed.
- Listed rate may not include certain utilities, building services and property expenses
- 1 Drive Bay
- Private Restrooms
- Huge Air conditioned Open Warehouse Space
PROPERTY FACTS
Presented by

1925 McKinley Ave
Hmm, there seems to have been an error sending your message. Please try again.
Thanks! Your message was sent.










