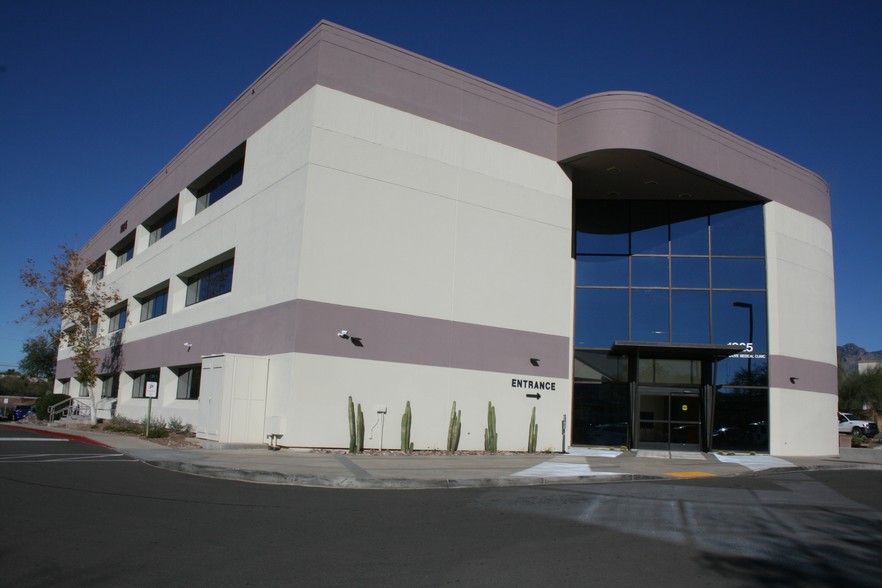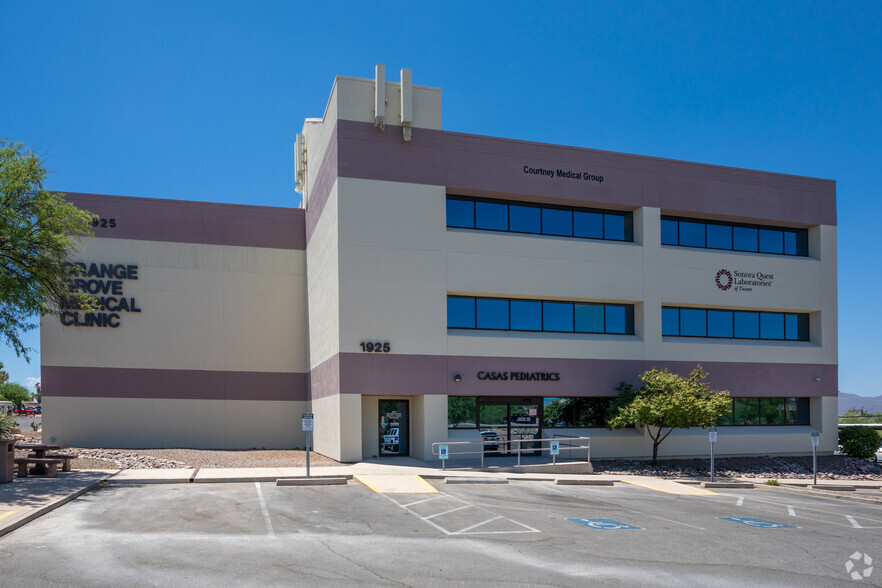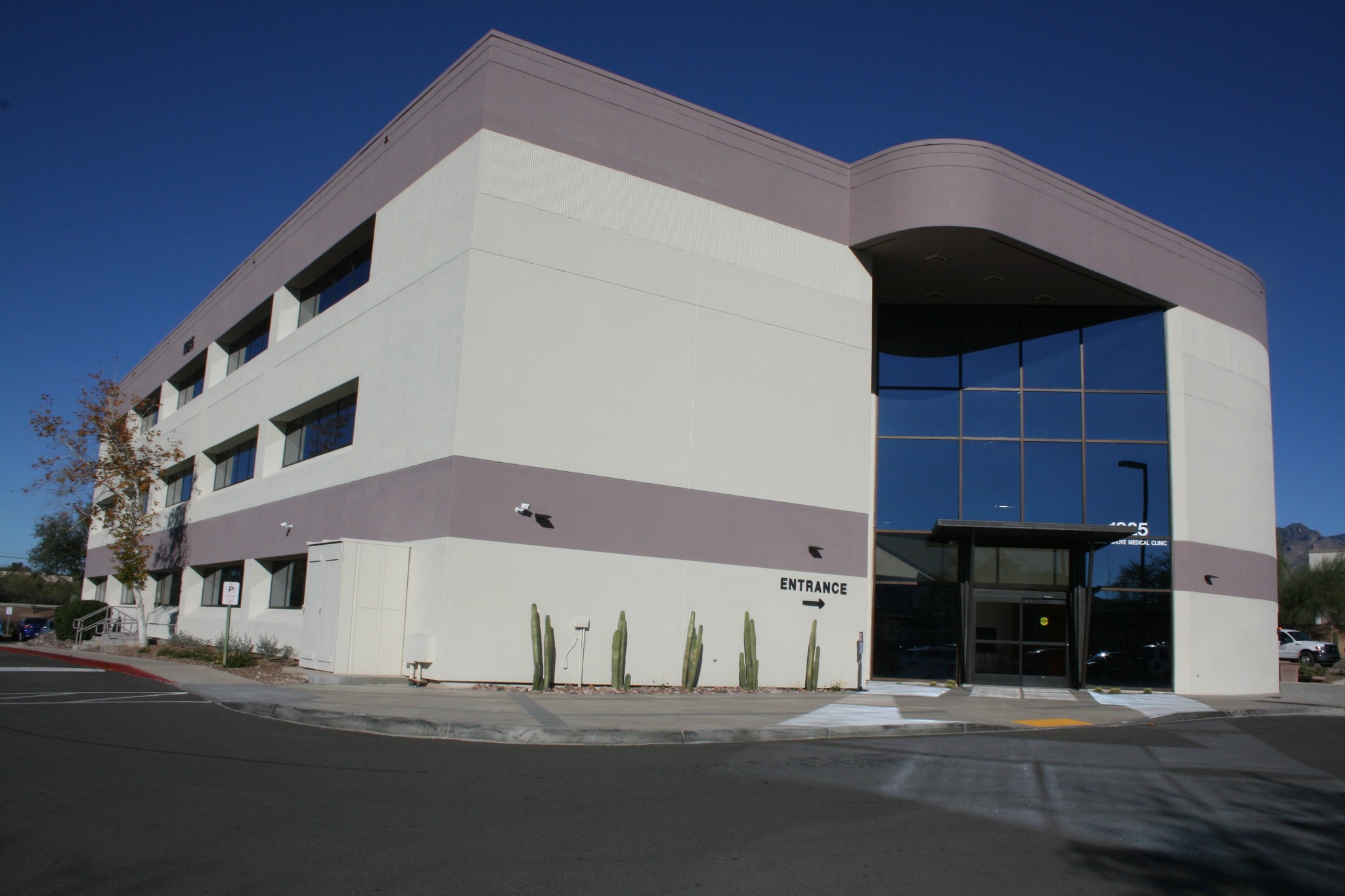Your email has been sent.
Orange Grove Medical Center 1925 W Orange Grove Rd 1,433 - 7,780 SF of Space Available in Tucson, AZ 85704



HIGHLIGHTS
- Three-story class A medical office building
- New ownership
- Liberal medical tenant improvement allowance available
- Immediate proximity to Northwest Medical Center
- Covered parking
- Major exterior and interior renovations recently completed
ALL AVAILABLE SPACES(4)
Display Rental Rate as
- SPACE
- SIZE
- TERM
- RENTAL RATE
- SPACE USE
- CONDITION
- AVAILABLE
Suite is in shell condition.
- Open Floor Plan Layout
- Wheelchair Accessible
- Space is in Excellent Condition
Three-story class “A” medical office building • Immediate proximity to Northwest Medical Center • New ownership • Covered parking • Generous medical tenant improvement allowance available
- Fully Built-Out as Professional Services Office
- Space is in Excellent Condition
- Covered parking
- 7 Private Offices
- Wheelchair Accessible
Three-story class “A” medical office building • Immediate proximity to Northwest Medical Center • New ownership • Covered parking
- Fully Built-Out as Standard Medical Space
- Space is in Excellent Condition
- Private Restrooms
- 6 Private Offices
- Reception Area
- Covered parking
Three-story class “A” medical office building • Immediate proximity to Northwest Medical Center • New ownership • Covered parking
- Fully Built-Out as Professional Services Office
- Space is in Excellent Condition
- Covered parking
- Office intensive layout
- Wheelchair Accessible
| Space | Size | Term | Rental Rate | Space Use | Condition | Available |
| 1st Floor, Ste 103 | 1,433 SF | 3-5 Years | Upon Request Upon Request Upon Request Upon Request | Office | Shell Space | Now |
| 2nd Floor, Ste 204 | 2,100 SF | 3-5 Years | Upon Request Upon Request Upon Request Upon Request | Office | Full Build-Out | Now |
| 3rd Floor, Ste 304 | 1,648 SF | Negotiable | Upon Request Upon Request Upon Request Upon Request | Office/Medical | Full Build-Out | Now |
| 3rd Floor, Ste 305 | 2,599 SF | Negotiable | Upon Request Upon Request Upon Request Upon Request | Office | Full Build-Out | Now |
1st Floor, Ste 103
| Size |
| 1,433 SF |
| Term |
| 3-5 Years |
| Rental Rate |
| Upon Request Upon Request Upon Request Upon Request |
| Space Use |
| Office |
| Condition |
| Shell Space |
| Available |
| Now |
2nd Floor, Ste 204
| Size |
| 2,100 SF |
| Term |
| 3-5 Years |
| Rental Rate |
| Upon Request Upon Request Upon Request Upon Request |
| Space Use |
| Office |
| Condition |
| Full Build-Out |
| Available |
| Now |
3rd Floor, Ste 304
| Size |
| 1,648 SF |
| Term |
| Negotiable |
| Rental Rate |
| Upon Request Upon Request Upon Request Upon Request |
| Space Use |
| Office/Medical |
| Condition |
| Full Build-Out |
| Available |
| Now |
3rd Floor, Ste 305
| Size |
| 2,599 SF |
| Term |
| Negotiable |
| Rental Rate |
| Upon Request Upon Request Upon Request Upon Request |
| Space Use |
| Office |
| Condition |
| Full Build-Out |
| Available |
| Now |
1st Floor, Ste 103
| Size | 1,433 SF |
| Term | 3-5 Years |
| Rental Rate | Upon Request |
| Space Use | Office |
| Condition | Shell Space |
| Available | Now |
Suite is in shell condition.
- Open Floor Plan Layout
- Space is in Excellent Condition
- Wheelchair Accessible
2nd Floor, Ste 204
| Size | 2,100 SF |
| Term | 3-5 Years |
| Rental Rate | Upon Request |
| Space Use | Office |
| Condition | Full Build-Out |
| Available | Now |
Three-story class “A” medical office building • Immediate proximity to Northwest Medical Center • New ownership • Covered parking • Generous medical tenant improvement allowance available
- Fully Built-Out as Professional Services Office
- 7 Private Offices
- Space is in Excellent Condition
- Wheelchair Accessible
- Covered parking
3rd Floor, Ste 304
| Size | 1,648 SF |
| Term | Negotiable |
| Rental Rate | Upon Request |
| Space Use | Office/Medical |
| Condition | Full Build-Out |
| Available | Now |
Three-story class “A” medical office building • Immediate proximity to Northwest Medical Center • New ownership • Covered parking
- Fully Built-Out as Standard Medical Space
- 6 Private Offices
- Space is in Excellent Condition
- Reception Area
- Private Restrooms
- Covered parking
3rd Floor, Ste 305
| Size | 2,599 SF |
| Term | Negotiable |
| Rental Rate | Upon Request |
| Space Use | Office |
| Condition | Full Build-Out |
| Available | Now |
Three-story class “A” medical office building • Immediate proximity to Northwest Medical Center • New ownership • Covered parking
- Fully Built-Out as Professional Services Office
- Office intensive layout
- Space is in Excellent Condition
- Wheelchair Accessible
- Covered parking
PROPERTY OVERVIEW
New renovations including: » Lobby and corridors » HVAC system » Roof » Landscaping » Parking » Front entry » Exterior paint Located on the Northwest Medical Center Campus
- Wheelchair Accessible
- Reception
PROPERTY FACTS
Presented by

Orange Grove Medical Center | 1925 W Orange Grove Rd
Hmm, there seems to have been an error sending your message. Please try again.
Thanks! Your message was sent.







