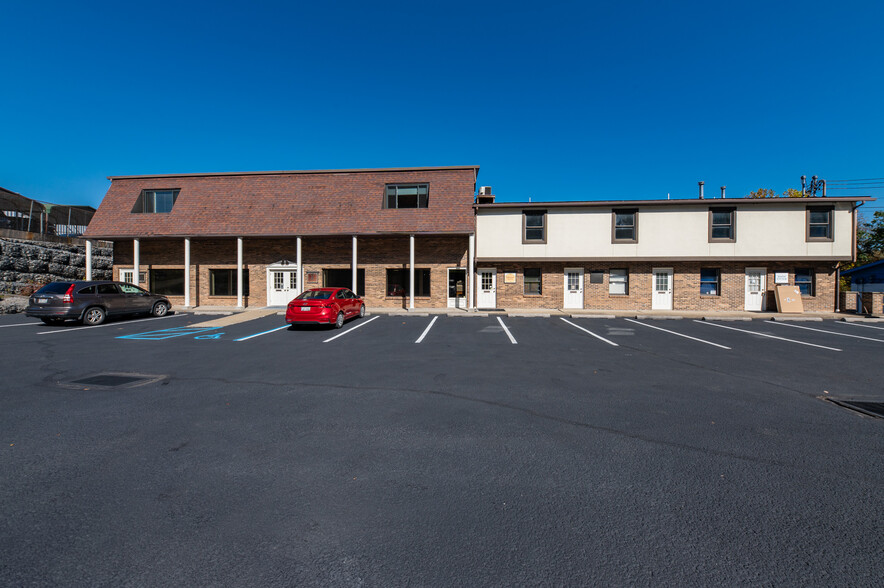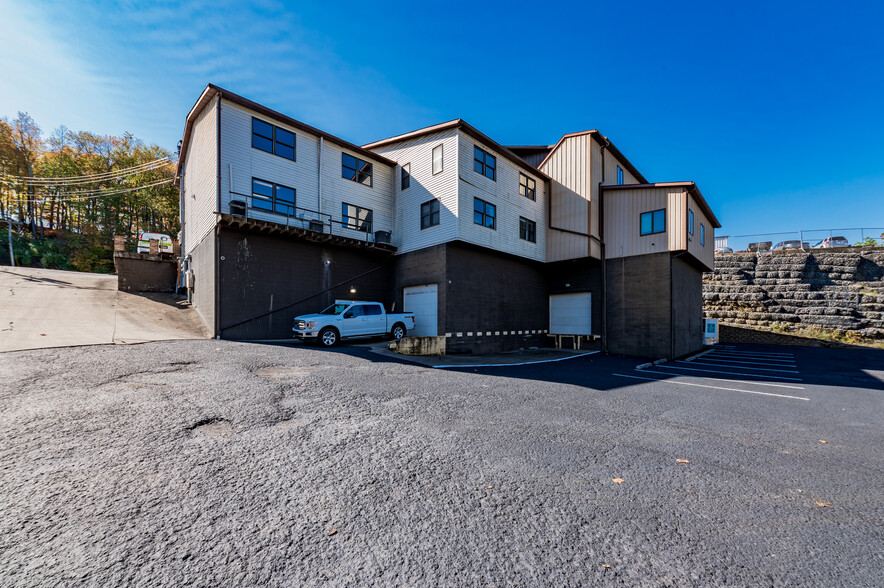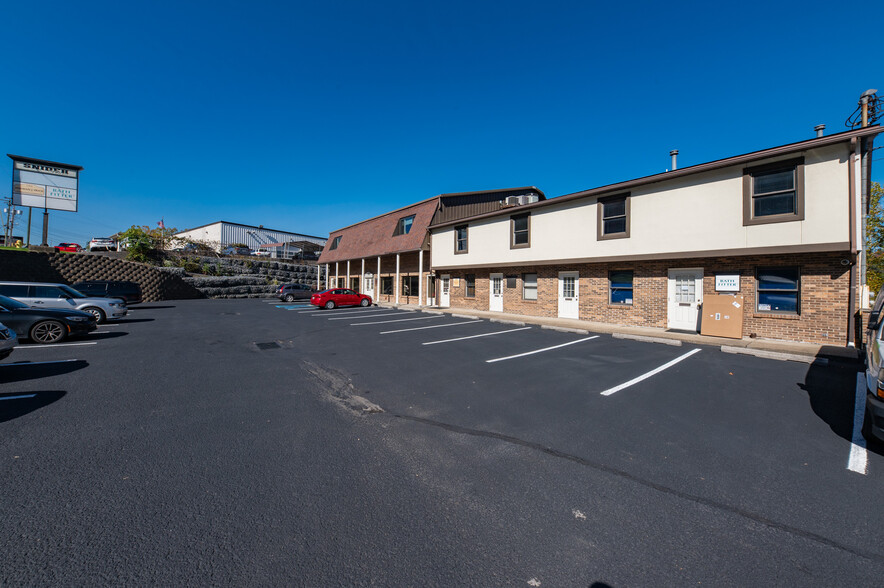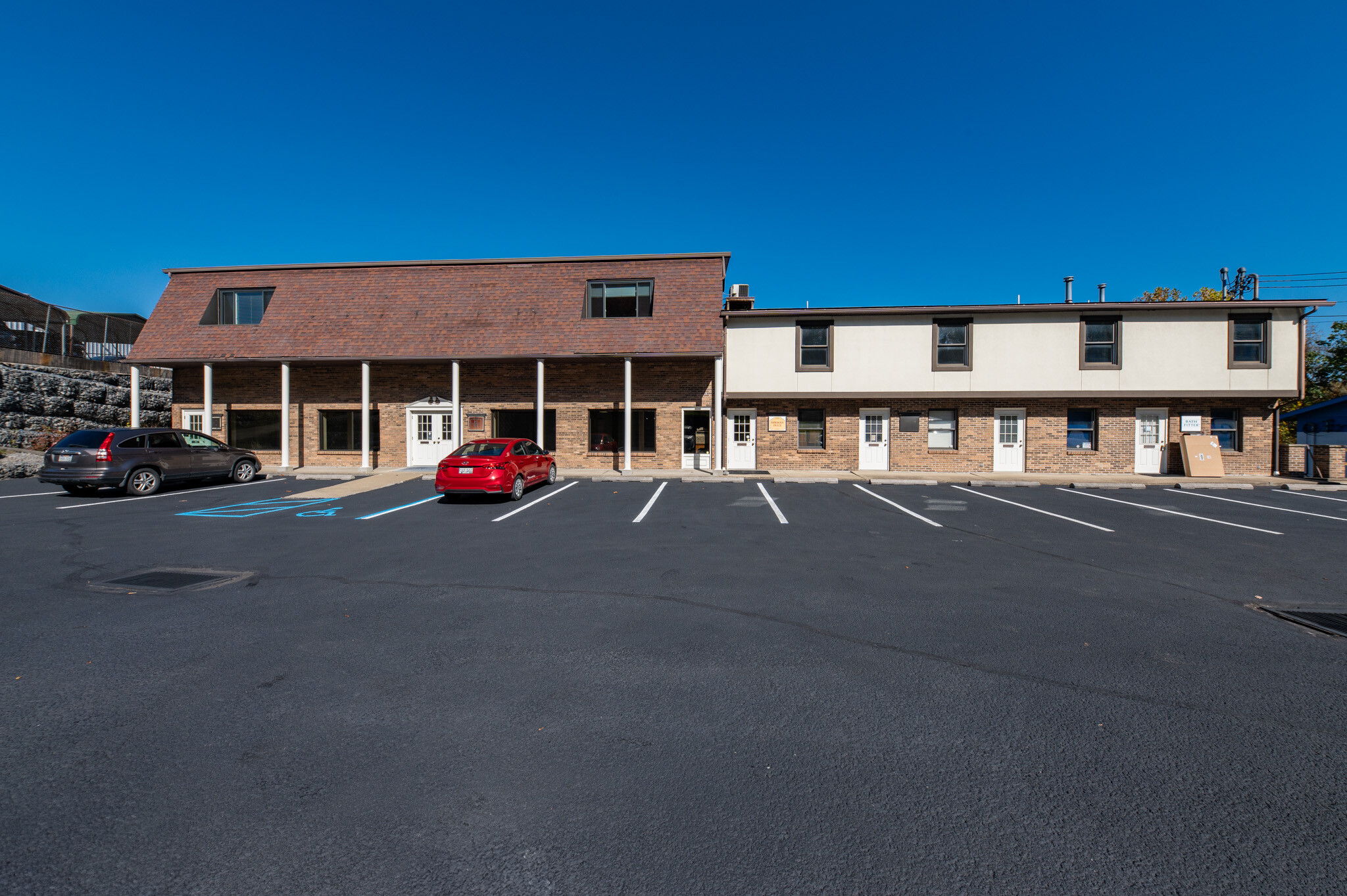
This feature is unavailable at the moment.
We apologize, but the feature you are trying to access is currently unavailable. We are aware of this issue and our team is working hard to resolve the matter.
Please check back in a few minutes. We apologize for the inconvenience.
- LoopNet Team
thank you

Your email has been sent!
Snider Plaza 193 Greenbag Rd
1,010 - 7,310 SF of Retail Space Available in Morgantown, WV 26501



HIGHLIGHTS
- Large, Paved Parking Lot
- Highly Visible
- Signage Opportunties
- Multiple Suites
SPACE AVAILABILITY (3)
Display Rental Rate as
- SPACE
- SIZE
- TERM
- RENTAL RATE
- RENT TYPE
| Space | Size | Term | Rental Rate | Rent Type | ||
| 1st Floor, Ste Suite 1 | 4,675 SF | Negotiable | $11.50 /SF/YR $0.96 /SF/MO $53,763 /YR $4,480 /MO | Modified Gross | ||
| 2nd Floor, Ste Suite 2 | 1,010 SF | Negotiable | $11.50 /SF/YR $0.96 /SF/MO $11,615 /YR $967.92 /MO | Modified Gross | ||
| 2nd Floor, Ste Suite 3 | 1,625 SF | Negotiable | $11.50 /SF/YR $0.96 /SF/MO $18,688 /YR $1,557 /MO | Modified Gross |
1st Floor, Ste Suite 1
This office/retail suite offers 4,675 (+/-) square feet of space. The front entrance to this space features two doors, with four windows allowing for natural light into the front room. The floor plan consists of a large open show room, a reception desk, a kitchenette/breakroom, office space, and one restroom. Additionally, if there is interest, the lower level/warehouse space could be included if the space is valuable to the next user. Access to the lower level can be accomplished within the suite by a set of stairs. Finishes include a mixture of wood laminate, carpeting, tile and concrete flooring, drywall walls, and standard commercial fluorescent lighting throughout.
- Listed rate may not include certain utilities, building services and property expenses
2nd Floor, Ste Suite 2
This suite’s exterior entrance is furthest to the left front facing the building. The suite offers 1,010 (+/-) square feet of space. There are a set of stairs when immediately entering the suite to get to the suite’s interior entrance. The floor plan consists of large open reception/waiting room, a kitchenette, a conference room, two offices, one restroom and multiple storage/mechanical closets. Additionally this suite features a large storage room. Finishes include a mixture of wood laminate, carpeting, tile and concrete flooring, drywall walls, and standard commercial fluorescent lighting throughout.
- Listed rate may not include certain utilities, building services and property expenses
2nd Floor, Ste Suite 3
This suite’s exterior entrance located at the front of the building, in the middle. The suite offers 1,625 (+/-) square feet of space. There are a set of stairs when immediately entering the suite to get to the suite’s interior entrance. The floor plan consists of a reception space, seven offices, two restrooms, and a storage/mechanical closet. Finishes include a mixture laminate and carpeting, drywall walls, and standard commercial fluorescent lighting throughout.
- Listed rate may not include certain utilities, building services and property expenses
Rent Types
The rent amount and type that the tenant (lessee) will be responsible to pay to the landlord (lessor) throughout the lease term is negotiated prior to both parties signing a lease agreement. The rent type will vary depending upon the services provided. For example, triple net rents are typically lower than full service rents due to additional expenses the tenant is required to pay in addition to the base rent. Contact the listing broker for a full understanding of any associated costs or additional expenses for each rent type.
1. Full Service: A rental rate that includes normal building standard services as provided by the landlord within a base year rental.
2. Double Net (NN): Tenant pays for only two of the building expenses; the landlord and tenant determine the specific expenses prior to signing the lease agreement.
3. Triple Net (NNN): A lease in which the tenant is responsible for all expenses associated with their proportional share of occupancy of the building.
4. Modified Gross: Modified Gross is a general type of lease rate where typically the tenant will be responsible for their proportional share of one or more of the expenses. The landlord will pay the remaining expenses. See the below list of common Modified Gross rental rate structures: 4. Plus All Utilities: A type of Modified Gross Lease where the tenant is responsible for their proportional share of utilities in addition to the rent. 4. Plus Cleaning: A type of Modified Gross Lease where the tenant is responsible for their proportional share of cleaning in addition to the rent. 4. Plus Electric: A type of Modified Gross Lease where the tenant is responsible for their proportional share of the electrical cost in addition to the rent. 4. Plus Electric & Cleaning: A type of Modified Gross Lease where the tenant is responsible for their proportional share of the electrical and cleaning cost in addition to the rent. 4. Plus Utilities and Char: A type of Modified Gross Lease where the tenant is responsible for their proportional share of the utilities and cleaning cost in addition to the rent. 4. Industrial Gross: A type of Modified Gross lease where the tenant pays one or more of the expenses in addition to the rent. The landlord and tenant determine these prior to signing the lease agreement.
5. Tenant Electric: The landlord pays for all services and the tenant is responsible for their usage of lights and electrical outlets in the space they occupy.
6. Negotiable or Upon Request: Used when the leasing contact does not provide the rent or service type.
7. TBD: To be determined; used for buildings for which no rent or service type is known, commonly utilized when the buildings are not yet built.
PROPERTY FACTS FOR 193 GREENBAG RD , MORGANTOWN, WV 26501
| Total Space Available | 7,310 SF | Gross Leasable Area | 13,967 SF |
| Property Type | Retail | Year Built | 1986 |
| Property Subtype | Freestanding |
| Total Space Available | 7,310 SF |
| Property Type | Retail |
| Property Subtype | Freestanding |
| Gross Leasable Area | 13,967 SF |
| Year Built | 1986 |
ABOUT THE PROPERTY
Located at 193 Greenbag Road, Snider Plaza is a 22,000 (+/-) square foot multi-tenant building with four suites available for lease. Suite 1 offers 4,675 (+/-) square feet of office/retail space. Suite 2 offers 1,010 (+/-) square feet of office space. Suite 3 offers 1,625 (+/-) square feet of office space. Suite 4 is fully leased. Embrace the opportunity to establish or expand your business in this thriving location, where convenience and quality meet. The property is located outside the city limits of Morgantown roughly 2.4 miles from I-68, Exit 1 and 2.8 miles to downtown Morgantown and West Virginia University’s main campus. Along Green Bag Road, there is a traffic count of 14,719 vehicles per day (2024). Source: ©2024 Kalibrate Technologies (2024).
NEARBY MAJOR RETAILERS




Presented by

Snider Plaza | 193 Greenbag Rd
Hmm, there seems to have been an error sending your message. Please try again.
Thanks! Your message was sent.













