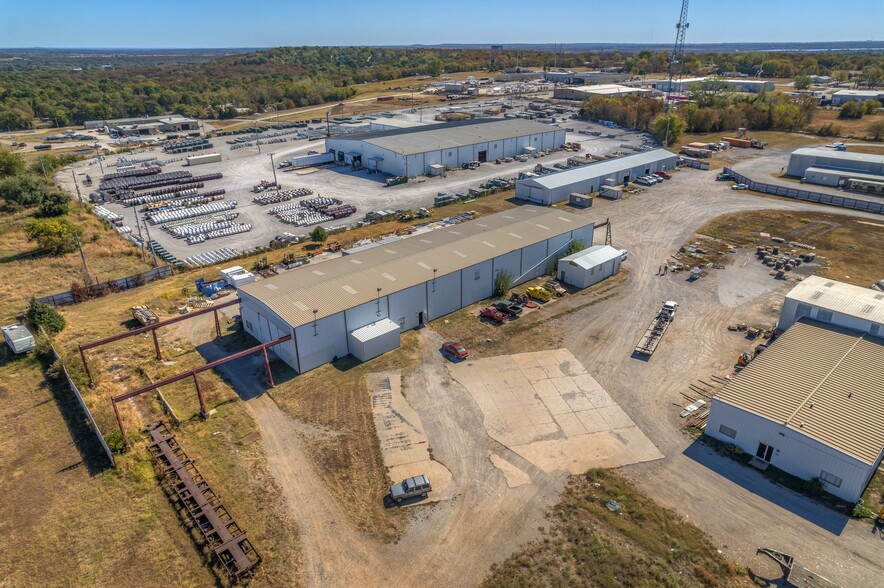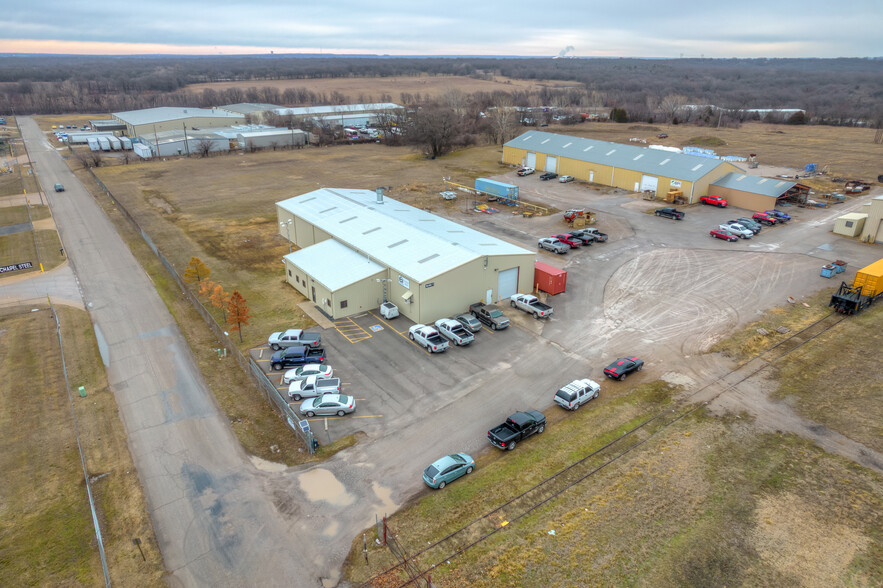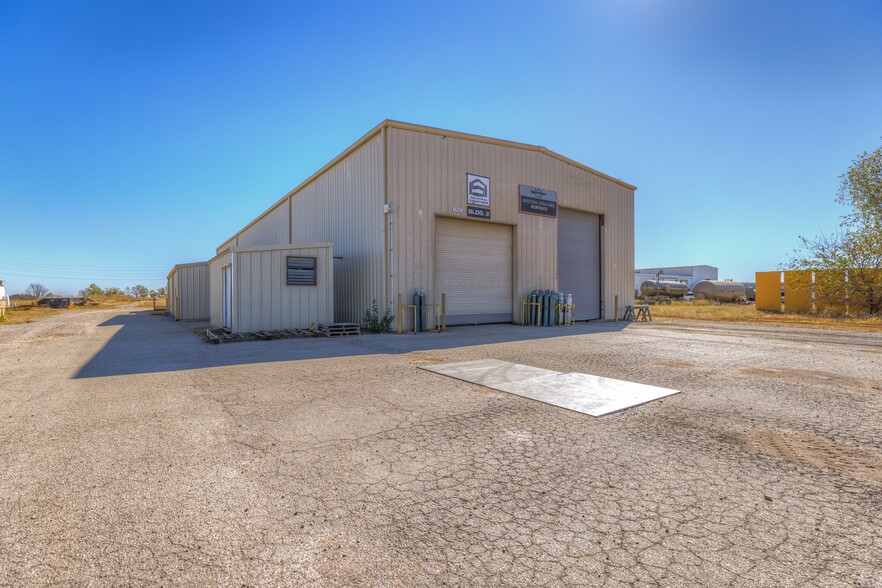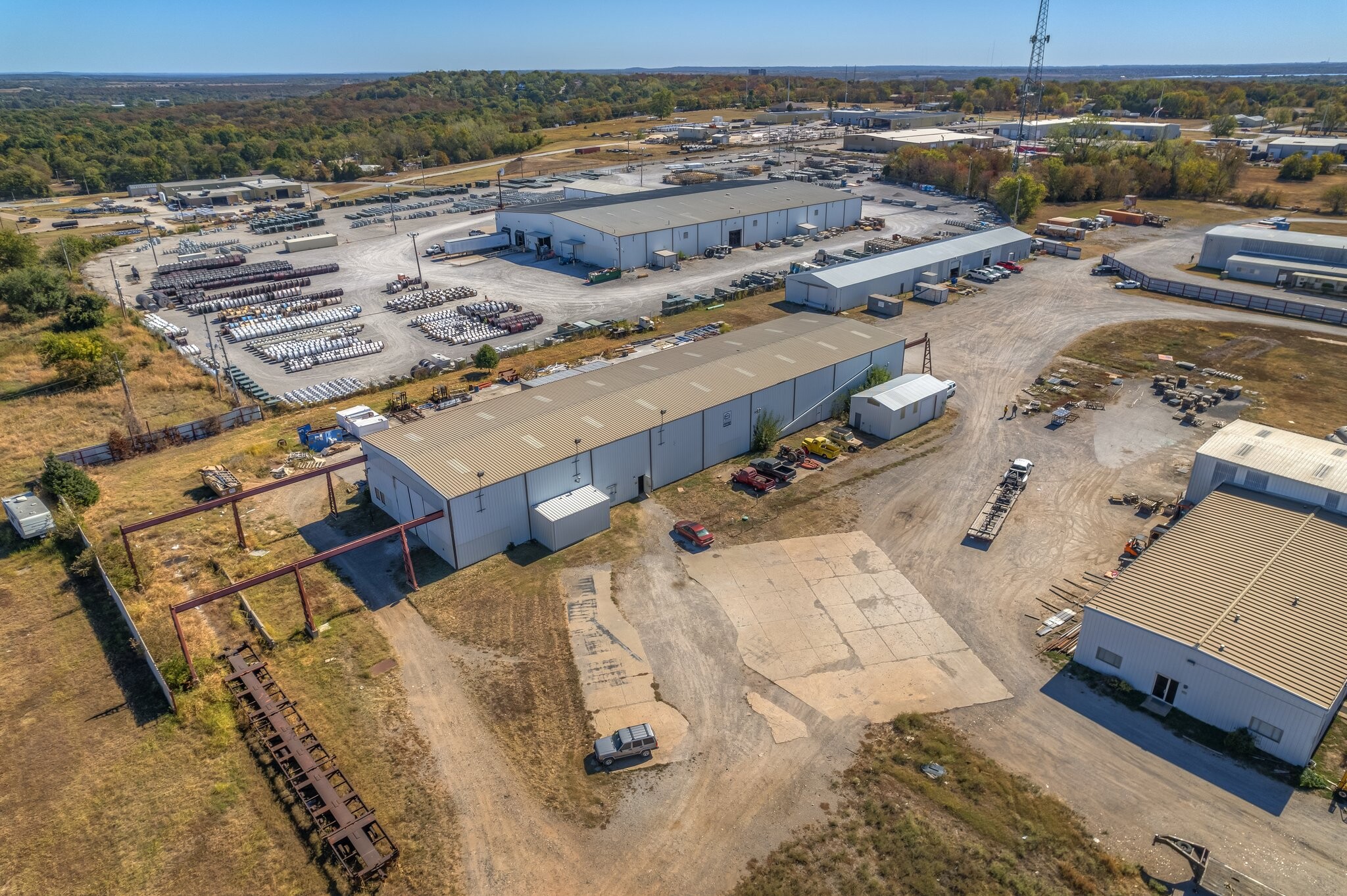
This feature is unavailable at the moment.
We apologize, but the feature you are trying to access is currently unavailable. We are aware of this issue and our team is working hard to resolve the matter.
Please check back in a few minutes. We apologize for the inconvenience.
- LoopNet Team
thank you

Your email has been sent!
Carlson Land Industrial Park Tulsa, OK 74116
8,041 - 33,383 SF of Industrial Space Available



Park Highlights
- Gated Industrial Park
- 21' High-eves, 7.5ton bridge crane
- 23' eves - 7.5 Ton Bridge Crane
- Fully heated, 9 tube heaters. New restrooms
- New construction - 2015
- High eves, heavy power, finished offices
- Rail Spur running through the building
- Rail Access, compacted yard.
- 480v, 3 Phase, 225+ Amps
- Gated industrial park.
- Gated industrial park
PARK FACTS
| Park Type | Industrial Park |
| Park Type | Industrial Park |
all available spaces(3)
Display Rental Rate as
- Space
- Size
- Term
- Rental Rate
- Space Use
- Condition
- Available
OVERVIEW: 15,092 SQ FT INDUSTRIAL LEASE Located the Carlson Land Industrial Park, this 15,092-square-foot industrial facility includes 2 acres of laydown space. Built in 1983 and recently updated (roof 2016, bathrooms 2022, heaters 2023), the building features 21’ eaves (23’ peak), a 7.5 tonn bridge crane extending out either end of the shop for truck or rail loading, multiple weld/shop stations, and ample power (480v, 3 Phase 225 amps). The building is fully heated, features new restrooms, and high-bay lighting. 20’ wide doors on E, W, and N side of building. Optional office trailer available. The yard was once used for pipe-coating and very compacted. Includes 2 acres of laydown space, within a fenced/gated industrial park. Available for lease at a rate of $6/ Sqft NNN with estimated $1.50 nets. Seeking a 3-10 year lease term. Contact us for more information or to schedule a tour at 918-517-6220.
- Lease rate does not include utilities, property expenses or building services
- 23' eves - 7.5 Ton Bridge Crane
- Fully heated w/ 9 tube heaters
- Rail Access, compacted yard.
- 480v, 3 Phase, 225+ Amps
- New restrooms
| Space | Size | Term | Rental Rate | Space Use | Condition | Available |
| 1st Floor | 15,092 SF | Negotiable | $6.00 /SF/YR $0.50 /SF/MO $90,552 /YR $7,546 /MO | Industrial | Full Build-Out | March 01, 2025 |
1827 170th E Ave - 1st Floor
- Space
- Size
- Term
- Rental Rate
- Space Use
- Condition
- Available
Located in the Carlson Land Industrial Park at 170th and Pine, this 8,041 sqft building sits on ~1 acre. Built in 2011, the property features ~8000 sqft of insulated warehouse space, a ~100 sqft “Forman's office”, and dedicated compressor room. The shop has a BNSF rail spur running through the center of the warehouse, serviced by a 7.5 tonn bridge crane. With a clear-span, 21’ eave (23’ peek), the shop is fully insulated, heated, and includes skylights, and two restrooms. There is 480V 3-phase, 225 amp power, high-bay lighting, compressed airlines throughout. Access includes two 18’x12’ roll-up doors on the rail-spur and one 14’x14’ drive-in. The site is fully fenced and gated. It includes a ~1 acre yard with possible expansion. The lease rate is $7.5/sqft NNN, $1.50 estimated nets. Seeking 3-10 year lease. Call to tour- 918-517-6220.
- Lease rate does not include utilities, property expenses or building services
- Space is in Excellent Condition
- 7.5 Ton Bridge-crane
- Foreman's office, 2 large restrooms, break room
- Includes 100 SF of dedicated office space
- Rail-Spur running through the building.
- 2011 Construction
| Space | Size | Term | Rental Rate | Space Use | Condition | Available |
| 1st Floor | 8,041 SF | Negotiable | $7.50 /SF/YR $0.63 /SF/MO $60,308 /YR $5,026 /MO | Industrial | Full Build-Out | March 01, 2025 |
1931 170th E Ave - 1st Floor
- Space
- Size
- Term
- Rental Rate
- Space Use
- Condition
- Available
Located in the Carlson Land Industrial Park at 170th and Pine, this 10,250 sqft building sits on 1 acre. Built in 2015, the property features ~1250 sqft of office space and ~9000 sqft of insulated warehouse space, complete with a dedicated compressor room. Building features gas heat, 800 amps of 480V 3-phase power, high-bay LED lighting, and power, air, and water drops throughout. The warehouse has 18' eaves, 20' peak, one 16’x14’ and two 14'x12' bay doors. Three offices with breakroom, reception area and 2 bathrooms. The site is fully fenced and gated. It includes a 10 space asphalt parking lot and the ~1 acre yard is compacted gravel. The lease rate is $8/sqft NNN, 1.50 estimated nets. Seeking 3-10 year lease. Call to tour- 918-517-6220.
- Lease rate does not include utilities, property expenses or building services
- 4 Drive Ins
- Central Air Conditioning
- Yard
- 2015 construction
- 1250 sqft office
- Includes 1,250 SF of dedicated office space
- Space is in Excellent Condition
- Reception Area
- 10250 Sqft, 1+ Acre Yard within gated park
- 18' eves, 20' peak, 16' drive-in bay doors
| Space | Size | Term | Rental Rate | Space Use | Condition | Available |
| 1st Floor | 10,250 SF | Negotiable | $8.50 /SF/YR $0.71 /SF/MO $87,125 /YR $7,260 /MO | Industrial | Full Build-Out | March 01, 2025 |
2003 170th E Ave - 1st Floor
1827 170th E Ave - 1st Floor
| Size | 15,092 SF |
| Term | Negotiable |
| Rental Rate | $6.00 /SF/YR |
| Space Use | Industrial |
| Condition | Full Build-Out |
| Available | March 01, 2025 |
OVERVIEW: 15,092 SQ FT INDUSTRIAL LEASE Located the Carlson Land Industrial Park, this 15,092-square-foot industrial facility includes 2 acres of laydown space. Built in 1983 and recently updated (roof 2016, bathrooms 2022, heaters 2023), the building features 21’ eaves (23’ peak), a 7.5 tonn bridge crane extending out either end of the shop for truck or rail loading, multiple weld/shop stations, and ample power (480v, 3 Phase 225 amps). The building is fully heated, features new restrooms, and high-bay lighting. 20’ wide doors on E, W, and N side of building. Optional office trailer available. The yard was once used for pipe-coating and very compacted. Includes 2 acres of laydown space, within a fenced/gated industrial park. Available for lease at a rate of $6/ Sqft NNN with estimated $1.50 nets. Seeking a 3-10 year lease term. Contact us for more information or to schedule a tour at 918-517-6220.
- Lease rate does not include utilities, property expenses or building services
- Rail Access, compacted yard.
- 23' eves - 7.5 Ton Bridge Crane
- 480v, 3 Phase, 225+ Amps
- Fully heated w/ 9 tube heaters
- New restrooms
1931 170th E Ave - 1st Floor
| Size | 8,041 SF |
| Term | Negotiable |
| Rental Rate | $7.50 /SF/YR |
| Space Use | Industrial |
| Condition | Full Build-Out |
| Available | March 01, 2025 |
Located in the Carlson Land Industrial Park at 170th and Pine, this 8,041 sqft building sits on ~1 acre. Built in 2011, the property features ~8000 sqft of insulated warehouse space, a ~100 sqft “Forman's office”, and dedicated compressor room. The shop has a BNSF rail spur running through the center of the warehouse, serviced by a 7.5 tonn bridge crane. With a clear-span, 21’ eave (23’ peek), the shop is fully insulated, heated, and includes skylights, and two restrooms. There is 480V 3-phase, 225 amp power, high-bay lighting, compressed airlines throughout. Access includes two 18’x12’ roll-up doors on the rail-spur and one 14’x14’ drive-in. The site is fully fenced and gated. It includes a ~1 acre yard with possible expansion. The lease rate is $7.5/sqft NNN, $1.50 estimated nets. Seeking 3-10 year lease. Call to tour- 918-517-6220.
- Lease rate does not include utilities, property expenses or building services
- Includes 100 SF of dedicated office space
- Space is in Excellent Condition
- Rail-Spur running through the building.
- 7.5 Ton Bridge-crane
- 2011 Construction
- Foreman's office, 2 large restrooms, break room
2003 170th E Ave - 1st Floor
| Size | 10,250 SF |
| Term | Negotiable |
| Rental Rate | $8.50 /SF/YR |
| Space Use | Industrial |
| Condition | Full Build-Out |
| Available | March 01, 2025 |
Located in the Carlson Land Industrial Park at 170th and Pine, this 10,250 sqft building sits on 1 acre. Built in 2015, the property features ~1250 sqft of office space and ~9000 sqft of insulated warehouse space, complete with a dedicated compressor room. Building features gas heat, 800 amps of 480V 3-phase power, high-bay LED lighting, and power, air, and water drops throughout. The warehouse has 18' eaves, 20' peak, one 16’x14’ and two 14'x12' bay doors. Three offices with breakroom, reception area and 2 bathrooms. The site is fully fenced and gated. It includes a 10 space asphalt parking lot and the ~1 acre yard is compacted gravel. The lease rate is $8/sqft NNN, 1.50 estimated nets. Seeking 3-10 year lease. Call to tour- 918-517-6220.
- Lease rate does not include utilities, property expenses or building services
- Includes 1,250 SF of dedicated office space
- 4 Drive Ins
- Space is in Excellent Condition
- Central Air Conditioning
- Reception Area
- Yard
- 10250 Sqft, 1+ Acre Yard within gated park
- 2015 construction
- 18' eves, 20' peak, 16' drive-in bay doors
- 1250 sqft office
Park Overview
OVERVIEW: 15,092 SQ FT INDUSTRIAL LEASE Located the Carlson Land Industrial Park, this 15,092-square-foot industrial facility includes 2 acres of laydown space. Built in 1983 and recently updated (roof 2016, bathrooms 2022, heaters 2023), the building features 21’ eaves (23’ peak), a 7.5 tonn bridge crane extending out either end of the shop for truck or rail loading, multiple weld/shop stations, and ample power (480v, 3 Phase 225 amps). The building is fully heated, features new restrooms, and high-bay lighting. 20’ wide doors on E, W, and N side of building. Optional office trailer available. The yard was once used for pipe-coating and very compacted. Includes 2 acres of laydown space, within a fenced/gated industrial park. Available for lease at a rate of $6/ Sqft NNN with estimated $1.50 nets. Seeking a 3-10 year lease term. Contact us for more information or to schedule a tour at 918-517-6220.
Presented by

Carlson Land Industrial Park | Tulsa, OK 74116
Hmm, there seems to have been an error sending your message. Please try again.
Thanks! Your message was sent.











