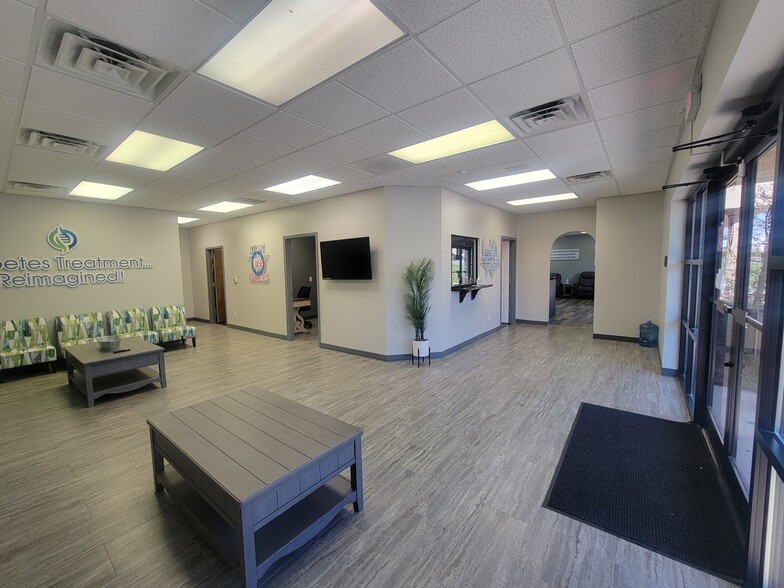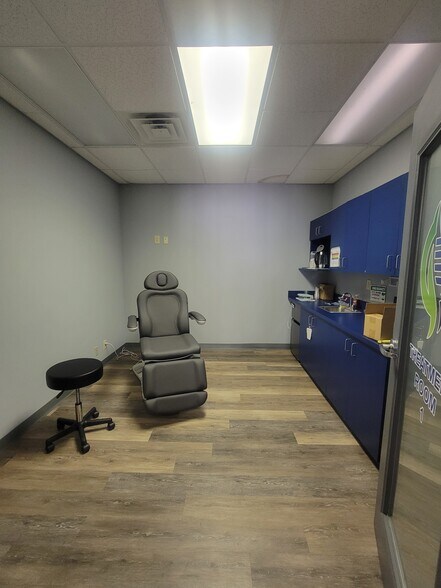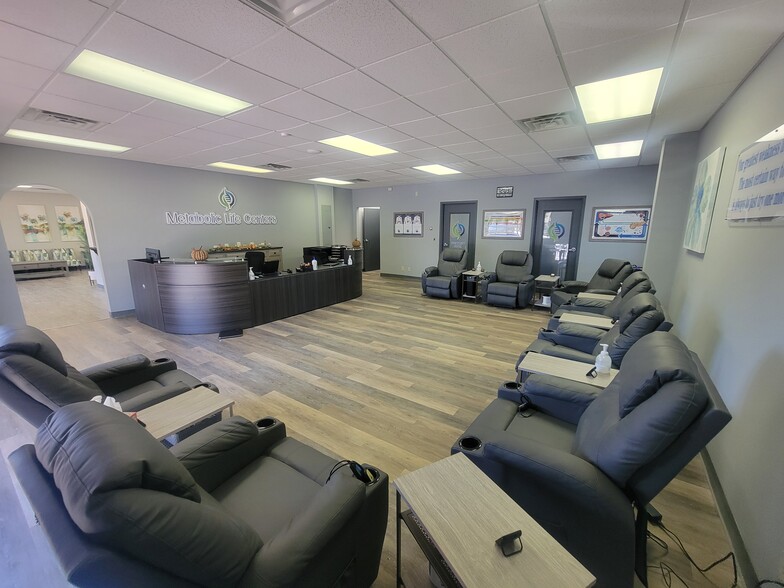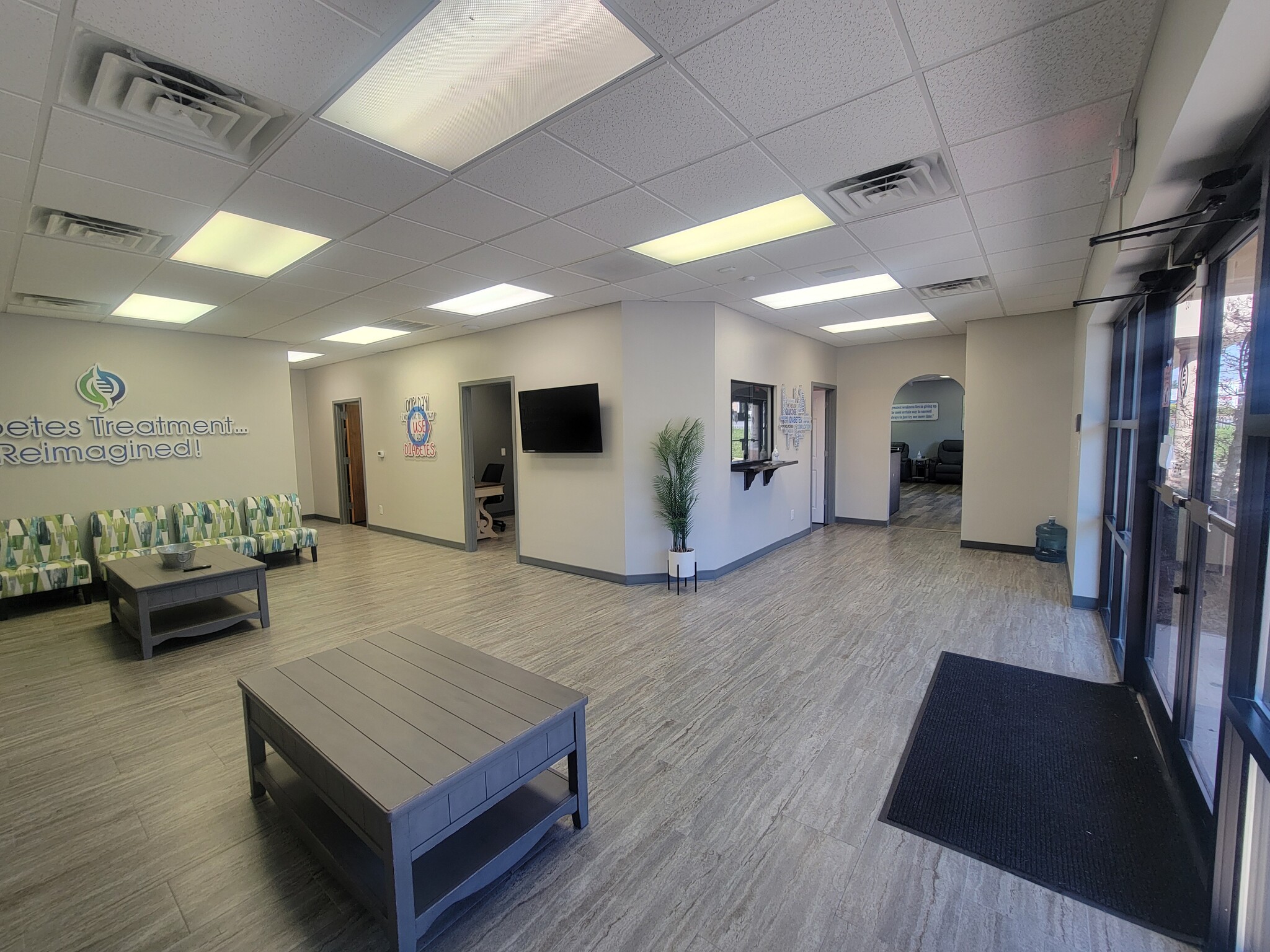
This feature is unavailable at the moment.
We apologize, but the feature you are trying to access is currently unavailable. We are aware of this issue and our team is working hard to resolve the matter.
Please check back in a few minutes. We apologize for the inconvenience.
- LoopNet Team
thank you

Your email has been sent!
Salisbury Commons 1933 Jake Alexander Blvd
1,035 - 4,260 SF of Office Space Available in Salisbury, NC 28147



Sublease Highlights
- Newly built out, fresh paint and floors
- Open plan in both units
- Lots of natural light
all available spaces(3)
Display Rental Rate as
- Space
- Size
- Term
- Rental Rate
- Space Use
- Condition
- Available
Beautifully built out space, suitable for medical or retail. Two units are available individually, or as one. Kitchen breakroom area with employee restroom, private office, client restroom and front office with glass slide in Unit 103. Open concept main area, two private rooms (one with water and cabinetry) and one restroom in Unit 104.
- Sublease space available from current tenant
- Mostly Open Floor Plan Layout
- Conference Rooms
- Central Air Conditioning
- Private Restrooms
- Drop Ceilings
- Open-Plan
- Lease rate does not include utilities, property expenses or building services
- 4 Private Offices
- Space is in Excellent Condition
- Reception Area
- Security System
- Natural Light
- Wheelchair Accessible
- Sublease space available from current tenant
- Mostly Open Floor Plan Layout
- Space is in Excellent Condition
- Lease rate does not include utilities, property expenses or building services
- 2 Private Offices
- Sublease space available from current tenant
- Mostly Open Floor Plan Layout
- Space is in Excellent Condition
- Lease rate does not include utilities, property expenses or building services
- 2 Private Offices
| Space | Size | Term | Rental Rate | Space Use | Condition | Available |
| 1st Floor | 2,130 SF | Negotiable | $18.00 /SF/YR $1.50 /SF/MO $38,340 /YR $3,195 /MO | Office | Full Build-Out | Now |
| 1st Floor, Ste 103 | 1,035 SF | Negotiable | $18.00 /SF/YR $1.50 /SF/MO $18,630 /YR $1,553 /MO | Office | - | Now |
| 1st Floor, Ste 104 | 1,095 SF | Negotiable | $18.00 /SF/YR $1.50 /SF/MO $19,710 /YR $1,643 /MO | Office | Full Build-Out | Now |
1st Floor
| Size |
| 2,130 SF |
| Term |
| Negotiable |
| Rental Rate |
| $18.00 /SF/YR $1.50 /SF/MO $38,340 /YR $3,195 /MO |
| Space Use |
| Office |
| Condition |
| Full Build-Out |
| Available |
| Now |
1st Floor, Ste 103
| Size |
| 1,035 SF |
| Term |
| Negotiable |
| Rental Rate |
| $18.00 /SF/YR $1.50 /SF/MO $18,630 /YR $1,553 /MO |
| Space Use |
| Office |
| Condition |
| - |
| Available |
| Now |
1st Floor, Ste 104
| Size |
| 1,095 SF |
| Term |
| Negotiable |
| Rental Rate |
| $18.00 /SF/YR $1.50 /SF/MO $19,710 /YR $1,643 /MO |
| Space Use |
| Office |
| Condition |
| Full Build-Out |
| Available |
| Now |
1st Floor
| Size | 2,130 SF |
| Term | Negotiable |
| Rental Rate | $18.00 /SF/YR |
| Space Use | Office |
| Condition | Full Build-Out |
| Available | Now |
Beautifully built out space, suitable for medical or retail. Two units are available individually, or as one. Kitchen breakroom area with employee restroom, private office, client restroom and front office with glass slide in Unit 103. Open concept main area, two private rooms (one with water and cabinetry) and one restroom in Unit 104.
- Sublease space available from current tenant
- Lease rate does not include utilities, property expenses or building services
- Mostly Open Floor Plan Layout
- 4 Private Offices
- Conference Rooms
- Space is in Excellent Condition
- Central Air Conditioning
- Reception Area
- Private Restrooms
- Security System
- Drop Ceilings
- Natural Light
- Open-Plan
- Wheelchair Accessible
1st Floor, Ste 103
| Size | 1,035 SF |
| Term | Negotiable |
| Rental Rate | $18.00 /SF/YR |
| Space Use | Office |
| Condition | - |
| Available | Now |
- Sublease space available from current tenant
- Lease rate does not include utilities, property expenses or building services
- Mostly Open Floor Plan Layout
- 2 Private Offices
- Space is in Excellent Condition
1st Floor, Ste 104
| Size | 1,095 SF |
| Term | Negotiable |
| Rental Rate | $18.00 /SF/YR |
| Space Use | Office |
| Condition | Full Build-Out |
| Available | Now |
- Sublease space available from current tenant
- Lease rate does not include utilities, property expenses or building services
- Mostly Open Floor Plan Layout
- 2 Private Offices
- Space is in Excellent Condition
Property Overview
Ample parking with great visibility from Jake Alexander Blvd.. Located next to the West End Plaza (formerly Salisbury Mall). 2 restrooms in Unit 103, 1 restroom in Unit 104 Units can be separated or leased together. Minimum divisible is estimated at 1025 sq/ft
- Security System
- Signage
- Wheelchair Accessible
- Reception
- Monument Signage
PROPERTY FACTS
Learn More About Renting Office Space
Presented by

Salisbury Commons | 1933 Jake Alexander Blvd
Hmm, there seems to have been an error sending your message. Please try again.
Thanks! Your message was sent.





