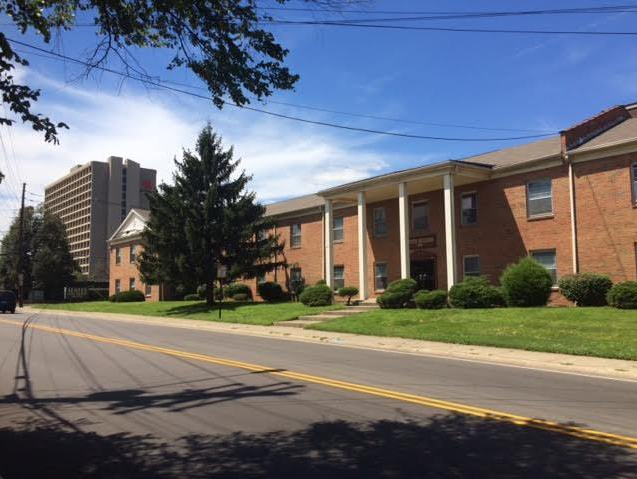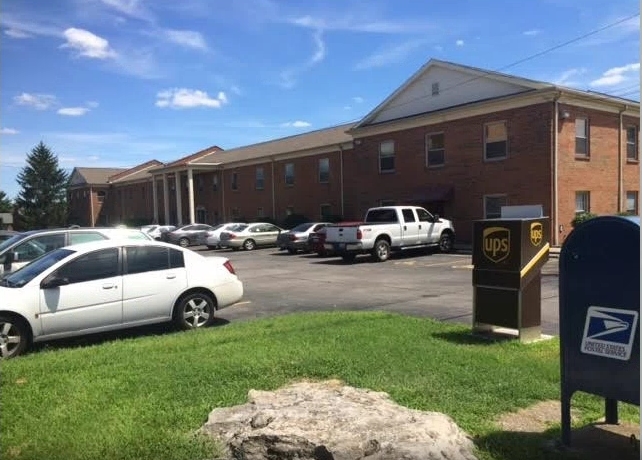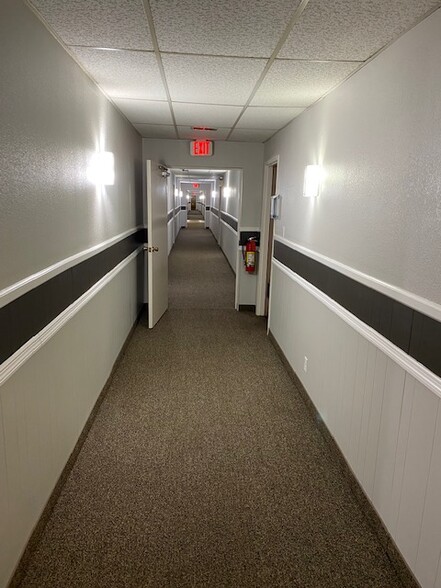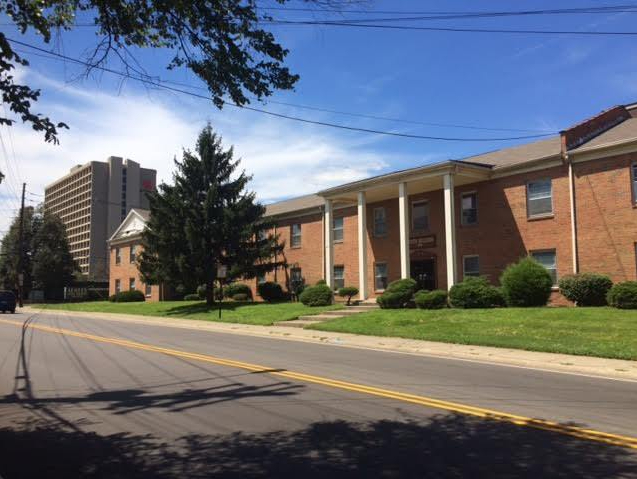
This feature is unavailable at the moment.
We apologize, but the feature you are trying to access is currently unavailable. We are aware of this issue and our team is working hard to resolve the matter.
Please check back in a few minutes. We apologize for the inconvenience.
- LoopNet Team
thank you

Your email has been sent!
Austin Office Building @ I-264 1939 Goldsmith Ln
300 - 8,575 SF of Space Available in Louisville, KY 40218



HIGHLIGHTS
- Centrally locations (10-12 mins from each of Downtown, Airport and East End); 1-min from expressway
- Rent INCLUDES utilities and janitorial services
- Over 100 parking spaces with ample handicapped parking
- Surrounded by popular retail and restaurants including Target, Starbucks, Dunkin', Chick-fil-A, and Rally's
- Security Cameras and Access Control Systems in place
- Conference room (24-hour access)
ALL AVAILABLE SPACES(8)
Display Rental Rate as
- SPACE
- SIZE
- TERM
- RENTAL RATE
- SPACE USE
- CONDITION
- AVAILABLE
- Partially Built-Out as Standard Office
- Central Air Conditioning
- Mostly Open Floor Plan Layout
2-3 configurations of this space is available that comprise of 1-room, 2-rooms or 3-rooms space
- Fully Built-Out as Standard Office
- Central Air Conditioning
- Mostly Open Floor Plan Layout
- Fully Built-Out as Standard Office
- Central Air Conditioning
- Mostly Open Floor Plan Layout
Perfect for a medical office for a nurse practitioner
- Fully Built-Out as Standard Office
- Central Air Conditioning
- Mostly Open Floor Plan Layout
Several configurations of this space is available.
- Fully Built-Out as Standard Office
- Central Air Conditioning
- Open Floor Plan Layout
Recently renovated office space! The Austin Building is home to over 40 businesses including doctors, counselors, therapists, attorneys, accountants, insurance agents, IT/ media/ real-estate related businesses. There are single suite offices, as well as private multi-suite office spaces. The building is easily and uniquely configured so that as your space needs change, additional space can be added to your already existing space without having to move, and with minimal or no reconfiguration. The building is served by Louisville's Main Post Office and UPS located onsite- Drop your mail in the postbox located onsite by 6 pm to be delivered the following day in the Louisville Area. Mail delivered to each office by all mail carriers. Each door has a mail slot. 200 - 4,000 sqft. Agents Welcome INCLUDES utilities and janitorial services Conference room (24-hour access). Security Cameras and Access Control Systems in place Over 100 parking spaces with ample handicapped parking The building is located 1 min from the Watterson Expressway (Exit I-264 at Bardstown Rd or Newburg Rd). This is an established office building area on bus-route and has an added advantage of easy flowing traffic at all times. We are centrally located and 10-12 mins from Downtown, Airport or East End. Building is home to a radio station because of such central location
- Fully Built-Out as Standard Office
- Conference Rooms
- Security System
- Natural Light
- Mostly Open Floor Plan Layout
- Fully Carpeted
- Closed Circuit Television Monitoring (CCTV)
- Rate includes utilities, building services and property expenses
Office comprises of 6 rooms (can be further subdivided), with reception area. Ideal for independent attorneys or counselors who want to share office resources.
- Fully Built-Out as Standard Office
- Central Air Conditioning
- Mostly Open Floor Plan Layout
| Space | Size | Term | Rental Rate | Space Use | Condition | Available |
| 1st Floor | 1,100-1,400 SF | 1-10 Years | Upon Request Upon Request Upon Request Upon Request | Office/Medical | Partial Build-Out | Now |
| 1st Floor | 550 SF | 1-10 Years | Upon Request Upon Request Upon Request Upon Request | Office/Medical | Full Build-Out | Now |
| 1st Floor | 2,000 SF | 1-10 Years | Upon Request Upon Request Upon Request Upon Request | Office/Medical | Full Build-Out | Now |
| 1st Floor | 775 SF | 1-10 Years | Upon Request Upon Request Upon Request Upon Request | Office | Full Build-Out | Now |
| 1st Floor | 300 SF | 1-10 Years | Upon Request Upon Request Upon Request Upon Request | Office | Full Build-Out | Now |
| 2nd Floor | 1,000 SF | 1-10 Years | Upon Request Upon Request Upon Request Upon Request | Office | Full Build-Out | Now |
| 2nd Floor | 750 SF | 1-5 Years | Upon Request Upon Request Upon Request Upon Request | Office | - | Now |
| 2nd Floor, Ste 214 | 1,800 SF | 1-10 Years | Upon Request Upon Request Upon Request Upon Request | Office | Full Build-Out | Now |
1st Floor
| Size |
| 1,100-1,400 SF |
| Term |
| 1-10 Years |
| Rental Rate |
| Upon Request Upon Request Upon Request Upon Request |
| Space Use |
| Office/Medical |
| Condition |
| Partial Build-Out |
| Available |
| Now |
1st Floor
| Size |
| 550 SF |
| Term |
| 1-10 Years |
| Rental Rate |
| Upon Request Upon Request Upon Request Upon Request |
| Space Use |
| Office/Medical |
| Condition |
| Full Build-Out |
| Available |
| Now |
1st Floor
| Size |
| 2,000 SF |
| Term |
| 1-10 Years |
| Rental Rate |
| Upon Request Upon Request Upon Request Upon Request |
| Space Use |
| Office/Medical |
| Condition |
| Full Build-Out |
| Available |
| Now |
1st Floor
| Size |
| 775 SF |
| Term |
| 1-10 Years |
| Rental Rate |
| Upon Request Upon Request Upon Request Upon Request |
| Space Use |
| Office |
| Condition |
| Full Build-Out |
| Available |
| Now |
1st Floor
| Size |
| 300 SF |
| Term |
| 1-10 Years |
| Rental Rate |
| Upon Request Upon Request Upon Request Upon Request |
| Space Use |
| Office |
| Condition |
| Full Build-Out |
| Available |
| Now |
2nd Floor
| Size |
| 1,000 SF |
| Term |
| 1-10 Years |
| Rental Rate |
| Upon Request Upon Request Upon Request Upon Request |
| Space Use |
| Office |
| Condition |
| Full Build-Out |
| Available |
| Now |
2nd Floor
| Size |
| 750 SF |
| Term |
| 1-5 Years |
| Rental Rate |
| Upon Request Upon Request Upon Request Upon Request |
| Space Use |
| Office |
| Condition |
| - |
| Available |
| Now |
2nd Floor, Ste 214
| Size |
| 1,800 SF |
| Term |
| 1-10 Years |
| Rental Rate |
| Upon Request Upon Request Upon Request Upon Request |
| Space Use |
| Office |
| Condition |
| Full Build-Out |
| Available |
| Now |
1st Floor
| Size | 1,100-1,400 SF |
| Term | 1-10 Years |
| Rental Rate | Upon Request |
| Space Use | Office/Medical |
| Condition | Partial Build-Out |
| Available | Now |
- Partially Built-Out as Standard Office
- Mostly Open Floor Plan Layout
- Central Air Conditioning
1st Floor
| Size | 550 SF |
| Term | 1-10 Years |
| Rental Rate | Upon Request |
| Space Use | Office/Medical |
| Condition | Full Build-Out |
| Available | Now |
2-3 configurations of this space is available that comprise of 1-room, 2-rooms or 3-rooms space
- Fully Built-Out as Standard Office
- Mostly Open Floor Plan Layout
- Central Air Conditioning
1st Floor
| Size | 2,000 SF |
| Term | 1-10 Years |
| Rental Rate | Upon Request |
| Space Use | Office/Medical |
| Condition | Full Build-Out |
| Available | Now |
- Fully Built-Out as Standard Office
- Mostly Open Floor Plan Layout
- Central Air Conditioning
1st Floor
| Size | 775 SF |
| Term | 1-10 Years |
| Rental Rate | Upon Request |
| Space Use | Office |
| Condition | Full Build-Out |
| Available | Now |
Perfect for a medical office for a nurse practitioner
- Fully Built-Out as Standard Office
- Mostly Open Floor Plan Layout
- Central Air Conditioning
1st Floor
| Size | 300 SF |
| Term | 1-10 Years |
| Rental Rate | Upon Request |
| Space Use | Office |
| Condition | Full Build-Out |
| Available | Now |
Several configurations of this space is available.
- Fully Built-Out as Standard Office
- Open Floor Plan Layout
- Central Air Conditioning
2nd Floor
| Size | 1,000 SF |
| Term | 1-10 Years |
| Rental Rate | Upon Request |
| Space Use | Office |
| Condition | Full Build-Out |
| Available | Now |
Recently renovated office space! The Austin Building is home to over 40 businesses including doctors, counselors, therapists, attorneys, accountants, insurance agents, IT/ media/ real-estate related businesses. There are single suite offices, as well as private multi-suite office spaces. The building is easily and uniquely configured so that as your space needs change, additional space can be added to your already existing space without having to move, and with minimal or no reconfiguration. The building is served by Louisville's Main Post Office and UPS located onsite- Drop your mail in the postbox located onsite by 6 pm to be delivered the following day in the Louisville Area. Mail delivered to each office by all mail carriers. Each door has a mail slot. 200 - 4,000 sqft. Agents Welcome INCLUDES utilities and janitorial services Conference room (24-hour access). Security Cameras and Access Control Systems in place Over 100 parking spaces with ample handicapped parking The building is located 1 min from the Watterson Expressway (Exit I-264 at Bardstown Rd or Newburg Rd). This is an established office building area on bus-route and has an added advantage of easy flowing traffic at all times. We are centrally located and 10-12 mins from Downtown, Airport or East End. Building is home to a radio station because of such central location
- Fully Built-Out as Standard Office
- Mostly Open Floor Plan Layout
- Conference Rooms
- Fully Carpeted
- Security System
- Closed Circuit Television Monitoring (CCTV)
- Natural Light
2nd Floor
| Size | 750 SF |
| Term | 1-5 Years |
| Rental Rate | Upon Request |
| Space Use | Office |
| Condition | - |
| Available | Now |
- Rate includes utilities, building services and property expenses
2nd Floor, Ste 214
| Size | 1,800 SF |
| Term | 1-10 Years |
| Rental Rate | Upon Request |
| Space Use | Office |
| Condition | Full Build-Out |
| Available | Now |
Office comprises of 6 rooms (can be further subdivided), with reception area. Ideal for independent attorneys or counselors who want to share office resources.
- Fully Built-Out as Standard Office
- Mostly Open Floor Plan Layout
- Central Air Conditioning
PROPERTY OVERVIEW
The Austin Building is home to over 40 businesses including doctors, counselors, therapists, attorneys, accountants, insurance agents, and IT/ media/ real-estate related businesses and has 200 sqft. to 4,000 sqft of space available (Agents Welcome). There are single suite offices, as well as private multi-suite office spaces. The building is easily and uniquely configured so that as your space needs change, additional space can be added to your already existing space without having to move, and with minimal or no reconfiguration. The building is served by Louisville's Main Post Office and UPS located onsite- Drop your mail in the postbox located onsite by 3 pm to be delivered the following day in the Louisville Area. Mail delivered to each office by all mail carriers. Each door has a mail slot. The building is located 1 min from the Watterson Expressway (Exit I-264 at Bardstown Rd or Newburg Rd). This is an established office building area on bus-route and has an added advantage of easy flowing traffic at all times.
- 24 Hour Access
- Bus Line
- Controlled Access
- Property Manager on Site
- Security System
- Storage Space
PROPERTY FACTS
Presented by
Austin Building Partners
Austin Office Building @ I-264 | 1939 Goldsmith Ln
Hmm, there seems to have been an error sending your message. Please try again.
Thanks! Your message was sent.


