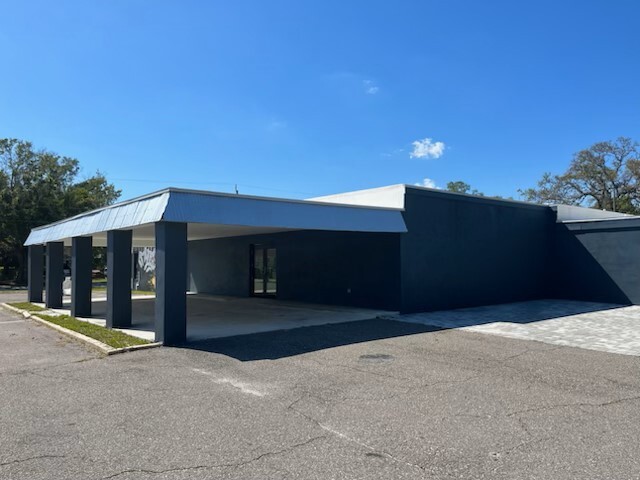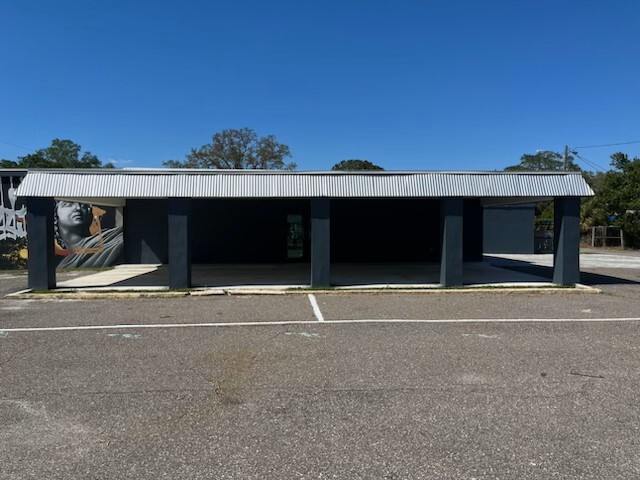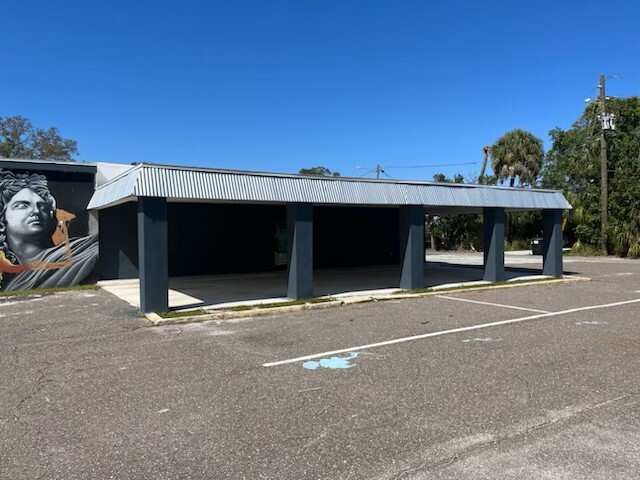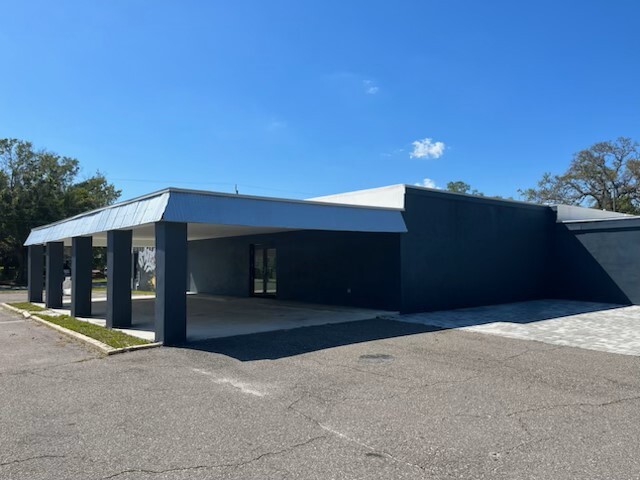
This feature is unavailable at the moment.
We apologize, but the feature you are trying to access is currently unavailable. We are aware of this issue and our team is working hard to resolve the matter.
Please check back in a few minutes. We apologize for the inconvenience.
- LoopNet Team
thank you

Your email has been sent!
Melrose Park Place 1940 7th Ave S
9,874 SF Office Building Saint Petersburg, FL 33712 $1,690,000 ($171/SF)



Investment Highlights
- The site is easily accessible via 9th Avenue South from two lighted intersections at 16th Street South and 22nd Street South.
- The address is minutes from all the Downtown Dining & Shopping Districts such as Grand Central, The Edge, 600 Block, Jannus Landing, Beach Drive
Executive Summary
Extraordinary & Immaculate Commercial Site
Melrose Park Place
Our Offering is for a 10,000 SF renovated structure on 2/3 of an acre land mass. The building has gone through a massive reconstruction, Plans and Mechanicals will be supplied. Currently, the building is nearing the end of construction. The site is being sold As-Is.
The site consists of a large exterior footprint, on the south side of the structure there is a drive-thru carport that leads to one of the two main entrances. The primary parking lot is also located in this area with over 20 spaces. In the southeast corner, a brand paver section has been created for additional parking and/or an outside terrace.
The main entrance is on the west side and features a dignified canopy with double doors. The north side has 2 roll-up doors into the warehouse/ garage section. The east side also has a roll-up that leads to the same work area. The interior has had extensive MEP work plus new drywall and finishes.
A special document will be available with a list of over 33 very significant improvements to the property. The interior floorplan is attached, but it consists of multiple open spaces, offices, workspaces, reception areas, a conference room, restrooms, and a warehouse. The site also boasts of having an area with a full bathroom and kitchen, lending itself to a live / work scenario.
The property appears to have many uses such as Office, Industrial, Retail as an accessory, and Multi-Family. The current state of the building lends itself to Medical Use, Spa, Showroom Warehouse, Manufacturing & Assembly, Brewery, Food Processing, Distillery, Restaurant, and more. The site is also a strong candidate for re-development play for a multi-family. Please see the following Zoning Code: ZONING: Zoning is NSM-1 / Neighborhood Suburban Multi-Family - 1. Which allows 15 units per acre with 6 units additional for Workforce housing. Thus, it appears this site will allow up to 10 units plus 4 for Workforce housing.
LOCATION DESCRIPTION: The site is located on 7th Avenue South on the 1900 Block at 1940 7th Avenue South. The site is easily accessible via 9th Avenue South from two lighted intersections at 16th Street South and 22nd Street South. The address is minutes from all the Downtown Dining & Shopping Districts such as Grand Central, The Edge, 600 Block, Jannus Landing, Beach Drive, and the Waterfront.
Property Facts
Amenities
- Wheelchair Accessible
- Air Conditioning
Space Availability
- Space
- Size
- Space Use
- Condition
- Available
Our Offering is for a 10,000 SF renovated structure on 2/3 of an acre land mass. The building has gone through a massive reconstruction, Plans and Mechanicals will be supplied. Currently, the building is nearing the end of construction. The site can be leased As-Is or finishing touches may be requested. The site consists of a large exterior footprint, on the south side of the structure there is a drive-thru carport that leads to one of the two main entrances. The primary parking lot is also located in this area with over 20 spaces. In the southeast corner, a brand paver section has been created for additional parking and/or an outside terrace. The main entrance is on the west side and features a dignified canopy with double doors. The north side has 2 roll-up doors into the warehouse/ garage section. The east side also has a roll-up that leads to the same work area. The interior has had extensive MEP work plus new drywall and finishes. A special document will be available with a list of over 33 very significant improvements to the property. The interior floorplan is attached, but it consists of multiple open spaces, offices, workspaces, reception areas, a conference room, restrooms, and a warehouse. The site also boasts an area with a full bathroom and kitchen, lending itself to a live / work scenario. The property appears to have many uses such as Office, Industrial, Retail as an accessory, and Multi-Family. The current state of the building lends itself to Medical Use, Spa, Fitness, General Office, Showroom Warehouse, Manufacturing & Assembly, Brewery, Food Processing, Distillery, Restaurant, and more.
| Space | Size | Space Use | Condition | Available |
| 1st Floor | 4,774-9,874 SF | Office/Retail | - | Now |
1st Floor
| Size |
| 4,774-9,874 SF |
| Space Use |
| Office/Retail |
| Condition |
| - |
| Available |
| Now |
1st Floor
| Size | 4,774-9,874 SF |
| Space Use | Office/Retail |
| Condition | - |
| Available | Now |
Our Offering is for a 10,000 SF renovated structure on 2/3 of an acre land mass. The building has gone through a massive reconstruction, Plans and Mechanicals will be supplied. Currently, the building is nearing the end of construction. The site can be leased As-Is or finishing touches may be requested. The site consists of a large exterior footprint, on the south side of the structure there is a drive-thru carport that leads to one of the two main entrances. The primary parking lot is also located in this area with over 20 spaces. In the southeast corner, a brand paver section has been created for additional parking and/or an outside terrace. The main entrance is on the west side and features a dignified canopy with double doors. The north side has 2 roll-up doors into the warehouse/ garage section. The east side also has a roll-up that leads to the same work area. The interior has had extensive MEP work plus new drywall and finishes. A special document will be available with a list of over 33 very significant improvements to the property. The interior floorplan is attached, but it consists of multiple open spaces, offices, workspaces, reception areas, a conference room, restrooms, and a warehouse. The site also boasts an area with a full bathroom and kitchen, lending itself to a live / work scenario. The property appears to have many uses such as Office, Industrial, Retail as an accessory, and Multi-Family. The current state of the building lends itself to Medical Use, Spa, Fitness, General Office, Showroom Warehouse, Manufacturing & Assembly, Brewery, Food Processing, Distillery, Restaurant, and more.
PROPERTY TAXES
| Parcel Number | 25-31-16-37170-000-0260 | Improvements Assessment | $220,713 |
| Land Assessment | $145,760 | Total Assessment | $366,473 |
PROPERTY TAXES
Presented by

Melrose Park Place | 1940 7th Ave S
Hmm, there seems to have been an error sending your message. Please try again.
Thanks! Your message was sent.


