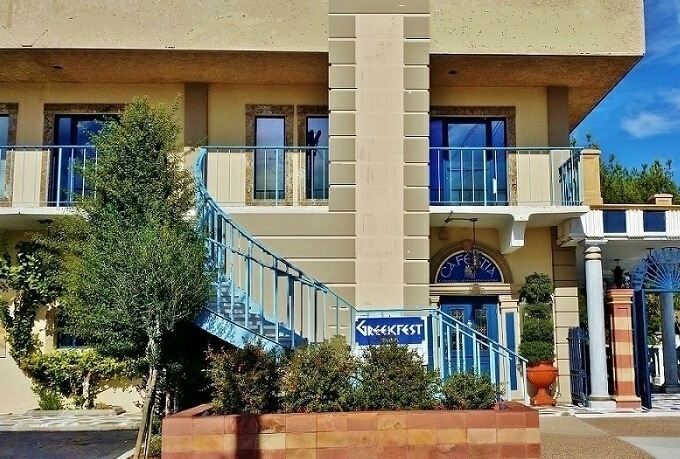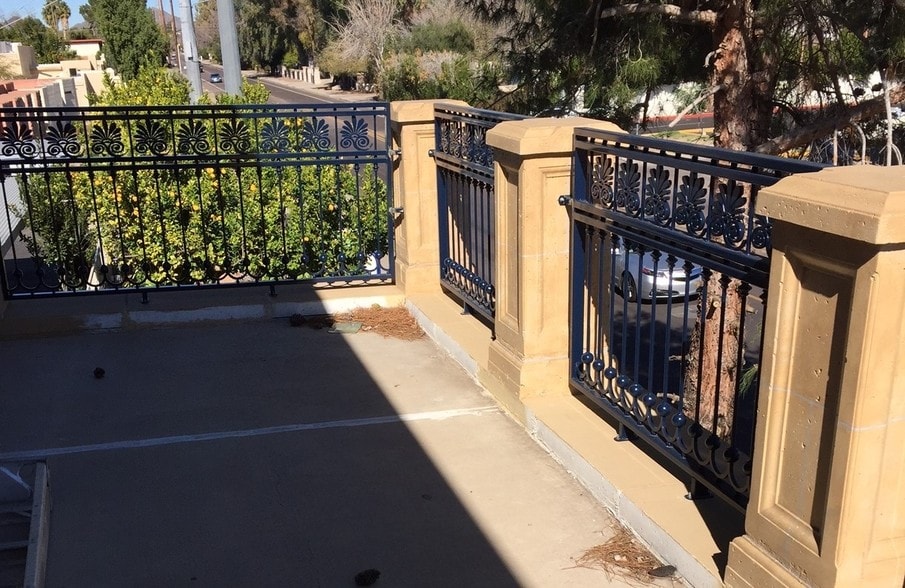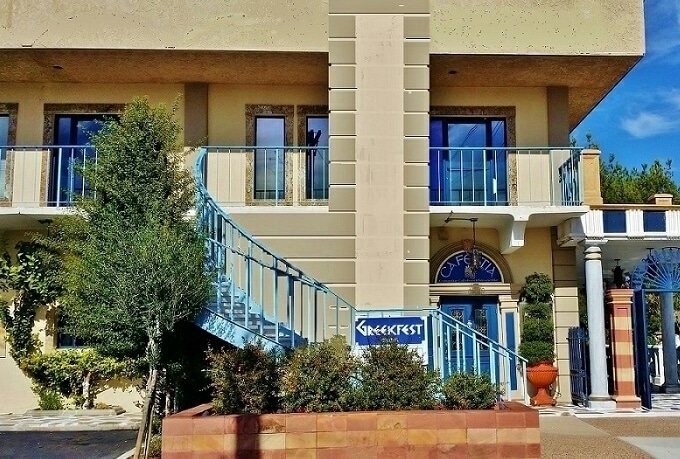Your email has been sent.
Greekfest Center 1940 E Camelback Rd 1,340 - 2,980 SF of Office/Retail Space Available in Phoenix, AZ 85016



HIGHLIGHTS
- Excellent location in Camelback corridor
- Close proximity to notable retail
- Plenty of covered parking
ALL AVAILABLE SPACES(2)
Display Rental Rate as
- SPACE
- SIZE
- TERM
- RENTAL RATE
- SPACE USE
- CONDITION
- AVAILABLE
This well-maintained office space offers a versatile layout ideal for various professional uses. Located in a convenient and accessible area, the property features a comfortable and inviting atmosphere suitable for small businesses, creative professionals, or administrative operations. Key Features: Reception Area: The welcoming front office includes a built-in countertop with ample storage, complemented by tasteful decor and functional lighting. It's ideal for client reception or administrative tasks. Conference Room: A dedicated meeting area with a large round table and ergonomic chairs, equipped with a wall-mounted projection screen and audio setup. Perfect for presentations, team meetings, and brainstorming sessions. Private Workspace: An additional room with a long conference table, seating for up to eight, and storage solutions. This space is ideal for collaborative work, private meetings, or classroom-style activities. Functional Amenities: - Multiple workstations - Printer and filing setup for efficient document handling - Built-in shelves and cabinets for extra storage - Convenient Location: Easy access to nearby amenities and parking facilities, making it highly convenient for employees and clients. This office space combines functionality with a professional atmosphere, catering to a wide range of business needs. Contact us today to schedule a tour and see how this space can suit your requirements!
- Fully Built-Out as Standard Office
- 3 Conference Rooms
- Elevator Access
- After Hours HVAC Available
- Well-maintained
- Fits 4 - 11 People
- Space is in Excellent Condition
- Balcony
- Common Parts WC Facilities
- Comfortable and inviting atmosphere
- Fully Built-Out as Standard Office
- Well-maintained
- Fits 5 - 14 People
| Space | Size | Term | Rental Rate | Space Use | Condition | Available |
| 2nd Floor, Ste 203 | 1,340 SF | Negotiable | $22.00 /SF/YR $1.83 /SF/MO $29,480 /YR $2,457 /MO | Office/Retail | Full Build-Out | 60 Days |
| 2nd Floor, Ste 205 | 1,640 SF | Negotiable | $22.00 /SF/YR $1.83 /SF/MO $36,080 /YR $3,007 /MO | Office/Retail | Full Build-Out | Now |
2nd Floor, Ste 203
| Size |
| 1,340 SF |
| Term |
| Negotiable |
| Rental Rate |
| $22.00 /SF/YR $1.83 /SF/MO $29,480 /YR $2,457 /MO |
| Space Use |
| Office/Retail |
| Condition |
| Full Build-Out |
| Available |
| 60 Days |
2nd Floor, Ste 205
| Size |
| 1,640 SF |
| Term |
| Negotiable |
| Rental Rate |
| $22.00 /SF/YR $1.83 /SF/MO $36,080 /YR $3,007 /MO |
| Space Use |
| Office/Retail |
| Condition |
| Full Build-Out |
| Available |
| Now |
2nd Floor, Ste 203
| Size | 1,340 SF |
| Term | Negotiable |
| Rental Rate | $22.00 /SF/YR |
| Space Use | Office/Retail |
| Condition | Full Build-Out |
| Available | 60 Days |
This well-maintained office space offers a versatile layout ideal for various professional uses. Located in a convenient and accessible area, the property features a comfortable and inviting atmosphere suitable for small businesses, creative professionals, or administrative operations. Key Features: Reception Area: The welcoming front office includes a built-in countertop with ample storage, complemented by tasteful decor and functional lighting. It's ideal for client reception or administrative tasks. Conference Room: A dedicated meeting area with a large round table and ergonomic chairs, equipped with a wall-mounted projection screen and audio setup. Perfect for presentations, team meetings, and brainstorming sessions. Private Workspace: An additional room with a long conference table, seating for up to eight, and storage solutions. This space is ideal for collaborative work, private meetings, or classroom-style activities. Functional Amenities: - Multiple workstations - Printer and filing setup for efficient document handling - Built-in shelves and cabinets for extra storage - Convenient Location: Easy access to nearby amenities and parking facilities, making it highly convenient for employees and clients. This office space combines functionality with a professional atmosphere, catering to a wide range of business needs. Contact us today to schedule a tour and see how this space can suit your requirements!
- Fully Built-Out as Standard Office
- Fits 4 - 11 People
- 3 Conference Rooms
- Space is in Excellent Condition
- Elevator Access
- Balcony
- After Hours HVAC Available
- Common Parts WC Facilities
- Well-maintained
- Comfortable and inviting atmosphere
2nd Floor, Ste 205
| Size | 1,640 SF |
| Term | Negotiable |
| Rental Rate | $22.00 /SF/YR |
| Space Use | Office/Retail |
| Condition | Full Build-Out |
| Available | Now |
- Fully Built-Out as Standard Office
- Fits 5 - 14 People
- Well-maintained
PROPERTY OVERVIEW
Excellent location in Camelback corridor. Plenty of covered parking (and the only one in the immediate vicinity with covered parking). Elevator and stairs to the second floor. Stable and long-term tenants. Close proximity to Bank of America, Wells Fargo, the US Post Office, AT&T, Town & Country, the Colonnade, and more. Easy access to SR-51; 10 minutes from the airport.
- 24 Hour Access
- Conferencing Facility
- Property Manager on Site
- Direct Elevator Exposure
- Air Conditioning
- Balcony
PROPERTY FACTS
Presented by
Greekfest Center
Greekfest Center | 1940 E Camelback Rd
Hmm, there seems to have been an error sending your message. Please try again.
Thanks! Your message was sent.








