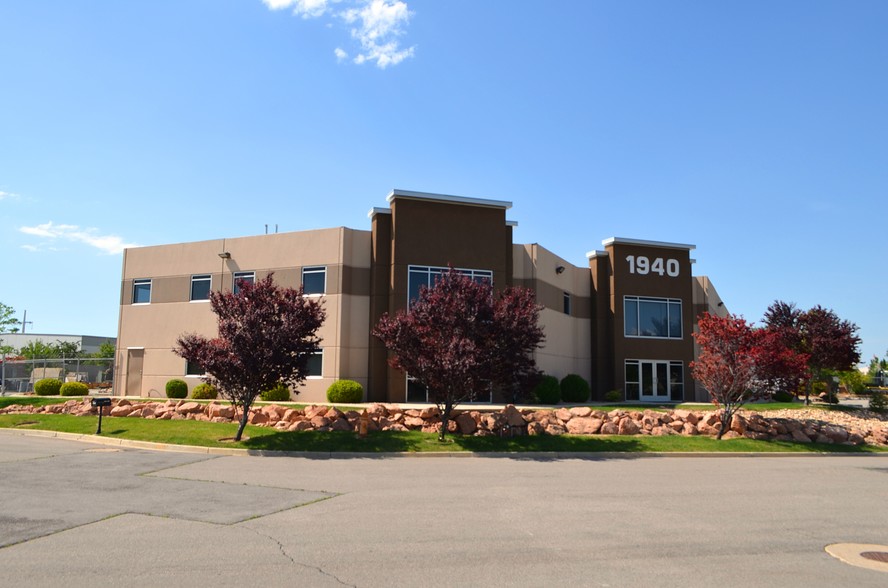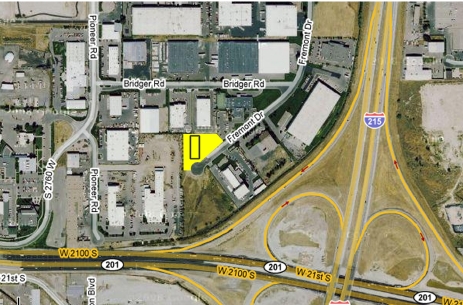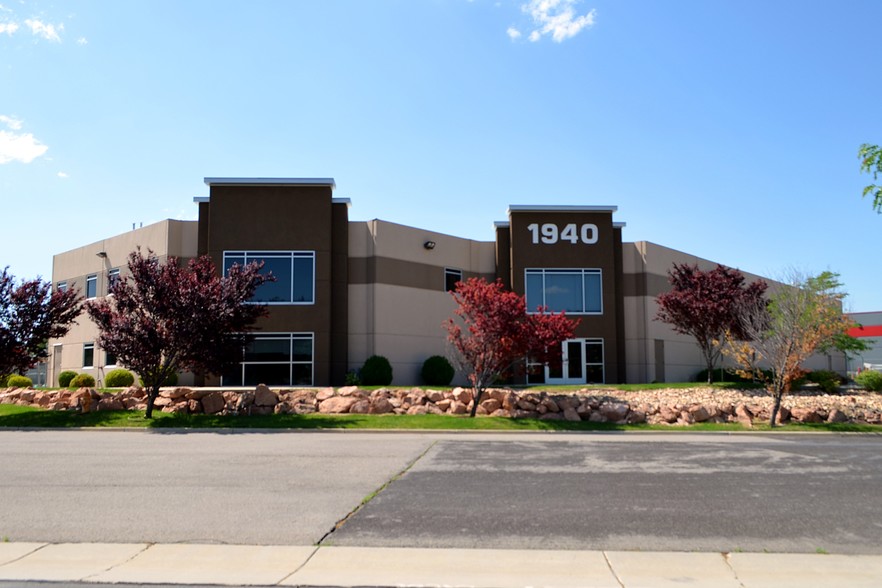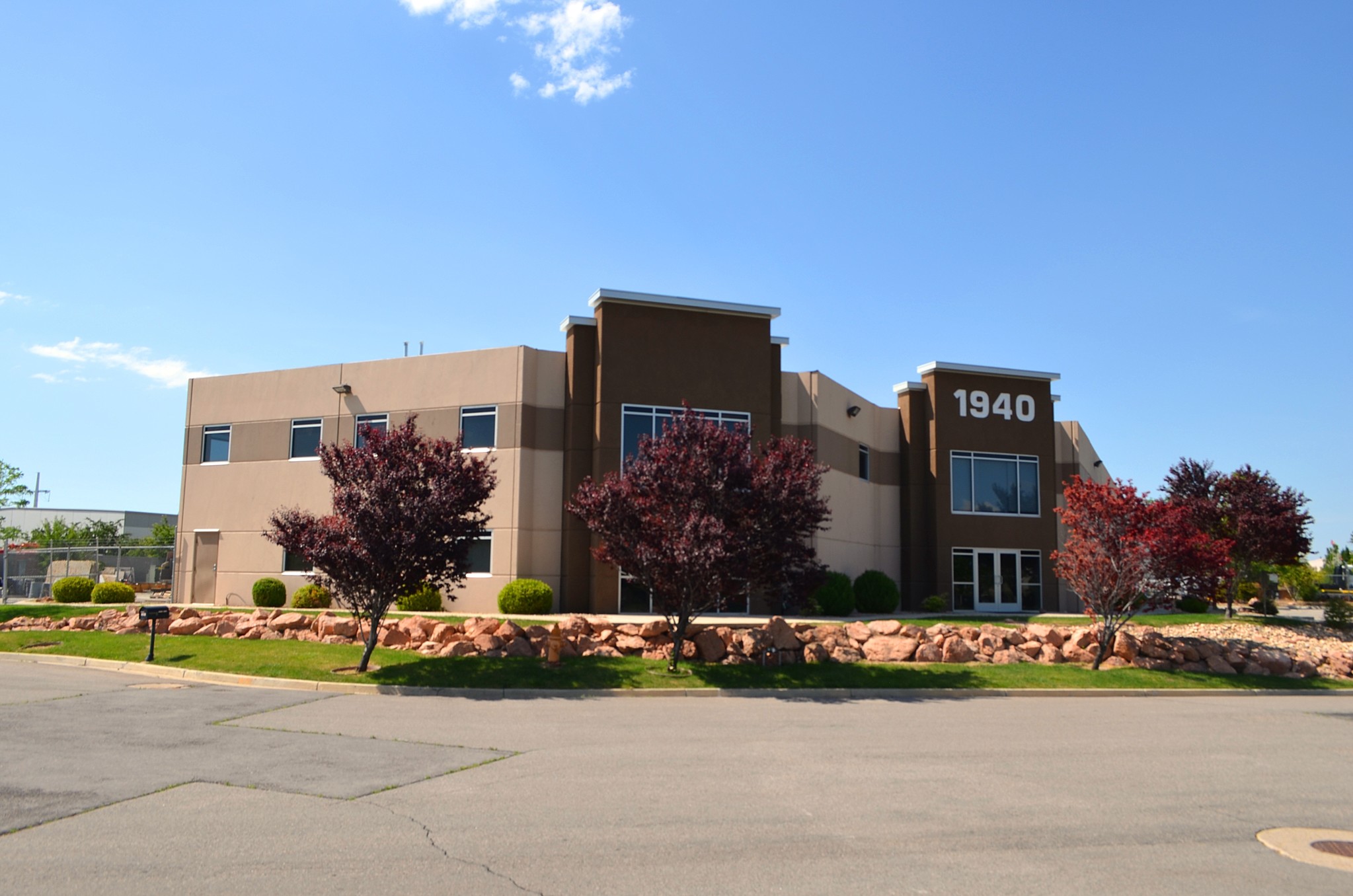
This feature is unavailable at the moment.
We apologize, but the feature you are trying to access is currently unavailable. We are aware of this issue and our team is working hard to resolve the matter.
Please check back in a few minutes. We apologize for the inconvenience.
- LoopNet Team
thank you

Your email has been sent!
1940 Fremont Dr
16,406 SF of Space Available in Salt Lake City, UT 84104



Highlights
- Central Location. Easy Access to I-215 and 2100 S/Hwy 201
- Approx 2800 sq ft Finished Mezzanine included in Square Footage
- Beautiful finish in Entryway/Reception Area, Main Offices and Bathrooms
- 16,406 sq ft Stand Alone Industrial Warehouse Office Building with additional 17,000+ Outside Fenced/Gated Storage
- Set-up for Showroom/Additional Office Space
Features
all available space(1)
Display Rental Rate as
- Space
- Size
- Term
- Rental Rate
- Space Use
- Condition
- Available
The 2 spaces in this building must be leased together, for a total size of 16,406 SF (Contiguous Area):
Rare Find in this Location. Easy Access & Visibility to 2100 So (Highway 201) & I-215. 2 Dock-High Doors and Drive Door (Can be Drive-Through). 20-foot Clear Height. Large Secured Yard plus 22 Paved Parking Spaces. Finished Showroom Space. Beautiful Entryway/Reception Area. 2840 sq ft Finished Mezzanine with 2-Offices and Bathroom. Air-conditioned Office and Mezzanine. Full Heating and Cooling in Warehouse. Number of Additional Upgrades and Improvements. Call Agent for Improvements, Specifics/Features. Office Square Footages are Estimates and May vary as per Tenant/Buyer Improvements.
- Lease rate does not include utilities, property expenses or building services
- 1 Drive Bay
- 2 Loading Docks
- Private Restrooms
- Yard
- 2 Dock High and 1 Drive-in Doors
- Air-Conditioned Office and Mezzanine
- 240 V 3 Phase Power
- Mostly Open Floor Plan Layout
- 1 Conference Room
- One or two office spaces in Mezzanine.
- Includes 2,930 SF of dedicated office space
- Space is in Excellent Condition
- Central Air Conditioning
- Natural Light
- Easy Access to I-215 and 2100 So (201) Corridor
- 20 Foot Clear Height Warehouse
- Full Heating and Cooling in Warehouse
- Fully Built-Out as Standard Office
- 2 Private Offices
- 2 Workstations
- Secured Yard plus 22 Paved Parking Spaces.
| Space | Size | Term | Rental Rate | Space Use | Condition | Available |
| 1st Floor, Mezzanine | 16,406 SF | Negotiable | $15.00 /SF/YR $1.25 /SF/MO $246,090 /YR $20,508 /MO | Industrial | Full Build-Out | Now |
1st Floor, Mezzanine
The 2 spaces in this building must be leased together, for a total size of 16,406 SF (Contiguous Area):
| Size |
|
1st Floor - 13,606 SF
Mezzanine - 2,800 SF
|
| Term |
| Negotiable |
| Rental Rate |
| $15.00 /SF/YR $1.25 /SF/MO $246,090 /YR $20,508 /MO |
| Space Use |
| Industrial |
| Condition |
| Full Build-Out |
| Available |
| Now |
1st Floor, Mezzanine
| Size |
1st Floor - 13,606 SF
Mezzanine - 2,800 SF
|
| Term | Negotiable |
| Rental Rate | $15.00 /SF/YR |
| Space Use | Industrial |
| Condition | Full Build-Out |
| Available | Now |
Rare Find in this Location. Easy Access & Visibility to 2100 So (Highway 201) & I-215. 2 Dock-High Doors and Drive Door (Can be Drive-Through). 20-foot Clear Height. Large Secured Yard plus 22 Paved Parking Spaces. Finished Showroom Space. Beautiful Entryway/Reception Area. 2840 sq ft Finished Mezzanine with 2-Offices and Bathroom. Air-conditioned Office and Mezzanine. Full Heating and Cooling in Warehouse. Number of Additional Upgrades and Improvements. Call Agent for Improvements, Specifics/Features. Office Square Footages are Estimates and May vary as per Tenant/Buyer Improvements.
- Lease rate does not include utilities, property expenses or building services
- Includes 2,930 SF of dedicated office space
- 1 Drive Bay
- Space is in Excellent Condition
- 2 Loading Docks
- Central Air Conditioning
- Private Restrooms
- Natural Light
- Yard
- Easy Access to I-215 and 2100 So (201) Corridor
- 2 Dock High and 1 Drive-in Doors
- 20 Foot Clear Height Warehouse
- Air-Conditioned Office and Mezzanine
- Full Heating and Cooling in Warehouse
- 240 V 3 Phase Power
- Fully Built-Out as Standard Office
- Mostly Open Floor Plan Layout
- 2 Private Offices
- 1 Conference Room
- 2 Workstations
- One or two office spaces in Mezzanine.
- Secured Yard plus 22 Paved Parking Spaces.
Property Overview
16,406 sq ft Stand Alone Concrete Industrial Warehouse/Office Building in Desirable Pioneer Industrial Park. Excellent Central Location with Easy Access and Visibility to I-215 and 2100 So/Highway 201 Corridor. 2-Dock High and 1-Drive-in Doors. Set-up (Cut-Out) for Possible Drive-through. Includes Large Fenced Yard as well as 22 Parking Stalls.
Warehouse FACILITY FACTS
Presented by
Wasatch Front Realty Group
1940 Fremont Dr
Hmm, there seems to have been an error sending your message. Please try again.
Thanks! Your message was sent.



