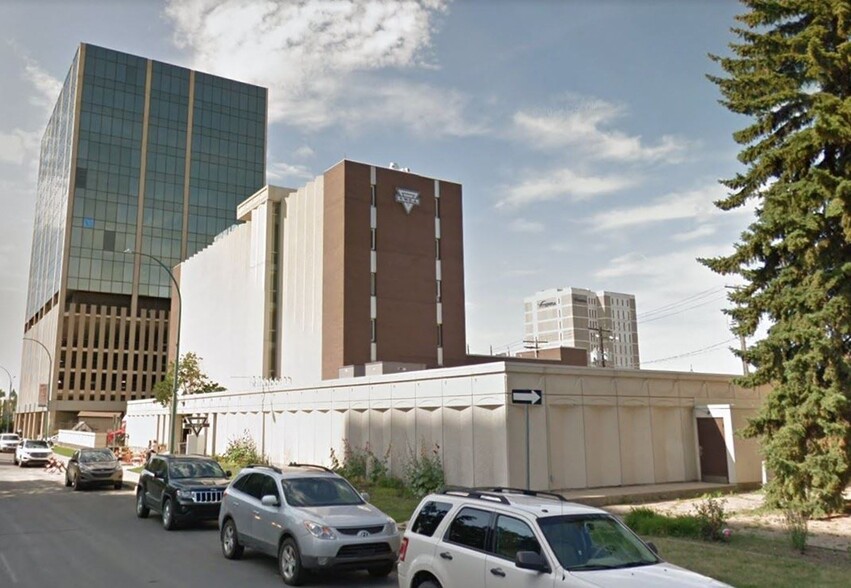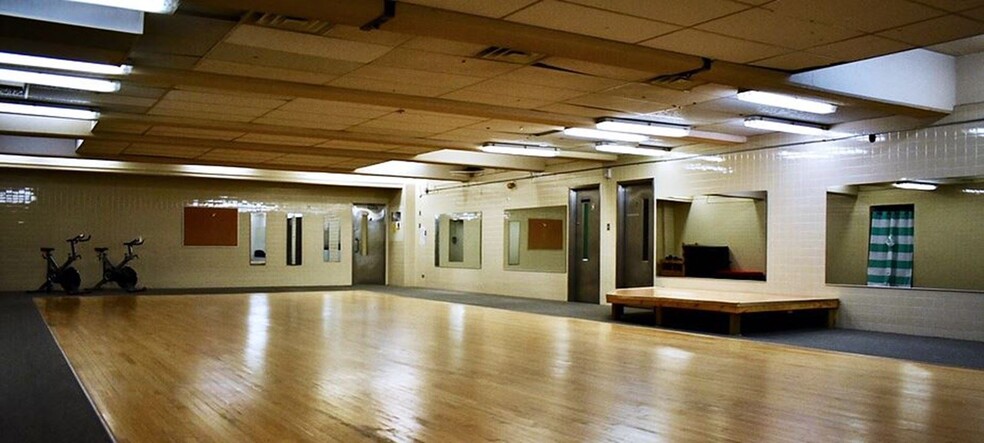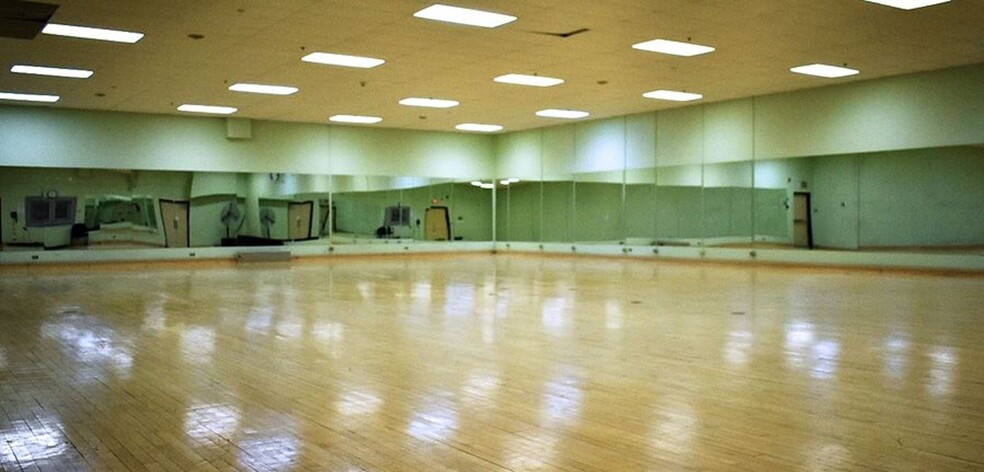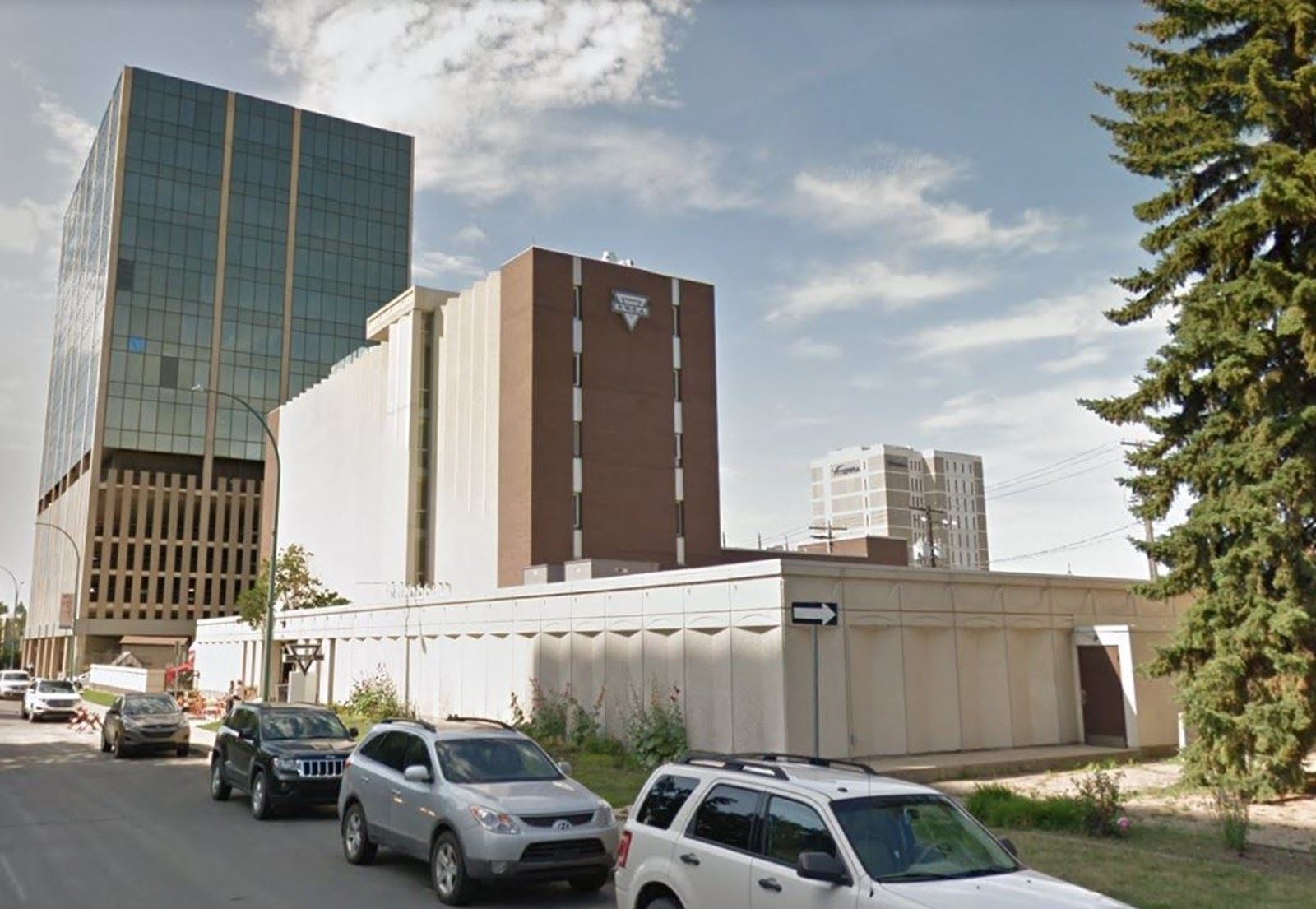
This feature is unavailable at the moment.
We apologize, but the feature you are trying to access is currently unavailable. We are aware of this issue and our team is working hard to resolve the matter.
Please check back in a few minutes. We apologize for the inconvenience.
- LoopNet Team
thank you

Your email has been sent!
1940 McIntyre St
3,600 - 10,778 SF of Office Space Available in Regina, SK S4P 2R3



Highlights
- Located downtown.
- Street parking.
- Located nearby public transit.
all available spaces(2)
Display Rental Rate as
- Space
- Size
- Term
- Rental Rate
- Space Use
- Condition
- Available
Two already built out spaces available in this convenient downtown building. The main floor boasts approximately 3,600 square feet of dedicated childcare space, accommodating up to 40 children. With a private outdoor play area attached, this space ensures children have plenty of room to explore and engage in active play while staying safe and secure. On the second floor, you’ll find an impressive 7,178 square feet of space designed for the needs of up to 90 children. This entire floor is dedicated to childcare, offering a flexible and spacious layout that can be tailored to various age groups or activities. The second floor also includes exclusive access to a patio outdoor play area, giving children an additional outdoor space to enjoy throughout the day. For those looking for additional office or classroom space, there is the option to lease basement areas, allowing for expansion or support functions as needed. This property offers an ideal blend of functional indoor spaces and outdoor amenities, providing a high-quality environment for both children and staff.
- Lease rate does not include utilities, property expenses or building services
- Mostly Open Floor Plan Layout
- Can be combined with additional space(s) for up to 10,778 SF of adjacent space
- Secure Storage
- Outdoor Space
- Private Restroom
- Fully Built-Out as Standard Office
- Fits 9 - 29 People
- Central Air and Heating
- Natural Light
- Natural Light
Two already built out spaces available in this convenient downtown building. The main floor boasts approximately 3,600 square feet of dedicated childcare space, accommodating up to 40 children. With a private outdoor play area attached, this space ensures children have plenty of room to explore and engage in active play while staying safe and secure. On the second floor, you’ll find an impressive 7,178 square feet of space designed for the needs of up to 90 children. This entire floor is dedicated to childcare, offering a flexible and spacious layout that can be tailored to various age groups or activities. The second floor also includes exclusive access to a patio outdoor play area, giving children an additional outdoor space to enjoy throughout the day. For those looking for additional office or classroom space, there is the option to lease basement areas, allowing for expansion or support functions as needed. This property offers an ideal blend of functional indoor spaces and outdoor amenities, providing a high-quality environment for both children and staff.
- Lease rate does not include utilities, property expenses or building services
- Mostly Open Floor Plan Layout
- Can be combined with additional space(s) for up to 10,778 SF of adjacent space
- Secure Storage
- Outdoor Space
- Private Restroom
- Fully Built-Out as Standard Office
- Fits 18 - 58 People
- Central Air and Heating
- Natural Light
- Natural Light
| Space | Size | Term | Rental Rate | Space Use | Condition | Available |
| 1st Floor | 3,600 SF | Negotiable | $9.70 USD/SF/YR $0.81 USD/SF/MO $34,905 USD/YR $2,909 USD/MO | Office | Full Build-Out | Now |
| 2nd Floor | 7,178 SF | Negotiable | $9.70 USD/SF/YR $0.81 USD/SF/MO $69,596 USD/YR $5,800 USD/MO | Office | Full Build-Out | Now |
1st Floor
| Size |
| 3,600 SF |
| Term |
| Negotiable |
| Rental Rate |
| $9.70 USD/SF/YR $0.81 USD/SF/MO $34,905 USD/YR $2,909 USD/MO |
| Space Use |
| Office |
| Condition |
| Full Build-Out |
| Available |
| Now |
2nd Floor
| Size |
| 7,178 SF |
| Term |
| Negotiable |
| Rental Rate |
| $9.70 USD/SF/YR $0.81 USD/SF/MO $69,596 USD/YR $5,800 USD/MO |
| Space Use |
| Office |
| Condition |
| Full Build-Out |
| Available |
| Now |
1st Floor
| Size | 3,600 SF |
| Term | Negotiable |
| Rental Rate | $9.70 USD/SF/YR |
| Space Use | Office |
| Condition | Full Build-Out |
| Available | Now |
Two already built out spaces available in this convenient downtown building. The main floor boasts approximately 3,600 square feet of dedicated childcare space, accommodating up to 40 children. With a private outdoor play area attached, this space ensures children have plenty of room to explore and engage in active play while staying safe and secure. On the second floor, you’ll find an impressive 7,178 square feet of space designed for the needs of up to 90 children. This entire floor is dedicated to childcare, offering a flexible and spacious layout that can be tailored to various age groups or activities. The second floor also includes exclusive access to a patio outdoor play area, giving children an additional outdoor space to enjoy throughout the day. For those looking for additional office or classroom space, there is the option to lease basement areas, allowing for expansion or support functions as needed. This property offers an ideal blend of functional indoor spaces and outdoor amenities, providing a high-quality environment for both children and staff.
- Lease rate does not include utilities, property expenses or building services
- Fully Built-Out as Standard Office
- Mostly Open Floor Plan Layout
- Fits 9 - 29 People
- Can be combined with additional space(s) for up to 10,778 SF of adjacent space
- Central Air and Heating
- Secure Storage
- Natural Light
- Outdoor Space
- Natural Light
- Private Restroom
2nd Floor
| Size | 7,178 SF |
| Term | Negotiable |
| Rental Rate | $9.70 USD/SF/YR |
| Space Use | Office |
| Condition | Full Build-Out |
| Available | Now |
Two already built out spaces available in this convenient downtown building. The main floor boasts approximately 3,600 square feet of dedicated childcare space, accommodating up to 40 children. With a private outdoor play area attached, this space ensures children have plenty of room to explore and engage in active play while staying safe and secure. On the second floor, you’ll find an impressive 7,178 square feet of space designed for the needs of up to 90 children. This entire floor is dedicated to childcare, offering a flexible and spacious layout that can be tailored to various age groups or activities. The second floor also includes exclusive access to a patio outdoor play area, giving children an additional outdoor space to enjoy throughout the day. For those looking for additional office or classroom space, there is the option to lease basement areas, allowing for expansion or support functions as needed. This property offers an ideal blend of functional indoor spaces and outdoor amenities, providing a high-quality environment for both children and staff.
- Lease rate does not include utilities, property expenses or building services
- Fully Built-Out as Standard Office
- Mostly Open Floor Plan Layout
- Fits 18 - 58 People
- Can be combined with additional space(s) for up to 10,778 SF of adjacent space
- Central Air and Heating
- Secure Storage
- Natural Light
- Outdoor Space
- Natural Light
- Private Restroom
About the Property
Convenient downtown building.
PROPERTY FACTS FOR 1940 McIntyre St , Regina, SK S4P 2R3
| Property Type | Specialty | Building Size | 51,108 SF |
| Property Subtype | Schools | Year Built | 1930 |
| Property Type | Specialty |
| Property Subtype | Schools |
| Building Size | 51,108 SF |
| Year Built | 1930 |
Learn More About Renting Office Space
Presented by

1940 McIntyre St
Hmm, there seems to have been an error sending your message. Please try again.
Thanks! Your message was sent.




