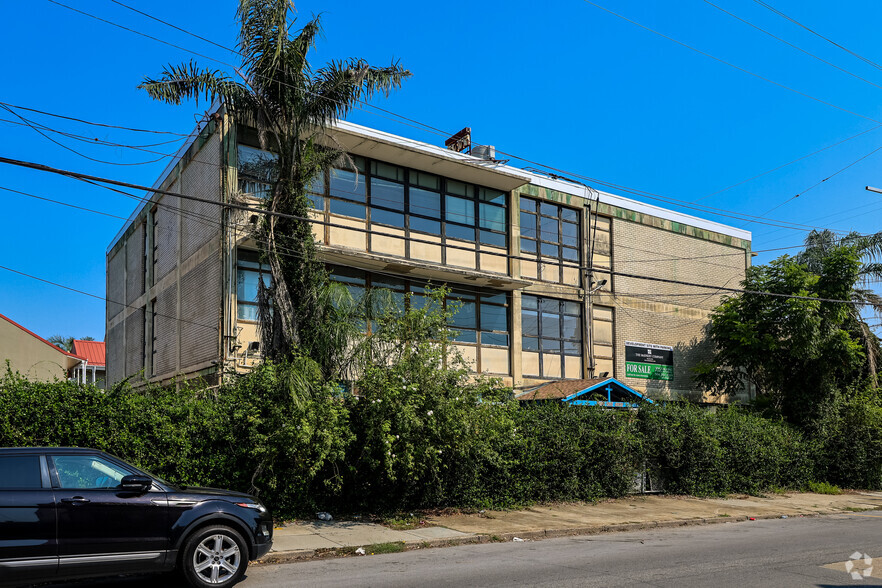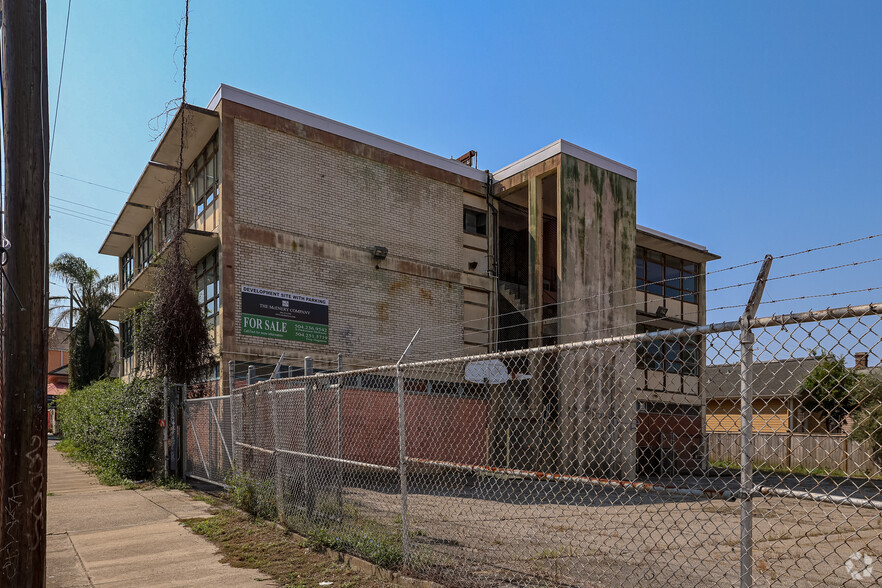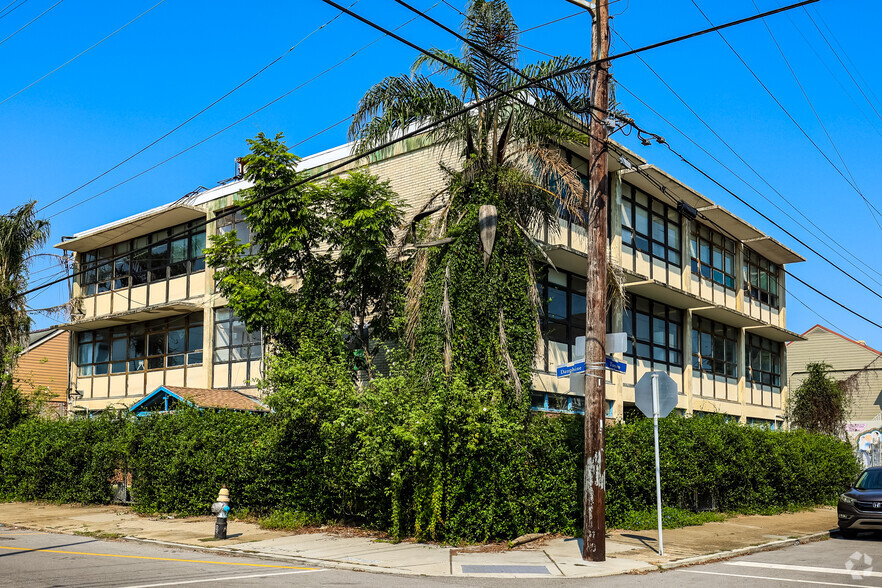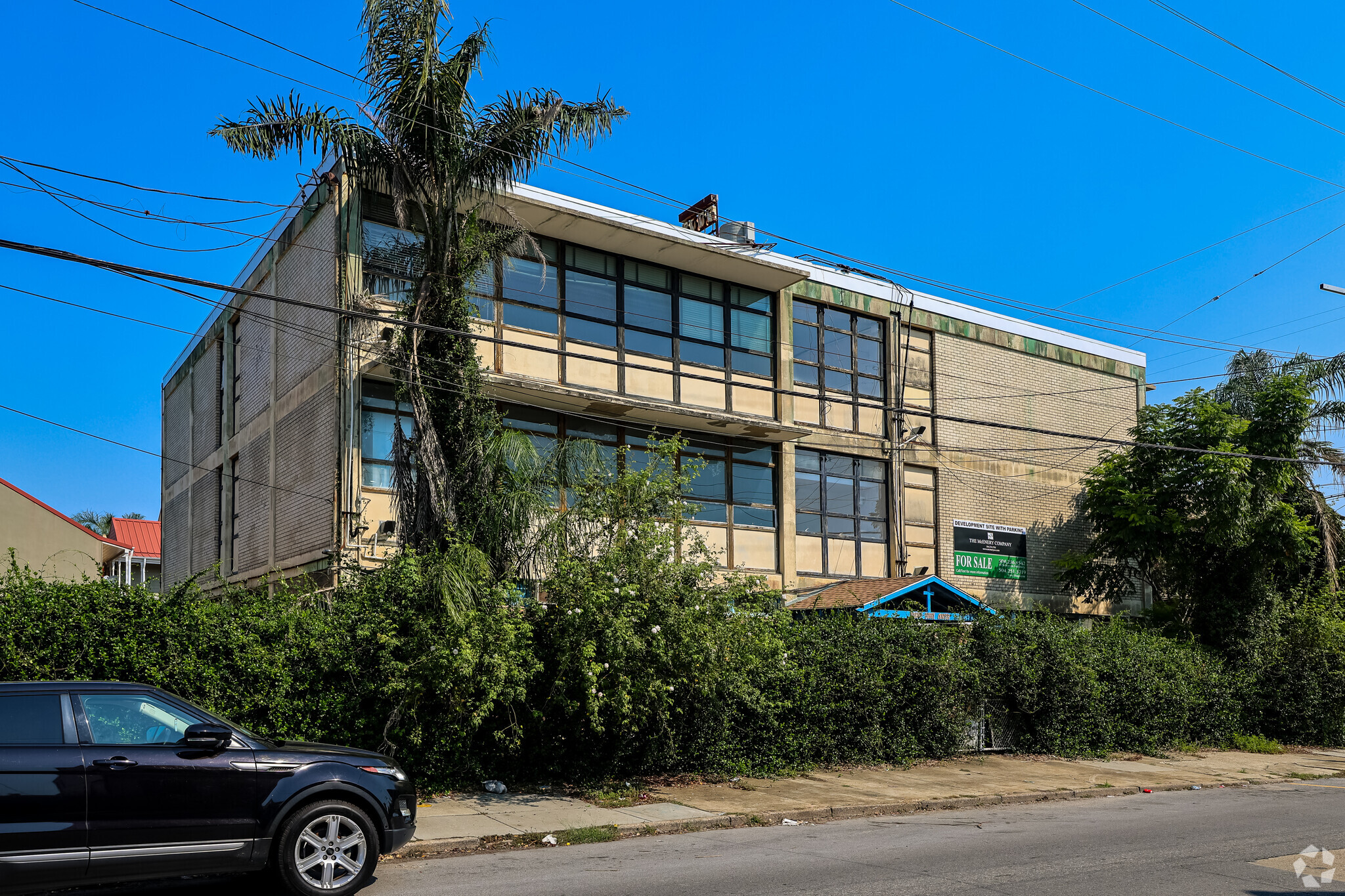
1941 Dauphine St
This feature is unavailable at the moment.
We apologize, but the feature you are trying to access is currently unavailable. We are aware of this issue and our team is working hard to resolve the matter.
Please check back in a few minutes. We apologize for the inconvenience.
- LoopNet Team
thank you

Your email has been sent!
1941 Dauphine St
12,702 SF 100% Leased Office Building New Orleans, LA 70116 $1,450,000 ($114/SF)



Executive Summary
This historic site can be traced back to at least 1848 and is deeply rooted in the educational and religious history of New Orleans. Located on the corner of Touro and Dauphine Streets, the building most recently was used as the Bishop Perry Community Center. The building is area is approximately 12,600 square feet spanning three floors. Their are two stairwells icluding one on the exterior. The building is constructed of a reinforced concrete frame with the a combination Brick, CMU, and Glass Exterior. The interior walls are concrete block, but do not appear to be load bearing. The roof underwent a full replacement in October of 2023 and consists of a concrete deck with new underlayment, tapered panels, and modified bitumen membrane. The site consists of 12,400 sq/ft and forms the Corner of Touro and Dauphine Streets. The site is currently gated with 12 interior parking spots, and could be accessed from both Touro and Dauphine. Located in the center of the Marigny triangle amongst many residential, business, and entertainment venues. The current Zoning permits a multitude of uses, including Multi-Family redevelopment of Condominiums.
Property Facts
Sale Type
Investment
Property Type
Office
Building Size
12,702 SF
Building Class
C
Year Built/Renovated
1848/2023
Price
$1,450,000
Price Per SF
$114
Percent Leased
100%
Tenancy
Multiple
Building Height
3 Stories
Typical Floor Size
4,200 SF
Building FAR
0.96
Lot Size
0.30 AC
Zoning
HMR-1 - Historic Marigny/Tremé/Bywater Residential District
Parking
12 Spaces (0.95 Spaces per 1,000 SF Leased)
1 of 1
Walk Score ®
Walker's Paradise (96)
Bike Score ®
Biker's Paradise (92)
PROPERTY TAXES
| Parcel Number | 3-7W-1-013-21 | Improvements Assessment | $118,470 |
| Land Assessment | $48,130 | Total Assessment | $166,600 |
PROPERTY TAXES
Parcel Number
3-7W-1-013-21
Land Assessment
$48,130
Improvements Assessment
$118,470
Total Assessment
$166,600
Learn More About Investing in Office Space
1 of 5
VIDEOS
3D TOUR
PHOTOS
STREET VIEW
STREET
MAP
1 of 1
Presented by

1941 Dauphine St
Already a member? Log In
Hmm, there seems to have been an error sending your message. Please try again.
Thanks! Your message was sent.


