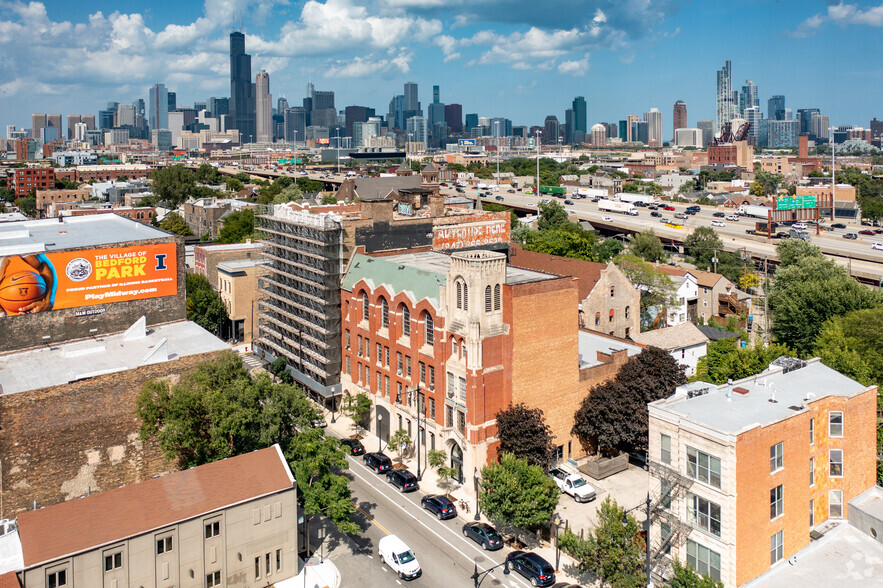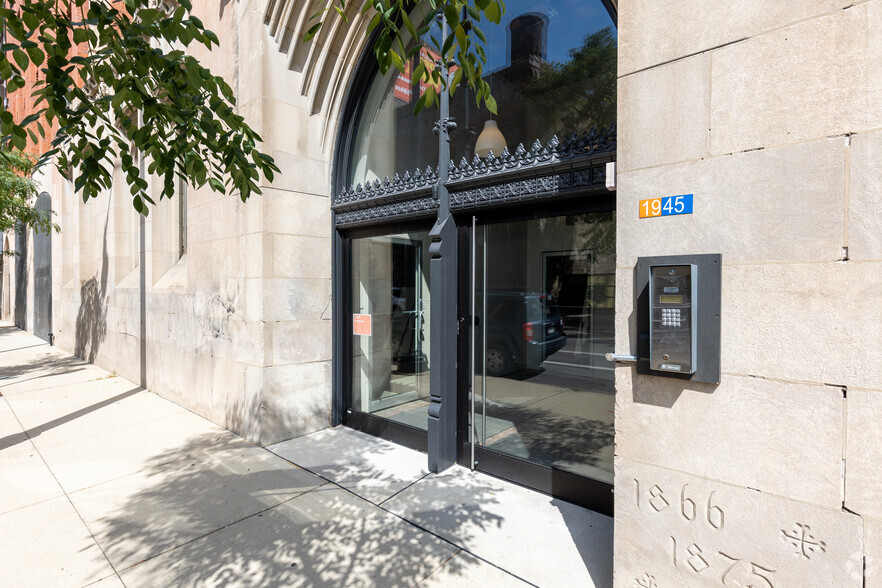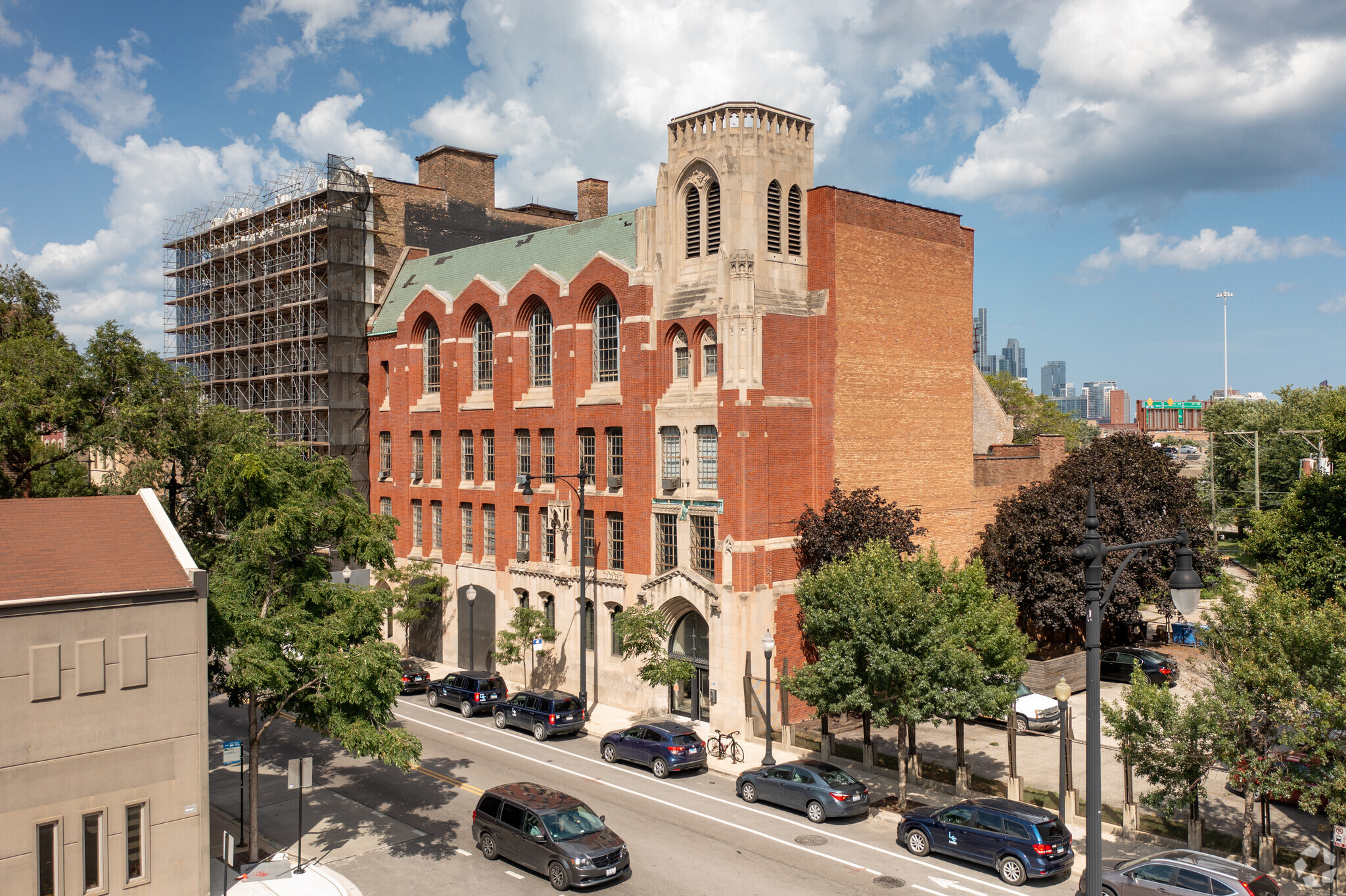Your email has been sent.
ALL AVAILABLE SPACES(5)
Display Rental Rate as
- SPACE
- SIZE
- TERM
- RENTAL RATE
- SPACE USE
- CONDITION
- AVAILABLE
New retail opportunity on Halsted in the heart of the Chicago Arts District in PilsenEast. Adjacent to highest local density and other new creative retail tenants. Dramatic, gothic limestone facade and storefront, exposed concrete structural features, 15ft ceilings with possibility of mezzanine, black iron on premises. Perfect for seven-day neighborhood amenity such as cafe, bistro or artisinal retail.
This unit is part of the Pilsen East Center, a former church community center turned creative entrepreneurial space in the Chicago Arts District. A fusion of modern and historic architecture with exposed brick, glass block, concrete walls, and iron railings. Access to common lounge and patio. Features unique open loft office with two private offices, work in community with other creative businesses, free heat, and open wifi
- Listed lease rate plus proportional share of electrical cost
- Mostly Open Floor Plan Layout
- Central Air and Heating
- High Ceilings
- Natural Light
- Open-Plan
- Fully Built-Out as Standard Office
- Space is in Excellent Condition
- Wi-Fi Connectivity
- Secure Storage
- Accent Lighting
- Listed rate may not include certain utilities, building services and property expenses
- Mostly Open Floor Plan Layout
- 1 Conference Room
- Central Air and Heating
- High Ceilings
- Natural Light
- Partially Built-Out as Standard Office
- 1 Private Office
- Space In Need of Renovation
- Security System
- Secure Storage
- Listed rate may not include certain utilities, building services and property expenses
- Partially Built-Out as Standard Office
- Space In Need of Renovation
| Space | Size | Term | Rental Rate | Space Use | Condition | Available |
| 1st Floor, Ste 102 | 1,456 SF | Negotiable | Upon Request Upon Request Upon Request Upon Request | Retail | Shell Space | 90 Days |
| 2nd Floor, Ste 201 | 2,112 SF | Negotiable | $14.50 /SF/YR $1.21 /SF/MO $30,624 /YR $2,552 /MO | Office | Full Build-Out | Now |
| 2nd Floor, Ste 204 | 1,771 SF | Negotiable | $20.00 /SF/YR $1.67 /SF/MO $35,420 /YR $2,952 /MO | Office | Partial Build-Out | 90 Days |
| 2nd Floor, Ste 206 | 800-1,771 SF | Negotiable | $20.00 /SF/YR $1.67 /SF/MO $35,420 /YR $2,952 /MO | Office | Partial Build-Out | Now |
| 4th Floor - 400 | 3,996 SF | Negotiable | Upon Request Upon Request Upon Request Upon Request | Flex | Shell Space | Now |
1st Floor, Ste 102
| Size |
| 1,456 SF |
| Term |
| Negotiable |
| Rental Rate |
| Upon Request Upon Request Upon Request Upon Request |
| Space Use |
| Retail |
| Condition |
| Shell Space |
| Available |
| 90 Days |
2nd Floor, Ste 201
| Size |
| 2,112 SF |
| Term |
| Negotiable |
| Rental Rate |
| $14.50 /SF/YR $1.21 /SF/MO $30,624 /YR $2,552 /MO |
| Space Use |
| Office |
| Condition |
| Full Build-Out |
| Available |
| Now |
2nd Floor, Ste 204
| Size |
| 1,771 SF |
| Term |
| Negotiable |
| Rental Rate |
| $20.00 /SF/YR $1.67 /SF/MO $35,420 /YR $2,952 /MO |
| Space Use |
| Office |
| Condition |
| Partial Build-Out |
| Available |
| 90 Days |
2nd Floor, Ste 206
| Size |
| 800-1,771 SF |
| Term |
| Negotiable |
| Rental Rate |
| $20.00 /SF/YR $1.67 /SF/MO $35,420 /YR $2,952 /MO |
| Space Use |
| Office |
| Condition |
| Partial Build-Out |
| Available |
| Now |
4th Floor - 400
| Size |
| 3,996 SF |
| Term |
| Negotiable |
| Rental Rate |
| Upon Request Upon Request Upon Request Upon Request |
| Space Use |
| Flex |
| Condition |
| Shell Space |
| Available |
| Now |
1st Floor, Ste 102
| Size | 1,456 SF |
| Term | Negotiable |
| Rental Rate | Upon Request |
| Space Use | Retail |
| Condition | Shell Space |
| Available | 90 Days |
New retail opportunity on Halsted in the heart of the Chicago Arts District in PilsenEast. Adjacent to highest local density and other new creative retail tenants. Dramatic, gothic limestone facade and storefront, exposed concrete structural features, 15ft ceilings with possibility of mezzanine, black iron on premises. Perfect for seven-day neighborhood amenity such as cafe, bistro or artisinal retail.
2nd Floor, Ste 201
| Size | 2,112 SF |
| Term | Negotiable |
| Rental Rate | $14.50 /SF/YR |
| Space Use | Office |
| Condition | Full Build-Out |
| Available | Now |
This unit is part of the Pilsen East Center, a former church community center turned creative entrepreneurial space in the Chicago Arts District. A fusion of modern and historic architecture with exposed brick, glass block, concrete walls, and iron railings. Access to common lounge and patio. Features unique open loft office with two private offices, work in community with other creative businesses, free heat, and open wifi
- Listed lease rate plus proportional share of electrical cost
- Fully Built-Out as Standard Office
- Mostly Open Floor Plan Layout
- Space is in Excellent Condition
- Central Air and Heating
- Wi-Fi Connectivity
- High Ceilings
- Secure Storage
- Natural Light
- Accent Lighting
- Open-Plan
2nd Floor, Ste 204
| Size | 1,771 SF |
| Term | Negotiable |
| Rental Rate | $20.00 /SF/YR |
| Space Use | Office |
| Condition | Partial Build-Out |
| Available | 90 Days |
- Listed rate may not include certain utilities, building services and property expenses
- Partially Built-Out as Standard Office
- Mostly Open Floor Plan Layout
- 1 Private Office
- 1 Conference Room
- Space In Need of Renovation
- Central Air and Heating
- Security System
- High Ceilings
- Secure Storage
- Natural Light
2nd Floor, Ste 206
| Size | 800-1,771 SF |
| Term | Negotiable |
| Rental Rate | $20.00 /SF/YR |
| Space Use | Office |
| Condition | Partial Build-Out |
| Available | Now |
- Listed rate may not include certain utilities, building services and property expenses
- Partially Built-Out as Standard Office
4th Floor - 400
| Size | 3,996 SF |
| Term | Negotiable |
| Rental Rate | Upon Request |
| Space Use | Flex |
| Condition | Shell Space |
| Available | Now |
- Space In Need of Renovation
PROPERTY OVERVIEW
Creative loft/office building featuring 24/7 access, free wifi, free heat, outdoor deck, shared kitchenette. Located in the heart of Pilsen East and The Chicago Arts District. Suites from 200-4,000sf. Comcast Business ready. Numerous shared amenities on-site. Secured parking available, or plentiful free street parking. Located on Halsted St. in the heart of PilsenEast and the Chicago Arts District. Minutes from downtown, adjacent to UIC, easy access to I-94, Lake Shore Drive, I-55.
- 24 Hour Access
- Bus Line
- Controlled Access
- Property Manager on Site
- Kitchen
- Central Heating
- High Ceilings
- Natural Light
- Open-Plan
- Wi-Fi
- Air Conditioning
PROPERTY FACTS
Contact the Leasing Agent
Pilsen East Center | 1945 S Halsted St















