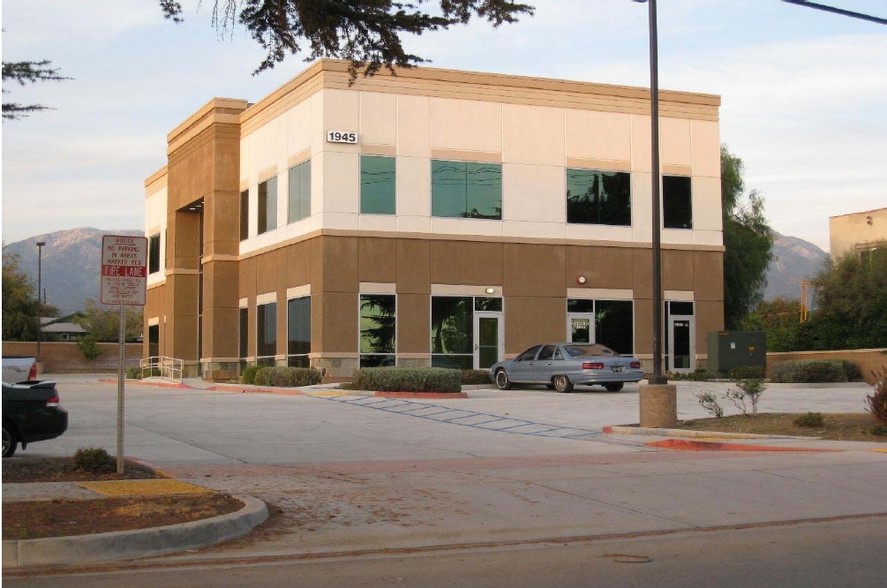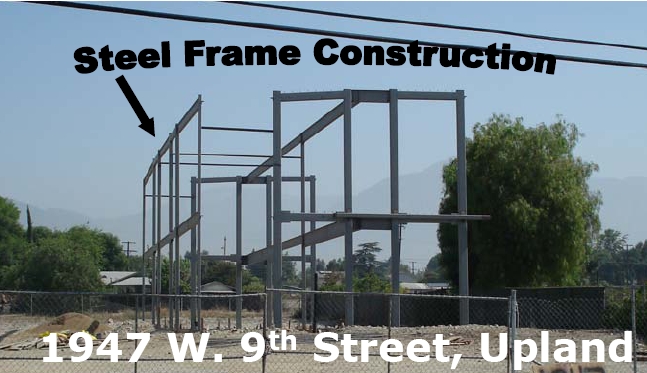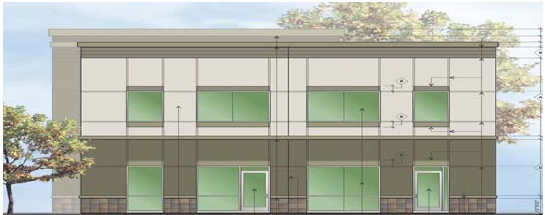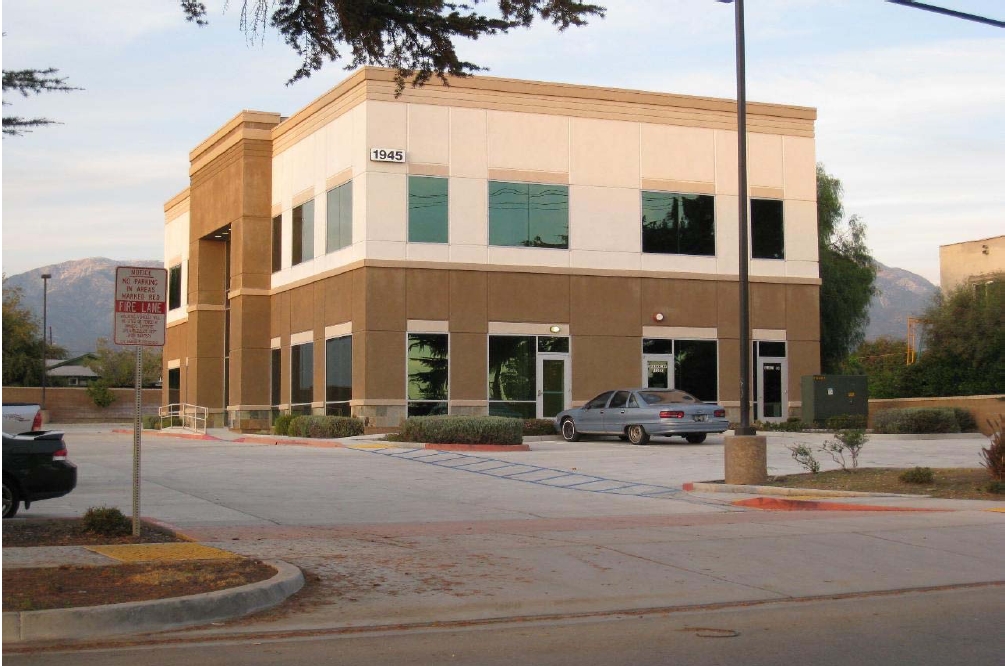
This feature is unavailable at the moment.
We apologize, but the feature you are trying to access is currently unavailable. We are aware of this issue and our team is working hard to resolve the matter.
Please check back in a few minutes. We apologize for the inconvenience.
- LoopNet Team
thank you

Your email has been sent!
1945 W 9th St
3,915 - 7,830 SF of Office Space Available in Upland, CA 91786



all available spaces(2)
Display Rental Rate as
- Space
- Size
- Term
- Rental Rate
- Space Use
- Condition
- Available
7,900 SF of brand new office space
- Listed rate may not include certain utilities, building services and property expenses
- Mostly Open Floor Plan Layout
- Can be combined with additional space(s) for up to 7,830 SF of adjacent space
- Team rooms
- Data room
- Partially Built-Out as Standard Office
- Fits 10 - 32 People
- 4 Restrooms
- Break room
7,900 SF of brand new office space.
- Listed rate may not include certain utilities, building services and property expenses
- Mostly Open Floor Plan Layout
- Can be combined with additional space(s) for up to 7,830 SF of adjacent space
- Partially Built-Out as Standard Office
- Fits 10 - 32 People
| Space | Size | Term | Rental Rate | Space Use | Condition | Available |
| 1st Floor | 3,915 SF | 1 Year | $24.00 /SF/YR $2.00 /SF/MO $93,960 /YR $7,830 /MO | Office | Partial Build-Out | Now |
| 2nd Floor | 3,915 SF | 1 Year | $24.00 /SF/YR $2.00 /SF/MO $93,960 /YR $7,830 /MO | Office | Partial Build-Out | Now |
1st Floor
| Size |
| 3,915 SF |
| Term |
| 1 Year |
| Rental Rate |
| $24.00 /SF/YR $2.00 /SF/MO $93,960 /YR $7,830 /MO |
| Space Use |
| Office |
| Condition |
| Partial Build-Out |
| Available |
| Now |
2nd Floor
| Size |
| 3,915 SF |
| Term |
| 1 Year |
| Rental Rate |
| $24.00 /SF/YR $2.00 /SF/MO $93,960 /YR $7,830 /MO |
| Space Use |
| Office |
| Condition |
| Partial Build-Out |
| Available |
| Now |
1st Floor
| Size | 3,915 SF |
| Term | 1 Year |
| Rental Rate | $24.00 /SF/YR |
| Space Use | Office |
| Condition | Partial Build-Out |
| Available | Now |
7,900 SF of brand new office space
- Listed rate may not include certain utilities, building services and property expenses
- Partially Built-Out as Standard Office
- Mostly Open Floor Plan Layout
- Fits 10 - 32 People
- Can be combined with additional space(s) for up to 7,830 SF of adjacent space
- 4 Restrooms
- Team rooms
- Break room
- Data room
2nd Floor
| Size | 3,915 SF |
| Term | 1 Year |
| Rental Rate | $24.00 /SF/YR |
| Space Use | Office |
| Condition | Partial Build-Out |
| Available | Now |
7,900 SF of brand new office space.
- Listed rate may not include certain utilities, building services and property expenses
- Partially Built-Out as Standard Office
- Mostly Open Floor Plan Layout
- Fits 10 - 32 People
- Can be combined with additional space(s) for up to 7,830 SF of adjacent space
Property Overview
1945 W 9th Street is a centrally located property situated between the Ontario airport and the Claremont colleges. Its advantageous position offers close proximity to all that the West Inland Empire has to offer. With convenient access to the 10 and 210 Freeways, the location is highly favorable for employees. The building underwent renovations in 2014 under the current owner, resulting in modern updates and enhancements. Inside, you'll find features such as concrete floors, granite top restrooms, and spacious, well-lit areas with abundant windows. The high volume ceilings contribute to an airy atmosphere, while the conference center provides a dedicated space for meetings and collaborative work. Additionally, the property boasts 31 parking spaces, ensuring convenient access for tenants and visitors alike.
PROPERTY FACTS
Presented by

1945 W 9th St
Hmm, there seems to have been an error sending your message. Please try again.
Thanks! Your message was sent.



