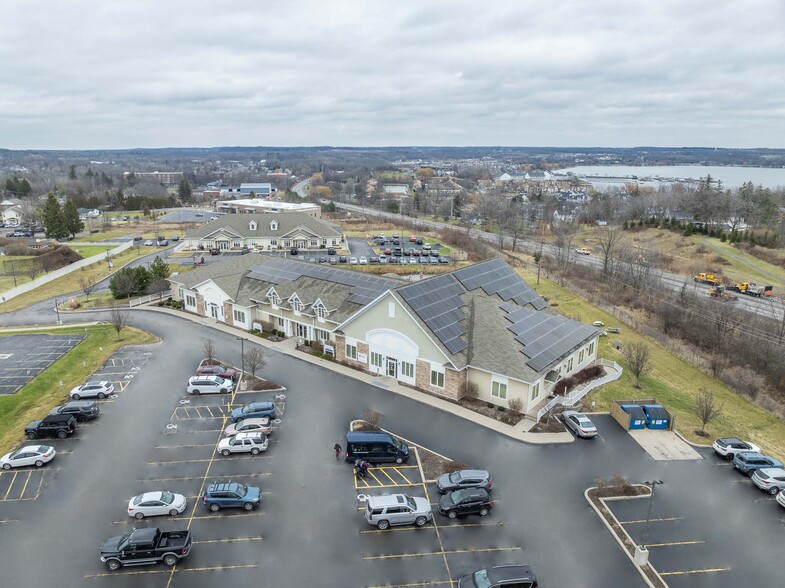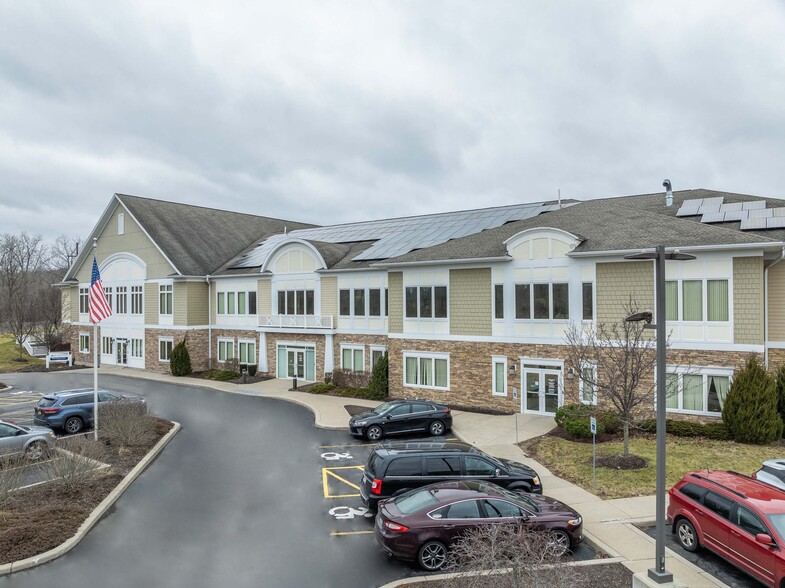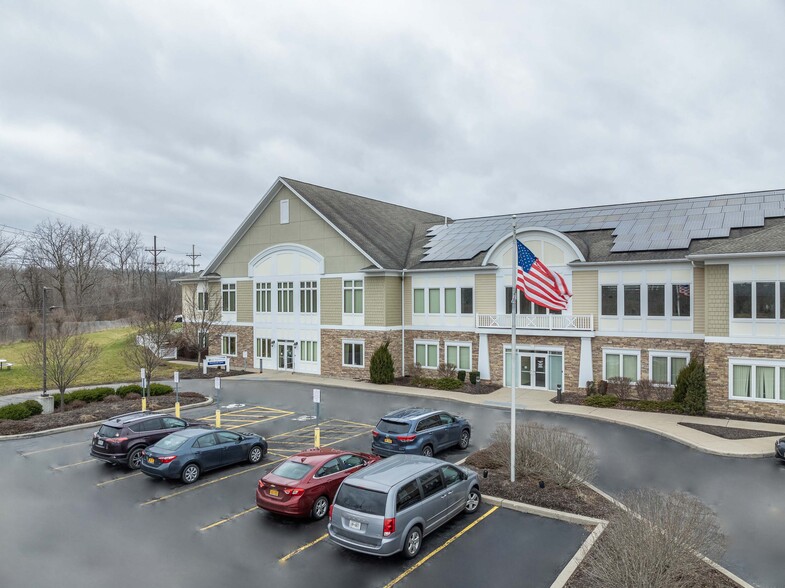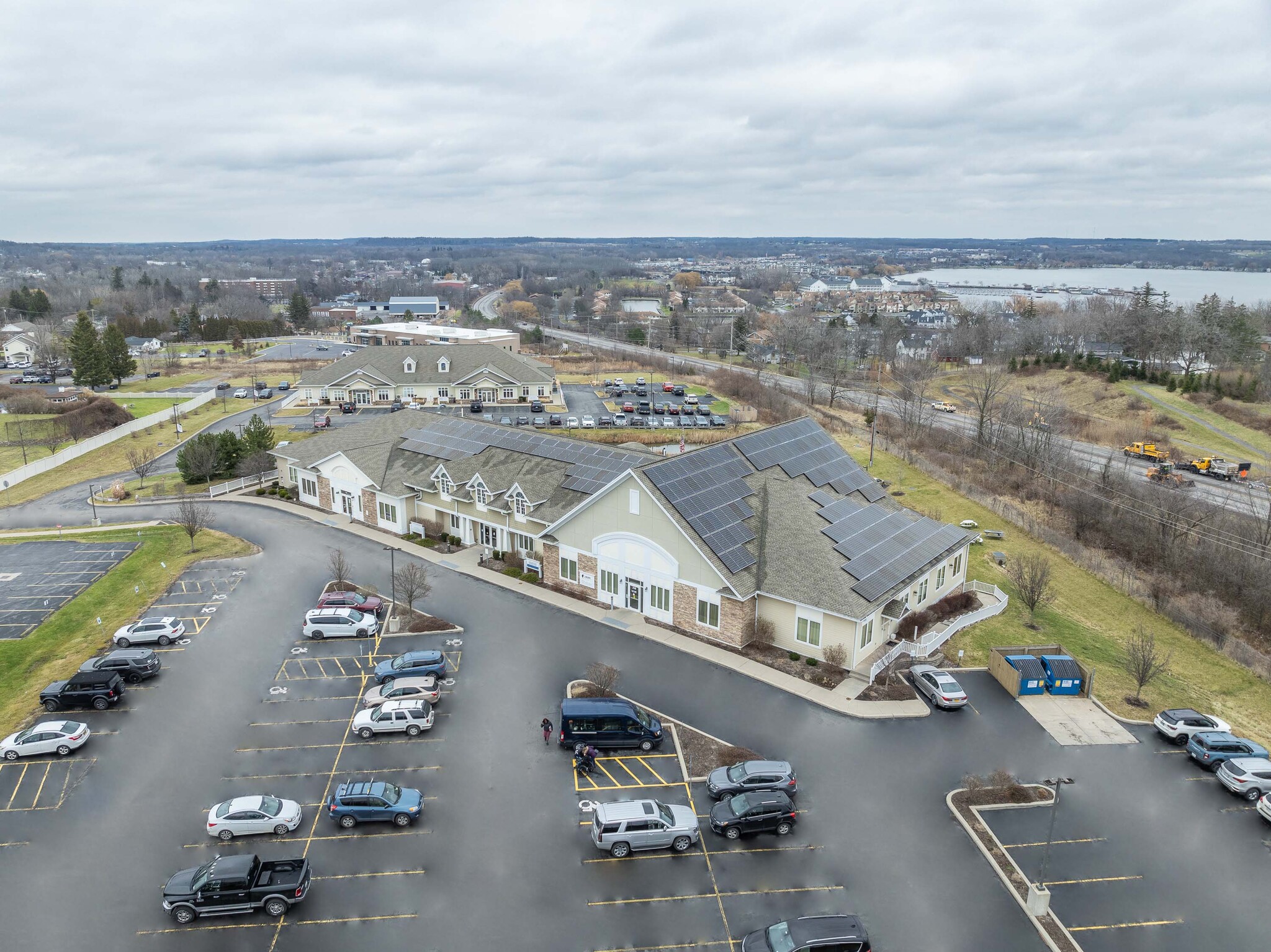
This feature is unavailable at the moment.
We apologize, but the feature you are trying to access is currently unavailable. We are aware of this issue and our team is working hard to resolve the matter.
Please check back in a few minutes. We apologize for the inconvenience.
- LoopNet Team
thank you

Your email has been sent!
Class A, Office or Medical suites available 195 Parrish St
1,357 - 11,565 SF of Space Available in Canandaigua, NY 14424



all available spaces(4)
Display Rental Rate as
- Space
- Size
- Term
- Rental Rate
- Space Use
- Condition
- Available
1,300 SF sublease available in building, move in ready and former UR 2,800 SF space. 229- TICAM estimated at $9.70 195- TICAM estimated at $7.61
- Lease rate does not include utilities, property expenses or building services
- Fits 8 - 23 People
- Kitchen
- Natural Light
- Mostly Open Floor Plan Layout
- Space is in Excellent Condition
- Corner Space
- Lease rate does not include utilities, property expenses or building services
- Fits 4 - 11 People
Space can be subdivided
- Lease rate does not include utilities, property expenses or building services
- High End Trophy Space
Former 3,000 SF
- Lease rate does not include utilities, property expenses or building services
- Space is in Excellent Condition
- Fits 8 - 24 People
| Space | Size | Term | Rental Rate | Space Use | Condition | Available |
| 1st Floor | 2,863 SF | Negotiable | $20.00 /SF/YR $1.67 /SF/MO $57,260 /YR $4,772 /MO | Office | Partial Build-Out | 90 Days |
| 1st Floor | 1,357 SF | Negotiable | $20.00 /SF/YR $1.67 /SF/MO $27,140 /YR $2,262 /MO | Office/Medical | - | 30 Days |
| 1st Floor | 2,000-4,345 SF | Negotiable | $18.00 /SF/YR $1.50 /SF/MO $78,210 /YR $6,518 /MO | Medical | - | Pending |
| 1st Floor | 3,000 SF | Negotiable | $16.00 /SF/YR $1.33 /SF/MO $48,000 /YR $4,000 /MO | Office/Medical | Full Build-Out | Now |
1st Floor
| Size |
| 2,863 SF |
| Term |
| Negotiable |
| Rental Rate |
| $20.00 /SF/YR $1.67 /SF/MO $57,260 /YR $4,772 /MO |
| Space Use |
| Office |
| Condition |
| Partial Build-Out |
| Available |
| 90 Days |
1st Floor
| Size |
| 1,357 SF |
| Term |
| Negotiable |
| Rental Rate |
| $20.00 /SF/YR $1.67 /SF/MO $27,140 /YR $2,262 /MO |
| Space Use |
| Office/Medical |
| Condition |
| - |
| Available |
| 30 Days |
1st Floor
| Size |
| 2,000-4,345 SF |
| Term |
| Negotiable |
| Rental Rate |
| $18.00 /SF/YR $1.50 /SF/MO $78,210 /YR $6,518 /MO |
| Space Use |
| Medical |
| Condition |
| - |
| Available |
| Pending |
1st Floor
| Size |
| 3,000 SF |
| Term |
| Negotiable |
| Rental Rate |
| $16.00 /SF/YR $1.33 /SF/MO $48,000 /YR $4,000 /MO |
| Space Use |
| Office/Medical |
| Condition |
| Full Build-Out |
| Available |
| Now |
1st Floor
| Size | 2,863 SF |
| Term | Negotiable |
| Rental Rate | $20.00 /SF/YR |
| Space Use | Office |
| Condition | Partial Build-Out |
| Available | 90 Days |
1,300 SF sublease available in building, move in ready and former UR 2,800 SF space. 229- TICAM estimated at $9.70 195- TICAM estimated at $7.61
- Lease rate does not include utilities, property expenses or building services
- Mostly Open Floor Plan Layout
- Fits 8 - 23 People
- Space is in Excellent Condition
- Kitchen
- Corner Space
- Natural Light
1st Floor
| Size | 1,357 SF |
| Term | Negotiable |
| Rental Rate | $20.00 /SF/YR |
| Space Use | Office/Medical |
| Condition | - |
| Available | 30 Days |
- Lease rate does not include utilities, property expenses or building services
- Fits 4 - 11 People
1st Floor
| Size | 2,000-4,345 SF |
| Term | Negotiable |
| Rental Rate | $18.00 /SF/YR |
| Space Use | Medical |
| Condition | - |
| Available | Pending |
Space can be subdivided
- Lease rate does not include utilities, property expenses or building services
- High End Trophy Space
1st Floor
| Size | 3,000 SF |
| Term | Negotiable |
| Rental Rate | $16.00 /SF/YR |
| Space Use | Office/Medical |
| Condition | Full Build-Out |
| Available | Now |
Former 3,000 SF
- Lease rate does not include utilities, property expenses or building services
- Fits 8 - 24 People
- Space is in Excellent Condition
Property Overview
Lakeside Professional Park located in scenic Canandaigua, NY. Completed in late 2015, this project offers the same services and Class A Medical Office space amenities found in phase I at an affordable price point. Conveniently located across from the FF Thompson Hospital at 195 Parrish Street, this facility offers flexible office layouts, abundant parking, and a direct entrance with your own identity. Join current tenants West Lake Hearing; Ontario Neurology; Mengel, Metzger, Barr & Co and Thompson Breast Imaging Center LAKESIDE MEDICAL SUITES HIGHLIGHTS » CONVENIENCE – located in scenic Canandaigua, NY with quick access to the NYS Thruway System and the Finger Lakes Region. » IDENTITY – energize your staff and improve your efficiency with new, Class A Medical Office space with custom office layouts. » EASY ON THE BUDGET – competitive lease rates with generous TI allowance and new energy-efficient construction. » EFFICIENT LAYOUT – custom office layout with direct suite entrance and abundant parking at your door. » VISIBILITY – direct access to FF Thompson Hospital with gorgeous lake views.
- Signage
- Natural Light
- Air Conditioning
PROPERTY FACTS
SELECT TENANTS
- Floor
- Tenant Name
- Industry
- 1st
- Breast Imaging Center
- Health Care and Social Assistance
- 2nd
- Clifton Springs Hearing Center
- Health Care and Social Assistance
- 2nd
- Mengel Metzger Barr & Co
- Professional, Scientific, and Technical Services
- 2nd
- Ontario Neurology Associates
- Health Care and Social Assistance
- 2nd
- West Lake Hearing Center
- Health Care and Social Assistance
Presented by

Class A, Office or Medical suites available | 195 Parrish St
Hmm, there seems to have been an error sending your message. Please try again.
Thanks! Your message was sent.




