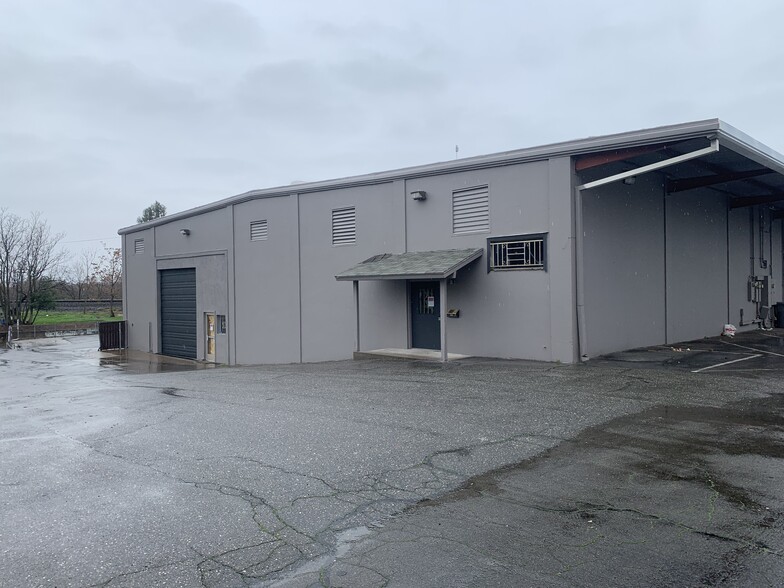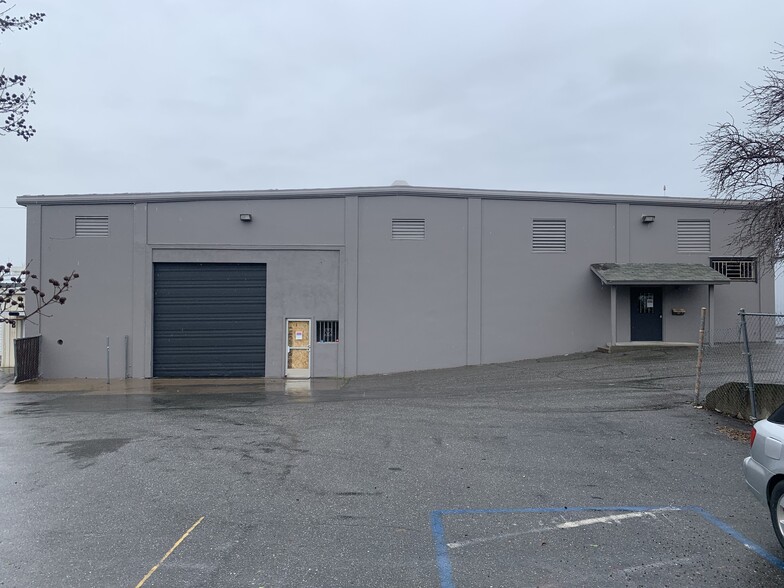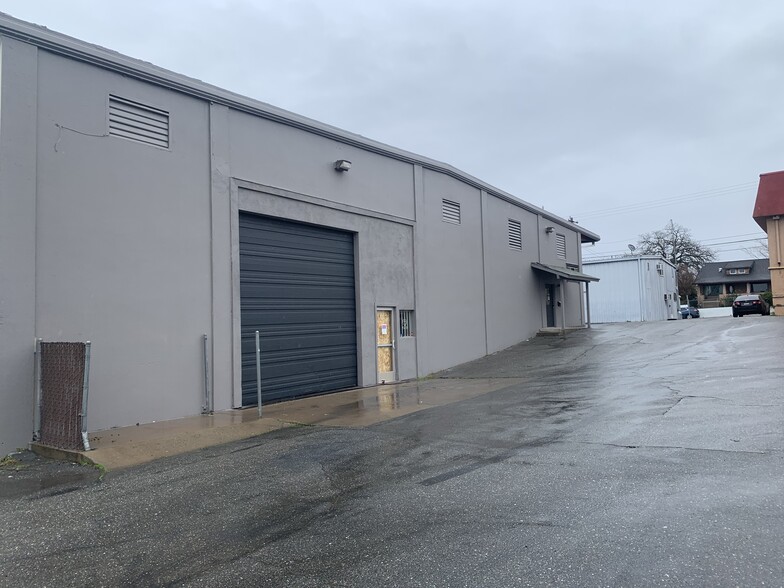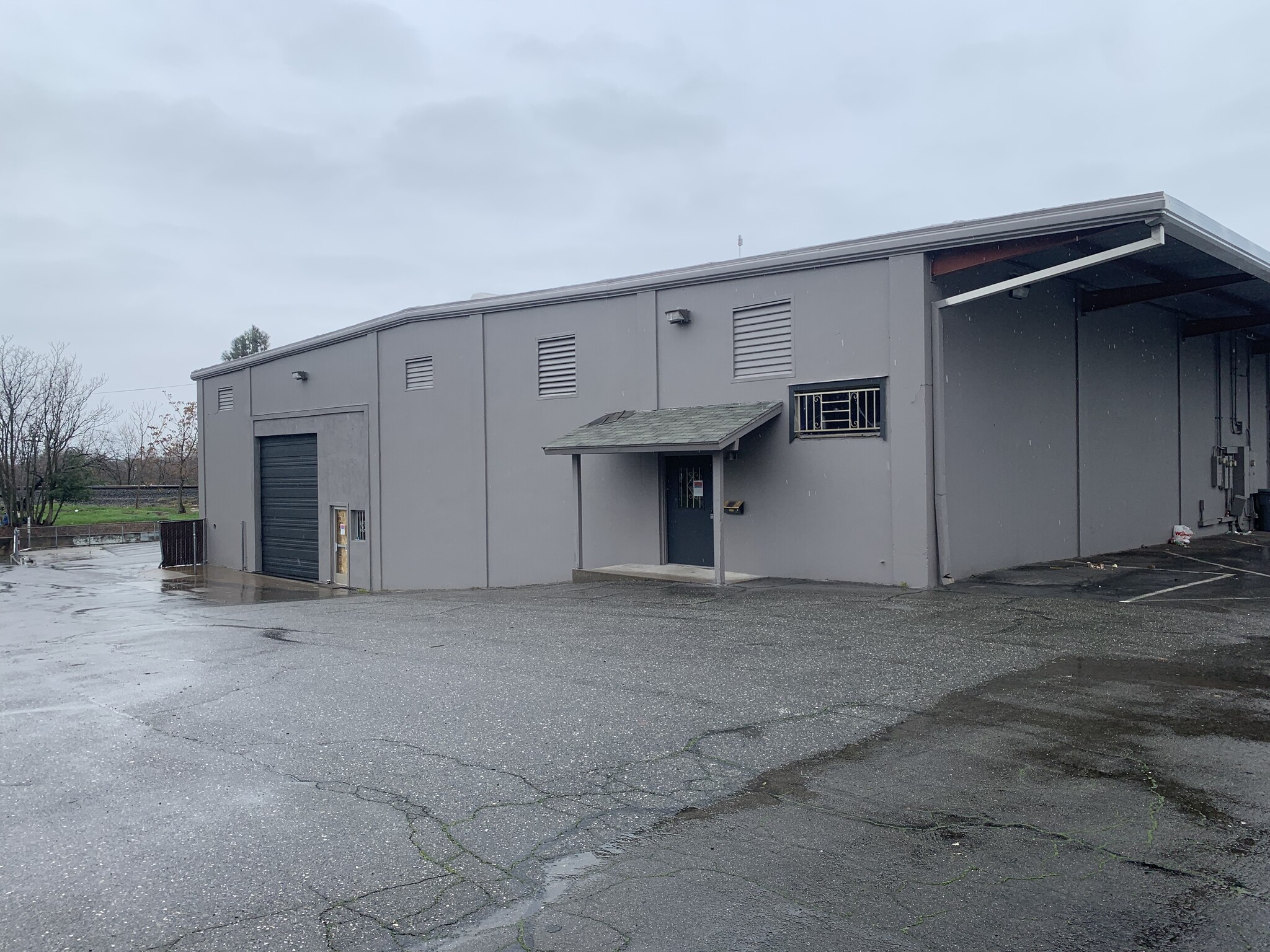
This feature is unavailable at the moment.
We apologize, but the feature you are trying to access is currently unavailable. We are aware of this issue and our team is working hard to resolve the matter.
Please check back in a few minutes. We apologize for the inconvenience.
- LoopNet Team
thank you

Your email has been sent!
Commercial Complex - Heart of Downtown 1950 Kitrick Ave
2,600 - 19,988 SF of Industrial Space Available in Oroville, CA 95966



Highlights
- .72 cents / sq ft Industrial Gross
- Lot 1.02 Acres
- Zoning: MXC
- Building Size 17,388 sq ft with 2,494 sq ft office space
- Use: Light Industrial
Features
all available spaces(2)
Display Rental Rate as
- Space
- Size
- Term
- Rental Rate
- Space Use
- Condition
- Available
This industrial building is in the Heart of downtown Oroville! It features an upstairs office area that's approx. 2,494 sq ft with a reception area, two private offices, bathroom & a conference room. Below there is another approx. 1,400 sq ft of office space with multiple rooms with another restroom area. The warehouse has two sections both with approx. 46' ceiling heights and measures approx. 14,019 sq ft. There is also an upper mezzanine area that measures approx. 912 sq ft above. Lastly, there is a return & receiving area that approx. 396 sq ft with its own separate entrance and rollup door. The two main rollup doors are 15' and 12' wide and approx.. 30+' tall. The Corridor Mixed Use (MXC) zoning district in Oroville, California, is designed to accommodate a blend of residential and commercial activities, promoting a vibrant, mixed-use environment. Permitted commercial uses within the MXC zone include: * General Retail: Stores selling goods directly to consumers. * Food and Beverage Sales: Establishments like grocery stores and specialty food shops. * Restaurants or Cafés: Dining venues offering prepared meals and beverages. * Professional Offices: Spaces for services such as legal, medical, or financial consulting. * Gyms: Fitness centers and health clubs. * Instructional or Production Studios: Facilities for arts, crafts, or educational classes. * Banks: Financial institutions providing banking services. These uses are consistent with the MXC zoning regulations and aim to foster a dynamic community atmosphere. For detailed information on specific permitted uses and any associated requirements, it's advisable to consult the City of Oroville's Planning Division or review the zoning ordinance directly.
- Listed rate may not include certain utilities, building services and property expenses
- Private Restrooms
- Includes 2,494 SF of dedicated office space
This industrial building is in the heart of downtown Oroville! It features two roll up doors, an office, a bathroom, and plenty of open warehouse space to fit your needs. There is 2600 sq ft of total space with the warehouse taking the vast majority of it. The Corridor Mixed Use (MXC) zoning district in Oroville, California, is designed to accommodate a blend of residential and commercial activities, promoting a vibrant, mixed-use environment. Permitted commercial uses within the MXC zone include: * General Retail: Stores selling goods directly to consumers. * Food and Beverage Sales: Establishments like grocery stores and specialty food shops. * Restaurants or Cafés: Dining venues offering prepared meals and beverages. * Professional Offices: Spaces for services such as legal, medical, or financial consulting. * Gyms: Fitness centers and health clubs. * Instructional or Production Studios: Facilities for arts, crafts, or educational classes. * Banks: Financial institutions providing banking services. These uses are consistent with the MXC zoning regulations and aim to foster a dynamic community atmosphere. For detailed information on specific permitted uses and any associated requirements, it's advisable to consult the City of Oroville's Planning Division or review the zoning ordinance directly.
- Listed rate may not include certain utilities, building services and property expenses
| Space | Size | Term | Rental Rate | Space Use | Condition | Available |
| 1st Floor | 17,388 SF | Negotiable | $8.64 /SF/YR $0.72 /SF/MO $150,232 /YR $12,519 /MO | Industrial | - | Now |
| 1st Floor - 1700 Myers | 2,600 SF | Negotiable | $10.20 /SF/YR $0.85 /SF/MO $26,520 /YR $2,210 /MO | Industrial | - | Now |
1st Floor
| Size |
| 17,388 SF |
| Term |
| Negotiable |
| Rental Rate |
| $8.64 /SF/YR $0.72 /SF/MO $150,232 /YR $12,519 /MO |
| Space Use |
| Industrial |
| Condition |
| - |
| Available |
| Now |
1st Floor - 1700 Myers
| Size |
| 2,600 SF |
| Term |
| Negotiable |
| Rental Rate |
| $10.20 /SF/YR $0.85 /SF/MO $26,520 /YR $2,210 /MO |
| Space Use |
| Industrial |
| Condition |
| - |
| Available |
| Now |
1st Floor
| Size | 17,388 SF |
| Term | Negotiable |
| Rental Rate | $8.64 /SF/YR |
| Space Use | Industrial |
| Condition | - |
| Available | Now |
This industrial building is in the Heart of downtown Oroville! It features an upstairs office area that's approx. 2,494 sq ft with a reception area, two private offices, bathroom & a conference room. Below there is another approx. 1,400 sq ft of office space with multiple rooms with another restroom area. The warehouse has two sections both with approx. 46' ceiling heights and measures approx. 14,019 sq ft. There is also an upper mezzanine area that measures approx. 912 sq ft above. Lastly, there is a return & receiving area that approx. 396 sq ft with its own separate entrance and rollup door. The two main rollup doors are 15' and 12' wide and approx.. 30+' tall. The Corridor Mixed Use (MXC) zoning district in Oroville, California, is designed to accommodate a blend of residential and commercial activities, promoting a vibrant, mixed-use environment. Permitted commercial uses within the MXC zone include: * General Retail: Stores selling goods directly to consumers. * Food and Beverage Sales: Establishments like grocery stores and specialty food shops. * Restaurants or Cafés: Dining venues offering prepared meals and beverages. * Professional Offices: Spaces for services such as legal, medical, or financial consulting. * Gyms: Fitness centers and health clubs. * Instructional or Production Studios: Facilities for arts, crafts, or educational classes. * Banks: Financial institutions providing banking services. These uses are consistent with the MXC zoning regulations and aim to foster a dynamic community atmosphere. For detailed information on specific permitted uses and any associated requirements, it's advisable to consult the City of Oroville's Planning Division or review the zoning ordinance directly.
- Listed rate may not include certain utilities, building services and property expenses
- Includes 2,494 SF of dedicated office space
- Private Restrooms
1st Floor - 1700 Myers
| Size | 2,600 SF |
| Term | Negotiable |
| Rental Rate | $10.20 /SF/YR |
| Space Use | Industrial |
| Condition | - |
| Available | Now |
This industrial building is in the heart of downtown Oroville! It features two roll up doors, an office, a bathroom, and plenty of open warehouse space to fit your needs. There is 2600 sq ft of total space with the warehouse taking the vast majority of it. The Corridor Mixed Use (MXC) zoning district in Oroville, California, is designed to accommodate a blend of residential and commercial activities, promoting a vibrant, mixed-use environment. Permitted commercial uses within the MXC zone include: * General Retail: Stores selling goods directly to consumers. * Food and Beverage Sales: Establishments like grocery stores and specialty food shops. * Restaurants or Cafés: Dining venues offering prepared meals and beverages. * Professional Offices: Spaces for services such as legal, medical, or financial consulting. * Gyms: Fitness centers and health clubs. * Instructional or Production Studios: Facilities for arts, crafts, or educational classes. * Banks: Financial institutions providing banking services. These uses are consistent with the MXC zoning regulations and aim to foster a dynamic community atmosphere. For detailed information on specific permitted uses and any associated requirements, it's advisable to consult the City of Oroville's Planning Division or review the zoning ordinance directly.
- Listed rate may not include certain utilities, building services and property expenses
Property Overview
This industrial building is in the Heart of downtown Oroville! It features an upstairs office area that's apx 918 sq ft with a reception area, two private offices, bathroom & a conference room. Below there is another apx 918 sq ft of office space with multiple rooms with another restroom area. The warehouse has two sections with 11,644 sq ft. There is also an upper mezzanine area that measures apx 912 sq ft above. Lastly, there is a return & receiving area that apx 396 sq ft with it's own separate entrance and rollup door. The two main rollup doors are 15' and 12' wide and apx 30+' tall. There is also another adjacent building that's available that apx. 2,600 sq ft. Link For Virtual Tour: https://my.matterport.com/show/?m=KWf9UzqCR38 Contact us at info@propertyupsurge.com for more information! To book a showing, please visit www.propertyupsurge.com or call (925)363-5328. Brought to you by Property Upsurge - DRE #:01888599.
Warehouse FACILITY FACTS
Presented by

Commercial Complex - Heart of Downtown | 1950 Kitrick Ave
Hmm, there seems to have been an error sending your message. Please try again.
Thanks! Your message was sent.







