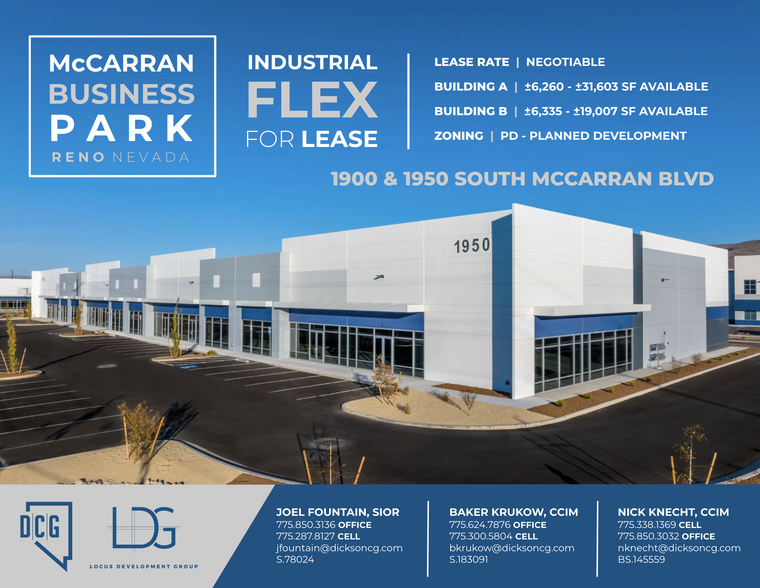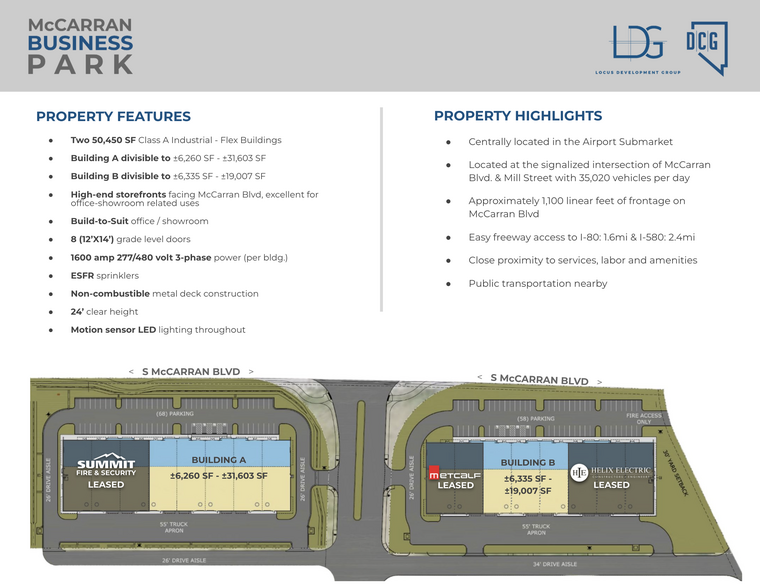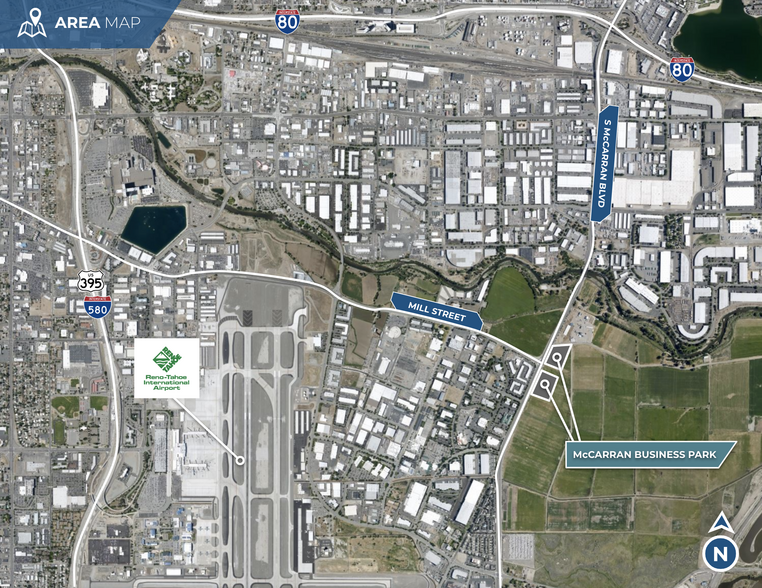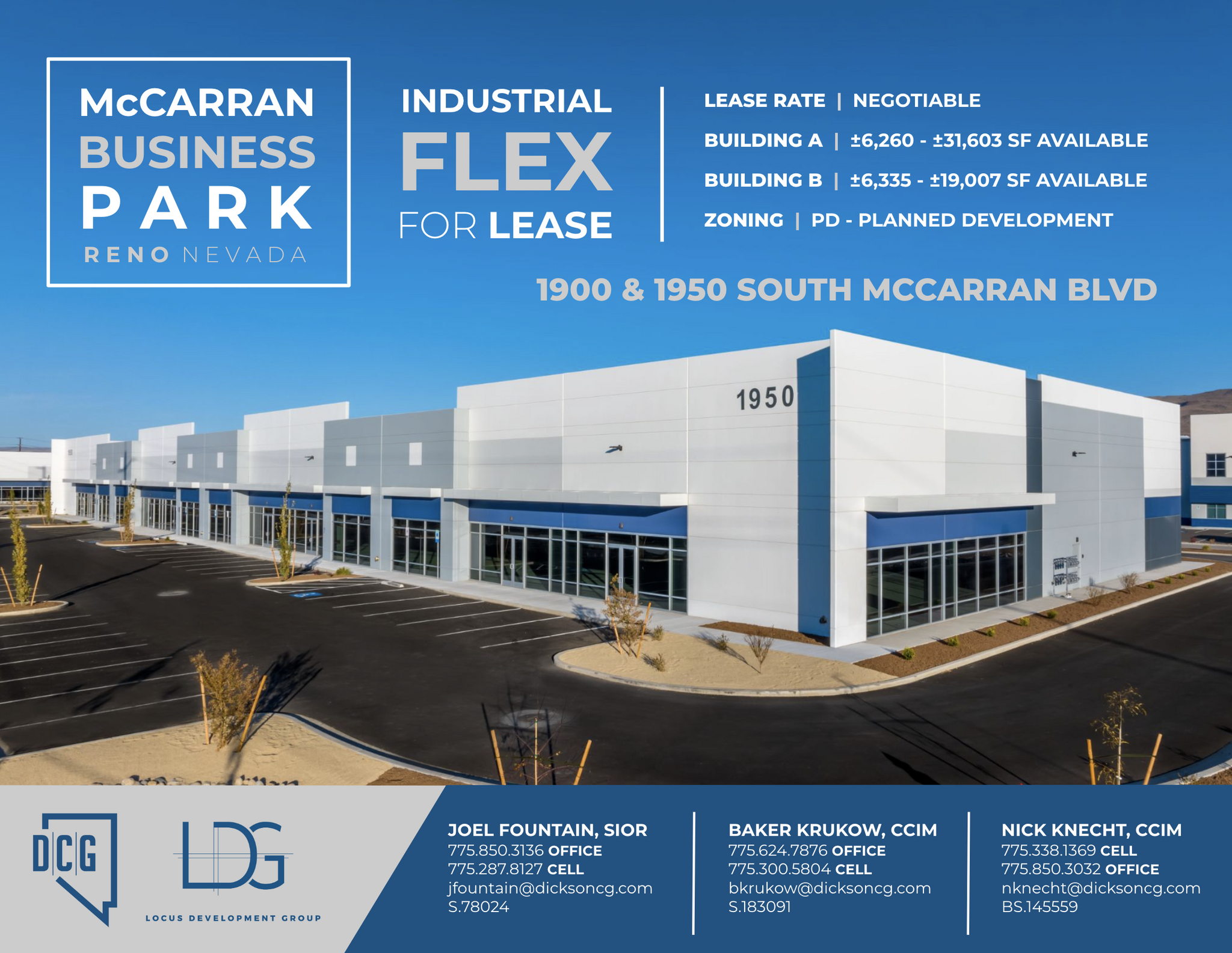
This feature is unavailable at the moment.
We apologize, but the feature you are trying to access is currently unavailable. We are aware of this issue and our team is working hard to resolve the matter.
Please check back in a few minutes. We apologize for the inconvenience.
- LoopNet Team
thank you

Your email has been sent!
McCarran Business Park Reno, NV 89502
6,260 - 50,610 SF of Industrial Space Available



Park Highlights
- Centrally located in the Airport Submarket
- Approximately 1,100 linear feet of frontage on McCarran Blvd
- Close proximity to services, labor and amenities
- Located at the signalized intersection of McCarran Blvd. & Mill Street with 35,020 vehicles per day
- Easy freeway access to I-80: 1.6mi & I-580: 2.4mi
- Public transportation nearby.
PARK FACTS
| Min. Divisible | 6,260 SF | Park Type | Industrial Park |
| Min. Divisible | 6,260 SF |
| Park Type | Industrial Park |
all available spaces(2)
Display Rental Rate as
- Space
- Size
- Term
- Rental Rate
- Space Use
- Condition
- Available
DCG is pleased to present McCarran Business Park located at 1900 & 1950 S McCarran Blvd. 1900 S McCarran, Building 2, is divisible to 6,335 sf - 19,007 sf. Located in the airport submarket off of McCarran & Mill Street with 35,020 vehicles passing per day on average. Public transportation nearby.
- 8 Drive Ins
- Motion sensor LED lighting throughout
- Build-to-Suit office / showroom
- Space is in Excellent Condition
- 8 (12’X14’) grade level doors
| Space | Size | Term | Rental Rate | Space Use | Condition | Available |
| 1st Floor | 6,335-19,007 SF | Negotiable | Upon Request Upon Request Upon Request Upon Request | Industrial | Spec Suite | Now |
1900 S McCarran Blvd - 1st Floor
- Space
- Size
- Term
- Rental Rate
- Space Use
- Condition
- Available
DCG is pleased to present McCarran Business Park located at 1900 & 1950 S McCarran Blvd. 1950 S McCarran, Building 1, is divisible to 6,260 sf - 31,603 sf. Located in the airport submarket off of McCarran & Mill Street with 35,020 vehicles passing per day on average. Public transportation nearby.
- Space is in Excellent Condition
- 8 (12’X14’) grade level motorized overhead doors
- Motion sensor LED lighting throughout
- Build-to-Suit office / showroom
| Space | Size | Term | Rental Rate | Space Use | Condition | Available |
| 1st Floor | 6,260-31,603 SF | Negotiable | Upon Request Upon Request Upon Request Upon Request | Industrial | - | Now |
1950 S McCarran Blvd - 1st Floor
1900 S McCarran Blvd - 1st Floor
| Size | 6,335-19,007 SF |
| Term | Negotiable |
| Rental Rate | Upon Request |
| Space Use | Industrial |
| Condition | Spec Suite |
| Available | Now |
DCG is pleased to present McCarran Business Park located at 1900 & 1950 S McCarran Blvd. 1900 S McCarran, Building 2, is divisible to 6,335 sf - 19,007 sf. Located in the airport submarket off of McCarran & Mill Street with 35,020 vehicles passing per day on average. Public transportation nearby.
- 8 Drive Ins
- Space is in Excellent Condition
- Motion sensor LED lighting throughout
- 8 (12’X14’) grade level doors
- Build-to-Suit office / showroom
1950 S McCarran Blvd - 1st Floor
| Size | 6,260-31,603 SF |
| Term | Negotiable |
| Rental Rate | Upon Request |
| Space Use | Industrial |
| Condition | - |
| Available | Now |
DCG is pleased to present McCarran Business Park located at 1900 & 1950 S McCarran Blvd. 1950 S McCarran, Building 1, is divisible to 6,260 sf - 31,603 sf. Located in the airport submarket off of McCarran & Mill Street with 35,020 vehicles passing per day on average. Public transportation nearby.
- Space is in Excellent Condition
- Motion sensor LED lighting throughout
- 8 (12’X14’) grade level motorized overhead doors
- Build-to-Suit office / showroom
Park Overview
DCG is pleased to present McCarran Business Park located at 1900 & 1950 S McCarran Blvd. There are currently two 50,450-square-foot Industrial Flex buildings that are being constructed. Divisible to 6,250 sf - 100,900 sf. Located in the airport submarket off of McCarran & Mill street with 35,020 vehicles passing per day on average. Public transportation nearby. High-end storefronts facing McCarran Blvd, excellent for office-showroom related uses. Build-to-Suit office/showroom. Contains 8 (12’X14’) grade level motorized overhead doors. 24’ clear height with motion sensor LED lighting throughout.
Presented by

McCarran Business Park | Reno, NV 89502
Hmm, there seems to have been an error sending your message. Please try again.
Thanks! Your message was sent.










