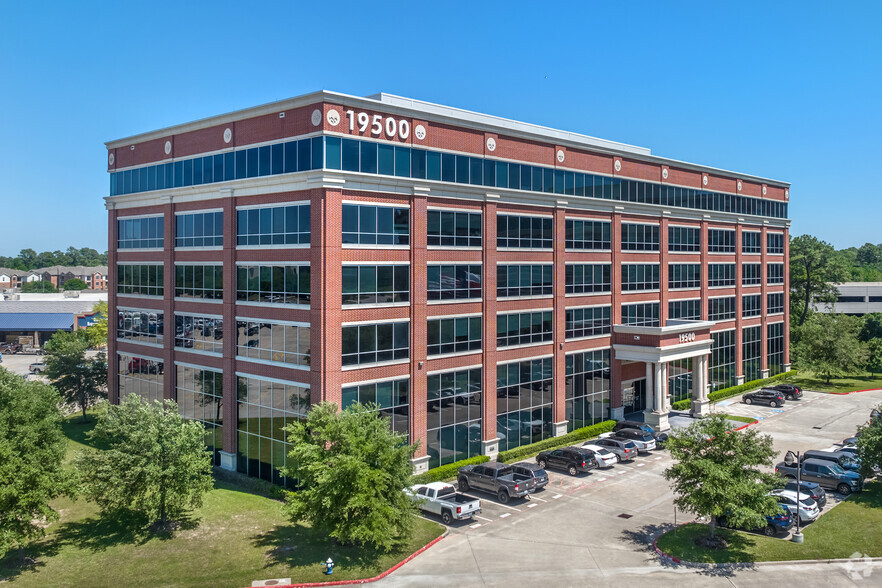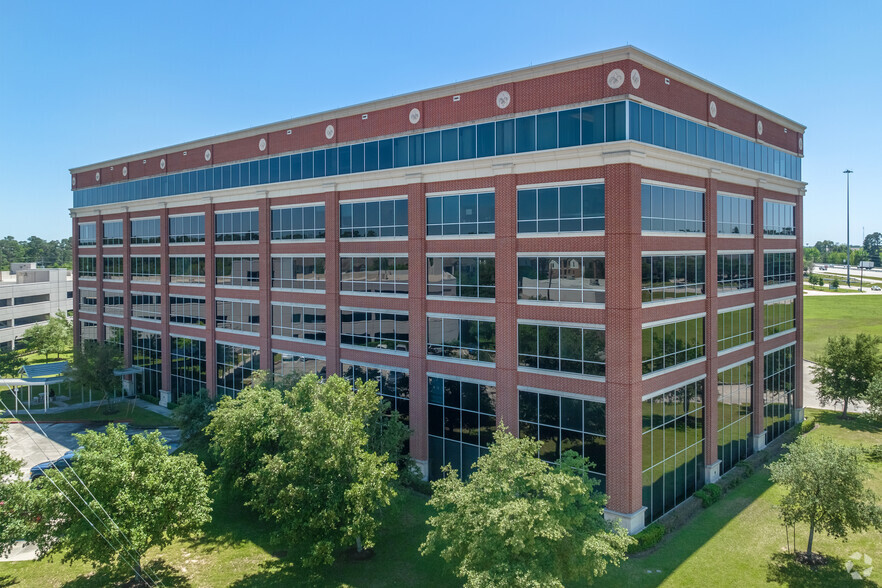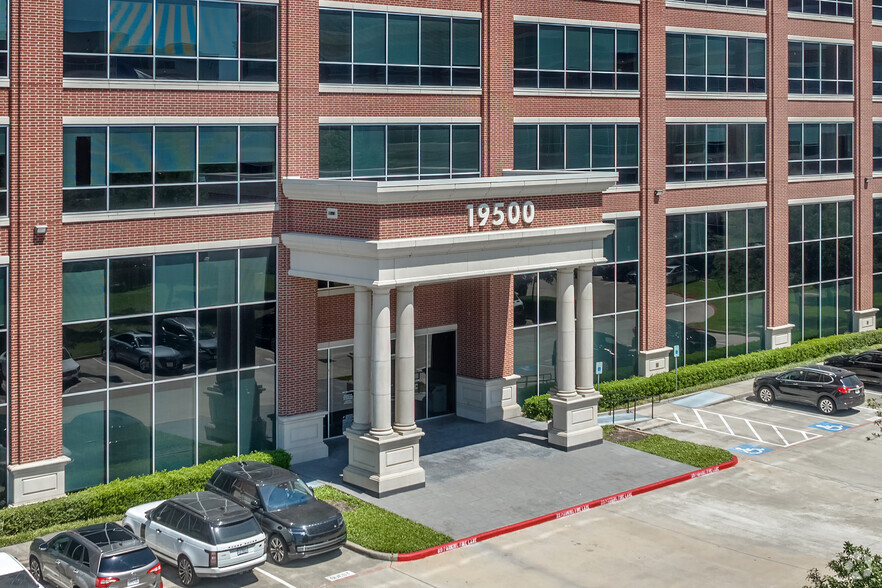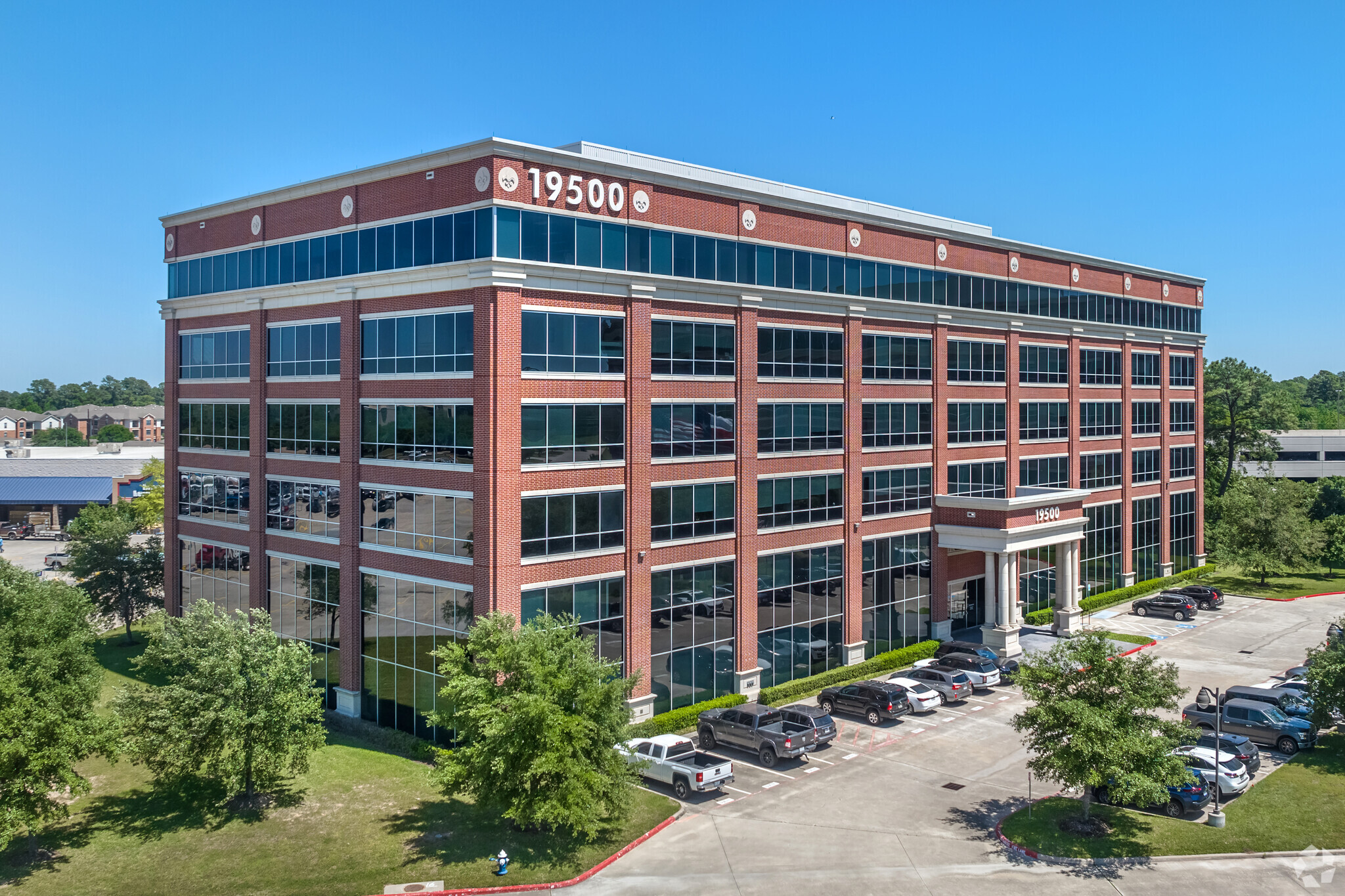Chasewood Crossing Houston, TX 77070
416 - 163,342 SF of Office Space Available



PARK HIGHLIGHTS
- New MERV 13 air filters Installed post COVID to block microscopic virus carriers to deliver particle free air to the building and work environment.
- UV-C lighting installed at all air handler units. These lights provide air sterilization, providing germicidal efficiency.
- Twin cooling towers on the roof
- Upgraded outside air exchangers and controls to ensure the Building’s air intake meets the required standards per ASHRAE.
- Twin 40-Ton air handlers on each floor with State of the Art, water-cooled systems
- Self-healing fiber optics with 99% reliability
PARK FACTS
| Total Space Available | 163,342 SF |
| Min. Divisible | 416 SF |
| Max. Contiguous | 52,354 SF |
| Park Type | Office Park |
ALL AVAILABLE SPACES(32)
Display Rental Rate as
- SPACE
- SIZE
- TERM
- RENTAL RATE
- SPACE USE
- CONDITION
- AVAILABLE
Reception, Kitchen, IT Room, Conference Room, 5 Window Offices, 2 Interior Offices
- Lease rate does not include utilities, property expenses or building services
- Fits 7 - 23 People
- 1 Conference Room
- Kitchen
- Partially Built-Out as Standard Office
- 7 Private Offices
- Reception Area
3 exterior offices, 4 interior offices
- Lease rate does not include utilities, property expenses or building services
- Fits 5 - 15 People
- Space is in Excellent Condition
- Floor to ceiling Windows
- Fully Built-Out as Standard Office
- 7 Private Offices
- Central Air Conditioning
Reception, Small Kitchen, IT Room, 2 Window Offices, Large Interior Office, Small Open Area
- Lease rate does not include utilities, property expenses or building services
- Fits 4 - 12 People
- 1 Conference Room
- Kitchen
- Floor to Ceiling Windows
- Fully Built-Out as Standard Office
- 3 Private Offices
- Reception Area
- Open-Plan
Reception, 2 exterior offices, 3 interior offices.
- Lease rate does not include utilities, property expenses or building services
- Fits 6 - 12 People
- Reception Area
- Fully Built-Out as Standard Office
- 6 Private Offices
- Move-in ready
Move-in ready.
- Lease rate does not include utilities, property expenses or building services
- Open Floor Plan Layout
- Space is in Excellent Condition
- Large Open Area
- Fully Built-Out as Standard Office
- Fits 4 - 11 People
- Open-Plan
Large bullpen, 4 exterior offices
- Lease rate does not include utilities, property expenses or building services
- Mostly Open Floor Plan Layout
- 4 Private Offices
- Central Air Conditioning
- Fully Built-Out as Standard Office
- Fits 5 - 10 People
- 1 Conference Room
- Move-in ready
Reception, storage, 1 private exterior office
- Lease rate does not include utilities, property expenses or building services
- Fits 2 - 6 People
- Space is in Excellent Condition
- Secure Storage
- Fully Built-Out as Standard Office
- 1 Private Office
- Reception Area
- Move-in ready.
Small reception, 2 interior offices.
- Lease rate does not include utilities, property expenses or building services
- Fits 4 - 6 People
- Reception Area
- Fully Built-Out as Standard Office
- 2 Private Offices
- Move-in ready.
Reception, Break Room, Conference Room, 2 Window Offices, 3 Interior Offices, work room
- Lease rate does not include utilities, property expenses or building services
- Fits 4 - 11 People
- 1 Conference Room
- Can be combined with additional space(s) for up to 4,123 SF of adjacent space
- Move-in ready.
- Fully Built-Out as Government Facility
- 5 Private Offices
- Space is in Excellent Condition
- Reception Area
7 Window offices, 5 interior offices, large bullpen area, Storage/IT Room
- Lease rate does not include utilities, property expenses or building services
- Mostly Open Floor Plan Layout
- 12 Private Offices
- Secure Storage
- Fully Built-Out as Standard Office
- Fits 9 - 29 People
- 1 Conference Room
- Move in ready
Reception, 5 Exterior Offices, 1 Interior Office/Conference Room
- Lease rate does not include utilities, property expenses or building services
- Fits 6 - 19 People
- 1 Conference Room
- Kitchen
- Fully Built-Out as Standard Office
- 17 Private Offices
- Reception Area
Reception, Kitchen, 13 Exterior Offices, 5 Interior Offices (Divisible)
- Partially Built-Out as Standard Office
- 3 Private Offices
- Can be combined with additional space(s) for up to 4,123 SF of adjacent space
- Fits 2 - 4 People
- 1 Conference Room
- Reception Area
Reception Area, 4 interior offices
- Lease rate does not include utilities, property expenses or building services
- Fits 2 - 6 People
- Reception Area
- Fully Built-Out as Standard Office
- 4 Private Offices
2 Window Offices, 2 Interior Offices, Large Reception, Storage/IT Room
- Fully Built-Out as Standard Office
- Fits 4 - 11 People
- Reception Area
- Mostly Open Floor Plan Layout
- 4 Private Offices
- Secure Storage
Large Reception area, coffee bar, open work room, conference room, two interior offices, 6 window offices
- Lease rate does not include utilities, property expenses or building services
- Fits 8 - 37 People
- Conference Rooms
- Reception Area
- Fully Built-Out as Standard Office
- 8 Private Offices
- Space is in Excellent Condition
Reception, 3 interior offices, 9 exterior offices, 1 conference room, 1 breakroom, 1 bullpen.
- Lease rate does not include utilities, property expenses or building services
- Fits 13 - 20 People
- 1 Conference Room
- Reception Area
- Fully Built-Out as Standard Office
- 13 Private Offices
- 1 Workstation
Reception, 11 exterior offices, 1 interior office, 1 conference room, 1 break room, 1 bullpen area.
- Fully Built-Out as Standard Office
- 14 Private Offices
- 1 Workstation
- Fits 15 - 25 People
- 1 Conference Room
- Reception Area
Reception, Large Glass Conference Room, 2 Window Offices, 2 Large Executive Window Offices, 2 Window Offices.
- Partially Built-Out as Standard Office
- 5 Private Offices
- Can be combined with additional space(s) for up to 4,123 SF of adjacent space
- Fits 7 - 20 People
- 1 Conference Room
- Reception Area
Professional and Outstanding Location with Easy Access from 249
- Partially Built-Out as Standard Office
- Fits 2 - 6 People
- Office intensive layout
- Reception Area
Reception, 7 interior offices, 7 exterior offices, 1 conference room, 1 break room, 2 bullpen areas, IT room.
- Fully Built-Out as Standard Office
- 16 Private Offices
- 1 Workstation
- Fits 15 - 25 People
- 1 Conference Room
- Reception Area
Reception, 6 exterior offices, 4 interior offices, breakroom, storage
- Lease rate does not include utilities, property expenses or building services
- Fits 10 - 27 People
- Reception Area
- Fully Built-Out as Standard Office
- 10 Private Offices
- Secure Storage
Large Bullpen, 3 window offices, 2 conference rooms, storage room
- Lease rate does not include utilities, property expenses or building services
- Fits 6 - 19 People
- Conference Rooms
- Fully Built-Out as Standard Office
- 5 Private Offices
- Secure Storage
Large Bullpen, 3 window offices
- Lease rate does not include utilities, property expenses or building services
- Mostly Open Floor Plan Layout
- 3 Private Offices
- Fully Built-Out as Standard Office
- Fits 4 - 13 People
- Reception Area
| Space | Size | Term | Rental Rate | Space Use | Condition | Available |
| 1st Floor, Ste 100 | 2,779 SF | Negotiable | Upon Request | Office | Partial Build-Out | Now |
| 1st Floor, Ste 138 | 1,829 SF | Negotiable | Upon Request | Office | Full Build-Out | Now |
| 1st Floor, Ste 160 | 1,421 SF | 5 Years | Upon Request | Office | Full Build-Out | Now |
| 2nd Floor, Ste 210 | 1,335 SF | Negotiable | Upon Request | Office | Full Build-Out | Now |
| 2nd Floor, Ste 215 | 1,300 SF | Negotiable | Upon Request | Office | Full Build-Out | Now |
| 2nd Floor, Ste 235 | 1,906 SF | Negotiable | Upon Request | Office | Full Build-Out | Now |
| 2nd Floor, Ste 240 | 687 SF | Negotiable | Upon Request | Office | Full Build-Out | Now |
| 2nd Floor, Ste 268 | 416 SF | Negotiable | Upon Request | Office | Full Build-Out | Now |
| 2nd Floor, Ste 285 | 1,260 SF | Negotiable | Upon Request | Office | Full Build-Out | Now |
| 3rd Floor, Ste 325 | 3,569 SF | Negotiable | Upon Request | Office | Full Build-Out | Now |
| 3rd Floor, Ste 370 | 2,253 SF | Negotiable | Upon Request | Office | Full Build-Out | Now |
| 3rd Floor, Ste 375 | 416 SF | 5 Years | Upon Request | Office | Partial Build-Out | Now |
| 3rd Floor, Ste 385 | 725 SF | Negotiable | Upon Request | Office | Full Build-Out | Now |
| 3rd Floor, Ste 395 | 1,373 SF | Negotiable | Upon Request | Office | Full Build-Out | 30 Days |
| 4th Floor, Ste 480 | 2,919 SF | Negotiable | Upon Request | Office | Full Build-Out | Now |
| 4th Floor, Ste 485 | 4,528 SF | Negotiable | Upon Request | Office | Full Build-Out | Now |
| 5th Floor | 1,489 SF | Negotiable | Upon Request | Office | Full Build-Out | Now |
| 5th Floor, Ste 500 | 2,447 SF | Negotiable | Upon Request | Office | Partial Build-Out | Now |
| 5th Floor, Ste 510 | 685 SF | Negotiable | Upon Request | Office | Partial Build-Out | Now |
| 5th Floor, Ste 560 | 7,789 SF | Negotiable | Upon Request | Office | Full Build-Out | Now |
| 6th Floor, Ste 620 | 3,342 SF | Negotiable | Upon Request | Office | Full Build-Out | Now |
| 6th Floor, Ste 680 | 2,264 SF | Negotiable | Upon Request | Office | Full Build-Out | Now |
| 6th Floor, Ste 690 | 1,567 SF | Negotiable | Upon Request | Office | Full Build-Out | Now |
19500 State Highway 249 - 1st Floor - Ste 100
19500 State Highway 249 - 1st Floor - Ste 138
19500 State Highway 249 - 1st Floor - Ste 160
19500 State Highway 249 - 2nd Floor - Ste 210
19500 State Highway 249 - 2nd Floor - Ste 215
19500 State Highway 249 - 2nd Floor - Ste 235
19500 State Highway 249 - 2nd Floor - Ste 240
19500 State Highway 249 - 2nd Floor - Ste 268
19500 State Highway 249 - 2nd Floor - Ste 285
19500 State Highway 249 - 3rd Floor - Ste 325
19500 State Highway 249 - 3rd Floor - Ste 370
19500 State Highway 249 - 3rd Floor - Ste 375
19500 State Highway 249 - 3rd Floor - Ste 385
19500 State Highway 249 - 3rd Floor - Ste 395
19500 State Highway 249 - 4th Floor - Ste 480
19500 State Highway 249 - 4th Floor - Ste 485
19500 State Highway 249 - 5th Floor
19500 State Highway 249 - 5th Floor - Ste 500
19500 State Highway 249 - 5th Floor - Ste 510
19500 State Highway 249 - 5th Floor - Ste 560
19500 State Highway 249 - 6th Floor - Ste 620
19500 State Highway 249 - 6th Floor - Ste 680
19500 State Highway 249 - 6th Floor - Ste 690
- SPACE
- SIZE
- TERM
- RENTAL RATE
- SPACE USE
- CONDITION
- AVAILABLE
4075 SF; 1st Floor; Shell Space.
- Mostly Open Floor Plan Layout
- Central Air Conditioning
- Fits 11 - 33 People
Shell space
- Mostly Open Floor Plan Layout
- Central Air Conditioning
- Fits 31 - 98 People
Shell space; 2,500 – 10,971 SF; divisible
- Mostly Open Floor Plan Layout
- Central Air Conditioning
- Fits 7 - 88 People
Divisible Shell Space
- Mostly Open Floor Plan Layout
- Can be combined with additional space(s) for up to 52,354 SF of adjacent space
- Fits 7 - 210 People
- Central Air Conditioning
Divisible Shell Space
- Mostly Open Floor Plan Layout
- Can be combined with additional space(s) for up to 52,354 SF of adjacent space
- Fits 7 - 210 People
- Central Air Conditioning
| Space | Size | Term | Rental Rate | Space Use | Condition | Available |
| 1st Floor, Ste 125 | 4,075 SF | Negotiable | Upon Request | Office | Shell Space | Now |
| 2nd Floor, Ste 220 | 12,189 SF | Negotiable | Upon Request | Office | Shell Space | Now |
| 3rd Floor, Ste 320 | 2,500-10,971 SF | Negotiable | Upon Request | Office | Shell Space | Now |
| 4th Floor, Ste 400 | 2,500-26,177 SF | Negotiable | Upon Request | Office | Shell Space | Now |
| 5th Floor, Ste 500 | 2,500-26,177 SF | Negotiable | Upon Request | Office | Shell Space | Now |
19350 State Highway 249 - 1st Floor - Ste 125
19350 State Highway 249 - 2nd Floor - Ste 220
19350 State Highway 249 - 3rd Floor - Ste 320
19350 State Highway 249 - 4th Floor - Ste 400
19350 State Highway 249 - 5th Floor - Ste 500
- SPACE
- SIZE
- TERM
- RENTAL RATE
- SPACE USE
- CONDITION
- AVAILABLE
Professional and Outstanding Location with Easy Access from 249
- Fully Built-Out as Standard Office
- Fits 8 - 12 People
- Space is in Excellent Condition
- Reception Area
- Office intensive layout
- Conference Rooms
- Central Air Conditioning
- Corner Space
Reception, 25 exterior offices, 13 interior offices, large conference room, break room, 3 storage / IT rooms, 3 bullpens.
- Fully Built-Out as Standard Office
- 42 Private Offices
- 2 Workstations
- Secure Storage
- Fits 11 - 35 People
- 1 Conference Room
- Reception Area
Large open area, interior suite
- Fully Built-Out as Standard Office
- Fits 2 - 6 People
- Reception Area
- Mostly Open Floor Plan Layout
- 1 Private Office
Reception, 47 exterior offices, 8 interior offices, 4 conference rooms, large bullpen areas, 4 break rooms, work room, private restrooms.
- Fully Built-Out as Standard Office
- 57 Private Offices
- 1 Workstation
- Private Restrooms
- Fits 65 - 75 People
- 4 Conference Rooms
- Reception Area
| Space | Size | Term | Rental Rate | Space Use | Condition | Available |
| 1st Floor, Ste 170 | 3,386 SF | 6 Years | Upon Request | Office | Full Build-Out | Now |
| 2nd Floor, Ste 265 | 4,349 SF | Negotiable | Upon Request | Office | Full Build-Out | Now |
| 4th Floor, Ste 430 | 701 SF | Negotiable | Upon Request | Office | Full Build-Out | 120 Days |
| 6th Floor, Ste 600 | 27,018 SF | Negotiable | Upon Request | Office | Full Build-Out | Now |
19450 State Highway 249 - 1st Floor - Ste 170
19450 State Highway 249 - 2nd Floor - Ste 265
19450 State Highway 249 - 4th Floor - Ste 430
19450 State Highway 249 - 6th Floor - Ste 600
SITE PLAN
PARK OVERVIEW
• Three 156,000 sf buildings, approx. 26,000 sf per floor • Six-story, Class A office buildings • Spaces available for immediate occupancy • Ideally located on the Technology Corridor/SH 249 with immediate access to FM 1960, Beltway 8, and the Grand Parkway • A five minute drive to Vintage Park, Northwest Houston’s newest upscale shopping district • Close to Methodist Hospital, Kelsey Seybold and St. Luke’s Hospital • A golfer’s dream located near Raveneaux Country Club and Champions Golf Club • Area parks: - Kickerillo-Mischer Preserve with 80 acres of paved trails, fishing piers, canoe launch and covered picnic areas - Cy-Champ Park with 2.4-mile (3.85 km) trail to walk, jog, or run























