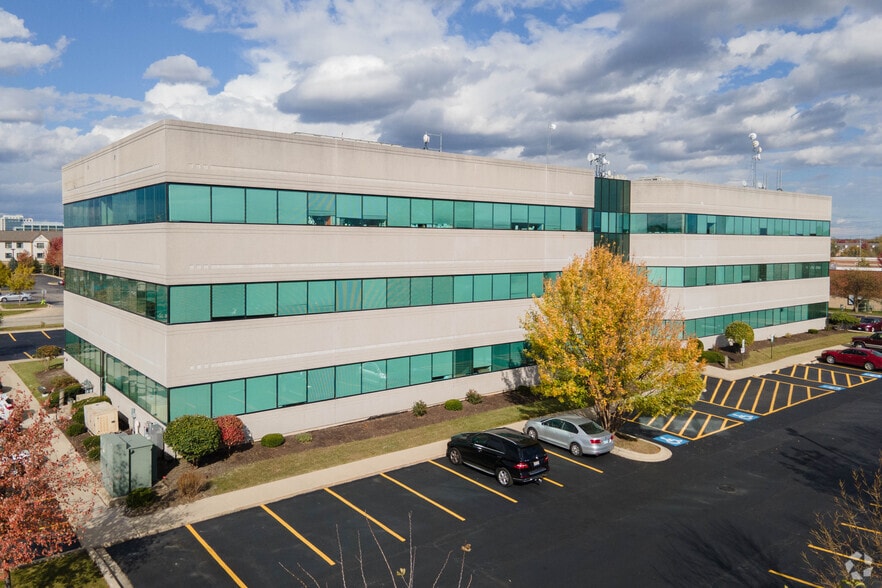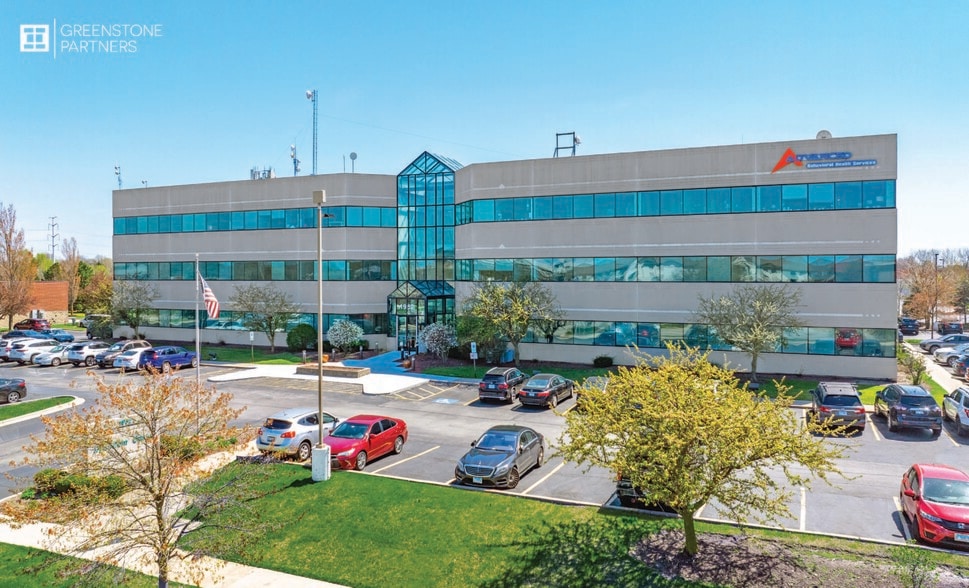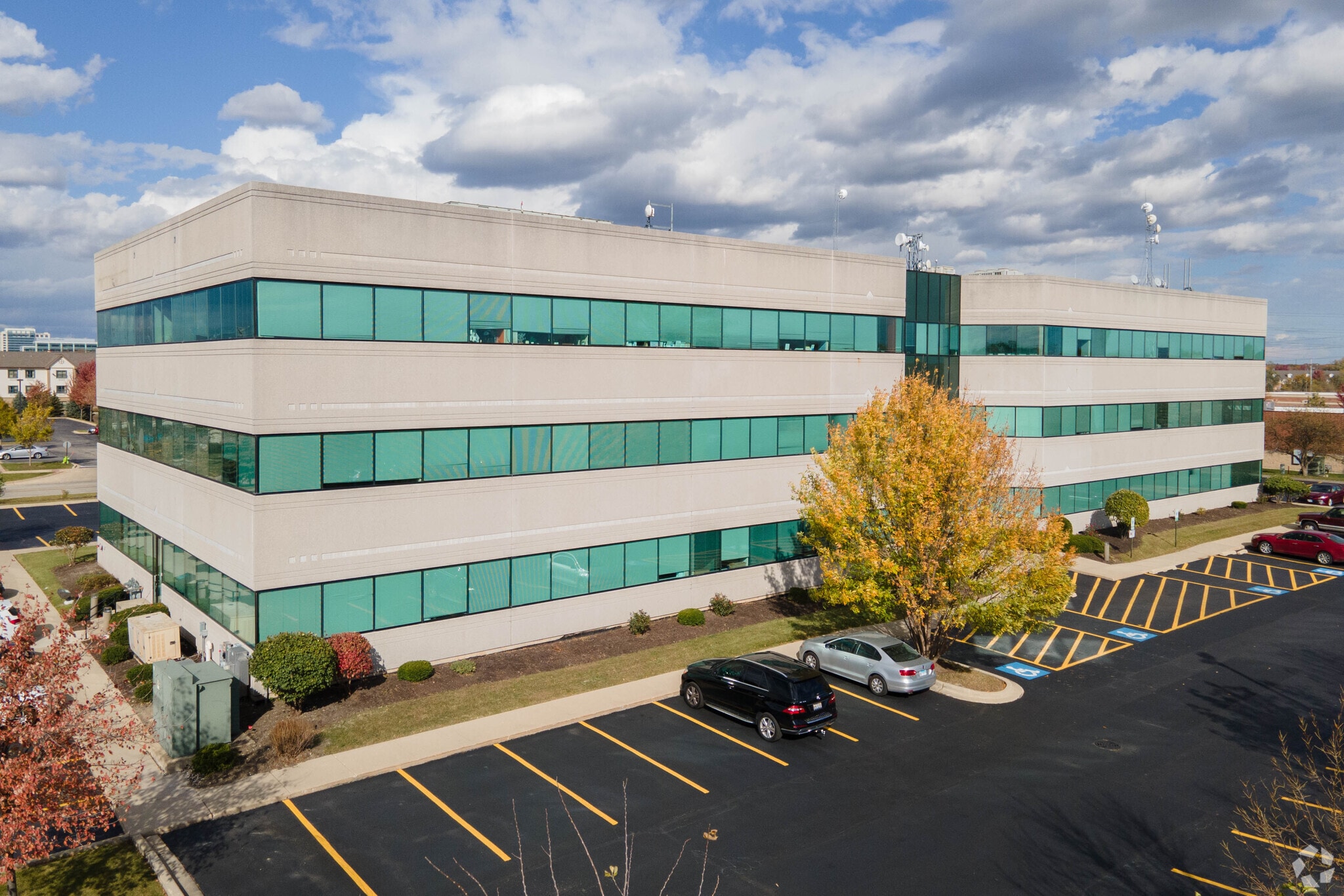Your email has been sent.
HIGHLIGHTS
- New Ownership / New Management
- Turn Key Buildouts
- Close Proximity to I-88
- Class A Common Area Finishes
- Office or Medical Uses Approved
- Centrally located between the 2nd and 3rd largest cities in IL
ALL AVAILABLE SPACES(2)
Display Rental Rate as
- SPACE
- SIZE
- TERM
- RENTAL RATE
- SPACE USE
- CONDITION
- AVAILABLE
Versa Real Estate Services is pleased to offer this 96 SF office space featuring shared kitchenette and waiting room. Additionally, utilities and internet are included in the $650 monthly full gross rent. The building has a building conference center and common kitchen area, in addition to the kitchenette in co-working suite. Email / Call / Text listing agents for details.
- Rate includes utilities, building services and property expenses
- Space is in Excellent Condition
- Partitioned Offices
- Security System
- Fully Carpeted
- Shared Kitchenette
- $650 Monthly Full Gross Rent
- Highway and Metra access
- Includes 200 SF of dedicated office space
- Central Air and Heating
- Wi-Fi Connectivity
- Common Parts WC Facilities
- After Hours HVAC Available
- Utilities and Internet Included
- Co-working Private Suite
- Shared Waiting Room
This 4,550 SF corner office suite available for lease is located on the 2nd floor of a building with high-end finishes and professional appeal. Designed for flexibility (Divisible to 1,500 SF), the space accommodates both general office, medical and dental uses. The suite features elevator identity and an expansive double glass door entry allowing visitors to easy identify the suite. Inside the suite features 10 private offices, an open area ideal for workstations, and a dedicated break room. In addition, expansive window lines flood the suite with natural light, enhancing the workspace environment.
- Listed rate may not include certain utilities, building services and property expenses
- 2 Conference Rooms
- Central Air and Heating
- Natural Light
- Wheelchair Accessible
- Walking-distance cafes and restaurants
- Multi-office space with open reception area
- Wheelchair accessible
- 10 Private Offices
- Space is in Excellent Condition
- Fully Carpeted
- After Hours HVAC Available
- Easy highway access
- Parking lot
- Central AC and Heating
| Space | Size | Term | Rental Rate | Space Use | Condition | Available |
| 1st Floor - 103F | 96 SF | 1-10 Years | $81.25 /SF/YR $6.77 /SF/MO $7,800 /YR $650.00 /MO | Flex | Full Build-Out | Now |
| 2nd Floor, Ste 207 | 1,500-4,550 SF | 1-10 Years | $22.00 /SF/YR $1.83 /SF/MO $100,100 /YR $8,342 /MO | Office | Full Build-Out | Now |
1st Floor - 103F
| Size |
| 96 SF |
| Term |
| 1-10 Years |
| Rental Rate |
| $81.25 /SF/YR $6.77 /SF/MO $7,800 /YR $650.00 /MO |
| Space Use |
| Flex |
| Condition |
| Full Build-Out |
| Available |
| Now |
2nd Floor, Ste 207
| Size |
| 1,500-4,550 SF |
| Term |
| 1-10 Years |
| Rental Rate |
| $22.00 /SF/YR $1.83 /SF/MO $100,100 /YR $8,342 /MO |
| Space Use |
| Office |
| Condition |
| Full Build-Out |
| Available |
| Now |
1st Floor - 103F
| Size | 96 SF |
| Term | 1-10 Years |
| Rental Rate | $81.25 /SF/YR |
| Space Use | Flex |
| Condition | Full Build-Out |
| Available | Now |
Versa Real Estate Services is pleased to offer this 96 SF office space featuring shared kitchenette and waiting room. Additionally, utilities and internet are included in the $650 monthly full gross rent. The building has a building conference center and common kitchen area, in addition to the kitchenette in co-working suite. Email / Call / Text listing agents for details.
- Rate includes utilities, building services and property expenses
- Includes 200 SF of dedicated office space
- Space is in Excellent Condition
- Central Air and Heating
- Partitioned Offices
- Wi-Fi Connectivity
- Security System
- Common Parts WC Facilities
- Fully Carpeted
- After Hours HVAC Available
- Shared Kitchenette
- Utilities and Internet Included
- $650 Monthly Full Gross Rent
- Co-working Private Suite
- Highway and Metra access
- Shared Waiting Room
2nd Floor, Ste 207
| Size | 1,500-4,550 SF |
| Term | 1-10 Years |
| Rental Rate | $22.00 /SF/YR |
| Space Use | Office |
| Condition | Full Build-Out |
| Available | Now |
This 4,550 SF corner office suite available for lease is located on the 2nd floor of a building with high-end finishes and professional appeal. Designed for flexibility (Divisible to 1,500 SF), the space accommodates both general office, medical and dental uses. The suite features elevator identity and an expansive double glass door entry allowing visitors to easy identify the suite. Inside the suite features 10 private offices, an open area ideal for workstations, and a dedicated break room. In addition, expansive window lines flood the suite with natural light, enhancing the workspace environment.
- Listed rate may not include certain utilities, building services and property expenses
- 10 Private Offices
- 2 Conference Rooms
- Space is in Excellent Condition
- Central Air and Heating
- Fully Carpeted
- Natural Light
- After Hours HVAC Available
- Wheelchair Accessible
- Easy highway access
- Walking-distance cafes and restaurants
- Parking lot
- Multi-office space with open reception area
- Central AC and Heating
- Wheelchair accessible
PROPERTY OVERVIEW
Versa Real Estate Services is the exclusive leasing agent for 1952 McDowell Road, a 55,000 SF office building located in Naperville, Illinois. This professionally managed property offers excellent accessibility, just minutes from the I-88 interchange at Route 59, making commuting seamless for tenants and visitors alike. The building is surrounded by a wide array of restaurants, hotels, and retail amenities, providing convenience and comfort within walking or short driving distance. With its strategic location and modern infrastructure, 1952 McDowell is an ideal choice for businesses seeking visibility and connectivity in a thriving commercial corridor. The property is minutes away from countless amenities including Fox Valley Shopping Mall, Lifetime Fitness, Day Care Centers, multi-restaurant food plaza, as well as TownePlace Suites and Hotel Arista.
- 24 Hour Access
- Atrium
- Conferencing Facility
- Property Manager on Site
- Signage
PROPERTY FACTS
SELECT TENANTS
- FLOOR
- TENANT NAME
- INDUSTRY
- 3rd
- Advanced Behavioral Health Services
- Health Care and Social Assistance
- 1st
- Concentric Realty
- Real Estate
- 1st
- HTS
- Wholesaler
- 1st
- Pillar & Company Certified Public Accountants
- Professional, Scientific, and Technical Services
- 1st
- Prepay Nation
- Professional, Scientific, and Technical Services
- 2nd
- Thalerus
- Information
Presented by

DynaCom Center I | 1952 Mcdowell Rd
Hmm, there seems to have been an error sending your message. Please try again.
Thanks! Your message was sent.













