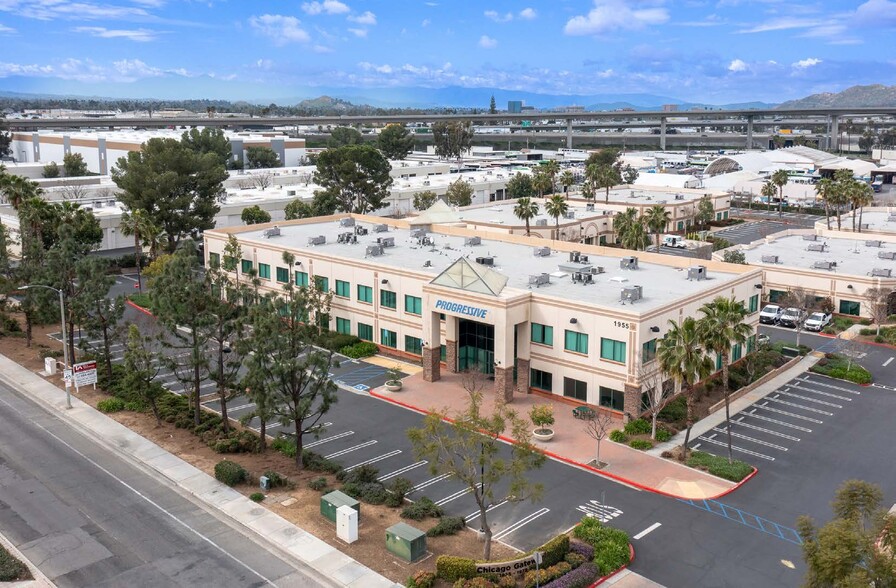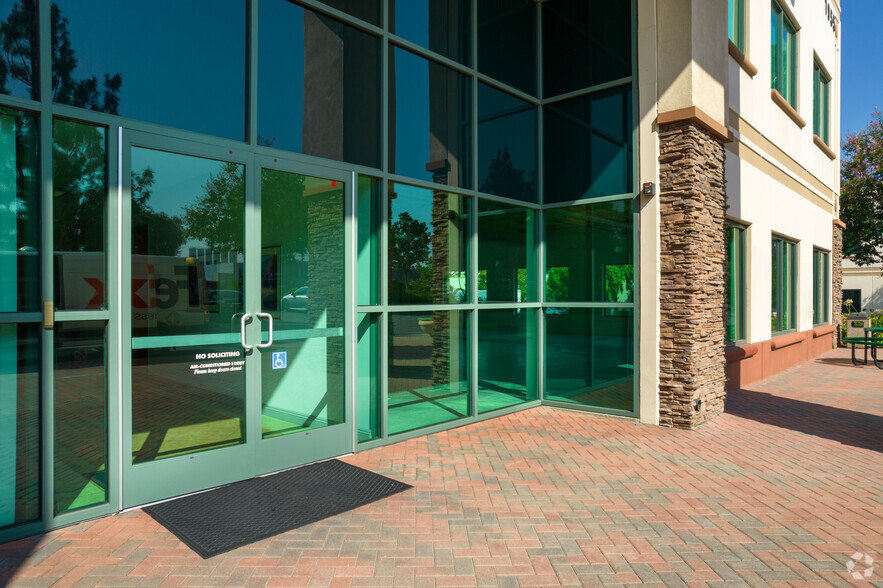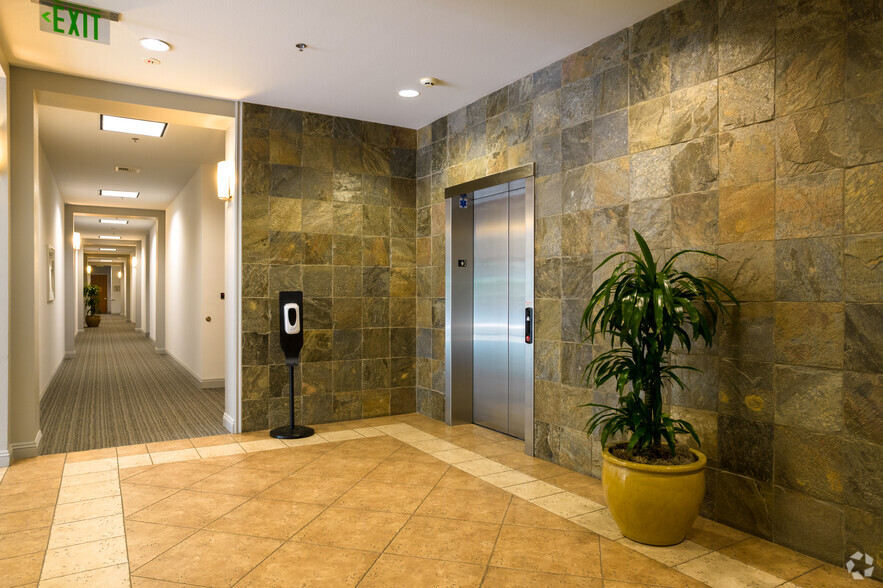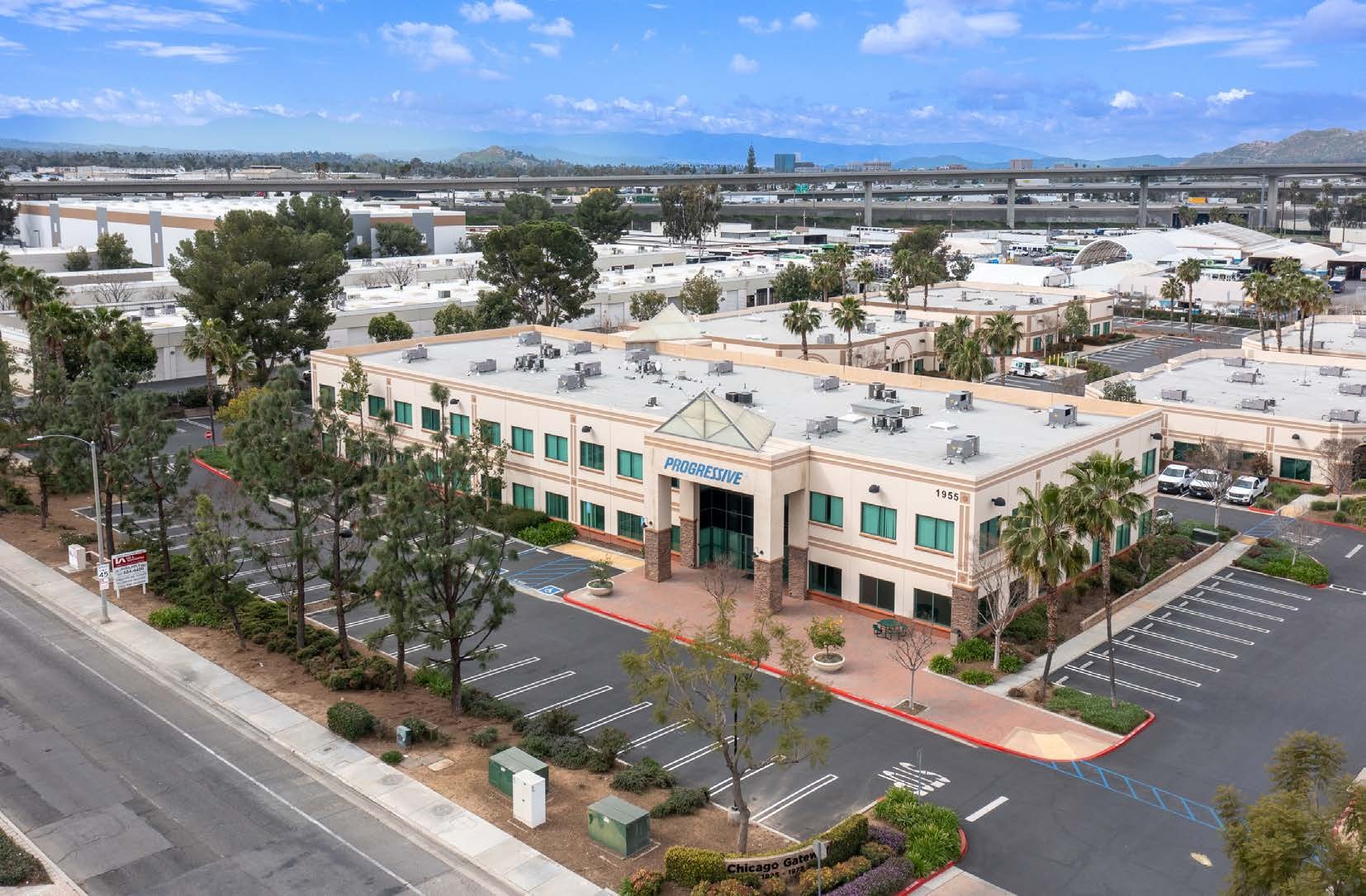
1955 Chicago Ave
This feature is unavailable at the moment.
We apologize, but the feature you are trying to access is currently unavailable. We are aware of this issue and our team is working hard to resolve the matter.
Please check back in a few minutes. We apologize for the inconvenience.
- LoopNet Team
thank you

Your email has been sent!
1955 Chicago Ave
34,531 SF Vacant Office Building Riverside, CA 92507 $6,734,000 ($195/SF)



INVESTMENT HIGHLIGHTS
- Excellent visibility on Chicago Avenue within the beautifully landscaped, master planned, +160,000 square foot Chicago Gateway campus.
- Easily accessed 4:1 parking providing ample parking for employees and visitors.
- 54% Available
- Great Access to 60, 91 and 215 Freeways and only 17 miles from Ontario International Airport.
- High quality interior improvements built with a very functional and flexible floorplan to accommodate your specific needs
EXECUTIVE SUMMARY
1955 Chicago Avenue at Chicago Gateway is a rare opportunity to acquire a highly desirable owner/ user office condominium building in Riverside, CA at an exceptionally low basis . This two-story office consisting of +34,531 square feet is located in the heart of Riverside in
the Hunter Park market, near Restaurants, Retail, the University of California at Riverside, and Downton Riverside. As an owner, you would immediately be able to occupy up to +34,531 square feet within the building. Currently 54% Available.
the Hunter Park market, near Restaurants, Retail, the University of California at Riverside, and Downton Riverside. As an owner, you would immediately be able to occupy up to +34,531 square feet within the building. Currently 54% Available.
PROPERTY FACTS
Sale Type
Owner User
Property Type
Office
Building Size
34,531 SF
Building Class
B
Year Built
2006
Price
$6,734,000
Price Per SF
$195
Percent Leased
Vacant
Tenancy
Multiple
Building Height
2 Stories
Typical Floor Size
17,266 SF
Slab To Slab
12’
Building FAR
0.58
Lot Size
1.37 AC
Opportunity Zone
Yes
Zoning
M2 - commercial
Parking
80 Spaces (2.32 Spaces per 1,000 SF Leased)
AMENITIES
- Security System
- Central Heating
- Air Conditioning
SPACE AVAILABILITY
- SPACE
- SIZE
- SPACE USE
- CONDITION
- AVAILABLE
Shell Space
Shell Space
Shell Space
| Space | Size | Space Use | Condition | Available |
| 1st Fl-Ste 110 | 2,327 SF | Office | Shell Space | Now |
| 1st Fl-Ste 120 | 8,189 SF | Office | Shell Space | Now |
| 2nd Fl-Ste 240 | 8,194 SF | Office | Shell Space | Now |
1st Fl-Ste 110
| Size |
| 2,327 SF |
| Space Use |
| Office |
| Condition |
| Shell Space |
| Available |
| Now |
1st Fl-Ste 120
| Size |
| 8,189 SF |
| Space Use |
| Office |
| Condition |
| Shell Space |
| Available |
| Now |
2nd Fl-Ste 240
| Size |
| 8,194 SF |
| Space Use |
| Office |
| Condition |
| Shell Space |
| Available |
| Now |
1 of 1
VIDEOS
3D TOUR
PHOTOS
STREET VIEW
STREET
MAP
1st Fl-Ste 110
| Size | 2,327 SF |
| Space Use | Office |
| Condition | Shell Space |
| Available | Now |
Shell Space
1 of 1
VIDEOS
3D TOUR
PHOTOS
STREET VIEW
STREET
MAP
1st Fl-Ste 120
| Size | 8,189 SF |
| Space Use | Office |
| Condition | Shell Space |
| Available | Now |
Shell Space
1 of 1
VIDEOS
3D TOUR
PHOTOS
STREET VIEW
STREET
MAP
2nd Fl-Ste 240
| Size | 8,194 SF |
| Space Use | Office |
| Condition | Shell Space |
| Available | Now |
Shell Space
1 of 1
PROPERTY TAXES
| Parcel Number | 210-081-002 | Improvements Assessment | $6,137,513 |
| Land Assessment | $617,356 | Total Assessment | $6,754,869 |
PROPERTY TAXES
Parcel Number
210-081-002
Land Assessment
$617,356
Improvements Assessment
$6,137,513
Total Assessment
$6,754,869
1 of 4
VIDEOS
3D TOUR
PHOTOS
STREET VIEW
STREET
MAP
1 of 1
Presented by

1955 Chicago Ave
Already a member? Log In
Hmm, there seems to have been an error sending your message. Please try again.
Thanks! Your message was sent.








