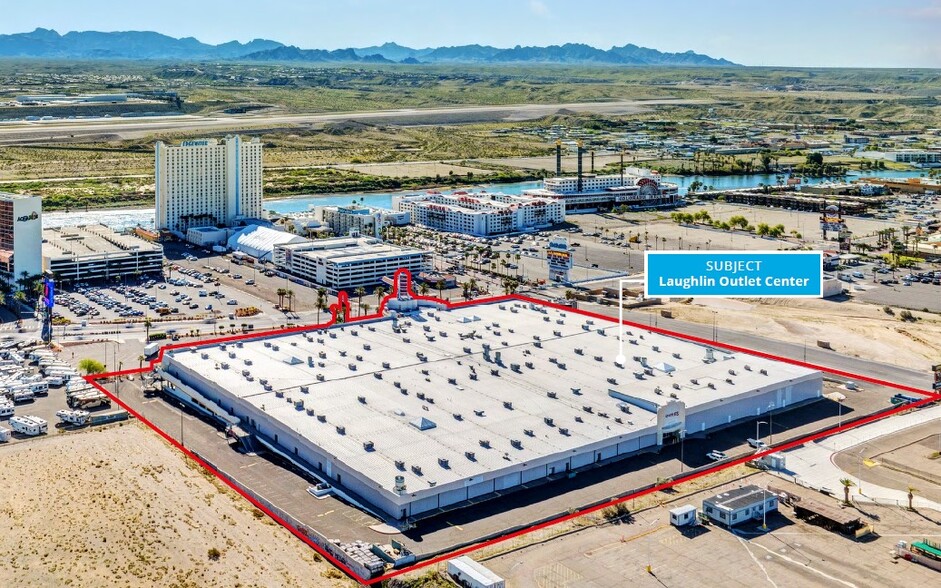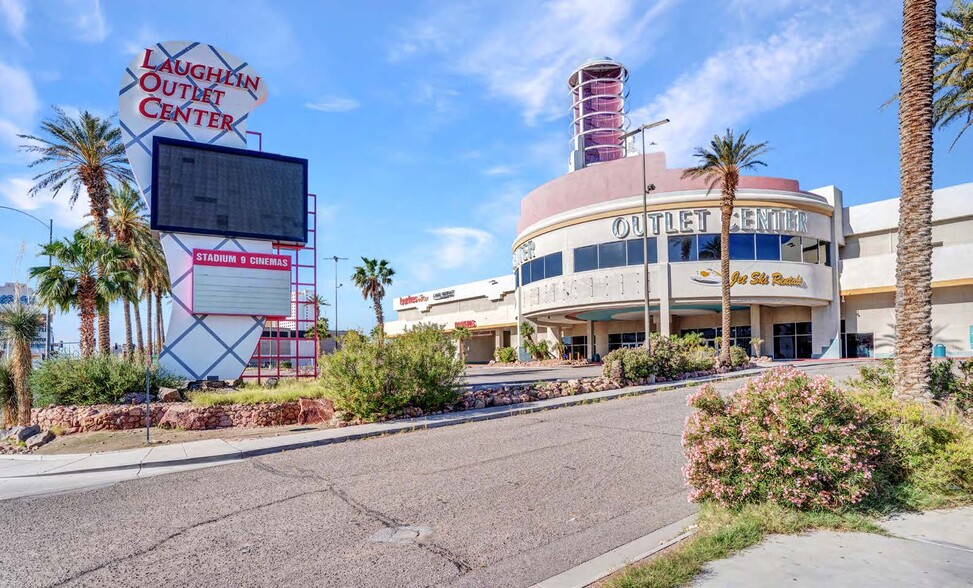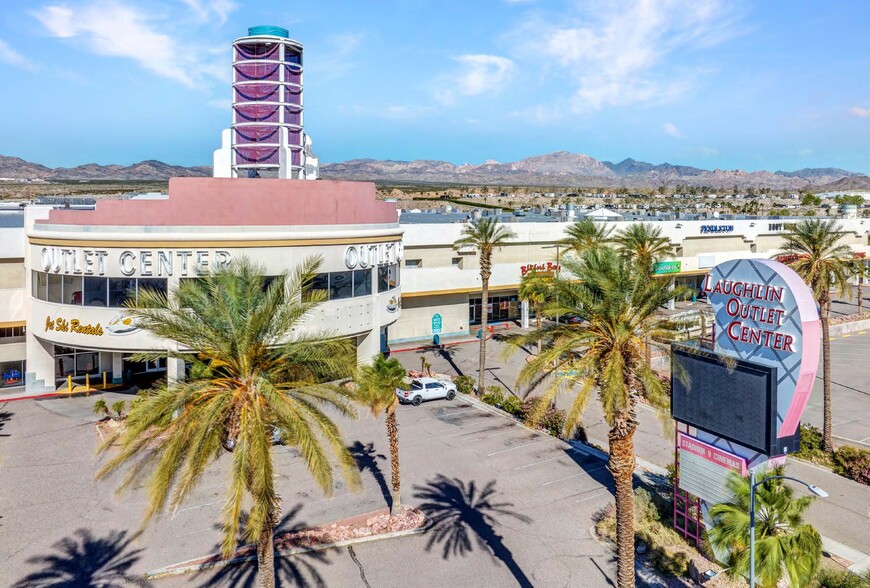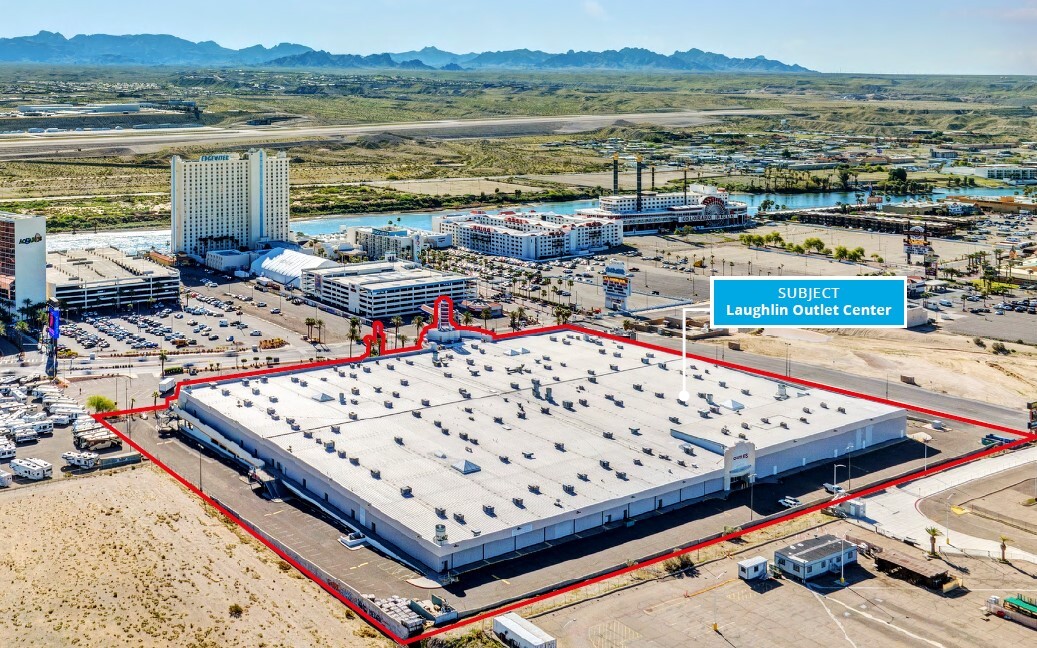Laughlin Outlet Center 1955 S Casino Dr
256,741 SF 90% Leased Retail Building Laughlin, NV 89029 $6,300,000 ($25/SF)



INVESTMENT HIGHLIGHTS
- Exposure to 10 casinos in the heart of Laughlin’s gaming entertainment and hospitality center
- Main & Main visibility & signage
- Covered Parking is a benefit and amenity for all visitors
- New $60m Bullhead City/Laughlin Bridge is now open!
- Upside Opportunity via lease-up of available shop spaces
EXECUTIVE SUMMARY
Laughlin Outlet Center was built in 1996 and originally occupied by a who’s who slate of outlet mall tenants including: Family Dollar, Burke’s Outlet, Stadium 9 Cinemas, Hanes/Maidenform, Levi’s, Carter’s, Pendleton, Bon Worth and many others. The covid-19 pandemic and a decline in traditional outlet mall shopping caused the departure of many tenants which have not been replaced by the seller/owner. An opportunity to establish a new identity for the property is at hand.
Laughlin Outlet Center represents a significant value-add opportunity to acquire a well-located property within the trade area with unbeatable frontage and exposure at below-replacement-cost pricing.
DATA ROOM Click Here to Access
- Offering Memorandum
PROPERTY FACTS
AMENITIES
- Food Court
- Pylon Sign
- Restaurant
- Signage
- Signalized Intersection
- Enclosed Mall
- Air Conditioning
SPACE AVAILABILITY
- SPACE
- SIZE
- SPACE USE
- POSITION
- AVAILABLE
Prominent rotunda space with floor to ceiling windows and direct visibility from 1500 hotel rooms across the street. Includes open rotunda, service area office, breakroom, and warehouse. Perfect layout for a restaurant/lounge/bar/mini casino, or other entertainment use.
Sales floor, 2 dressing rooms, storage, restroom
Sales floor, storage, restroom
Sales floor, dressing room, office, restroom
Sales floor, office, storage, restroom
Sales floor, dressing room, office, storage, rstroom
Showroom, sales counter, 2 dressing rooms, 2 offices, storage
Showroom, sales counter, 5 dressing rooms, storage, office, restroom
Showroom, sales counter, dressing room, office, storage
Showroom, sales counter, storage, office, restroom
Sales Floor Office, storage, restroom
| Space | Size | Space Use | Position | Available |
| 200 | 8,072 SF | Retail | In-Line | 30 Days |
| 207 | 3,161 SF | Retail | In-Line | 30 Days |
| 217 | 1,475 SF | Retail | In-Line | Now |
| 220 | 3,500 SF | Retail | End Cap | Now |
| 244 | 5,492 SF | Retail | In-Line | Now |
| 306 | 3,163 SF | Retail | In-Line | Now |
| 320 | 2,449 SF | Retail | In-Line | Now |
| 326 | 3,000 SF | Retail | In-Line | Now |
| 332 | 2,217 SF | Retail | In-Line | Now |
| 334 | 2,600 SF | Retail | In-Line | Now |
| 336 | 2,827 SF | Retail | In-Line | Now |
200
| Size |
| 8,072 SF |
| Space Use |
| Retail |
| Position |
| In-Line |
| Available |
| 30 Days |
207
| Size |
| 3,161 SF |
| Space Use |
| Retail |
| Position |
| In-Line |
| Available |
| 30 Days |
217
| Size |
| 1,475 SF |
| Space Use |
| Retail |
| Position |
| In-Line |
| Available |
| Now |
220
| Size |
| 3,500 SF |
| Space Use |
| Retail |
| Position |
| End Cap |
| Available |
| Now |
244
| Size |
| 5,492 SF |
| Space Use |
| Retail |
| Position |
| In-Line |
| Available |
| Now |
306
| Size |
| 3,163 SF |
| Space Use |
| Retail |
| Position |
| In-Line |
| Available |
| Now |
320
| Size |
| 2,449 SF |
| Space Use |
| Retail |
| Position |
| In-Line |
| Available |
| Now |
326
| Size |
| 3,000 SF |
| Space Use |
| Retail |
| Position |
| In-Line |
| Available |
| Now |
332
| Size |
| 2,217 SF |
| Space Use |
| Retail |
| Position |
| In-Line |
| Available |
| Now |
334
| Size |
| 2,600 SF |
| Space Use |
| Retail |
| Position |
| In-Line |
| Available |
| Now |
336
| Size |
| 2,827 SF |
| Space Use |
| Retail |
| Position |
| In-Line |
| Available |
| Now |
NEARBY MAJOR RETAILERS









PROPERTY TAXES
| Parcel Numbers | Improvements Assessment | $12,351,450 | |
| Land Assessment | $628,350 | Total Assessment | $12,979,800 |










































