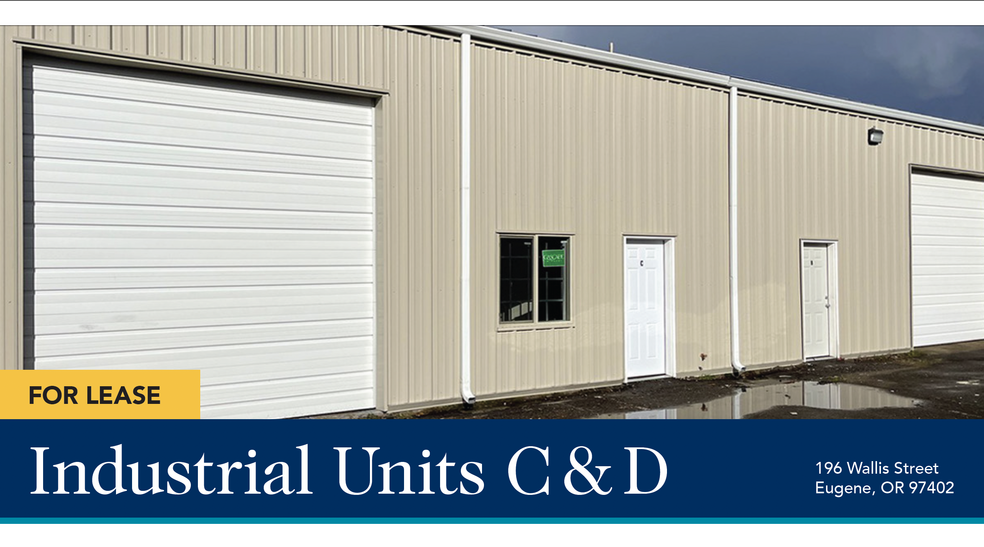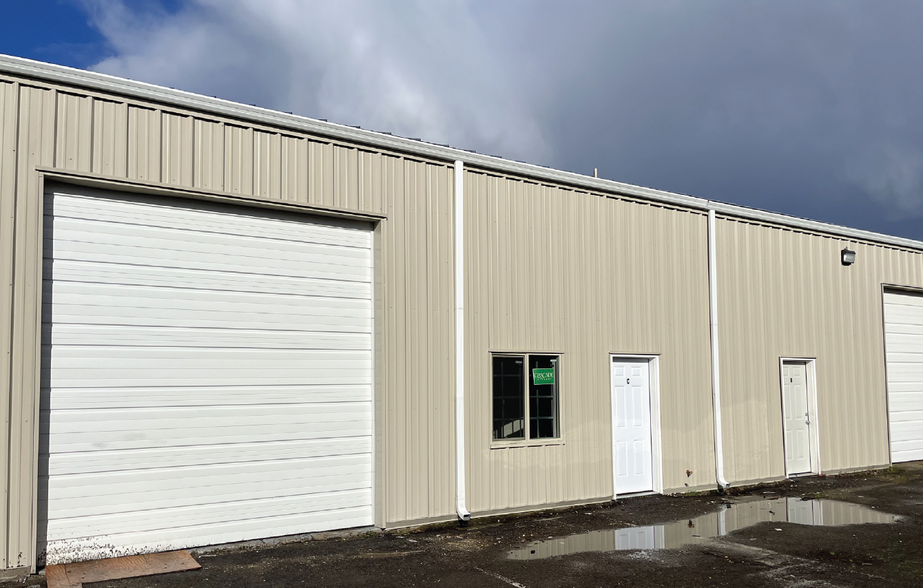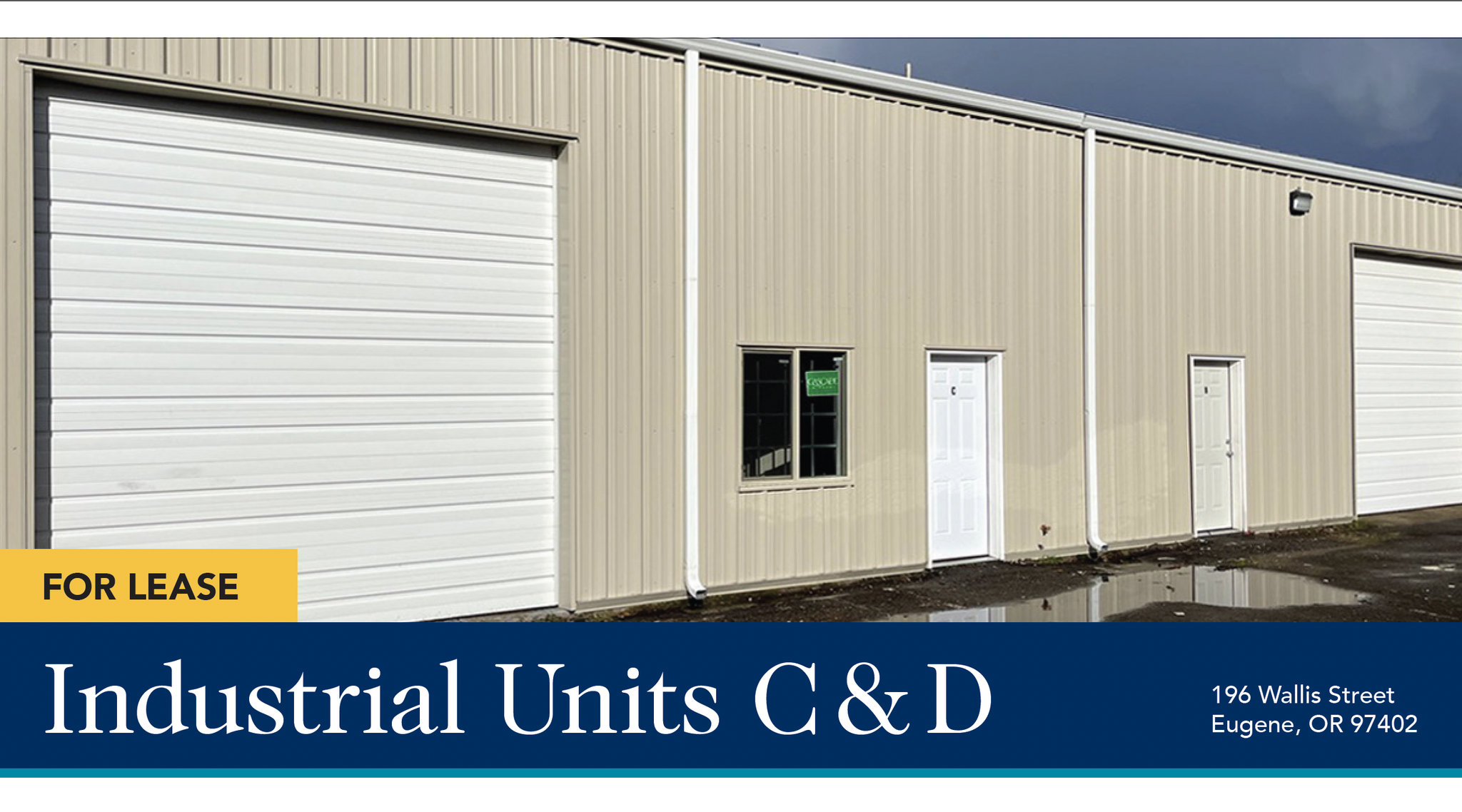196 Wallis St 2,050 SF of Industrial Space Available in Eugene, OR 97402


FEATURES
ALL AVAILABLE SPACE(1)
Display Rental Rate as
- SPACE
- SIZE
- TERM
- RENTAL RATE
- SPACE USE
- CONDITION
- AVAILABLE
UNIT C • Unit C is approximately 2,050 square feet of space • Each unit includes one 12’ x 12’ roll up door, office space (approximately 120 sf), and a restroom • Warehouse ceiling height is approximately 14’ at the base of the eaves • The property is zoned I-2 (Light-Medium Industrial) • 85¢ per square foot, per month, modified gross (Tenant pays their own utilities, janitorial, and $100.00 per month toward water/sewer in addition to base rent.)
- Listed rate may not include certain utilities, building services and property expenses
- Includes 120 SF of dedicated office space
| Space | Size | Term | Rental Rate | Space Use | Condition | Available |
| 1st Floor - C | 2,050 SF | Negotiable | $10.20 /SF/YR | Industrial | - | Now |
1st Floor - C
| Size |
| 2,050 SF |
| Term |
| Negotiable |
| Rental Rate |
| $10.20 /SF/YR |
| Space Use |
| Industrial |
| Condition |
| - |
| Available |
| Now |
PROPERTY OVERVIEW
West Eugene Industrial Units C & D TWO UNITS AVAILABLE • Unit C: 2,050 square feet • Unit D: 2,000 square feet • Each unit includes one 12’ x 12’ roll up door, office space (approximately 120 sf), and a restroom • Warehouse ceiling height is approximately 14’ at the base of the eaves • New roof & siding • Updated electrical & plumbing • Gas heater in each unit • The property is zoned I-2 (Light-Medium Industrial) • 85¢ per square foot, per month, modified gross (Tenant pays their own utilities, janitorial, and $100.00 per month toward water/sewer in addition to base rent.)








