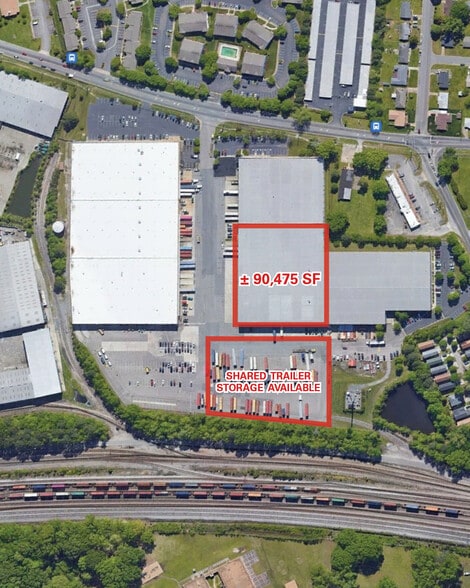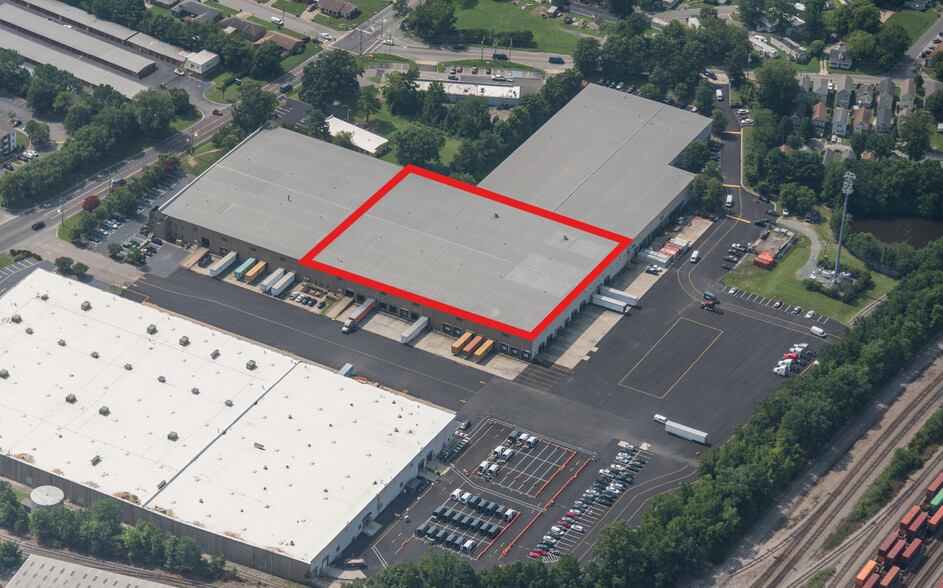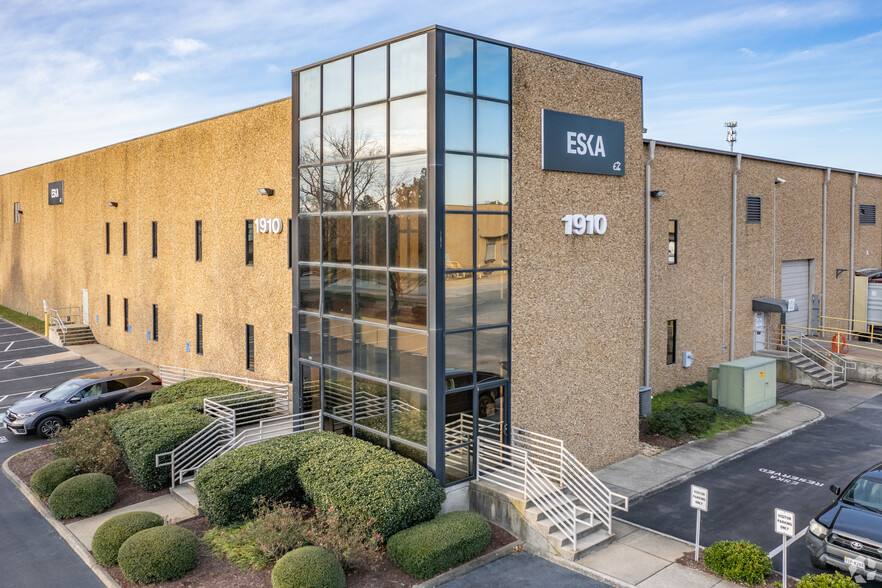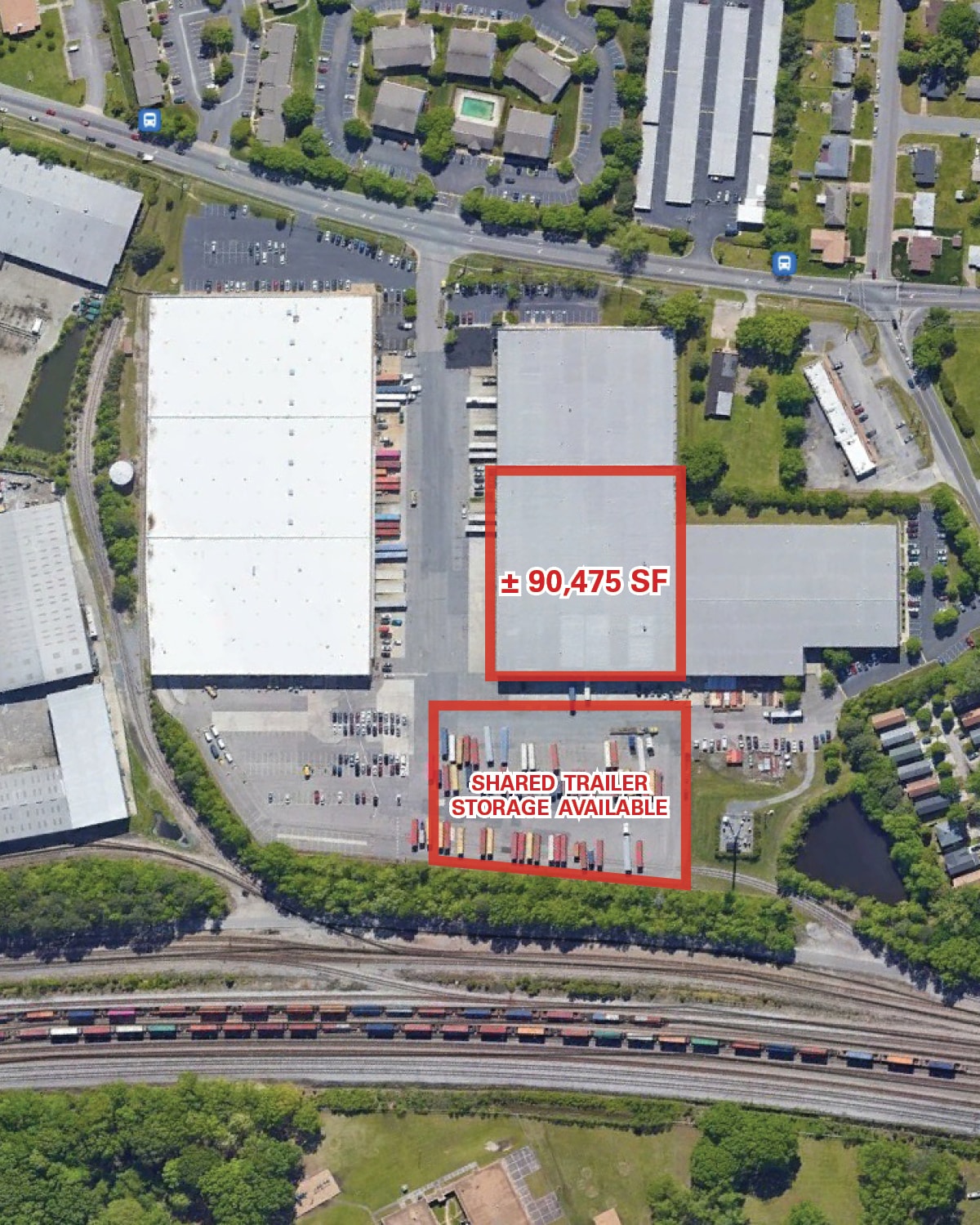Your email has been sent.
Diamond Hill Distribution Center Chesapeake, VA 23324 90,475 - 515,305 SF of Industrial Space Available



PARK HIGHLIGHTS
- Rail Access via private Norfolk Southern Spur
- Foreign Trade Zone and ICE Coffee Future eligibility
- Immediate access to I-64, I-264, I-464, I-664, US-13, US-58, US-460
- ESFR
- Large Trailer Parking Area
- Norfolk Southern Rail potential via private spur
- Large shared paved trailer storage yard available
- Amongst the lowest drayage rates in the region
- Norfolk Southern Rail
PARK FACTS
| Total Space Available | 515,305 SF | Park Type | Industrial Park |
| Max. Contiguous | 200,210 SF |
| Total Space Available | 515,305 SF |
| Max. Contiguous | 200,210 SF |
| Park Type | Industrial Park |
ALL AVAILABLE SPACES(4)
Display Rental Rate as
- SPACE
- SIZE
- TERM
- RENTAL RATE
- SPACE USE
- CONDITION
- AVAILABLE
• ± 224,620 sf (subdividable) • ± 4,000 sf of office space • ESFR Sprinkler System • Rail Potential via private Norfolk Southern Spur • Former Amazon Facility with Drive-Thru Capability • Nineteen (19) Dock Level Loading Doors (Expandable) • Seven (7) Grade Level Loading Doors • Six (6) Rail Loading Doors • Ceiling Height: ± 27’’ • M-2 Zoning (Heavy Industrial) • 3-Phase Electrical Power • Column Spacing: Varies ± 48’ x ± 55’ • Central Hampton Roads “Inside the Beltway” Location • Amongst the lowest drayage rates in the region • Immediate access to I-64, I-264, I-464, I-664, US-13, US-58, US-460 • Large shared paved trailer storage yard available • Foreign Trade Zone and ICE Coffee Future eligibility • Institutionally owned by Lovett Industrial
- Lease rate does not include utilities, property expenses or building services
- 7 Drive Ins
- 19 Loading Docks
- Norfolk Southern Rail Potential with Private Spur
- Includes 4,000 SF of dedicated office space
- Space is in Excellent Condition
- Yard
| Space | Size | Term | Rental Rate | Space Use | Condition | Available |
| 1st Floor | 224,620 SF | Negotiable | Upon Request Upon Request Upon Request Upon Request | Industrial | Full Build-Out | 30 Days |
1920 Campostella Rd - 1st Floor
- SPACE
- SIZE
- TERM
- RENTAL RATE
- SPACE USE
- CONDITION
- AVAILABLE
• ± 90,475 sf total • ± 1,634 sf of office • ESFR Sprinkler System Potential (Currently Wet- System with High Pile ELO Sprinkler Heads) • Modified Cross-Dock • Twenty-four (24) 10’ x 10’ Dock Level Loading Doors with Dock Seals and Canopies o 10 with in-ground pit levelers o 14 with edge-of-dock levelers • One(1) – 12’ x 14’ Grade Level Loading Door • Ceiling Height: ± 30’7’’ • LED Lighting • M-2 Zoning (Heavy Industrial) • 3-Phase, 480 Volt, 800 Amps • Column Spacing: Varies ± 47’W x ± 55’D • Central Hampton Roads “Inside the Beltway” Location • Amongst the lowest drayage rates in the region • Immediate access to I-64, I-264, I-464, I-664, US-13, US-58, US-460 • Large shared paved trailer storage yard available • Foreign Trade Zone and ICE Coffee Future eligibility
- Lease rate does not include utilities, property expenses or building services
- Includes 1,634 SF of dedicated office space
| Space | Size | Term | Rental Rate | Space Use | Condition | Available |
| 1st Floor - 102 | 90,475 SF | Negotiable | Upon Request Upon Request Upon Request Upon Request | Industrial | - | Now |
1910 Campostella Rd - 1st Floor - 102
- SPACE
- SIZE
- TERM
- RENTAL RATE
- SPACE USE
- CONDITION
- AVAILABLE
Total of 200,210 sf - Sub-dividable down to 99,989 sf (Suites B & C) and 100,221 sf (Suites D & E). 1960 Diamond Hill Rd – B,C,D,E • ± 200,210 Sq. Ft. • ± 5,349 Sq. Ft. of Office • Rail Potential via private Norfolk Southern Spur • ESFR Sprinkler System Available (currently Dry System) • Twelve 12’ x 14’ Dock Doors o 8 with in-ground pit levelers o 4 with edge-of-dock levelers • Three 12’ x 14’ Grade Level Loading Doors • Eight 12’ x 14’ Rail Loading Doors • Column Spacing: Typical ± 41’6” x ± 36’3” • Ceiling Height: ± 27’ • 3-Phase Electrical Power • M-2 Zoning (Heavy Industrial) • Central Hampton Roads “Inside the Beltway” Location • Amongst the lowest drayage rates in the region • Immediate access to I-64, I-264, I-464, I-664, US-13, US-58, US-460 • Large shared paved trailer storage yard available • Foreign Trade Zone and ICE Coffee Future eligibility • Institutionally owned by Lovett Industrial 1960 Diamond Hill Rd – D & E • ± 100,221 Sq. Ft. • ± 1,317 Sq. Ft. of Office • Rail Potential via private Norfolk Southern Spur • ESFR Sprinkler System Available (currently Dry System) • Five 12’ x 14’ Dock Doors • 3 with in-ground pit levelers • 2 with edge-of-dock levelers • Two 12’ x 14’ Grade Level Loading Doors • Four 12’ x 14’ Rail Loading Doors • Column Spacing: Typical ± 41’6” x 36’3” • Ceiling Height: ± 27’ • 3-Phase Electrical Power • M-2 Zoning (Heavy Industrial) • Central Hampton Roads “Inside the Beltway” Location • Amongst the lowest drayage rates in the region • Immediate access to I-64, I-264, I-464, I-664, US-13, US-58, US-460 • Large shared paved trailer storage yard available • Foreign Trade Zone and ICE Coffee Future eligibility • Institutionally owned by Lovett Industrial 1960 Diamond Hill Rd – B & C • ± 99,989 Sq. Ft. • ± 4,032 Sq. Ft. of Office • Rail Potential via private Norfolk Southern Spur • ESFR Sprinkler System Available (currently Dry System) • Seven 12’ x 14’ Dock Doors o 5 with in-ground pit levelers o 2 with edge-of-dock levelers • One 12’ x 14’ Grade Level Loading Door • Four 12’ x 14’ Rail Loading Doors • Column Spacing: Typical ± 41’6” x ± 36’3” • Ceiling Height: ± 27’ • 3-Phase Electrical Power • M-2 Zoning (Heavy Industrial) • Central Hampton Roads “Inside the Beltway” Location • Amongst the lowest drayage rates in the region • Immediate access to I-64, I-264, I-464, I-664, US-13, US-58, US-460 • Large shared paved trailer storage yard available • Foreign Trade Zone and ICE Coffee Future eligibility • Institutionally owned by Lovett Industrial
- Lease rate does not include utilities, property expenses or building services
- 1 Drive Bay
- Can be combined with additional space(s) for up to 200,210 SF of adjacent space
- Yard
- Includes 4,068 SF of dedicated office space
- Space is in Excellent Condition
- 7 Loading Docks
Total of 200,210 sf - Sub-dividable down to 99,989 sf (Suites B & C) and 100,221 sf (Suites D & E). 1960 Diamond Hill Rd – B,C,D,E • ± 200,210 Sq. Ft. • ± 5,349 Sq. Ft. of Office • Rail Potential via private Norfolk Southern Spur • ESFR Sprinkler System Available (currently Dry System) • Twelve 12’ x 14’ Dock Doors o 8 with in-ground pit levelers o 4 with edge-of-dock levelers • Three 12’ x 14’ Grade Level Loading Doors • Eight 12’ x 14’ Rail Loading Doors • Column Spacing: Typical ± 41’6” x ± 36’3” • Ceiling Height: ± 27’ • 3-Phase Electrical Power • M-2 Zoning (Heavy Industrial) • Central Hampton Roads “Inside the Beltway” Location • Amongst the lowest drayage rates in the region • Immediate access to I-64, I-264, I-464, I-664, US-13, US-58, US-460 • Large shared paved trailer storage yard available • Foreign Trade Zone and ICE Coffee Future eligibility • Institutionally owned by Lovett Industrial 1960 Diamond Hill Rd – D & E • ± 100,221 Sq. Ft. • ± 1,317 Sq. Ft. of Office • Rail Potential via private Norfolk Southern Spur • ESFR Sprinkler System Available (currently Dry System) • Five 12’ x 14’ Dock Doors • 3 with in-ground pit levelers • 2 with edge-of-dock levelers • Two 12’ x 14’ Grade Level Loading Doors • Four 12’ x 14’ Rail Loading Doors • Column Spacing: Typical ± 41’6” x 36’3” • Ceiling Height: ± 27’ • 3-Phase Electrical Power • M-2 Zoning (Heavy Industrial) • Central Hampton Roads “Inside the Beltway” Location • Amongst the lowest drayage rates in the region • Immediate access to I-64, I-264, I-464, I-664, US-13, US-58, US-460 • Large shared paved trailer storage yard available • Foreign Trade Zone and ICE Coffee Future eligibility • Institutionally owned by Lovett Industrial 1960 Diamond Hill Rd – B & C • ± 99,989 Sq. Ft. • ± 4,032 Sq. Ft. of Office • Rail Potential via private Norfolk Southern Spur • ESFR Sprinkler System Available (currently Dry System) • Seven 12’ x 14’ Dock Doors o 5 with in-ground pit levelers o 2 with edge-of-dock levelers • One 12’ x 14’ Grade Level Loading Door • Four 12’ x 14’ Rail Loading Doors • Column Spacing: Typical ± 41’6” x ± 36’3” • Ceiling Height: ± 27’ • 3-Phase Electrical Power • M-2 Zoning (Heavy Industrial) • Central Hampton Roads “Inside the Beltway” Location • Amongst the lowest drayage rates in the region • Immediate access to I-64, I-264, I-464, I-664, US-13, US-58, US-460 • Large shared paved trailer storage yard available • Foreign Trade Zone and ICE Coffee Future eligibility • Institutionally owned by Lovett Industrial
- Lease rate does not include utilities, property expenses or building services
- 2 Drive Ins
- 5 Loading Docks
- Includes 1,509 SF of dedicated office space
- Can be combined with additional space(s) for up to 200,210 SF of adjacent space
- Yard
| Space | Size | Term | Rental Rate | Space Use | Condition | Available |
| 1st Floor - B&C | 99,989 SF | Negotiable | Upon Request Upon Request Upon Request Upon Request | Industrial | Full Build-Out | 30 Days |
| 1st Floor - D&E | 100,221 SF | Negotiable | Upon Request Upon Request Upon Request Upon Request | Industrial | Full Build-Out | 30 Days |
1960 Diamond Hill Rd - 1st Floor - B&C
1960 Diamond Hill Rd - 1st Floor - D&E
1920 Campostella Rd - 1st Floor
| Size | 224,620 SF |
| Term | Negotiable |
| Rental Rate | Upon Request |
| Space Use | Industrial |
| Condition | Full Build-Out |
| Available | 30 Days |
• ± 224,620 sf (subdividable) • ± 4,000 sf of office space • ESFR Sprinkler System • Rail Potential via private Norfolk Southern Spur • Former Amazon Facility with Drive-Thru Capability • Nineteen (19) Dock Level Loading Doors (Expandable) • Seven (7) Grade Level Loading Doors • Six (6) Rail Loading Doors • Ceiling Height: ± 27’’ • M-2 Zoning (Heavy Industrial) • 3-Phase Electrical Power • Column Spacing: Varies ± 48’ x ± 55’ • Central Hampton Roads “Inside the Beltway” Location • Amongst the lowest drayage rates in the region • Immediate access to I-64, I-264, I-464, I-664, US-13, US-58, US-460 • Large shared paved trailer storage yard available • Foreign Trade Zone and ICE Coffee Future eligibility • Institutionally owned by Lovett Industrial
- Lease rate does not include utilities, property expenses or building services
- Includes 4,000 SF of dedicated office space
- 7 Drive Ins
- Space is in Excellent Condition
- 19 Loading Docks
- Yard
- Norfolk Southern Rail Potential with Private Spur
1910 Campostella Rd - 1st Floor - 102
| Size | 90,475 SF |
| Term | Negotiable |
| Rental Rate | Upon Request |
| Space Use | Industrial |
| Condition | - |
| Available | Now |
• ± 90,475 sf total • ± 1,634 sf of office • ESFR Sprinkler System Potential (Currently Wet- System with High Pile ELO Sprinkler Heads) • Modified Cross-Dock • Twenty-four (24) 10’ x 10’ Dock Level Loading Doors with Dock Seals and Canopies o 10 with in-ground pit levelers o 14 with edge-of-dock levelers • One(1) – 12’ x 14’ Grade Level Loading Door • Ceiling Height: ± 30’7’’ • LED Lighting • M-2 Zoning (Heavy Industrial) • 3-Phase, 480 Volt, 800 Amps • Column Spacing: Varies ± 47’W x ± 55’D • Central Hampton Roads “Inside the Beltway” Location • Amongst the lowest drayage rates in the region • Immediate access to I-64, I-264, I-464, I-664, US-13, US-58, US-460 • Large shared paved trailer storage yard available • Foreign Trade Zone and ICE Coffee Future eligibility
- Lease rate does not include utilities, property expenses or building services
- Includes 1,634 SF of dedicated office space
1960 Diamond Hill Rd - 1st Floor - B&C
| Size | 99,989 SF |
| Term | Negotiable |
| Rental Rate | Upon Request |
| Space Use | Industrial |
| Condition | Full Build-Out |
| Available | 30 Days |
Total of 200,210 sf - Sub-dividable down to 99,989 sf (Suites B & C) and 100,221 sf (Suites D & E). 1960 Diamond Hill Rd – B,C,D,E • ± 200,210 Sq. Ft. • ± 5,349 Sq. Ft. of Office • Rail Potential via private Norfolk Southern Spur • ESFR Sprinkler System Available (currently Dry System) • Twelve 12’ x 14’ Dock Doors o 8 with in-ground pit levelers o 4 with edge-of-dock levelers • Three 12’ x 14’ Grade Level Loading Doors • Eight 12’ x 14’ Rail Loading Doors • Column Spacing: Typical ± 41’6” x ± 36’3” • Ceiling Height: ± 27’ • 3-Phase Electrical Power • M-2 Zoning (Heavy Industrial) • Central Hampton Roads “Inside the Beltway” Location • Amongst the lowest drayage rates in the region • Immediate access to I-64, I-264, I-464, I-664, US-13, US-58, US-460 • Large shared paved trailer storage yard available • Foreign Trade Zone and ICE Coffee Future eligibility • Institutionally owned by Lovett Industrial 1960 Diamond Hill Rd – D & E • ± 100,221 Sq. Ft. • ± 1,317 Sq. Ft. of Office • Rail Potential via private Norfolk Southern Spur • ESFR Sprinkler System Available (currently Dry System) • Five 12’ x 14’ Dock Doors • 3 with in-ground pit levelers • 2 with edge-of-dock levelers • Two 12’ x 14’ Grade Level Loading Doors • Four 12’ x 14’ Rail Loading Doors • Column Spacing: Typical ± 41’6” x 36’3” • Ceiling Height: ± 27’ • 3-Phase Electrical Power • M-2 Zoning (Heavy Industrial) • Central Hampton Roads “Inside the Beltway” Location • Amongst the lowest drayage rates in the region • Immediate access to I-64, I-264, I-464, I-664, US-13, US-58, US-460 • Large shared paved trailer storage yard available • Foreign Trade Zone and ICE Coffee Future eligibility • Institutionally owned by Lovett Industrial 1960 Diamond Hill Rd – B & C • ± 99,989 Sq. Ft. • ± 4,032 Sq. Ft. of Office • Rail Potential via private Norfolk Southern Spur • ESFR Sprinkler System Available (currently Dry System) • Seven 12’ x 14’ Dock Doors o 5 with in-ground pit levelers o 2 with edge-of-dock levelers • One 12’ x 14’ Grade Level Loading Door • Four 12’ x 14’ Rail Loading Doors • Column Spacing: Typical ± 41’6” x ± 36’3” • Ceiling Height: ± 27’ • 3-Phase Electrical Power • M-2 Zoning (Heavy Industrial) • Central Hampton Roads “Inside the Beltway” Location • Amongst the lowest drayage rates in the region • Immediate access to I-64, I-264, I-464, I-664, US-13, US-58, US-460 • Large shared paved trailer storage yard available • Foreign Trade Zone and ICE Coffee Future eligibility • Institutionally owned by Lovett Industrial
- Lease rate does not include utilities, property expenses or building services
- Includes 4,068 SF of dedicated office space
- 1 Drive Bay
- Space is in Excellent Condition
- Can be combined with additional space(s) for up to 200,210 SF of adjacent space
- 7 Loading Docks
- Yard
1960 Diamond Hill Rd - 1st Floor - D&E
| Size | 100,221 SF |
| Term | Negotiable |
| Rental Rate | Upon Request |
| Space Use | Industrial |
| Condition | Full Build-Out |
| Available | 30 Days |
Total of 200,210 sf - Sub-dividable down to 99,989 sf (Suites B & C) and 100,221 sf (Suites D & E). 1960 Diamond Hill Rd – B,C,D,E • ± 200,210 Sq. Ft. • ± 5,349 Sq. Ft. of Office • Rail Potential via private Norfolk Southern Spur • ESFR Sprinkler System Available (currently Dry System) • Twelve 12’ x 14’ Dock Doors o 8 with in-ground pit levelers o 4 with edge-of-dock levelers • Three 12’ x 14’ Grade Level Loading Doors • Eight 12’ x 14’ Rail Loading Doors • Column Spacing: Typical ± 41’6” x ± 36’3” • Ceiling Height: ± 27’ • 3-Phase Electrical Power • M-2 Zoning (Heavy Industrial) • Central Hampton Roads “Inside the Beltway” Location • Amongst the lowest drayage rates in the region • Immediate access to I-64, I-264, I-464, I-664, US-13, US-58, US-460 • Large shared paved trailer storage yard available • Foreign Trade Zone and ICE Coffee Future eligibility • Institutionally owned by Lovett Industrial 1960 Diamond Hill Rd – D & E • ± 100,221 Sq. Ft. • ± 1,317 Sq. Ft. of Office • Rail Potential via private Norfolk Southern Spur • ESFR Sprinkler System Available (currently Dry System) • Five 12’ x 14’ Dock Doors • 3 with in-ground pit levelers • 2 with edge-of-dock levelers • Two 12’ x 14’ Grade Level Loading Doors • Four 12’ x 14’ Rail Loading Doors • Column Spacing: Typical ± 41’6” x 36’3” • Ceiling Height: ± 27’ • 3-Phase Electrical Power • M-2 Zoning (Heavy Industrial) • Central Hampton Roads “Inside the Beltway” Location • Amongst the lowest drayage rates in the region • Immediate access to I-64, I-264, I-464, I-664, US-13, US-58, US-460 • Large shared paved trailer storage yard available • Foreign Trade Zone and ICE Coffee Future eligibility • Institutionally owned by Lovett Industrial 1960 Diamond Hill Rd – B & C • ± 99,989 Sq. Ft. • ± 4,032 Sq. Ft. of Office • Rail Potential via private Norfolk Southern Spur • ESFR Sprinkler System Available (currently Dry System) • Seven 12’ x 14’ Dock Doors o 5 with in-ground pit levelers o 2 with edge-of-dock levelers • One 12’ x 14’ Grade Level Loading Door • Four 12’ x 14’ Rail Loading Doors • Column Spacing: Typical ± 41’6” x ± 36’3” • Ceiling Height: ± 27’ • 3-Phase Electrical Power • M-2 Zoning (Heavy Industrial) • Central Hampton Roads “Inside the Beltway” Location • Amongst the lowest drayage rates in the region • Immediate access to I-64, I-264, I-464, I-664, US-13, US-58, US-460 • Large shared paved trailer storage yard available • Foreign Trade Zone and ICE Coffee Future eligibility • Institutionally owned by Lovett Industrial
- Lease rate does not include utilities, property expenses or building services
- Includes 1,509 SF of dedicated office space
- 2 Drive Ins
- Can be combined with additional space(s) for up to 200,210 SF of adjacent space
- 5 Loading Docks
- Yard
PARK OVERVIEW
Total of 200,210 sf - Sub-dividable down to 99,989 sf (Suites B & C) and 100,221 sf (Suites D & E). 1960 Diamond Hill Rd – B,C,D,E • ± 200,210 Sq. Ft. • ± 5,349 Sq. Ft. of Office • Rail Potential via private Norfolk Southern Spur • ESFR Sprinkler System Available (currently Dry System) • Twelve 12’ x 14’ Dock Doors o 8 with in-ground pit levelers o 4 with edge-of-dock levelers • Three 12’ x 14’ Grade Level Loading Doors • Eight 12’ x 14’ Rail Loading Doors • Column Spacing: Typical ± 41’6” x ± 36’3” • Ceiling Height: ± 27’ • 3-Phase Electrical Power • M-2 Zoning (Heavy Industrial) • Central Hampton Roads “Inside the Beltway” Location • Amongst the lowest drayage rates in the region • Immediate access to I-64, I-264, I-464, I-664, US-13, US-58, US-460 • Large shared paved trailer storage yard available • Foreign Trade Zone and ICE Coffee Future eligibility • Institutionally owned by Lovett Industrial 1960 Diamond Hill Rd – D & E • ± 100,221 Sq. Ft. • ± 1,317 Sq. Ft. of Office • Rail Potential via private Norfolk Southern Spur • ESFR Sprinkler System Available (currently Dry System) • Five 12’ x 14’ Dock Doors • 3 with in-ground pit levelers • 2 with edge-of-dock levelers • Two 12’ x 14’ Grade Level Loading Doors • Four 12’ x 14’ Rail Loading Doors • Column Spacing: Typical ± 41’6” x 36’3” • Ceiling Height: ± 27’ • 3-Phase Electrical Power • M-2 Zoning (Heavy Industrial) • Central Hampton Roads “Inside the Beltway” Location • Amongst the lowest drayage rates in the region • Immediate access to I-64, I-264, I-464, I-664, US-13, US-58, US-460 • Large shared paved trailer storage yard available • Foreign Trade Zone and ICE Coffee Future eligibility • Institutionally owned by Lovett Industrial 1960 Diamond Hill Rd – B & C • ± 99,989 Sq. Ft. • ± 4,032 Sq. Ft. of Office • Rail Potential via private Norfolk Southern Spur • ESFR Sprinkler System Available (currently Dry System) • Seven 12’ x 14’ Dock Doors o 5 with in-ground pit levelers o 2 with edge-of-dock levelers • One 12’ x 14’ Grade Level Loading Door • Four 12’ x 14’ Rail Loading Doors • Column Spacing: Typical ± 41’6” x ± 36’3” • Ceiling Height: ± 27’ • 3-Phase Electrical Power • M-2 Zoning (Heavy Industrial) • Central Hampton Roads “Inside the Beltway” Location • Amongst the lowest drayage rates in the region • Immediate access to I-64, I-264, I-464, I-664, US-13, US-58, US-460 • Large shared paved trailer storage yard available • Foreign Trade Zone and ICE Coffee Future eligibility • Institutionally owned by Lovett Industrial
Presented by

Diamond Hill Distribution Center | Chesapeake, VA 23324
Hmm, there seems to have been an error sending your message. Please try again.
Thanks! Your message was sent.










