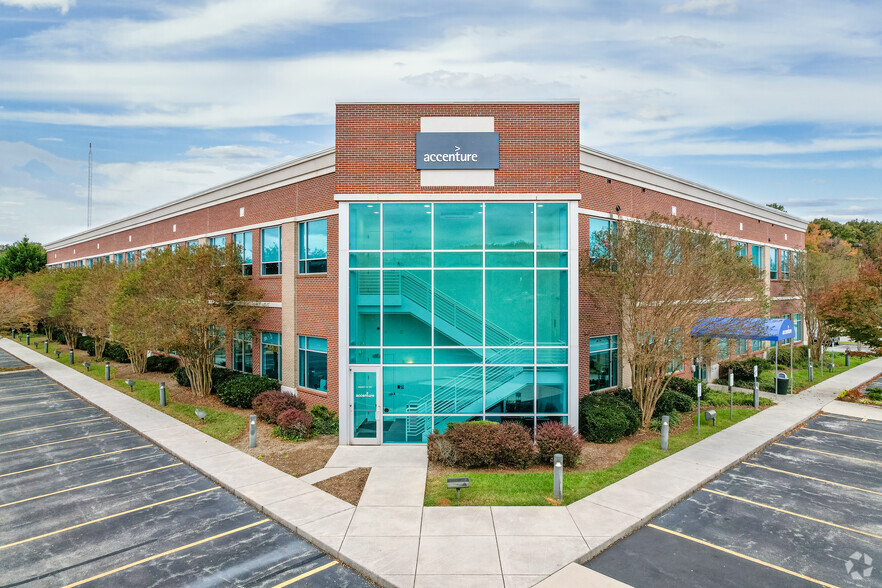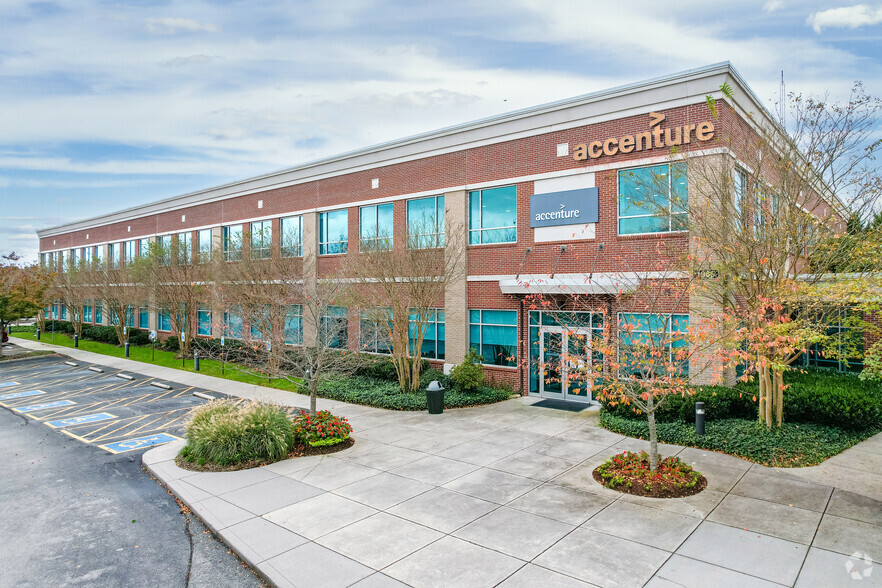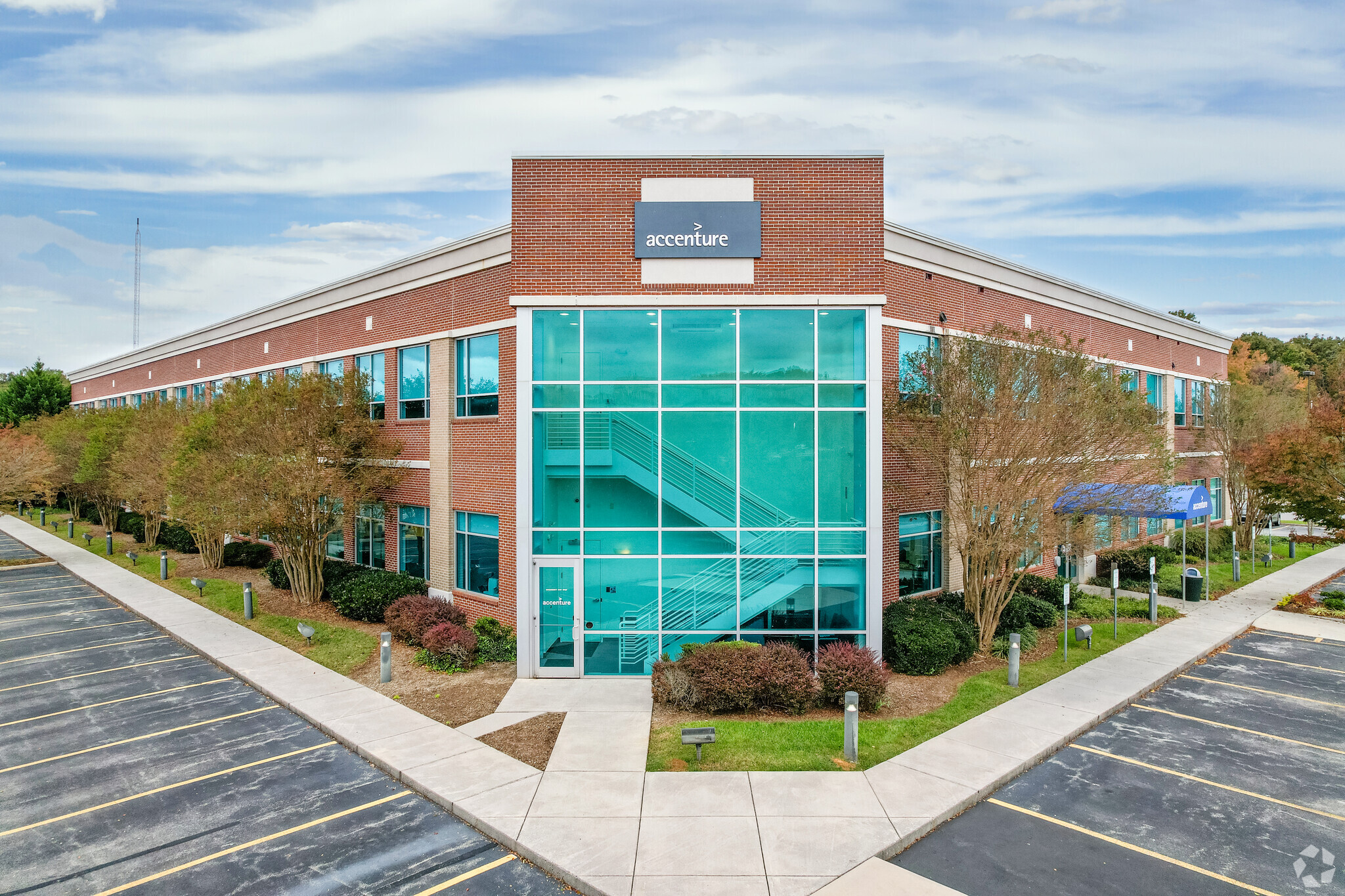
This feature is unavailable at the moment.
We apologize, but the feature you are trying to access is currently unavailable. We are aware of this issue and our team is working hard to resolve the matter.
Please check back in a few minutes. We apologize for the inconvenience.
- LoopNet Team
thank you

Your email has been sent!
1965 Hawks Lndg Louisville, TN 37777
8,000 - 50,250 SF of Office Space Available



Park Highlights
- Just 0.2 miles from the Pellissippi Parkway on-ramp.
- A short 20-minute drive to downtown Knoxville.
- 5 minutes from NorthPark Industrial Complex.
- Less than 10 minutes from Northshore Town Center and McGhee Tyson Airport.
- Exceptional Parking: Oversized parking lot with a ratio of 6.75 spaces per 1,000 square feet, ensuring ample parking for employees and visitors.
PARK FACTS
all available spaces(2)
Display Rental Rate as
- Space
- Size
- Term
- Rental Rate
- Space Use
- Condition
- Available
The space includes multiple conference rooms and large training room, large breakroom, and work areas designed to foster productivity and innovation. Current layout accommodates 297 workstations.
- Lease rate does not include utilities, property expenses or building services
- Mostly Open Floor Plan Layout
- 2 Private Offices
- 297 Workstations
- Central Air and Heating
- Private Restrooms
- High Ceilings
- Natural Light
- Emergency Lighting
- Fully Built-Out as Call Center
- Fits 32 - 101 People
- 10 Conference Rooms
- Space is in Excellent Condition
- Print/Copy Room
- Fully Carpeted
- Drop Ceilings
- After Hours HVAC Available
- Open-Plan
| Space | Size | Term | Rental Rate | Space Use | Condition | Available |
| 2nd Floor, Ste 200 | 8,000-25,125 SF | 5 Years | $17.00 /SF/YR $1.42 /SF/MO $427,125 /YR $35,594 /MO | Office | Full Build-Out | Now |
1967 Hawks Lndg - 2nd Floor - Ste 200
- Space
- Size
- Term
- Rental Rate
- Space Use
- Condition
- Available
The space includes multiple conference rooms and large training room, large breakroom, and work areas designed to foster productivity and innovation.
- Lease rate does not include utilities, property expenses or building services
- Mostly Open Floor Plan Layout
- Conference Rooms
- Central Air and Heating
- Private Restrooms
- Security System
- Drop Ceilings
- After Hours HVAC Available
- Open-Plan
- Fully Built-Out as Call Center
- Fits 32 - 202 People
- Space is in Excellent Condition
- Print/Copy Room
- Fully Carpeted
- High Ceilings
- Natural Light
- Emergency Lighting
| Space | Size | Term | Rental Rate | Space Use | Condition | Available |
| 2nd Floor, Ste 200 - 1965 | 12,562-25,125 SF | 5-10 Years | $17.00 /SF/YR $1.42 /SF/MO $427,125 /YR $35,594 /MO | Office | Full Build-Out | February 01, 2025 |
1965 Hawks Lndg - 2nd Floor - Ste 200 - 1965
1967 Hawks Lndg - 2nd Floor - Ste 200
| Size | 8,000-25,125 SF |
| Term | 5 Years |
| Rental Rate | $17.00 /SF/YR |
| Space Use | Office |
| Condition | Full Build-Out |
| Available | Now |
The space includes multiple conference rooms and large training room, large breakroom, and work areas designed to foster productivity and innovation. Current layout accommodates 297 workstations.
- Lease rate does not include utilities, property expenses or building services
- Fully Built-Out as Call Center
- Mostly Open Floor Plan Layout
- Fits 32 - 101 People
- 2 Private Offices
- 10 Conference Rooms
- 297 Workstations
- Space is in Excellent Condition
- Central Air and Heating
- Print/Copy Room
- Private Restrooms
- Fully Carpeted
- High Ceilings
- Drop Ceilings
- Natural Light
- After Hours HVAC Available
- Emergency Lighting
- Open-Plan
1965 Hawks Lndg - 2nd Floor - Ste 200 - 1965
| Size | 12,562-25,125 SF |
| Term | 5-10 Years |
| Rental Rate | $17.00 /SF/YR |
| Space Use | Office |
| Condition | Full Build-Out |
| Available | February 01, 2025 |
The space includes multiple conference rooms and large training room, large breakroom, and work areas designed to foster productivity and innovation.
- Lease rate does not include utilities, property expenses or building services
- Fully Built-Out as Call Center
- Mostly Open Floor Plan Layout
- Fits 32 - 202 People
- Conference Rooms
- Space is in Excellent Condition
- Central Air and Heating
- Print/Copy Room
- Private Restrooms
- Fully Carpeted
- Security System
- High Ceilings
- Drop Ceilings
- Natural Light
- After Hours HVAC Available
- Emergency Lighting
- Open-Plan
SELECT TENANTS AT THIS PROPERTY
- Floor
- Tenant Name
- Industry
- 1st
- Accenture
- Professional, Scientific, and Technical Services
Park Overview
Explore the opportunity to lease one or both expansive second-floor office suites, each offering approximately 25,200 SF in a serene, park-like office environment. This thoughtfully designed property is perfect for businesses seeking a modern and collaborative workspace. Property Highlights: Ample Space: Two available second-floor suites, each 25,200 square feet, featuring an open and flexible layout ideal for technology companies, software firms, call centers, or any collaborative business environment. Exceptional Parking: Oversized parking lot with a ratio of 6.75 spaces per 1,000 square feet, ensuring ample parking for employees and visitors. Beautifully Landscaped: Enjoy a campus-like environment with lush landscaping, plenty of outdoor seating areas, a courtyard with fountain perfect for relaxation or informal meetings. Bright, Modern Interiors: The office spaces feature a brick and precast facade, complemented by a contemporary interior with numerous windows, allowing for an abundance of natural light. Amenities Nearby: Fast food options are conveniently located nearby for quick and easy meals. This office park offers the perfect blend of convenience, style, and functionality, making it an ideal choice for forward-thinking companies looking to elevate their business in a prime location.
- 24 Hour Access
- Courtyard
- Freeway Visibility
- Signalized Intersection
- Air Conditioning
- Fiber Optic Internet
Presented by

1965 Hawks Lndg | Louisville, TN 37777
Hmm, there seems to have been an error sending your message. Please try again.
Thanks! Your message was sent.










