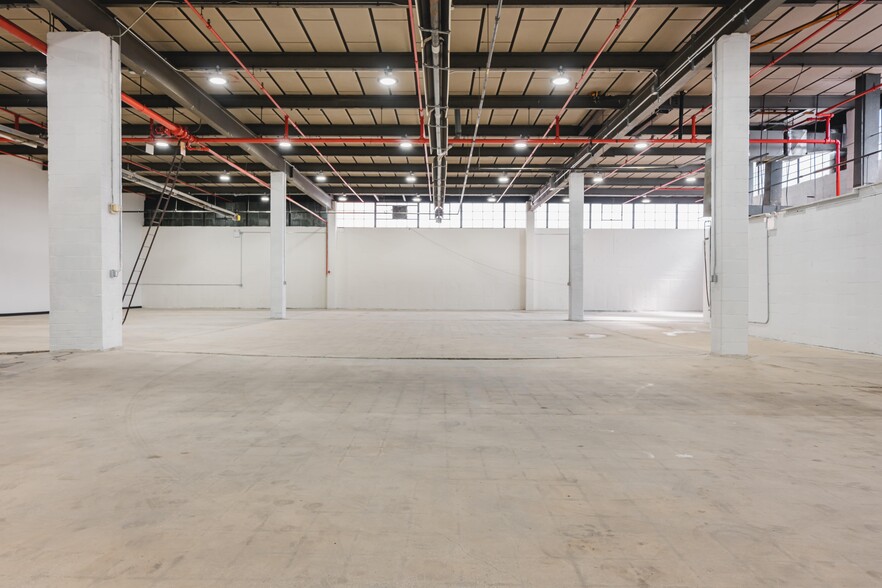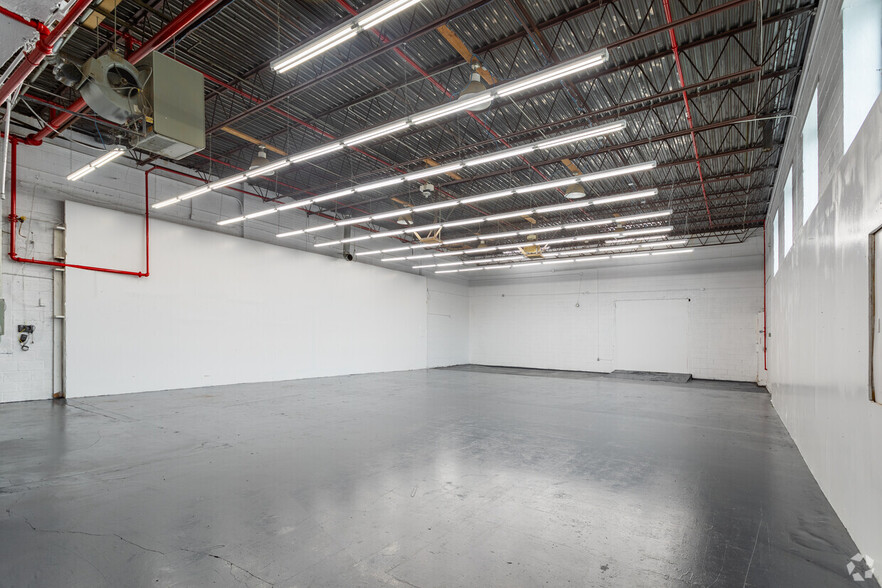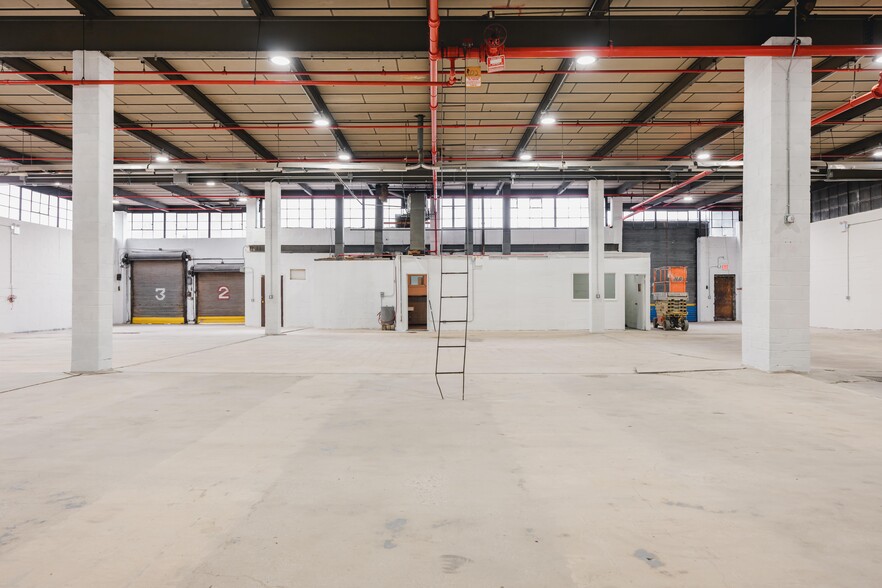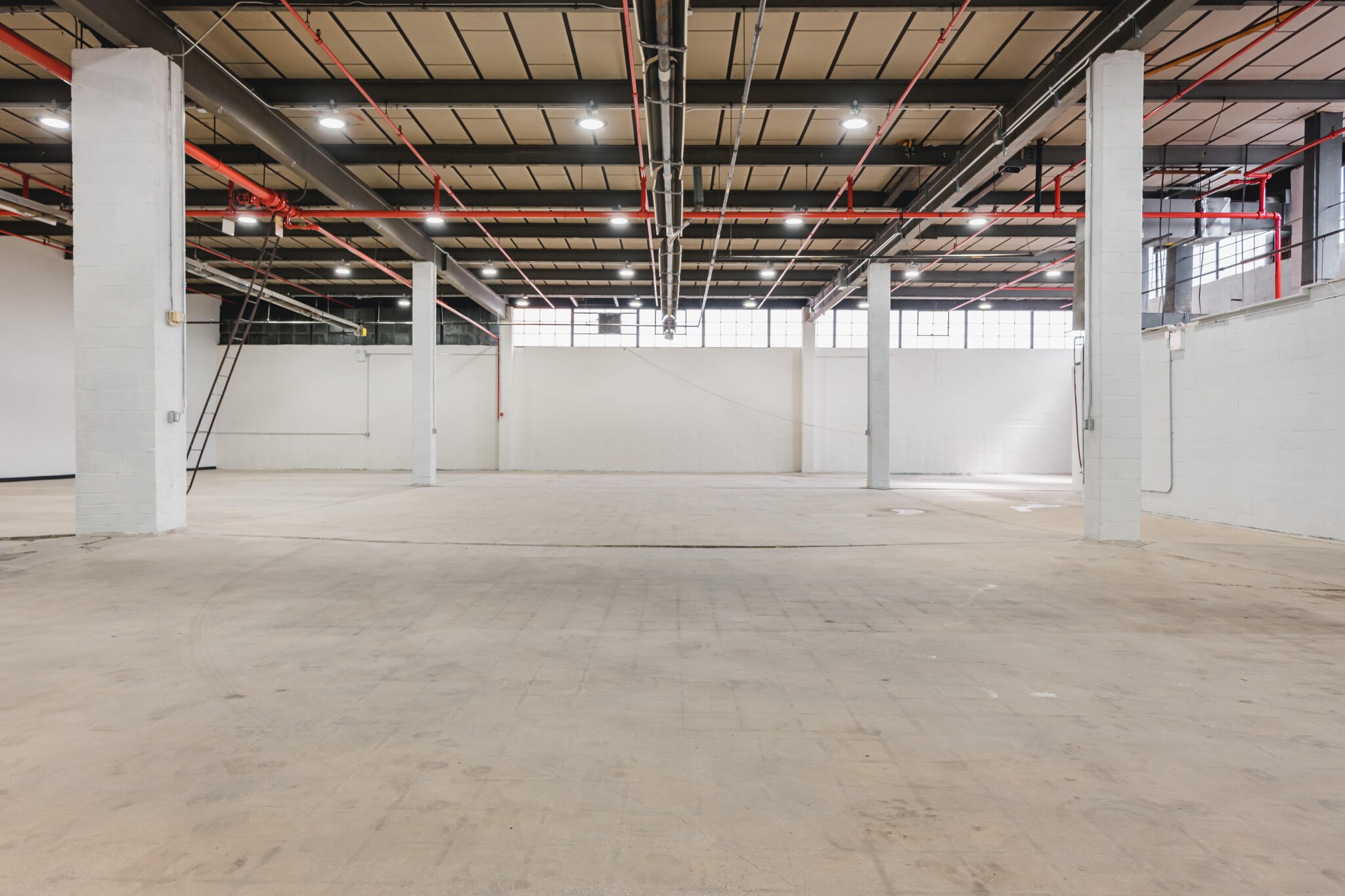
This feature is unavailable at the moment.
We apologize, but the feature you are trying to access is currently unavailable. We are aware of this issue and our team is working hard to resolve the matter.
Please check back in a few minutes. We apologize for the inconvenience.
- LoopNet Team
thank you

Your email has been sent!
The Block Brooklyn, NY 11237
5,016 - 33,395 SF of Space Available



Park Highlights
- Discover second-generation renovated manufacturing, retail, and mixed-use commercial space across 100,000 square feet on 2.5 acres in Brooklyn.
- Immediately available space from 5,016 to 30,000 square feet among a mix of businesses and makers, including Vans, Casa Tua, and New York Distilling.
- Placed at the nexus of East Williamsburg and Bushwick, secure white-box space with high ceilings, wide column spacing, and heavy loading floors.
- Collaborate with like minds within this one-of-a-kind creative community, bordered by Randolph Street and Steward, Garder, and Johnson Avenues.
PARK FACTS
Features and Amenities
- 24 Hour Access
- Conferencing Facility
- Corner Lot
- Fenced Lot
- Metro/Subway
- Mezzanine
- Property Manager on Site
- Skylights
- Tenant Controlled HVAC
- Accent Lighting
- Energy Performance Rating - A
- Air Conditioning
- Fiber Optic Internet
all available spaces(3)
Display Rental Rate as
- Space
- Size
- Term
- Rental Rate
- Space Use
- Condition
- Available
This space has 19-foot-high ceilings from the slab to the underside of the roof and a five-foot-tall contiguous band of windows that wrap the top of the facade (Johnson Avenue, Stewart Avenue, and Randolph Street). There's also a 20-foot paved rear setback, providing 2,000 square feet of outdoor space for parking, green space, or additional storage. Loading options include a full-height drive-in roll-up gate, three interior loading docks with one overhead gate featuring a 17-foot high clearance and 28-foot wide exterior, and a 33-foot wide interior. The building is a well-maintained steel frame structure with masonry non-load bearing exterior walls and heavy-duty slab floors between 8 to 10 inches of concrete throughout the first floor, reinforced with wire mesh. Other features include 32-foot center column spacing, 2,000 amps of 3-phase power, six infrared heaters, a 4-inch gas line, a 4-inch waterline, and a code-compliant full-coverage wet sprinkler system.
- 1 Drive Bay
- Available for Retail Use
- TI Incentives
- 3 Loading Docks
- Warm Vanilla Box Delivery
| Space | Size | Term | Rental Rate | Space Use | Condition | Available |
| 1st Floor - Space - A | 11,155-22,300 SF | 3-20 Years | Upon Request Upon Request Upon Request Upon Request | Industrial | - | Now |
537 Johnson Ave - 1st Floor - Space - A
- Space
- Size
- Term
- Rental Rate
- Space Use
- Condition
- Available
East Williamsburg is a hub for creatives and startups, surrounded by a mix of residential, commercial, and entertainment venues. This space has it all with 19-foot ceilings, a five-foot-tall contiguous band of windows for natural light, a high drive-in gate (17-foot high by 20-foot wide), 1,132 square feet of space in front of the gate, allowing for four parking spots, heavy-duty 8- to 10-foot concrete slab floors, a 2-inch gas line, a 2-inch water line, and a wet sprinkler system. This space is located within a five-minute walk to the Jefferson L train and a 15-minute ride to Union Square. Tenants can capitalize on nearby access to the Brooklyn-Queens Expressway for ease of transportation and logistics for strategic trucking and access to all Boroughs.
- Listed rate may not include certain utilities, building services and property expenses
- 19' Ceiling Height
- Code compliant wet sprinklers
- 1 Drive Bay
- 20' Setback for 4 parking spots
- 17' H x 20' W Drive in Gate
| Space | Size | Term | Rental Rate | Space Use | Condition | Available |
| 1st Floor, Ste Space - B | 5,016 SF | 5-10 Years | Upon Request Upon Request Upon Request Upon Request | Retail | - | Now |
555 Johnson Ave - 1st Floor - Ste Space - B
- Space
- Size
- Term
- Rental Rate
- Space Use
- Condition
- Available
Open warehouse space with a 20-foot clear ceiling height and a full-height roll-up gate.
- Includes 1,000 SF of dedicated office space
- New Roof, New Lighting Package, Flat Floors
- 1 Drive Bay
| Space | Size | Term | Rental Rate | Space Use | Condition | Available |
| 1st Floor - Space - C | 6,079 SF | Negotiable | Upon Request Upon Request Upon Request Upon Request | Flex | - | Now |
218 Randolph St - 1st Floor - Space - C
537 Johnson Ave - 1st Floor - Space - A
| Size | 11,155-22,300 SF |
| Term | 3-20 Years |
| Rental Rate | Upon Request |
| Space Use | Industrial |
| Condition | - |
| Available | Now |
This space has 19-foot-high ceilings from the slab to the underside of the roof and a five-foot-tall contiguous band of windows that wrap the top of the facade (Johnson Avenue, Stewart Avenue, and Randolph Street). There's also a 20-foot paved rear setback, providing 2,000 square feet of outdoor space for parking, green space, or additional storage. Loading options include a full-height drive-in roll-up gate, three interior loading docks with one overhead gate featuring a 17-foot high clearance and 28-foot wide exterior, and a 33-foot wide interior. The building is a well-maintained steel frame structure with masonry non-load bearing exterior walls and heavy-duty slab floors between 8 to 10 inches of concrete throughout the first floor, reinforced with wire mesh. Other features include 32-foot center column spacing, 2,000 amps of 3-phase power, six infrared heaters, a 4-inch gas line, a 4-inch waterline, and a code-compliant full-coverage wet sprinkler system.
- 1 Drive Bay
- 3 Loading Docks
- Available for Retail Use
- Warm Vanilla Box Delivery
- TI Incentives
555 Johnson Ave - 1st Floor - Ste Space - B
| Size | 5,016 SF |
| Term | 5-10 Years |
| Rental Rate | Upon Request |
| Space Use | Retail |
| Condition | - |
| Available | Now |
East Williamsburg is a hub for creatives and startups, surrounded by a mix of residential, commercial, and entertainment venues. This space has it all with 19-foot ceilings, a five-foot-tall contiguous band of windows for natural light, a high drive-in gate (17-foot high by 20-foot wide), 1,132 square feet of space in front of the gate, allowing for four parking spots, heavy-duty 8- to 10-foot concrete slab floors, a 2-inch gas line, a 2-inch water line, and a wet sprinkler system. This space is located within a five-minute walk to the Jefferson L train and a 15-minute ride to Union Square. Tenants can capitalize on nearby access to the Brooklyn-Queens Expressway for ease of transportation and logistics for strategic trucking and access to all Boroughs.
- Listed rate may not include certain utilities, building services and property expenses
- 1 Drive Bay
- 19' Ceiling Height
- 20' Setback for 4 parking spots
- Code compliant wet sprinklers
- 17' H x 20' W Drive in Gate
218 Randolph St - 1st Floor - Space - C
| Size | 6,079 SF |
| Term | Negotiable |
| Rental Rate | Upon Request |
| Space Use | Flex |
| Condition | - |
| Available | Now |
Open warehouse space with a 20-foot clear ceiling height and a full-height roll-up gate.
- Includes 1,000 SF of dedicated office space
- 1 Drive Bay
- New Roof, New Lighting Package, Flat Floors
SELECT TENANTS AT THIS PROPERTY
- Floor
- Tenant Name
- Industry
- 1st
- Casa Tua
- Accommodation and Food Services
- 1st
- East Coast Essential Oils Corp.
- Wholesaler
- 1st
- Eckhart Beer Co
- Retailer
- 1st
- Millwright
- Manufacturing
- 1st
- Rinse
- Services
- 1st
- VF Corporation
- Retailer
Park Overview
The Block offers a one-of-a-kind experience for light retail, manufacturing, and other mixed-uses at the crossroads of Bushwick and East Williamsburg. Spanning 100,000 square feet across a 2.5-acre block, the property is the center of where creativity, culture, and community meet. The Block's new vision of production brings a modern cohort of makers and creatives to this vibrant section of Brooklyn, establishing a base for ideas to come together and foster collaborative interaction. Vans, Casa Tua, New York Distilling Company, Malagassi Essential Oils, Valrhona chocolate factory, and more contribute to the property's eclectic tenant mix. Second-generation white-box space starting at 5,016 square feet is immediately available for occupancy. In addition to a well-maintained steel framed structure, tenants enjoy slab-on-grade concrete floors for heavy loading, wide column spacing, and thousands of amps of heavy power. Potential uses include light industrial, music venue or production, video production, art studio food and beverage, woodworking shops, wholesale services, and storage facilities. The Block represents an honest initiative – shielding, enabling, and empowering creative dialogue of the avant-garde. Thinkers cultivating a base for thinkers, doers, and dreamers of like minds, the facility, with frontage on Stewart Avenue, Randolph Street, Garder Avenue, and Johnson Avenue, is able to create a medium larger than four walls, four streets, or four seasons. Interaction, collaboration, and fruition of the present take place at this new landmark location.
Park Brochure
About North Brooklyn
North Brooklyn’s resurgence in residential, office, and retail development has transformed the area’s industrial zones. With the conversion of older industrial stock to other uses, inventory of industrial space has decreased by around 6 million square feet in the past 10 years.
Industrial occupiers vary greatly, as expected in a densely populated area within the largest metropolitan area in the nation. Industrial property has benefited from the growth of e-commerce and the need for logistics space in densely populated areas, as evidenced by FedEx’s large presence here.
DEMOGRAPHICS
Regional Accessibility
Nearby Amenities
Hotels |
|
|---|---|
| Hotel Indigo |
187 rooms
6 min drive
|
| MOXY |
216 rooms
8 min drive
|
| The Hoxton |
175 rooms
8 min drive
|
Leasing Agent
Leasing Agent
Presented by
The Block | Brooklyn, NY 11237
Hmm, there seems to have been an error sending your message. Please try again.
Thanks! Your message was sent.










