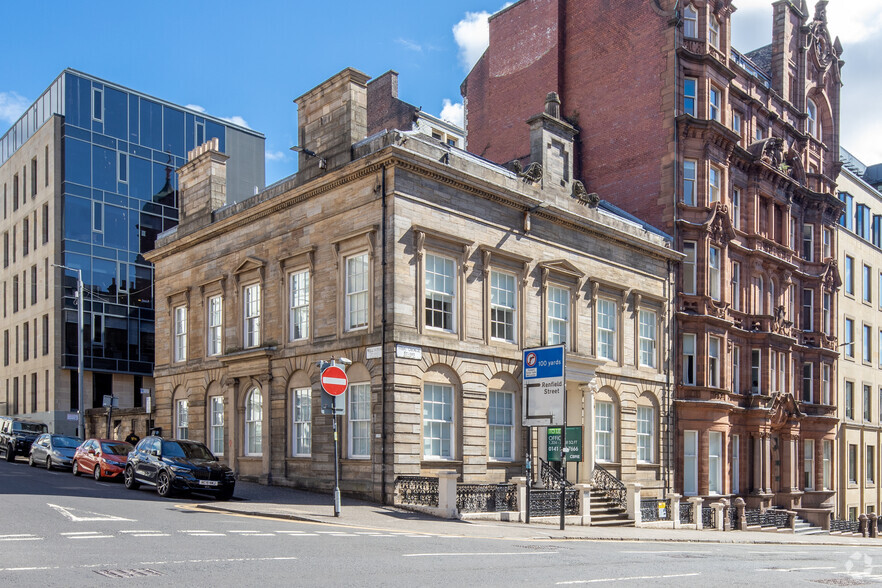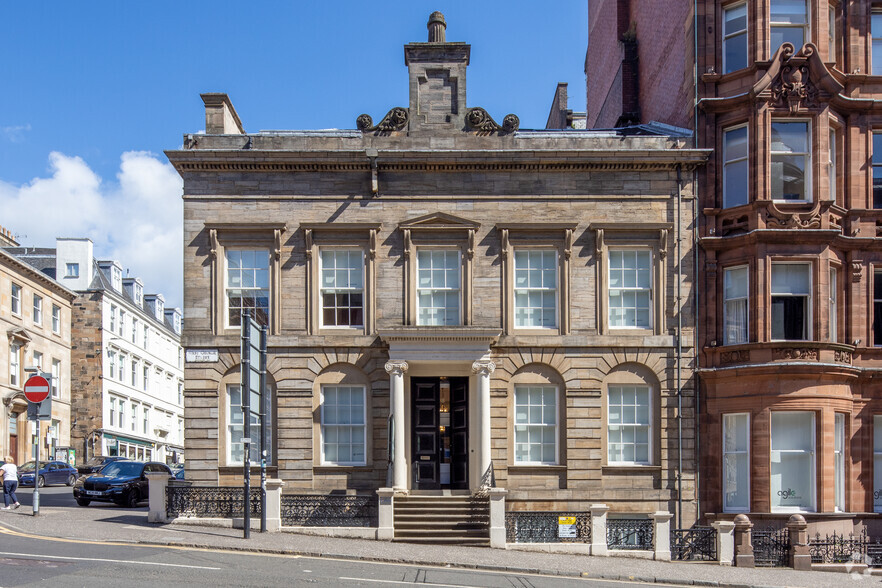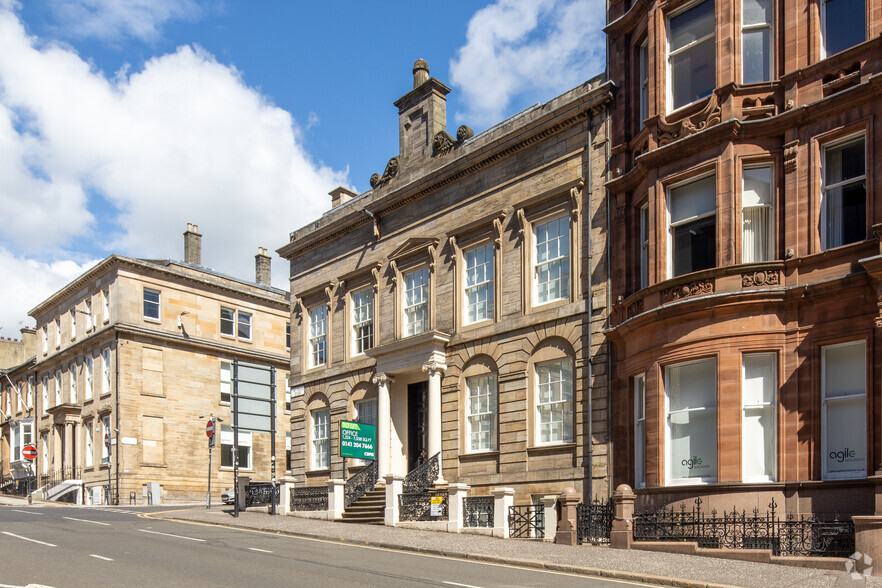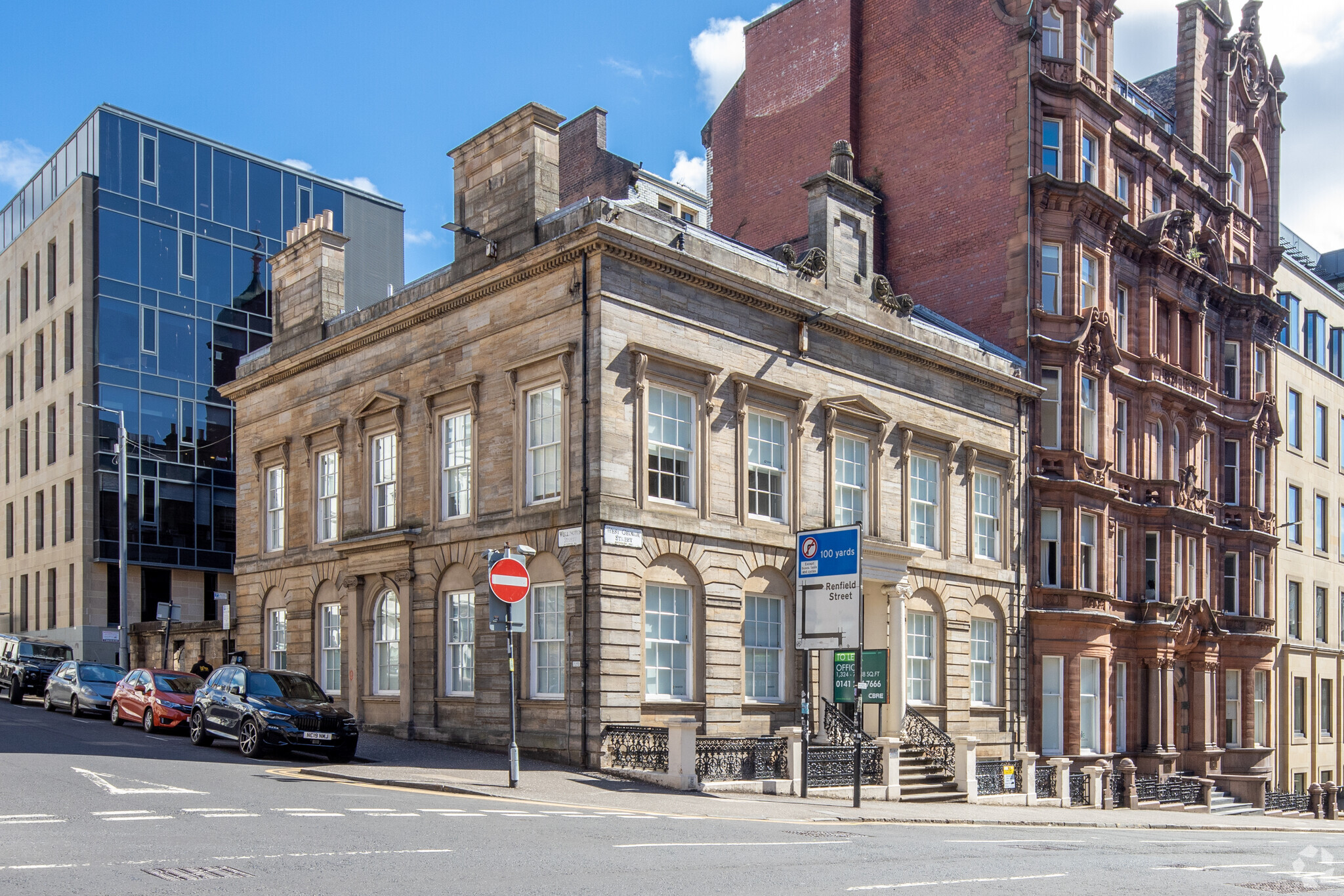
This feature is unavailable at the moment.
We apologize, but the feature you are trying to access is currently unavailable. We are aware of this issue and our team is working hard to resolve the matter.
Please check back in a few minutes. We apologize for the inconvenience.
- LoopNet Team
thank you

Your email has been sent!
198 West George St
1,324 - 7,038 SF of Office Space Available in Glasgow G2 2NR



Highlights
- A wonderful landmark building
- The location is excellent for public transport
- South facing property
- Prime business area
all available spaces(4)
Display Rental Rate as
- Space
- Size
- Term
- Rental Rate
- Space Use
- Condition
- Available
Providing arrival and office space over lower ground, ground, 1st and 2nd floors, the building has large common areas and retains some outstanding period rooms with original features whilst also providing excellent open plan working areas. The large windows generate excellent natural light. The offices have air conditioning and access flooring with utilities/distribution floor boxes. Ample male and female toilet facilities are provided plus kitchen and tea prep areas. The lower ground floor is capable of separate let.
- Use Class: Class 4
- Open Floor Plan Layout
- Can be combined with additional space(s) for up to 7,038 SF of adjacent space
- Reception Area
- Natural Light
- Demised WC facilities
- Large windows generate excellent natural light
- Fully Built-Out as Standard Office
- Fits 4 - 11 People
- Central Air Conditioning
- Kitchen
- Energy Performance Rating - A
- Great internal layout
- Air conditioning
Providing arrival and office space over lower ground, ground, 1st and 2nd floors, the building has large common areas and retains some outstanding period rooms with original features whilst also providing excellent open plan working areas. The large windows generate excellent natural light. The offices have air conditioning and access flooring with utilities/distribution floor boxes. Ample male and female toilet facilities are provided plus kitchen and tea prep areas. The lower ground floor is capable of separate let.
- Use Class: Class 4
- Open Floor Plan Layout
- Can be combined with additional space(s) for up to 7,038 SF of adjacent space
- Reception Area
- Natural Light
- Demised WC facilities
- Large windows generate excellent natural light
- Fully Built-Out as Standard Office
- Fits 5 - 15 People
- Central Air Conditioning
- Kitchen
- Energy Performance Rating - A
- Great internal layout
- Air conditioning
Providing arrival and office space over lower ground, ground, 1st and 2nd floors, the building has large common areas and retains some outstanding period rooms with original features whilst also providing excellent open plan working areas. The large windows generate excellent natural light. The offices have air conditioning and access flooring with utilities/distribution floor boxes. Ample male and female toilet facilities are provided plus kitchen and tea prep areas. The lower ground floor is capable of separate let.
- Use Class: Class 4
- Open Floor Plan Layout
- Can be combined with additional space(s) for up to 7,038 SF of adjacent space
- Reception Area
- Natural Light
- Demised WC facilities
- Large windows generate excellent natural light
- Fully Built-Out as Standard Office
- Fits 5 - 16 People
- Central Air Conditioning
- Kitchen
- Energy Performance Rating - A
- Great internal layout
- Air conditioning
Providing arrival and office space over lower ground, ground, 1st and 2nd floors, the building has large common areas and retains some outstanding period rooms with original features whilst also providing excellent open plan working areas. The large windows generate excellent natural light. The offices have air conditioning and access flooring with utilities/distribution floor boxes. Ample male and female toilet facilities are provided plus kitchen and tea prep areas. The lower ground floor is capable of separate let.
- Use Class: Class 4
- Open Floor Plan Layout
- Can be combined with additional space(s) for up to 7,038 SF of adjacent space
- Reception Area
- Natural Light
- Demised WC facilities
- Large windows generate excellent natural light
- Fully Built-Out as Standard Office
- Fits 5 - 16 People
- Central Air Conditioning
- Kitchen
- Energy Performance Rating - A
- Great internal layout
- Air conditioning
| Space | Size | Term | Rental Rate | Space Use | Condition | Available |
| Basement | 1,324 SF | Negotiable | Upon Request Upon Request Upon Request Upon Request | Office | Full Build-Out | Now |
| Ground | 1,843 SF | Negotiable | Upon Request Upon Request Upon Request Upon Request | Office | Full Build-Out | Now |
| 1st Floor | 1,955 SF | Negotiable | Upon Request Upon Request Upon Request Upon Request | Office | Full Build-Out | Now |
| 2nd Floor | 1,916 SF | Negotiable | Upon Request Upon Request Upon Request Upon Request | Office | Full Build-Out | Now |
Basement
| Size |
| 1,324 SF |
| Term |
| Negotiable |
| Rental Rate |
| Upon Request Upon Request Upon Request Upon Request |
| Space Use |
| Office |
| Condition |
| Full Build-Out |
| Available |
| Now |
Ground
| Size |
| 1,843 SF |
| Term |
| Negotiable |
| Rental Rate |
| Upon Request Upon Request Upon Request Upon Request |
| Space Use |
| Office |
| Condition |
| Full Build-Out |
| Available |
| Now |
1st Floor
| Size |
| 1,955 SF |
| Term |
| Negotiable |
| Rental Rate |
| Upon Request Upon Request Upon Request Upon Request |
| Space Use |
| Office |
| Condition |
| Full Build-Out |
| Available |
| Now |
2nd Floor
| Size |
| 1,916 SF |
| Term |
| Negotiable |
| Rental Rate |
| Upon Request Upon Request Upon Request Upon Request |
| Space Use |
| Office |
| Condition |
| Full Build-Out |
| Available |
| Now |
Basement
| Size | 1,324 SF |
| Term | Negotiable |
| Rental Rate | Upon Request |
| Space Use | Office |
| Condition | Full Build-Out |
| Available | Now |
Providing arrival and office space over lower ground, ground, 1st and 2nd floors, the building has large common areas and retains some outstanding period rooms with original features whilst also providing excellent open plan working areas. The large windows generate excellent natural light. The offices have air conditioning and access flooring with utilities/distribution floor boxes. Ample male and female toilet facilities are provided plus kitchen and tea prep areas. The lower ground floor is capable of separate let.
- Use Class: Class 4
- Fully Built-Out as Standard Office
- Open Floor Plan Layout
- Fits 4 - 11 People
- Can be combined with additional space(s) for up to 7,038 SF of adjacent space
- Central Air Conditioning
- Reception Area
- Kitchen
- Natural Light
- Energy Performance Rating - A
- Demised WC facilities
- Great internal layout
- Large windows generate excellent natural light
- Air conditioning
Ground
| Size | 1,843 SF |
| Term | Negotiable |
| Rental Rate | Upon Request |
| Space Use | Office |
| Condition | Full Build-Out |
| Available | Now |
Providing arrival and office space over lower ground, ground, 1st and 2nd floors, the building has large common areas and retains some outstanding period rooms with original features whilst also providing excellent open plan working areas. The large windows generate excellent natural light. The offices have air conditioning and access flooring with utilities/distribution floor boxes. Ample male and female toilet facilities are provided plus kitchen and tea prep areas. The lower ground floor is capable of separate let.
- Use Class: Class 4
- Fully Built-Out as Standard Office
- Open Floor Plan Layout
- Fits 5 - 15 People
- Can be combined with additional space(s) for up to 7,038 SF of adjacent space
- Central Air Conditioning
- Reception Area
- Kitchen
- Natural Light
- Energy Performance Rating - A
- Demised WC facilities
- Great internal layout
- Large windows generate excellent natural light
- Air conditioning
1st Floor
| Size | 1,955 SF |
| Term | Negotiable |
| Rental Rate | Upon Request |
| Space Use | Office |
| Condition | Full Build-Out |
| Available | Now |
Providing arrival and office space over lower ground, ground, 1st and 2nd floors, the building has large common areas and retains some outstanding period rooms with original features whilst also providing excellent open plan working areas. The large windows generate excellent natural light. The offices have air conditioning and access flooring with utilities/distribution floor boxes. Ample male and female toilet facilities are provided plus kitchen and tea prep areas. The lower ground floor is capable of separate let.
- Use Class: Class 4
- Fully Built-Out as Standard Office
- Open Floor Plan Layout
- Fits 5 - 16 People
- Can be combined with additional space(s) for up to 7,038 SF of adjacent space
- Central Air Conditioning
- Reception Area
- Kitchen
- Natural Light
- Energy Performance Rating - A
- Demised WC facilities
- Great internal layout
- Large windows generate excellent natural light
- Air conditioning
2nd Floor
| Size | 1,916 SF |
| Term | Negotiable |
| Rental Rate | Upon Request |
| Space Use | Office |
| Condition | Full Build-Out |
| Available | Now |
Providing arrival and office space over lower ground, ground, 1st and 2nd floors, the building has large common areas and retains some outstanding period rooms with original features whilst also providing excellent open plan working areas. The large windows generate excellent natural light. The offices have air conditioning and access flooring with utilities/distribution floor boxes. Ample male and female toilet facilities are provided plus kitchen and tea prep areas. The lower ground floor is capable of separate let.
- Use Class: Class 4
- Fully Built-Out as Standard Office
- Open Floor Plan Layout
- Fits 5 - 16 People
- Can be combined with additional space(s) for up to 7,038 SF of adjacent space
- Central Air Conditioning
- Reception Area
- Kitchen
- Natural Light
- Energy Performance Rating - A
- Demised WC facilities
- Great internal layout
- Large windows generate excellent natural light
- Air conditioning
Property Overview
A wonderful landmark building on the corner of West George Street and Wellington Street, this south facing property sits in the heart of Glasgow’s prime business area. The location is excellent for public transport, multi storey car parks, restaurants, retail, coffee shops and all of Glasgow’s city centre amenities.
- Bus Line
- Security System
PROPERTY FACTS
Learn More About Renting Office Space
Presented by

198 West George St
Hmm, there seems to have been an error sending your message. Please try again.
Thanks! Your message was sent.





