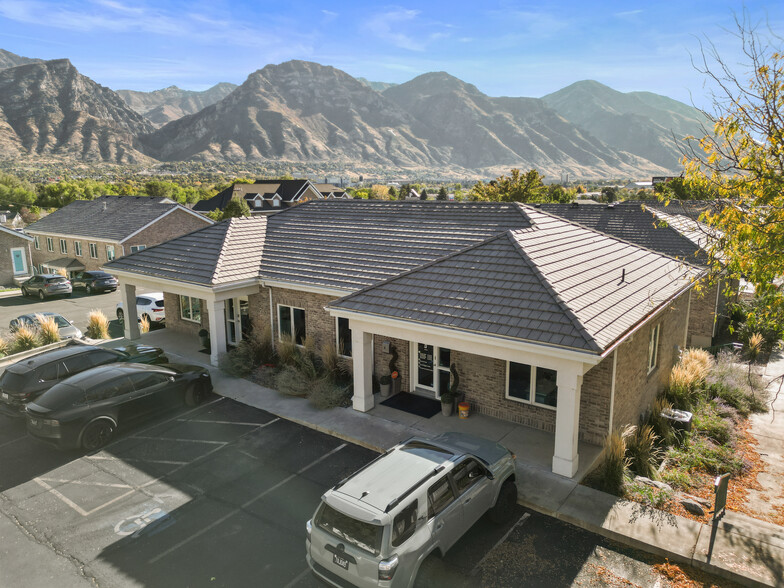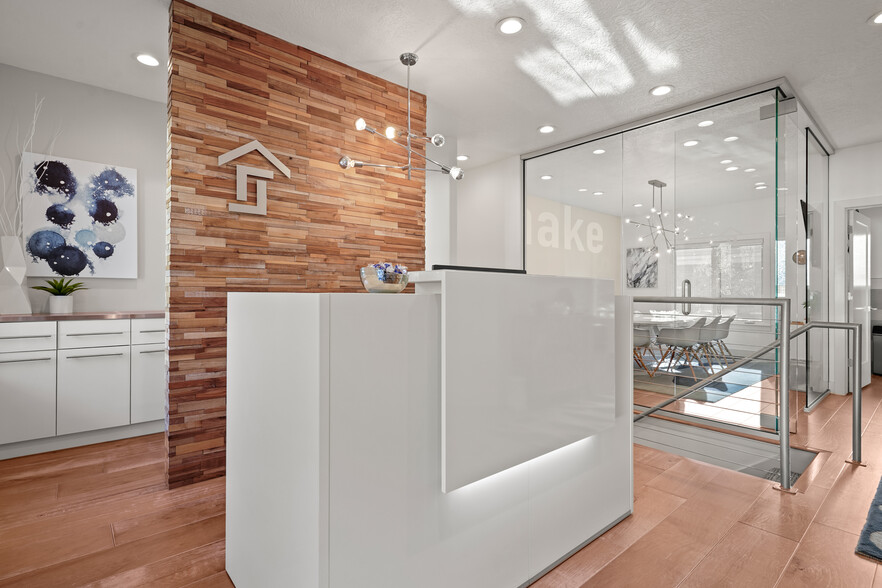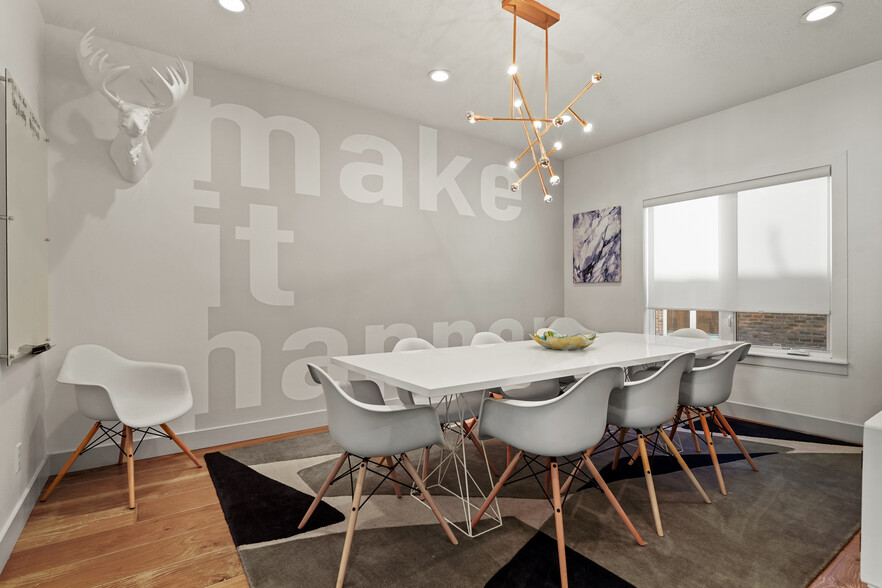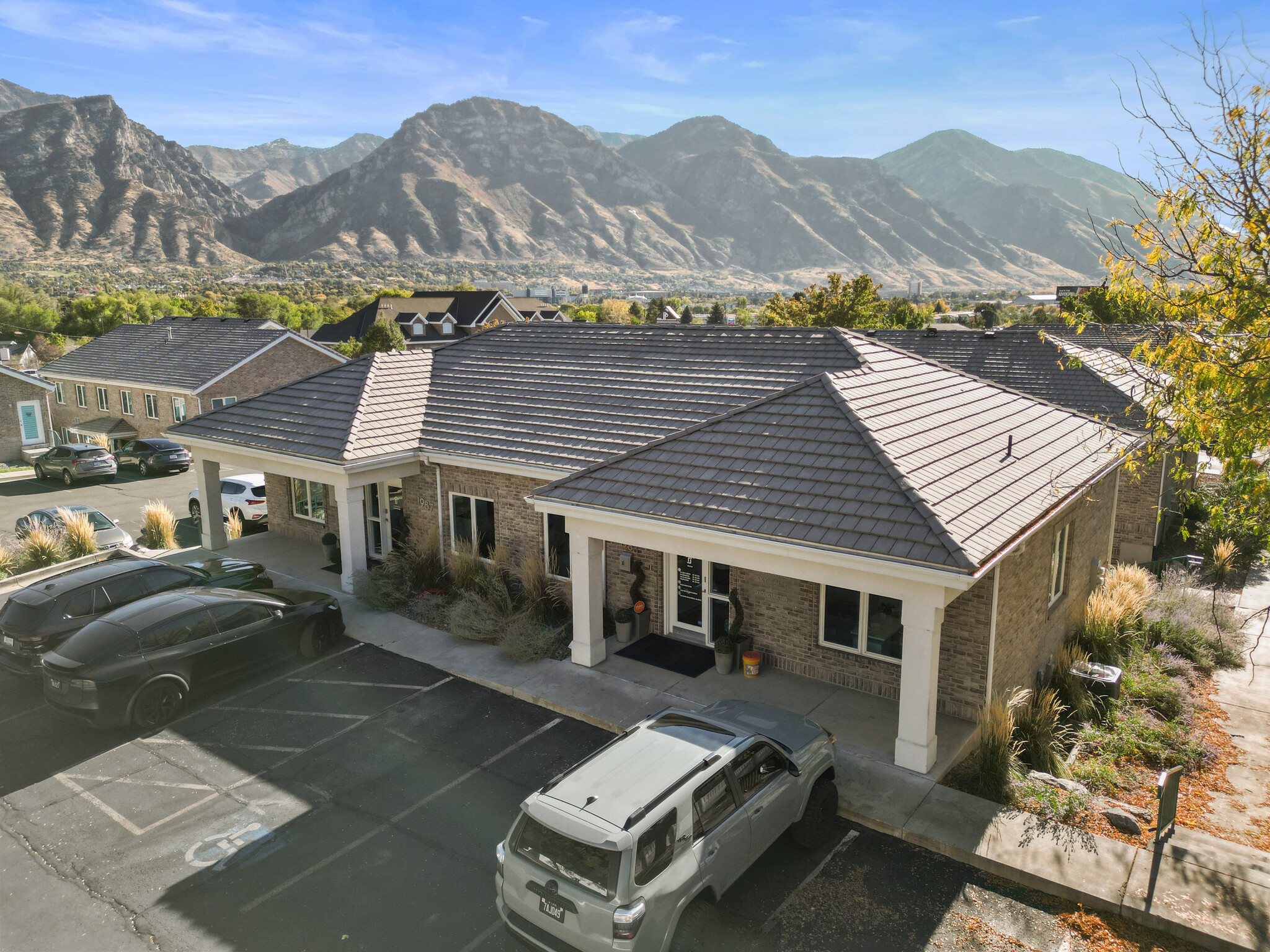
This feature is unavailable at the moment.
We apologize, but the feature you are trying to access is currently unavailable. We are aware of this issue and our team is working hard to resolve the matter.
Please check back in a few minutes. We apologize for the inconvenience.
- LoopNet Team
thank you

Your email has been sent!
Upscale Fully Furnished Office Space 1983 N 1120 W
1,146 - 3,470 SF of Office Space Available in Provo, UT 84604



Highlights
- Lots of natural light.
- Private entrance.
- Open floor plan.
- Renovated
all available spaces(2)
Display Rental Rate as
- Space
- Size
- Term
- Rental Rate
- Space Use
- Condition
- Available
Beautifully renovated office space, fully furnished and move-in ready! This suite features modern finishes throughout, with freshly updated paint, sleek flooring, tile accents, LED lighting, and stylish roller shades. Located just off State Street in Provo, this centrally located office provides convenient access to nearby amenities and services. Enjoy common parking, and the flexibility to personalize the space to fit your business needs, making it perfect for various uses. Whether you’re looking to establish a luxury office or create a space uniquely tailored to your vision, this suite offers the ideal environment.
- Listed lease rate plus proportional share of utilities
- Fits 3 - 10 People
- 1 Conference Room
- Finished Ceilings: 9’
- Central Air and Heating
- Kitchen
- Security System
- Basement
- Hardwood Floors
- Natural Light
- Updated
- Fully Built-Out as Standard Office
- 3 Private Offices
- 1 Workstation
- Space is in Excellent Condition
- Reception Area
- Private Restrooms
- Natural Light
- Open-Plan
- Wheelchair Accessible
- Mountain Views
This newly renovated, upbeat, and modern office space is versatile and ready to meet your needs. Designed with an open layout perfect for trainings, collaborative cubicles, or customizable configurations, the space also includes a private bathroom, a conference room, and a cold storage area. Natural light fills the ground-level setting, creating a welcoming atmosphere. All furnishings are included, along with two TVs for presentations or meetings. This space offers endless possibilities for your business. Convenient common-area parking is available for staff and clients.
- Listed lease rate plus proportional share of utilities
- Mostly Open Floor Plan Layout
- 1 Conference Room
- Space is in Excellent Condition
- Private Restrooms
- Basement
- Hardwood Floors
- Fully Built-Out as Standard Office
- Fits 3 - 40 People
- Finished Ceilings: 9’
- Central Air and Heating
- Natural Light
- Open-Plan
- Renoated
| Space | Size | Term | Rental Rate | Space Use | Condition | Available |
| 1st Floor, Ste 1983 | 1,162 SF | Negotiable | $24.72 /SF/YR $2.06 /SF/MO $28,725 /YR $2,394 /MO | Office | Full Build-Out | 30 Days |
| 2nd Floor, Ste 1989 | 1,146-2,308 SF | Negotiable | $17.76 /SF/YR $1.48 /SF/MO $40,990 /YR $3,416 /MO | Office | Full Build-Out | 30 Days |
1st Floor, Ste 1983
| Size |
| 1,162 SF |
| Term |
| Negotiable |
| Rental Rate |
| $24.72 /SF/YR $2.06 /SF/MO $28,725 /YR $2,394 /MO |
| Space Use |
| Office |
| Condition |
| Full Build-Out |
| Available |
| 30 Days |
2nd Floor, Ste 1989
| Size |
| 1,146-2,308 SF |
| Term |
| Negotiable |
| Rental Rate |
| $17.76 /SF/YR $1.48 /SF/MO $40,990 /YR $3,416 /MO |
| Space Use |
| Office |
| Condition |
| Full Build-Out |
| Available |
| 30 Days |
1st Floor, Ste 1983
| Size | 1,162 SF |
| Term | Negotiable |
| Rental Rate | $24.72 /SF/YR |
| Space Use | Office |
| Condition | Full Build-Out |
| Available | 30 Days |
Beautifully renovated office space, fully furnished and move-in ready! This suite features modern finishes throughout, with freshly updated paint, sleek flooring, tile accents, LED lighting, and stylish roller shades. Located just off State Street in Provo, this centrally located office provides convenient access to nearby amenities and services. Enjoy common parking, and the flexibility to personalize the space to fit your business needs, making it perfect for various uses. Whether you’re looking to establish a luxury office or create a space uniquely tailored to your vision, this suite offers the ideal environment.
- Listed lease rate plus proportional share of utilities
- Fully Built-Out as Standard Office
- Fits 3 - 10 People
- 3 Private Offices
- 1 Conference Room
- 1 Workstation
- Finished Ceilings: 9’
- Space is in Excellent Condition
- Central Air and Heating
- Reception Area
- Kitchen
- Private Restrooms
- Security System
- Natural Light
- Basement
- Open-Plan
- Hardwood Floors
- Wheelchair Accessible
- Natural Light
- Mountain Views
- Updated
2nd Floor, Ste 1989
| Size | 1,146-2,308 SF |
| Term | Negotiable |
| Rental Rate | $17.76 /SF/YR |
| Space Use | Office |
| Condition | Full Build-Out |
| Available | 30 Days |
This newly renovated, upbeat, and modern office space is versatile and ready to meet your needs. Designed with an open layout perfect for trainings, collaborative cubicles, or customizable configurations, the space also includes a private bathroom, a conference room, and a cold storage area. Natural light fills the ground-level setting, creating a welcoming atmosphere. All furnishings are included, along with two TVs for presentations or meetings. This space offers endless possibilities for your business. Convenient common-area parking is available for staff and clients.
- Listed lease rate plus proportional share of utilities
- Fully Built-Out as Standard Office
- Mostly Open Floor Plan Layout
- Fits 3 - 40 People
- 1 Conference Room
- Finished Ceilings: 9’
- Space is in Excellent Condition
- Central Air and Heating
- Private Restrooms
- Natural Light
- Basement
- Open-Plan
- Hardwood Floors
- Renoated
Property Overview
Beautifully renovated office space, fully furnished and move-in ready! This suite features modern finishes throughout, with freshly updated paint, sleek flooring, tile accents, LED lighting, and stylish roller shades. Located just off State Street in Provo, this centrally located office provides convenient access to nearby amenities and services. Enjoy common parking, and the flexibility to personalize the space to fit your business needs, making it perfect for various uses. Whether you’re looking to establish a luxury office or create a space uniquely tailored to your vision, this suite offers the ideal environment.
- Bus Line
- Security System
- Kitchen
- Central Heating
- Open-Plan
- Hardwood Floors
- Air Conditioning
PROPERTY FACTS
SELECT TENANTS
- Floor
- Tenant Name
- Industry
- 2nd
- Bryes Brows
- Services
- 2nd
- Jack William Homes
- Construction
- 1st
- Piper Rose Med Spa
- Services
- 1st
- Sky Realty Company
- Real Estate
Presented by

Upscale Fully Furnished Office Space | 1983 N 1120 W
Hmm, there seems to have been an error sending your message. Please try again.
Thanks! Your message was sent.











