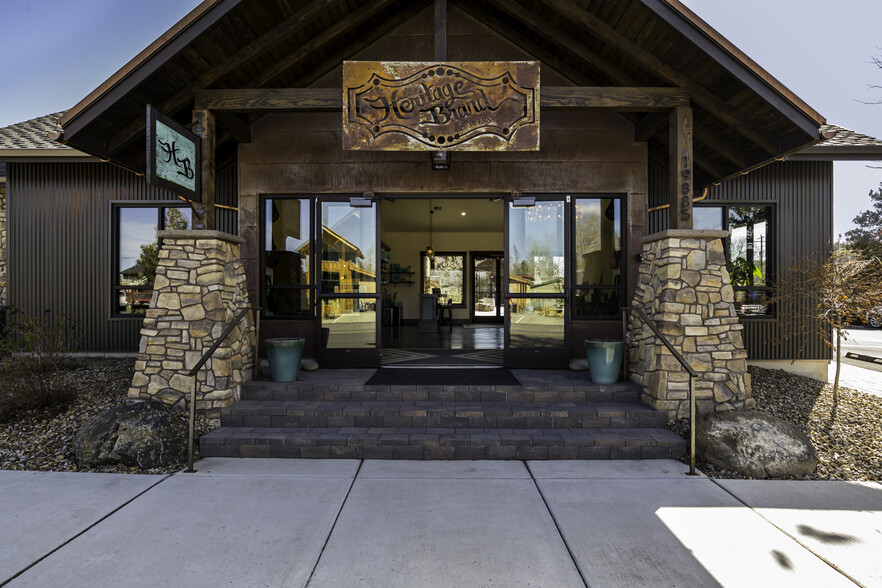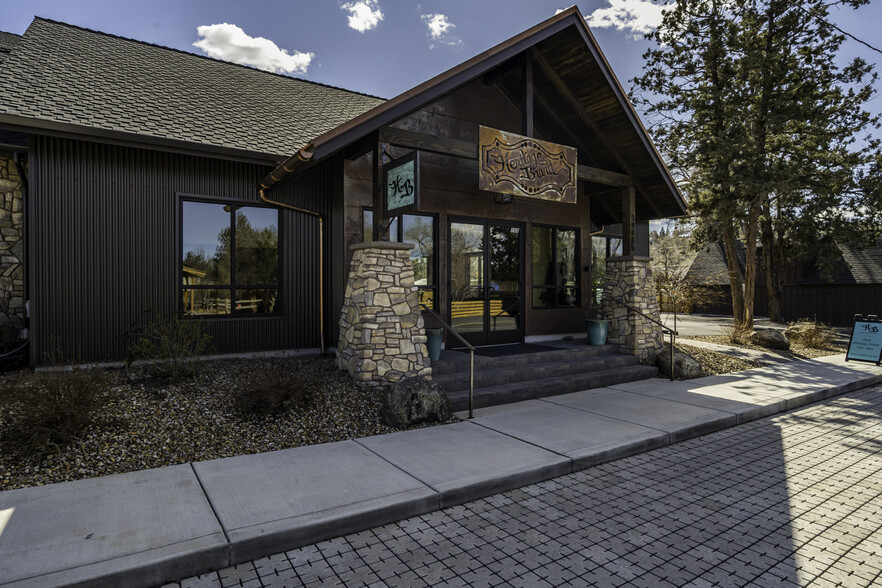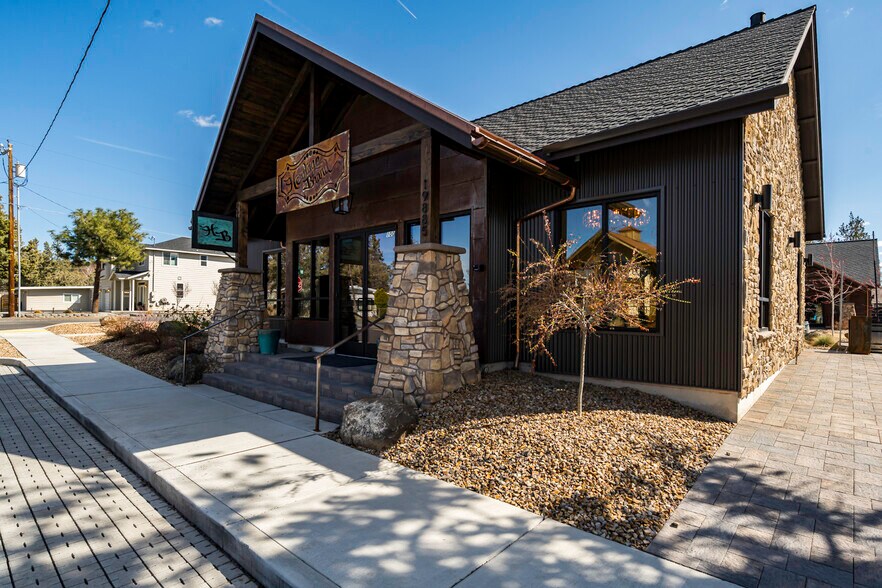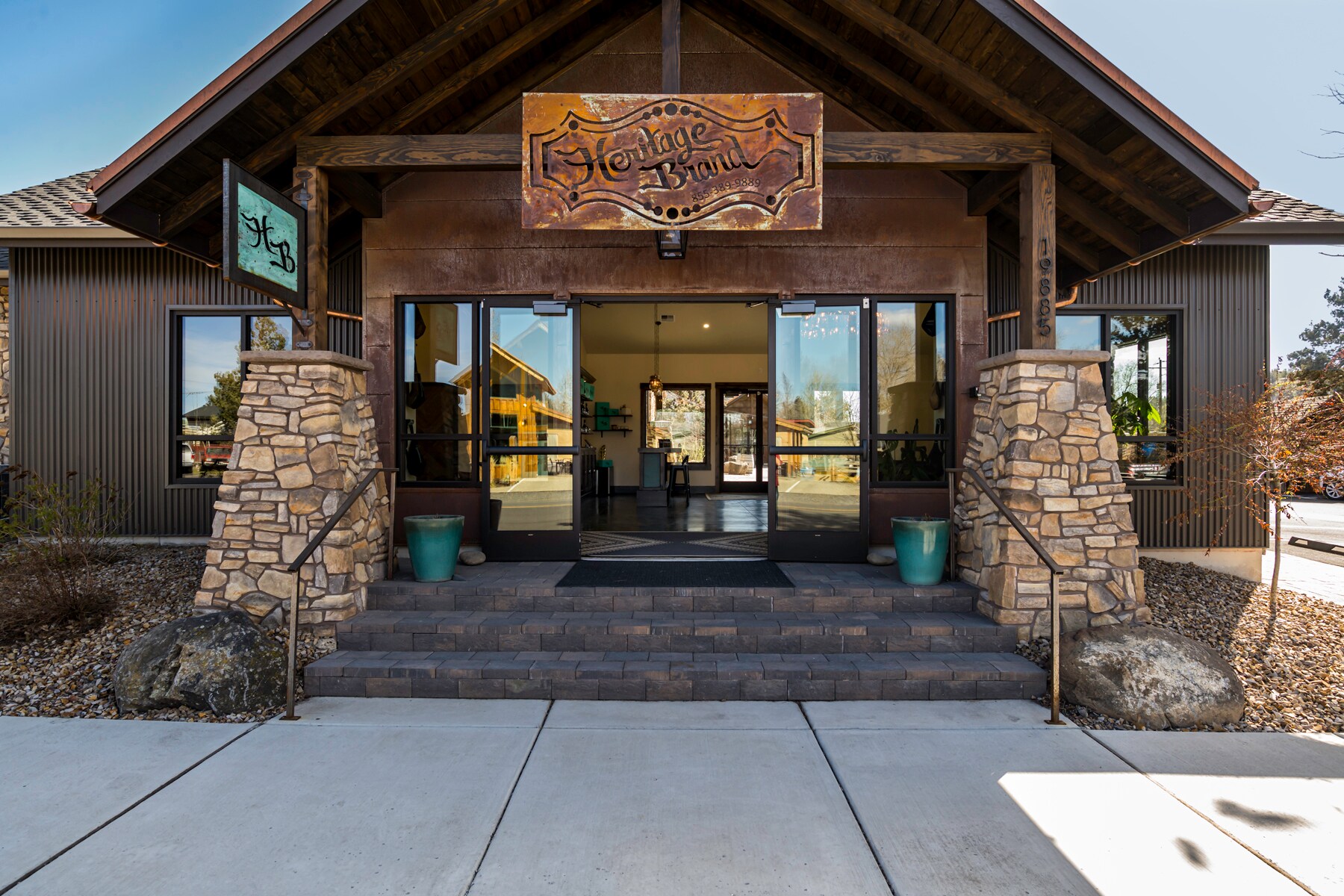
This feature is unavailable at the moment.
We apologize, but the feature you are trying to access is currently unavailable. We are aware of this issue and our team is working hard to resolve the matter.
Please check back in a few minutes. We apologize for the inconvenience.
- LoopNet Team
thank you

Your email has been sent!
19885 7th St
9,280 SF Vacant Flex Building Bend, OR 97703 $3,750,000 ($404/SF)



Investment Highlights
- Award winning class A building in downtown Tumalo.
- TUC zoning allows for a variety of uses.
- Fantastic owner-user opportunity.
- 9,383 sq ft. Current use includes retail, office, and light manufacturing.
Executive Summary
Taxes & Operating Expenses (Actual - 2023) |
Annual | Annual Per SF |
|---|---|---|
| Taxes |
$20,264

|
$2.18

|
| Operating Expenses |
-

|
-

|
| Total Expenses |
$20,264

|
$2.18

|
Taxes & Operating Expenses (Actual - 2023)
| Taxes | |
|---|---|
| Annual | $20,264 |
| Annual Per SF | $2.18 |
| Operating Expenses | |
|---|---|
| Annual | - |
| Annual Per SF | - |
| Total Expenses | |
|---|---|
| Annual | $20,264 |
| Annual Per SF | $2.18 |
Property Facts
Amenities
- Courtyard
- Mezzanine
- Air Conditioning
- Smoke Detector
Utilities
- Gas - Propane
- Water - City
- Sewer - Septic Field
- Heating - Electric
Space Availability
- Space
- Size
- Space Use
- Condition
- Available
Stunning new mixed use building built in 2022 in downtown Tumalo. Central Oregon architecture mixed with Tuscan inspiration. Current approved uses are retail, offices, and manufacturing. Can be divided into three suites with separate HVAC and electrical. Rock exterior, copper roof accents & gutters, presidential shingles, and metal siding make for a beautiful aesthetic. The interior has $75k worth of light fixtures, solid wood doors, 70 plus commercial storefront doors, windows & skylights making it very energy efficient. Negotiables: a 6,000 SF private courtyard can be divided or leased to one tenant along with a separate ''speakeasy bathroom" located in a separate building, a carport parking area ''tunnel'' and a separate parking lot on an adjoining lot with 5 spaces.
Stunning new mixed-use building built in 2022 in downtown Tumalo. Central Oregon architecture mixed with Tuscan inspiration. Current approved uses are retail, offices, and manufacturing. Can be divided into three suites with separate HVAC and electrical. Rock exterior, copper roof accents & gutters, presidential shingles, and metal siding make for a beautiful aesthetic. The interior has $75k worth of light fixtures, solid wood doors, 70 plus commercial storefront doors, windows & skylights making it very energy efficient. Negotiables: a 6,000 SF private courtyard can be divided or leased to one tenant along with a separate ''speakeasy bathroom" located in a separate building, a carport parking area ''tunnel'' and a separate parking lot on an adjoining lot with 5 spaces.
Stunning new mixed-use building built in 2022 in downtown Tumalo. Central Oregon architecture mixed with Tuscan inspiration. Current approved uses are retail, offices, and manufacturing. Can be divided into three suites with separate HVAC and electrical. Rock exterior, copper roof accents & gutters, presidential shingles, and metal siding make for a beautiful aesthetic. The interior has $75k worth of light fixtures, solid wood doors, 70 plus commercial storefront doors, windows & skylights making it very energy efficient. Negotiables: a 6,000 SF private courtyard can be divided or leased to one tenant along with a separate ''speakeasy bathroom" located in a separate building, a carport parking area ''tunnel'' and a separate parking lot on an adjoining lot with 5 spaces.
| Space | Size | Space Use | Condition | Available |
| 1st Fl-Ste 100 | 1,680 SF | Retail | Full Build-Out | Now |
| 1st Fl - 300 | 3,880 SF | Industrial | Full Build-Out | Now |
| 2nd Fl-Ste 200 | 3,720 SF | Office | Full Build-Out | Now |
1st Fl-Ste 100
| Size |
| 1,680 SF |
| Space Use |
| Retail |
| Condition |
| Full Build-Out |
| Available |
| Now |
1st Fl - 300
| Size |
| 3,880 SF |
| Space Use |
| Industrial |
| Condition |
| Full Build-Out |
| Available |
| Now |
2nd Fl-Ste 200
| Size |
| 3,720 SF |
| Space Use |
| Office |
| Condition |
| Full Build-Out |
| Available |
| Now |
1st Fl-Ste 100
| Size | 1,680 SF |
| Space Use | Retail |
| Condition | Full Build-Out |
| Available | Now |
Stunning new mixed use building built in 2022 in downtown Tumalo. Central Oregon architecture mixed with Tuscan inspiration. Current approved uses are retail, offices, and manufacturing. Can be divided into three suites with separate HVAC and electrical. Rock exterior, copper roof accents & gutters, presidential shingles, and metal siding make for a beautiful aesthetic. The interior has $75k worth of light fixtures, solid wood doors, 70 plus commercial storefront doors, windows & skylights making it very energy efficient. Negotiables: a 6,000 SF private courtyard can be divided or leased to one tenant along with a separate ''speakeasy bathroom" located in a separate building, a carport parking area ''tunnel'' and a separate parking lot on an adjoining lot with 5 spaces.
1st Fl - 300
| Size | 3,880 SF |
| Space Use | Industrial |
| Condition | Full Build-Out |
| Available | Now |
Stunning new mixed-use building built in 2022 in downtown Tumalo. Central Oregon architecture mixed with Tuscan inspiration. Current approved uses are retail, offices, and manufacturing. Can be divided into three suites with separate HVAC and electrical. Rock exterior, copper roof accents & gutters, presidential shingles, and metal siding make for a beautiful aesthetic. The interior has $75k worth of light fixtures, solid wood doors, 70 plus commercial storefront doors, windows & skylights making it very energy efficient. Negotiables: a 6,000 SF private courtyard can be divided or leased to one tenant along with a separate ''speakeasy bathroom" located in a separate building, a carport parking area ''tunnel'' and a separate parking lot on an adjoining lot with 5 spaces.
2nd Fl-Ste 200
| Size | 3,720 SF |
| Space Use | Office |
| Condition | Full Build-Out |
| Available | Now |
Stunning new mixed-use building built in 2022 in downtown Tumalo. Central Oregon architecture mixed with Tuscan inspiration. Current approved uses are retail, offices, and manufacturing. Can be divided into three suites with separate HVAC and electrical. Rock exterior, copper roof accents & gutters, presidential shingles, and metal siding make for a beautiful aesthetic. The interior has $75k worth of light fixtures, solid wood doors, 70 plus commercial storefront doors, windows & skylights making it very energy efficient. Negotiables: a 6,000 SF private courtyard can be divided or leased to one tenant along with a separate ''speakeasy bathroom" located in a separate building, a carport parking area ''tunnel'' and a separate parking lot on an adjoining lot with 5 spaces.
PROPERTY TAXES
| Parcel Number | 133534 | Total Assessment | $1,347,190 |
| Land Assessment | $0 | Annual Taxes | $20,264 ($2.18/SF) |
| Improvements Assessment | $0 | Tax Year | 2023 |
PROPERTY TAXES
zoning
| Zoning Code | TUC |
| TUC |
Presented by

19885 7th St
Hmm, there seems to have been an error sending your message. Please try again.
Thanks! Your message was sent.











