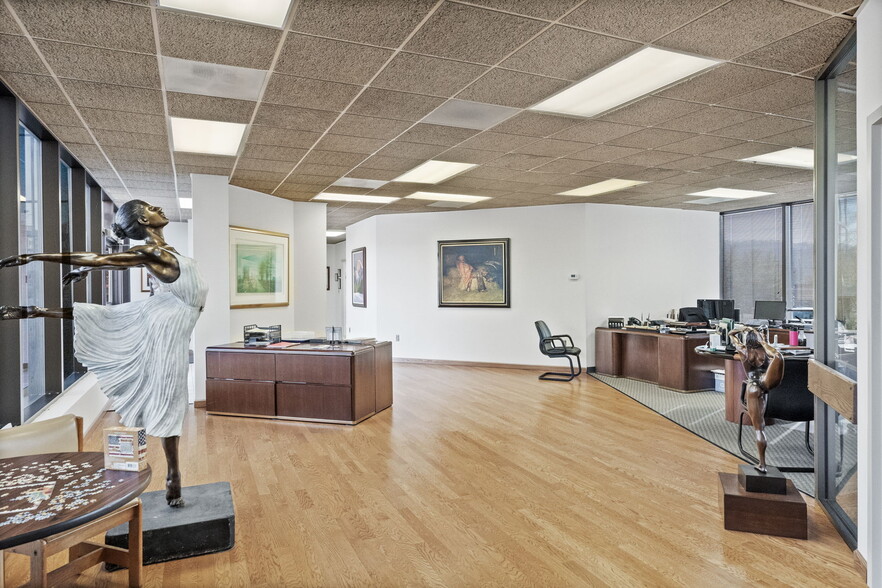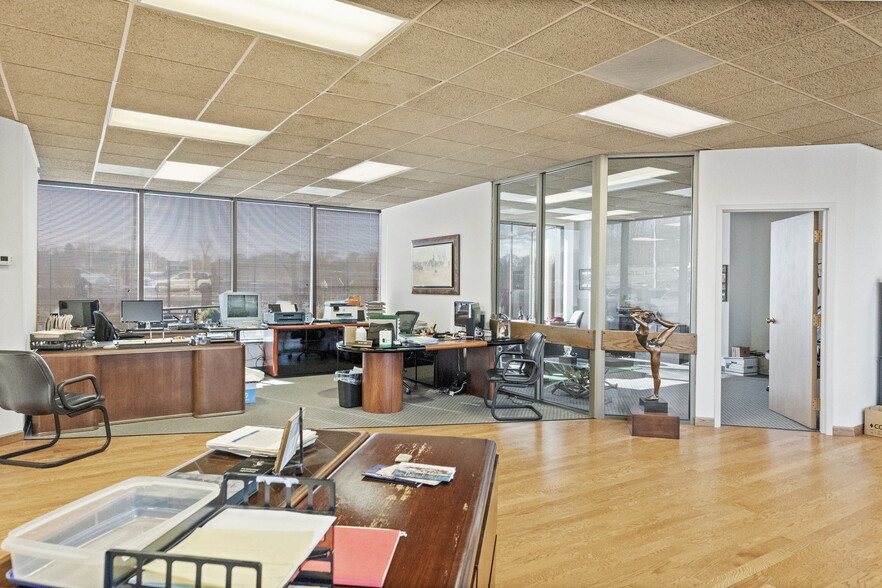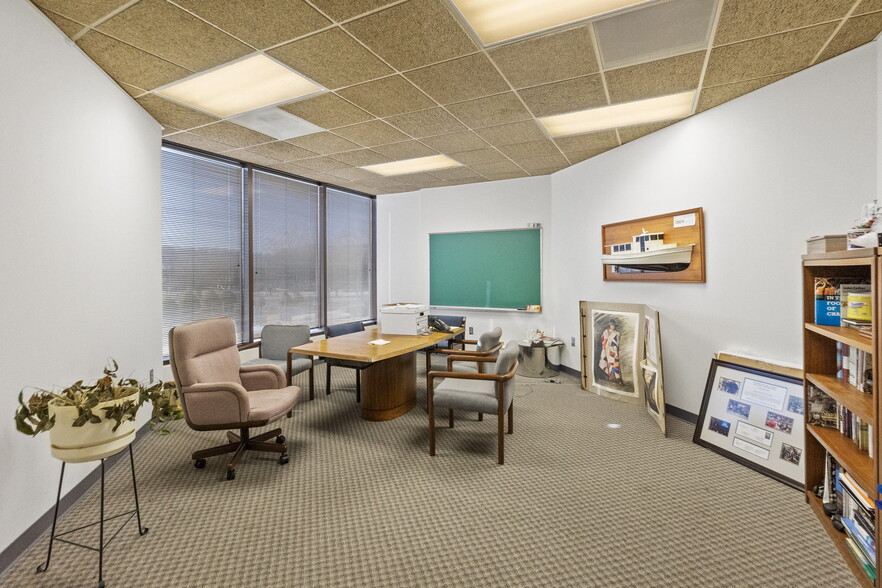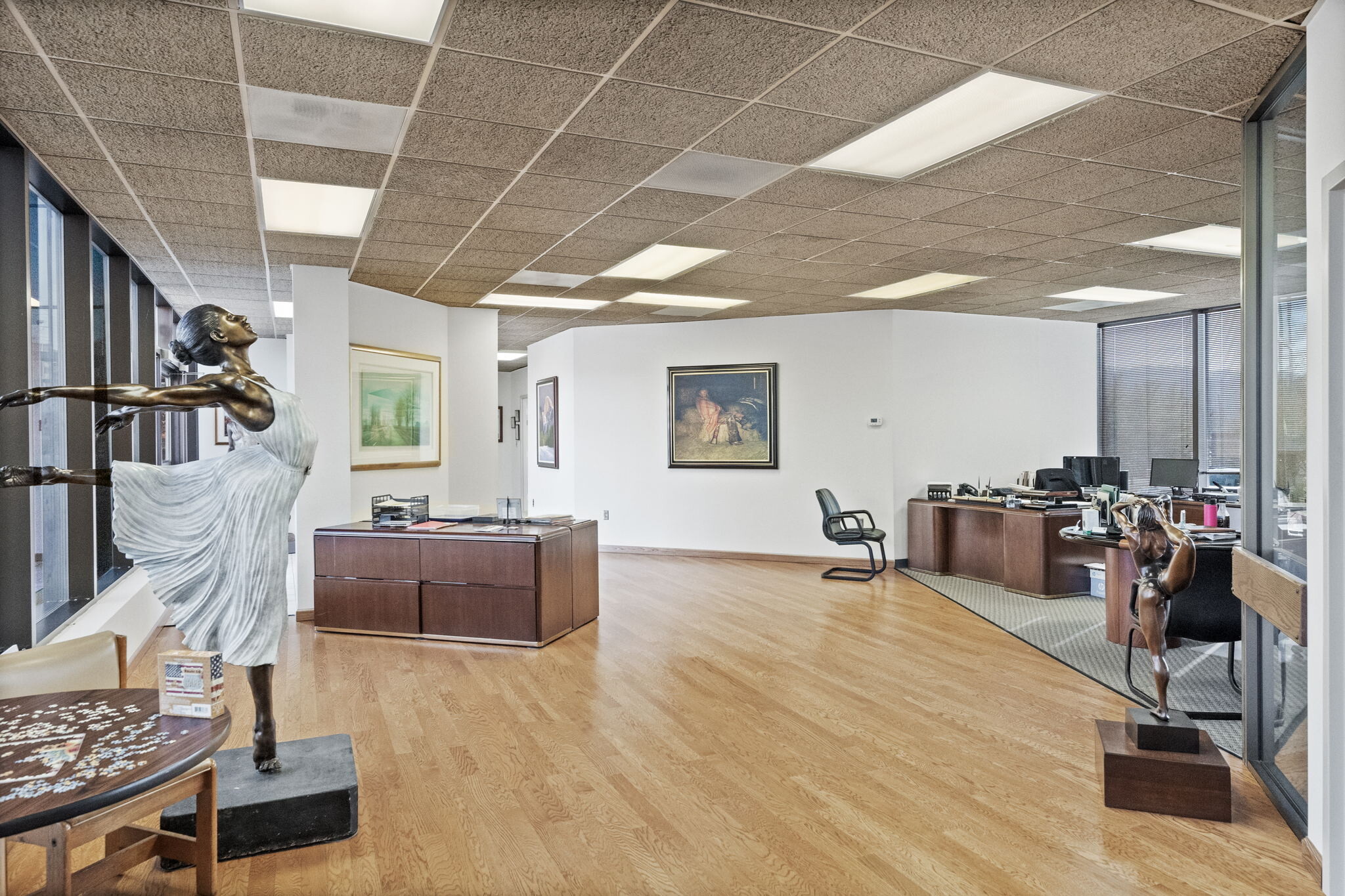
This feature is unavailable at the moment.
We apologize, but the feature you are trying to access is currently unavailable. We are aware of this issue and our team is working hard to resolve the matter.
Please check back in a few minutes. We apologize for the inconvenience.
- LoopNet Team
thank you

Your email has been sent!
TWO EXECUTIVE PARK PLACE 1989 E Stone Dr
1,000 - 24,930 SF of Office/Retail Space Available in Kingsport, TN 37660



Highlights
- BEAUTIFUL GLASS CLASS A BUSINESS COMPLEX FOR FLEXIBLE OFFICE, MEDICAL, HIGH-TECH, EXECUTIVE SUITES, RETAIL & MORE
- OUTSTANDING & HIGHLY VISIBLE CORNER PARCEL AT INTERSECTION OF US-11W/STONE DR & SR-93/JOHN B DENNIS HWY
- LOBBY RENOVATIONS PLANNED WITH SHARED AMENITIES
- VIBRANT & STRATEGIC LOCATION IN HIGHLY TRAFFICKED PRIMARY RETAIL CORRIDOR – CENTRAL IN THE TRI-CITIES MSA
- 27,930 AVERAGE DAILY TRAFFIC COUNT /&/ 69,239 POPULATION IN 5-MILE RADIUS
- AMPLE SURFACE PARKING SURROUNDING COMPLEX // 70 SPACES
all available spaces(5)
Display Rental Rate as
- Space
- Size
- Term
- Rental Rate
- Space Use
- Condition
- Available
Could be office.
- Rate includes utilities, building services and property expenses
- Mostly Open Floor Plan Layout
- Space is in Excellent Condition
- Central Air Conditioning
- Could be retail.
- Partially Built-Out as Standard Retail Space
- Fits 3 - 46 People
- Can be combined with additional space(s) for up to 24,930 SF of adjacent space
- Smoke Detector
- Rate includes utilities, building services and property expenses
- Mostly Open Floor Plan Layout
- Space is in Excellent Condition
- Central Air Conditioning
- Partially Built-Out as Standard Office
- Fits 6 - 17 People
- Can be combined with additional space(s) for up to 24,930 SF of adjacent space
Opportunity to be retail.
- Rate includes utilities, building services and property expenses
- Mostly Open Floor Plan Layout
- Space is in Excellent Condition
- Central Air Conditioning
- Opportunity to be office.
- Fully Built-Out as Standard Retail Space
- Fits 3 - 46 People
- Can be combined with additional space(s) for up to 24,930 SF of adjacent space
- Smoke Detector
Could be utilized as retail space.
- Rate includes utilities, building services and property expenses
- Open Floor Plan Layout
- Space is in Excellent Condition
- Central Air Conditioning
- Possibility for it to be office space.
- Fully Built-Out as Standard Office
- Fits 3 - 46 People
- Can be combined with additional space(s) for up to 24,930 SF of adjacent space
- Smoke Detector
Could be an office space.
- Rate includes utilities, building services and property expenses
- Mostly Open Floor Plan Layout
- Space is in Excellent Condition
- Central Air Conditioning
- Opportunity to use as a retail space.
- Partially Built-Out as Standard Retail Space
- Fits 3 - 46 People
- Can be combined with additional space(s) for up to 24,930 SF of adjacent space
- Smoke Detector
| Space | Size | Term | Rental Rate | Space Use | Condition | Available |
| 1st Floor | 1,000-5,710 SF | 2-20 Years | $11.50 /SF/YR $0.96 /SF/MO $65,665 /YR $5,472 /MO | Office/Retail | Partial Build-Out | 30 Days |
| 1st Floor | 2,090 SF | 2-10 Years | $11.50 /SF/YR $0.96 /SF/MO $24,035 /YR $2,003 /MO | Office/Retail | Partial Build-Out | 30 Days |
| 2nd Floor | 1,000-5,710 SF | 2-20 Years | $11.50 /SF/YR $0.96 /SF/MO $65,665 /YR $5,472 /MO | Office/Retail | Full Build-Out | 30 Days |
| 3rd Floor | 1,000-5,710 SF | 2-20 Years | $11.50 /SF/YR $0.96 /SF/MO $65,665 /YR $5,472 /MO | Office/Retail | Full Build-Out | 30 Days |
| 4th Floor | 1,000-5,710 SF | 2-20 Years | $11.50 /SF/YR $0.96 /SF/MO $65,665 /YR $5,472 /MO | Office/Retail | Partial Build-Out | 30 Days |
1st Floor
| Size |
| 1,000-5,710 SF |
| Term |
| 2-20 Years |
| Rental Rate |
| $11.50 /SF/YR $0.96 /SF/MO $65,665 /YR $5,472 /MO |
| Space Use |
| Office/Retail |
| Condition |
| Partial Build-Out |
| Available |
| 30 Days |
1st Floor
| Size |
| 2,090 SF |
| Term |
| 2-10 Years |
| Rental Rate |
| $11.50 /SF/YR $0.96 /SF/MO $24,035 /YR $2,003 /MO |
| Space Use |
| Office/Retail |
| Condition |
| Partial Build-Out |
| Available |
| 30 Days |
2nd Floor
| Size |
| 1,000-5,710 SF |
| Term |
| 2-20 Years |
| Rental Rate |
| $11.50 /SF/YR $0.96 /SF/MO $65,665 /YR $5,472 /MO |
| Space Use |
| Office/Retail |
| Condition |
| Full Build-Out |
| Available |
| 30 Days |
3rd Floor
| Size |
| 1,000-5,710 SF |
| Term |
| 2-20 Years |
| Rental Rate |
| $11.50 /SF/YR $0.96 /SF/MO $65,665 /YR $5,472 /MO |
| Space Use |
| Office/Retail |
| Condition |
| Full Build-Out |
| Available |
| 30 Days |
4th Floor
| Size |
| 1,000-5,710 SF |
| Term |
| 2-20 Years |
| Rental Rate |
| $11.50 /SF/YR $0.96 /SF/MO $65,665 /YR $5,472 /MO |
| Space Use |
| Office/Retail |
| Condition |
| Partial Build-Out |
| Available |
| 30 Days |
1st Floor
| Size | 1,000-5,710 SF |
| Term | 2-20 Years |
| Rental Rate | $11.50 /SF/YR |
| Space Use | Office/Retail |
| Condition | Partial Build-Out |
| Available | 30 Days |
Could be office.
- Rate includes utilities, building services and property expenses
- Partially Built-Out as Standard Retail Space
- Mostly Open Floor Plan Layout
- Fits 3 - 46 People
- Space is in Excellent Condition
- Can be combined with additional space(s) for up to 24,930 SF of adjacent space
- Central Air Conditioning
- Smoke Detector
- Could be retail.
1st Floor
| Size | 2,090 SF |
| Term | 2-10 Years |
| Rental Rate | $11.50 /SF/YR |
| Space Use | Office/Retail |
| Condition | Partial Build-Out |
| Available | 30 Days |
- Rate includes utilities, building services and property expenses
- Partially Built-Out as Standard Office
- Mostly Open Floor Plan Layout
- Fits 6 - 17 People
- Space is in Excellent Condition
- Can be combined with additional space(s) for up to 24,930 SF of adjacent space
- Central Air Conditioning
2nd Floor
| Size | 1,000-5,710 SF |
| Term | 2-20 Years |
| Rental Rate | $11.50 /SF/YR |
| Space Use | Office/Retail |
| Condition | Full Build-Out |
| Available | 30 Days |
Opportunity to be retail.
- Rate includes utilities, building services and property expenses
- Fully Built-Out as Standard Retail Space
- Mostly Open Floor Plan Layout
- Fits 3 - 46 People
- Space is in Excellent Condition
- Can be combined with additional space(s) for up to 24,930 SF of adjacent space
- Central Air Conditioning
- Smoke Detector
- Opportunity to be office.
3rd Floor
| Size | 1,000-5,710 SF |
| Term | 2-20 Years |
| Rental Rate | $11.50 /SF/YR |
| Space Use | Office/Retail |
| Condition | Full Build-Out |
| Available | 30 Days |
Could be utilized as retail space.
- Rate includes utilities, building services and property expenses
- Fully Built-Out as Standard Office
- Open Floor Plan Layout
- Fits 3 - 46 People
- Space is in Excellent Condition
- Can be combined with additional space(s) for up to 24,930 SF of adjacent space
- Central Air Conditioning
- Smoke Detector
- Possibility for it to be office space.
4th Floor
| Size | 1,000-5,710 SF |
| Term | 2-20 Years |
| Rental Rate | $11.50 /SF/YR |
| Space Use | Office/Retail |
| Condition | Partial Build-Out |
| Available | 30 Days |
Could be an office space.
- Rate includes utilities, building services and property expenses
- Partially Built-Out as Standard Retail Space
- Mostly Open Floor Plan Layout
- Fits 3 - 46 People
- Space is in Excellent Condition
- Can be combined with additional space(s) for up to 24,930 SF of adjacent space
- Central Air Conditioning
- Smoke Detector
- Opportunity to use as a retail space.
Property Overview
PROPERTY SUMMARY: Become a part of the new and exciting Two Executive Park Place with Flexible Office space available with total floor-plates of approximately 24,930 usable square feet. Multiple floors can be connected for larger users. Floor plans as small as 1,000 square feet. Lease rates will be quoted on a modi?ed gross basis to include tenant improvement allowance, taxes, insurance, utilities and common area maintenance. Tenants will have the ability to reduce overhead with shared amenities including Lobby/Reception area, common Lounge and Kitchenette, ect. Complex is anchored by the New Peoples Bank. FLEXIBLE BUILD-TO-SUIT: Stunning full glass structure and unique configuration make for a one-of-a-kind creative office environment. The building is suitable for retail, medical, high-tech, executive, government and institutional offices, and would be an ideal corporate expansion or relocation opportunity. Several building improvements are currently underway. Landlord will handle a portion of Tenant’s custom buildout and finishes, and complete Build-To-Suit options are available. EXCELLENT ACCESS TO POPULATION DENSITY: Exceptional centrality within Kingsport’s most trafficked retail trade-area and central within the overall market. Convenient access to 69,239 residents within 5 miles and highly accessible to sub-markets within the Tri-Cities MSA. HIGH VOLUME TRAFFIC & VISIBILITY: Strategically located in the market’s primary retail corridor offering excellent visibility and accessibility to the US-11W/Stone Dr & SR-93/John B Dennis Hwy interchange. Visibility from every direction and exposure to 43,901 vehicles per day.
- 24 Hour Access
- Bus Line
- Security System
- Signage
- Central Heating
- Natural Light
- Open-Plan
- Reception
- Wi-Fi
- Monument Signage
- Air Conditioning
PROPERTY FACTS
Presented by

TWO EXECUTIVE PARK PLACE | 1989 E Stone Dr
Hmm, there seems to have been an error sending your message. Please try again.
Thanks! Your message was sent.


