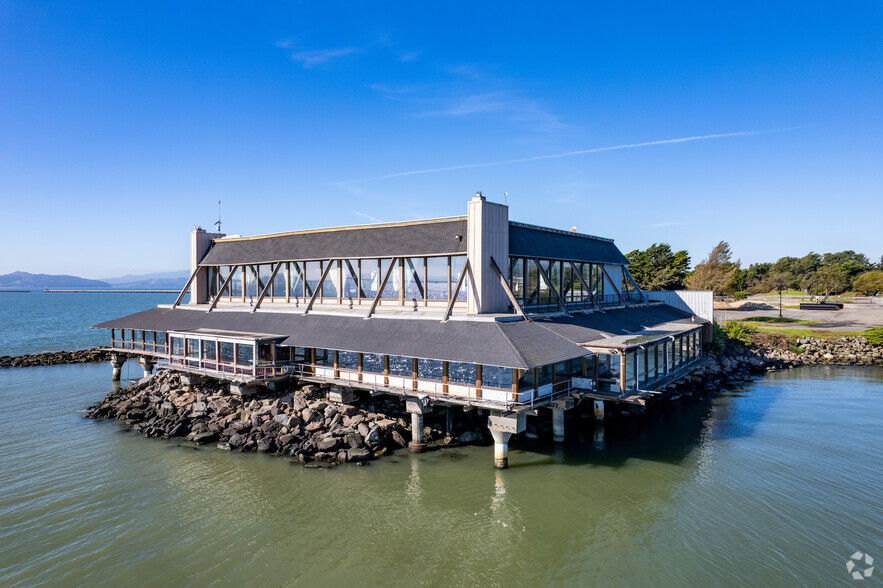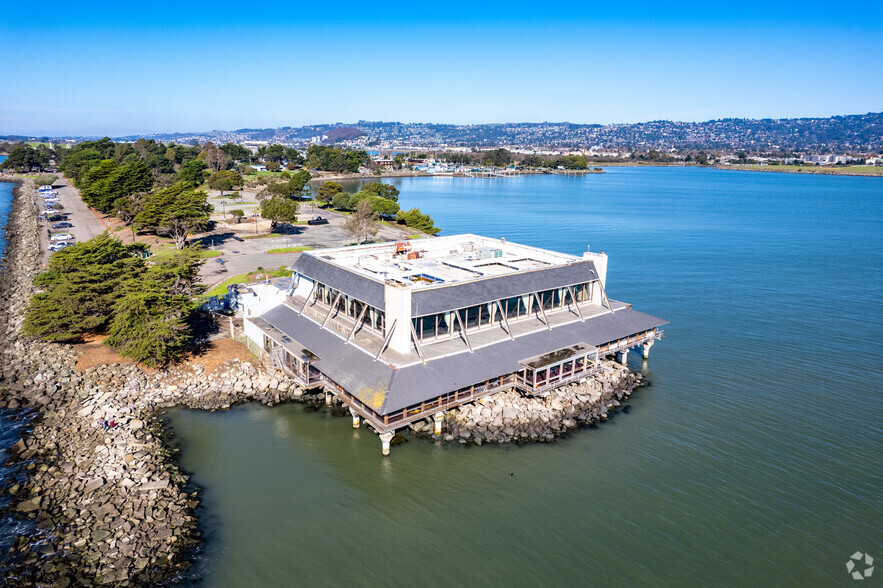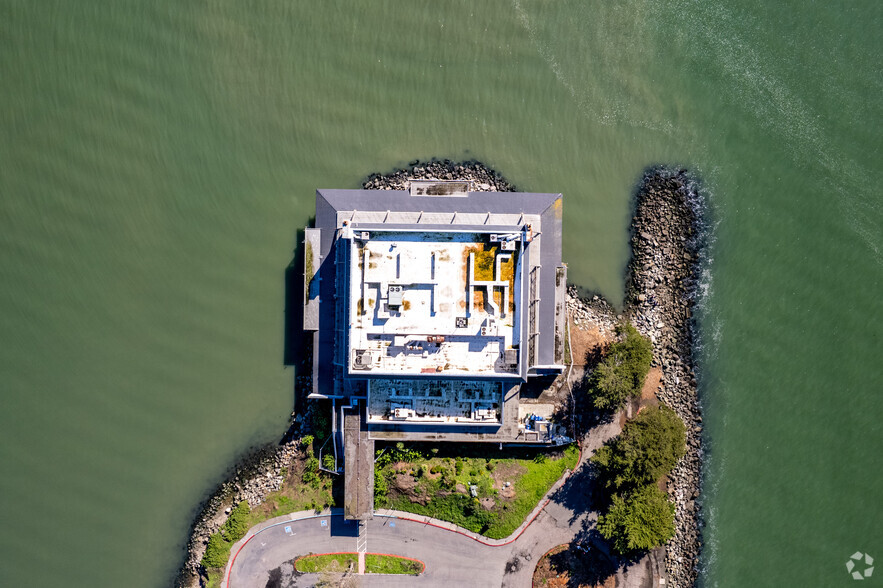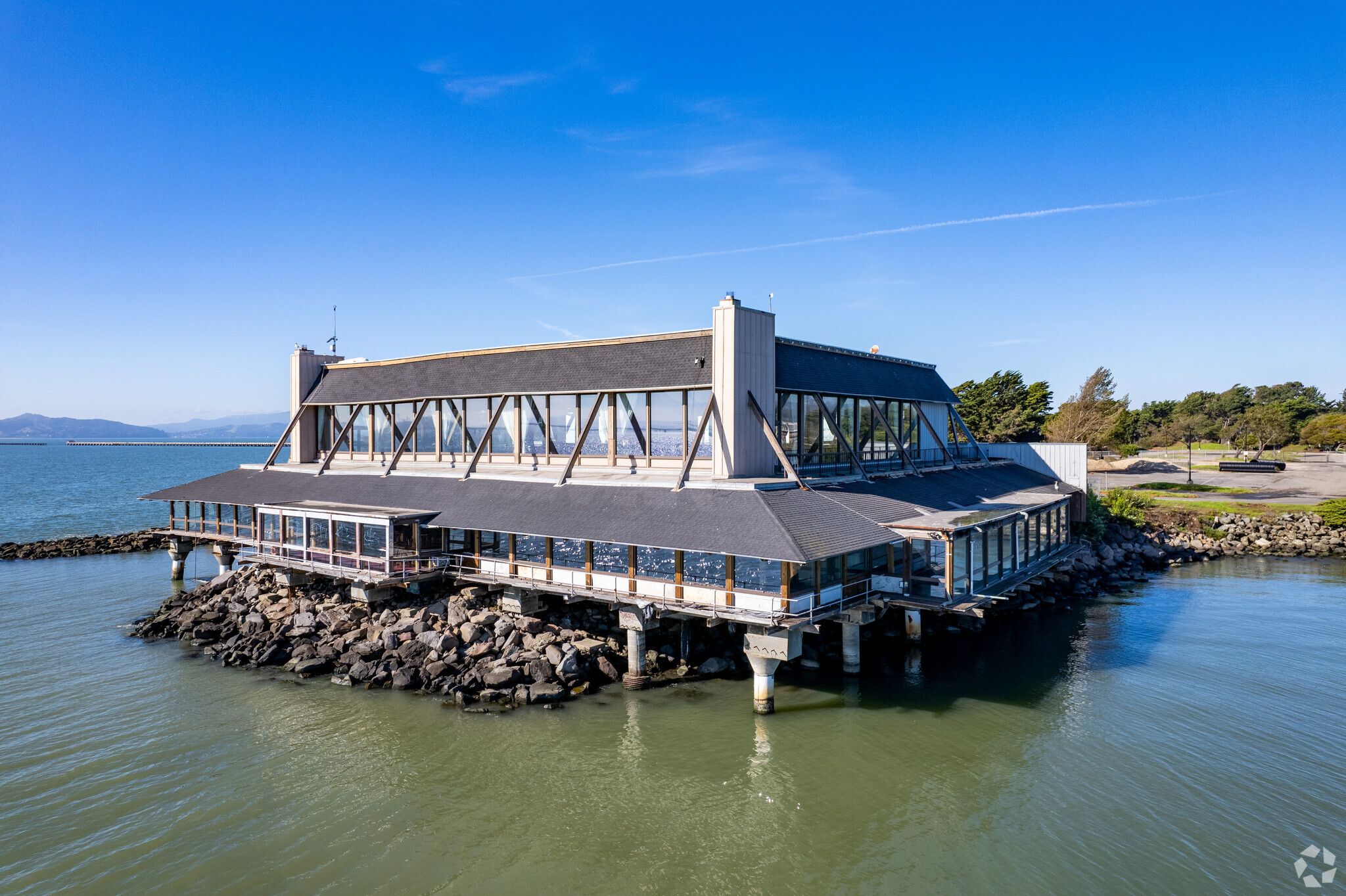
This feature is unavailable at the moment.
We apologize, but the feature you are trying to access is currently unavailable. We are aware of this issue and our team is working hard to resolve the matter.
Please check back in a few minutes. We apologize for the inconvenience.
- LoopNet Team
thank you

Your email has been sent!
199 Seawall Dr
6,000 - 25,000 SF of Retail Space Available in Berkeley, CA 94710



Highlights
- Surrounded by water, with panoramic views of the Bay Bridge, Golden Gate Bridge, and San Francisco Skyline.
- Plug & Play restaurant operation
Space Availability (2)
Display Rental Rate as
- Space
- Size
- Ceiling
- Term
- Rental Rate
- Rent Type
| Space | Size | Ceiling | Term | Rental Rate | Rent Type | |
| 1st Floor | 19,000 SF | 18’ | 1-10 Years | $30.00 /SF/YR $2.50 /SF/MO $570,000 /YR $47,500 /MO | Modified Gross | |
| 2nd Floor | 6,000 SF | 18’ | 1-10 Years | $36.00 /SF/YR $3.00 /SF/MO $216,000 /YR $18,000 /MO | Modified Gross |
1st Floor
First floor: Restaurant space, a built in wet bar, fireplace, host/greeter area, dining tables, special event rooms, offices, and restrooms. Centrally located, 5,000 SF commercial kitchen area with two walk-in refrigerators, a walk- in freezer, and two built-in warming islands and preparation areas, and a large hood. Second floor: Preparation kitchen, open-concept ball room with floor to ceiling windows and 20’ high ceilings. Partition wall, large closets, and the potential for outdoor patio space. Parking: 320-stall public parking lot that will support the sculpture park, surrounding parks, waterfront and forth coming ferry terminal.
- Listed rate may not include certain utilities, building services and property expenses
- Partially Built-Out as a Restaurant or Café Space
- Space is an outparcel at this property
- Space In Need of Renovation
- Can be combined with additional space(s) for up to 25,000 SF of adjacent space
- Anchor Space
- Central Air and Heating
- Kitchen
- Private Restrooms
- Freezer Space
- Security System
- High Ceilings
- Secure Storage
- Plug & Play
- After Hours HVAC Available
- Finished Ceilings: 18’
- Common Parts WC Facilities
- Demised WC facilities
- Hardwood Floors
- 360 degree water views
- Views of Bay Bridge, San Francisco, Golden Gate Br
- Turn-key restaurant operation
2nd Floor
First floor: Restaurant space, a built in wet bar, fireplace, host/greeter area, dining tables, special event rooms, offices, and restrooms. Centrally located, 5,000 SF commercial kitchen area with two walk-in refrigerators, a walk- in freezer, and two built-in warming islands and preparation areas, and a large hood. Second floor: Preparation kitchen, open-concept ball room with floor to ceiling windows and 20’ high ceilings. Partition wall, large closets, and the potential for outdoor patio space. Parking: 320-stall public parking lot that will support the sculpture park, surrounding parks, waterfront and forth coming ferry terminal.
- Listed rate may not include certain utilities, building services and property expenses
- Partially Built-Out as a Restaurant or Café Space
- Space is an outparcel at this property
- Space is in Excellent Condition
- Can be combined with additional space(s) for up to 25,000 SF of adjacent space
- Central Air and Heating
- Kitchen
- Private Restrooms
- Security System
- High Ceilings
- Plug & Play
- Finished Ceilings: 18’
- Yard
Rent Types
The rent amount and type that the tenant (lessee) will be responsible to pay to the landlord (lessor) throughout the lease term is negotiated prior to both parties signing a lease agreement. The rent type will vary depending upon the services provided. For example, triple net rents are typically lower than full service rents due to additional expenses the tenant is required to pay in addition to the base rent. Contact the listing broker for a full understanding of any associated costs or additional expenses for each rent type.
1. Full Service: A rental rate that includes normal building standard services as provided by the landlord within a base year rental.
2. Double Net (NN): Tenant pays for only two of the building expenses; the landlord and tenant determine the specific expenses prior to signing the lease agreement.
3. Triple Net (NNN): A lease in which the tenant is responsible for all expenses associated with their proportional share of occupancy of the building.
4. Modified Gross: Modified Gross is a general type of lease rate where typically the tenant will be responsible for their proportional share of one or more of the expenses. The landlord will pay the remaining expenses. See the below list of common Modified Gross rental rate structures: 4. Plus All Utilities: A type of Modified Gross Lease where the tenant is responsible for their proportional share of utilities in addition to the rent. 4. Plus Cleaning: A type of Modified Gross Lease where the tenant is responsible for their proportional share of cleaning in addition to the rent. 4. Plus Electric: A type of Modified Gross Lease where the tenant is responsible for their proportional share of the electrical cost in addition to the rent. 4. Plus Electric & Cleaning: A type of Modified Gross Lease where the tenant is responsible for their proportional share of the electrical and cleaning cost in addition to the rent. 4. Plus Utilities and Char: A type of Modified Gross Lease where the tenant is responsible for their proportional share of the utilities and cleaning cost in addition to the rent. 4. Industrial Gross: A type of Modified Gross lease where the tenant pays one or more of the expenses in addition to the rent. The landlord and tenant determine these prior to signing the lease agreement.
5. Tenant Electric: The landlord pays for all services and the tenant is responsible for their usage of lights and electrical outlets in the space they occupy.
6. Negotiable or Upon Request: Used when the leasing contact does not provide the rent or service type.
7. TBD: To be determined; used for buildings for which no rent or service type is known, commonly utilized when the buildings are not yet built.
PROPERTY FACTS FOR 199 Seawall Dr , Berkeley, CA 94710
| Property Type | Retail | Year Built | 1971 |
| Property Subtype | Restaurant | Parking Ratio | 10/1,000 SF |
| Gross Leasable Area | 25,000 SF |
| Property Type | Retail |
| Property Subtype | Restaurant |
| Gross Leasable Area | 25,000 SF |
| Year Built | 1971 |
| Parking Ratio | 10/1,000 SF |
About the Property
This iconic Berkeley waterfront restaurant and event space calls for an updated concept to take advantage of all that it has to offer: stunning views, an active marina that will bring thousands of visitors per week and hundreds of thousands per year, quick and easy access from neighboring cities and amenities throughout for endless possibilities. The venue has been in continuous operation for the last 50 years. Together, the building can accommodate approximately 1,000 people at once. The building is surrounded on three sides by water, and has panoramic views of the Bay Bridge, Golden Gate Bridge, San Francisco Skyline, and the San Francisco Bay.
- Fireplace
- Waterfront
Nearby Major Retailers


Presented by

199 Seawall Dr
Hmm, there seems to have been an error sending your message. Please try again.
Thanks! Your message was sent.











