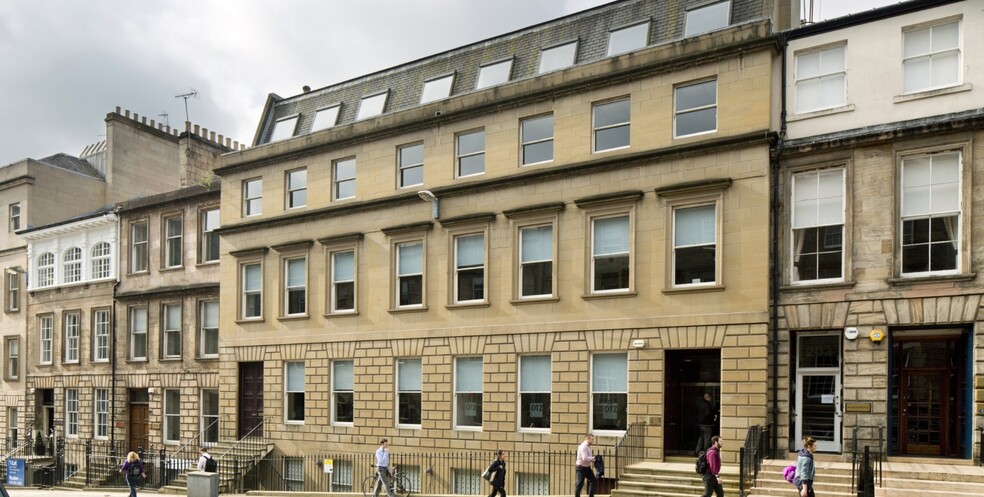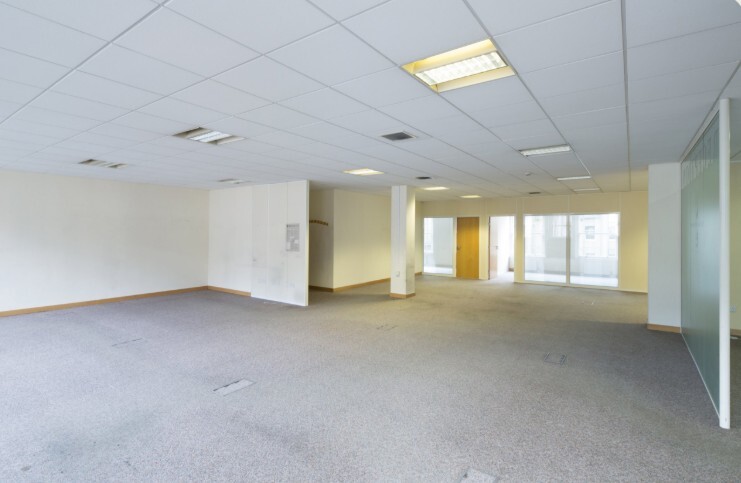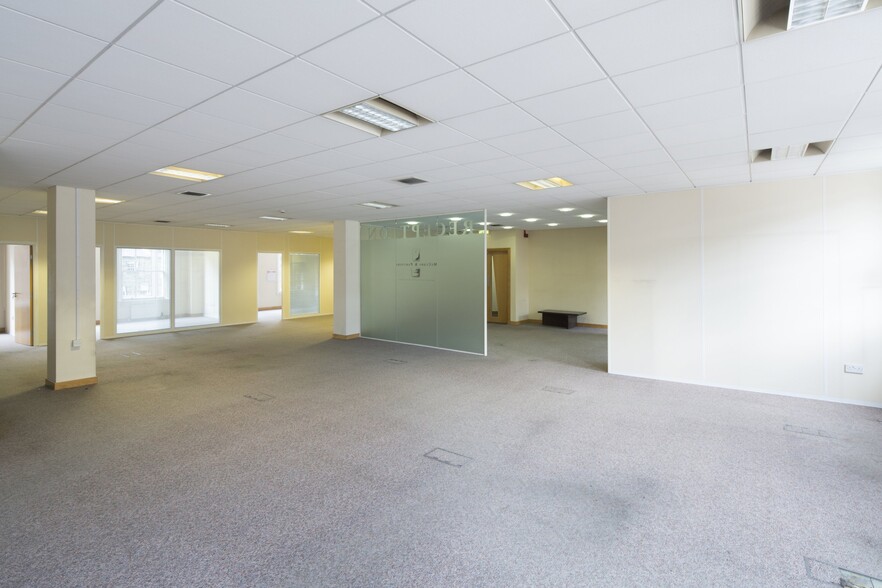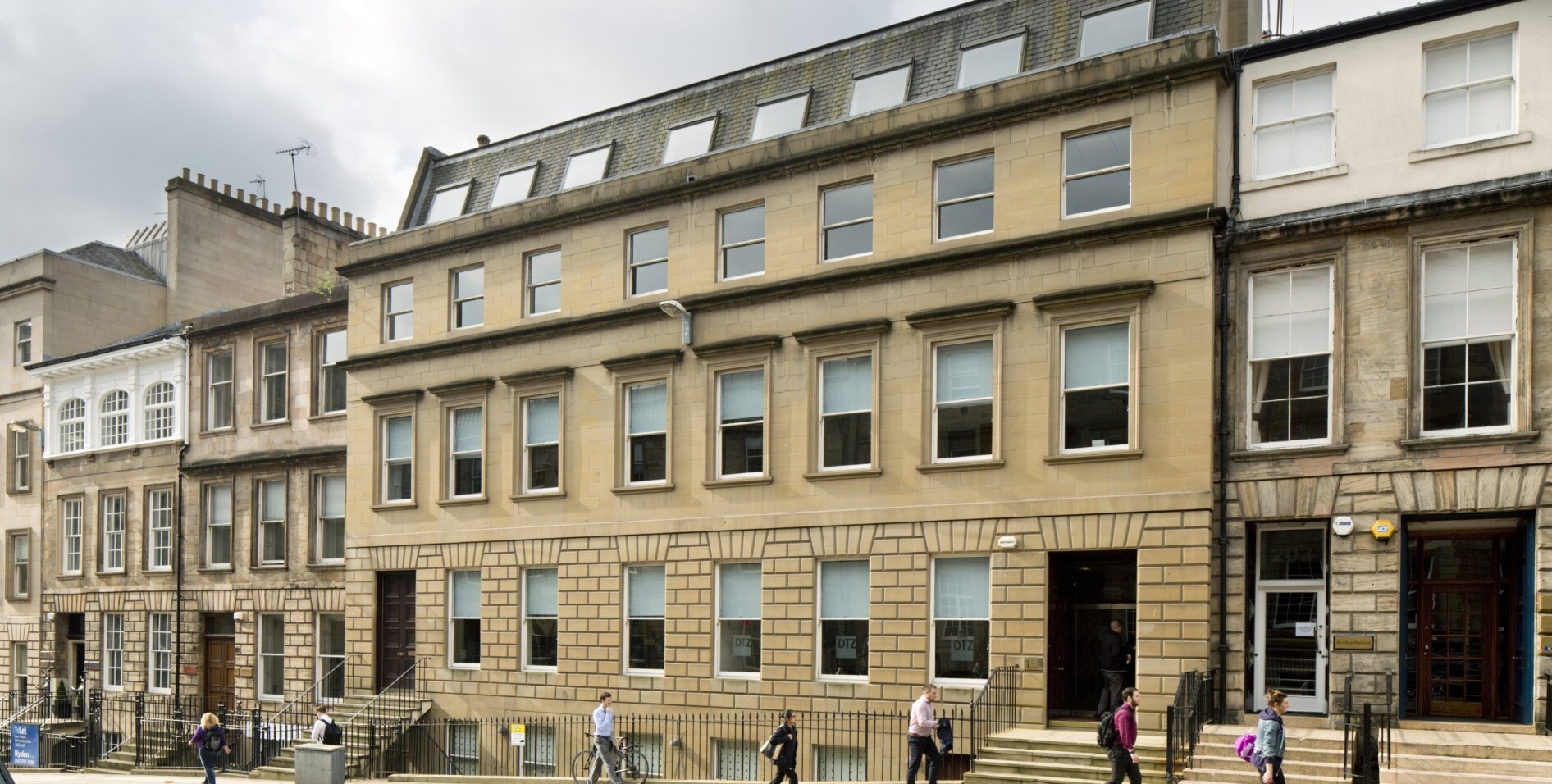Troon House 199 St Vincent St 15,325 SF Vacant Office Building Glasgow G2 5QD For Sale



INVESTMENT HIGHLIGHTS
- Self-contained
- Parking
- Heart of city centre
EXECUTIVE SUMMARY
- 2 high speed passenger lifts serving all floors
- Atrium running through the Ground and Lower Ground Floors
- Air conditioning (in part)
- Recessed modern lighting
- Suspended ceilings
- Raised access floors (in part)
- Male & female toilets on all floors
- Secure storage within the lower ground floor
- Potential for dedicated access at ground and lower ground levels
PROPERTY FACTS
AMENITIES
- Reception
- Air Conditioning
SPACE AVAILABILITY
- SPACE
- SIZE
- SPACE USE
- CONDITION
- AVAILABLE
- Welcoming reception foyer - 2 high speed passenger lifts serving all floors - Atrium running through the Ground and Lower Ground Floors - Air conditioning (in part) - Recessed modern lighting - Suspended ceilings - Raised access floors (in part) - Male & female toilets on all floors - Secure storage within the lower ground floor - Potential for dedicated access at ground and lower ground levels
- Welcoming reception foyer - 2 high speed passenger lifts serving all floors - Atrium running through the Ground and Lower Ground Floors - Air conditioning (in part) - Recessed modern lighting - Suspended ceilings - Raised access floors (in part) - Male & female toilets on all floors - Secure storage within the lower ground floor - Potential for dedicated access at ground and lower ground levels
- Welcoming reception foyer - 2 high speed passenger lifts serving all floors - Atrium running through the Ground and Lower Ground Floors - Air conditioning (in part) - Recessed modern lighting - Suspended ceilings - Raised access floors (in part) - Male & female toilets on all floors - Secure storage within the lower ground floor - Potential for dedicated access at ground and lower ground levels
- Welcoming reception foyer - 2 high speed passenger lifts serving all floors - Atrium running through the Ground and Lower Ground Floors - Air conditioning (in part) - Recessed modern lighting - Suspended ceilings - Raised access floors (in part) - Male & female toilets on all floors - Secure storage within the lower ground floor - Potential for dedicated access at ground and lower ground levels
- Welcoming reception foyer - 2 high speed passenger lifts serving all floors - Atrium running through the Ground and Lower Ground Floors - Air conditioning (in part) - Recessed modern lighting - Suspended ceilings - Raised access floors (in part) - Male & female toilets on all floors - Secure storage within the lower ground floor - Potential for dedicated access at ground and lower ground levels
| Space | Size | Space Use | Condition | Available |
| Lower Level | 4,220 SF | Office | Full Build-Out | Now |
| Ground | 3,896 SF | Office | Full Build-Out | Now |
| 1st Floor | 2,440 SF | Office | Full Build-Out | Now |
| 2nd Floor | 2,564 SF | Office | Full Build-Out | Now |
| 3rd Floor | 2,205 SF | Office | Full Build-Out | Now |
Lower Level
| Size |
| 4,220 SF |
| Space Use |
| Office |
| Condition |
| Full Build-Out |
| Available |
| Now |
Ground
| Size |
| 3,896 SF |
| Space Use |
| Office |
| Condition |
| Full Build-Out |
| Available |
| Now |
1st Floor
| Size |
| 2,440 SF |
| Space Use |
| Office |
| Condition |
| Full Build-Out |
| Available |
| Now |
2nd Floor
| Size |
| 2,564 SF |
| Space Use |
| Office |
| Condition |
| Full Build-Out |
| Available |
| Now |
3rd Floor
| Size |
| 2,205 SF |
| Space Use |
| Office |
| Condition |
| Full Build-Out |
| Available |
| Now |









