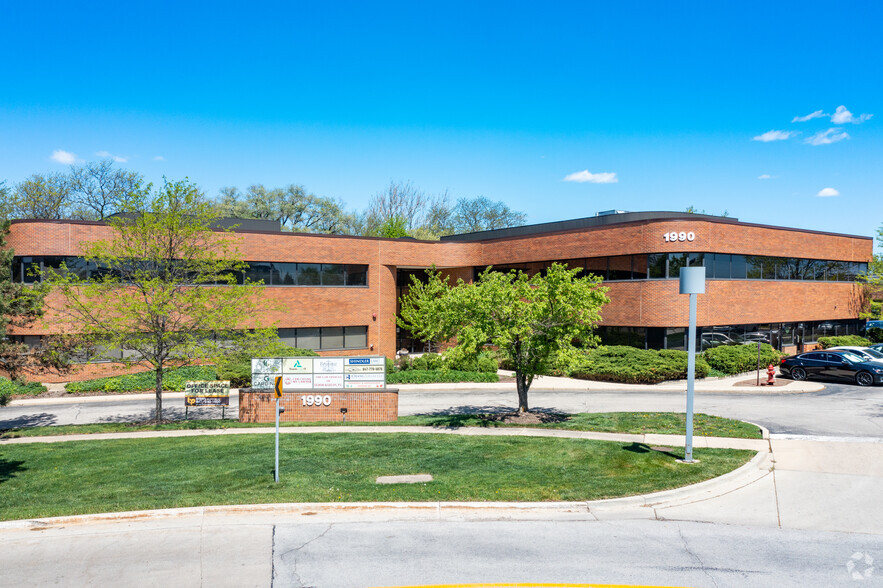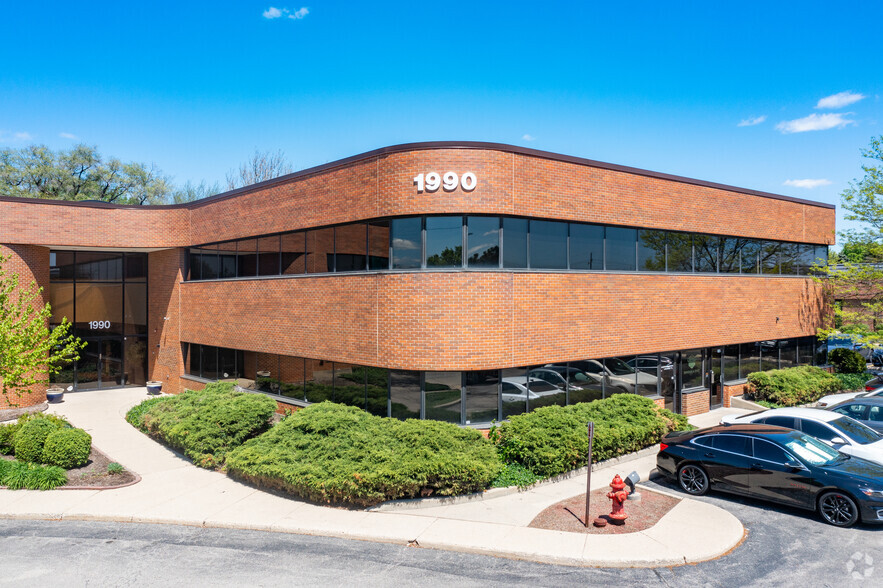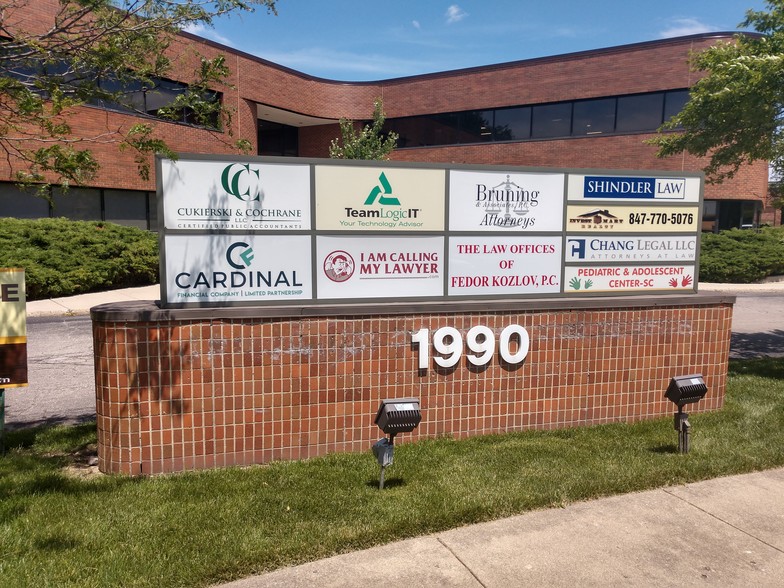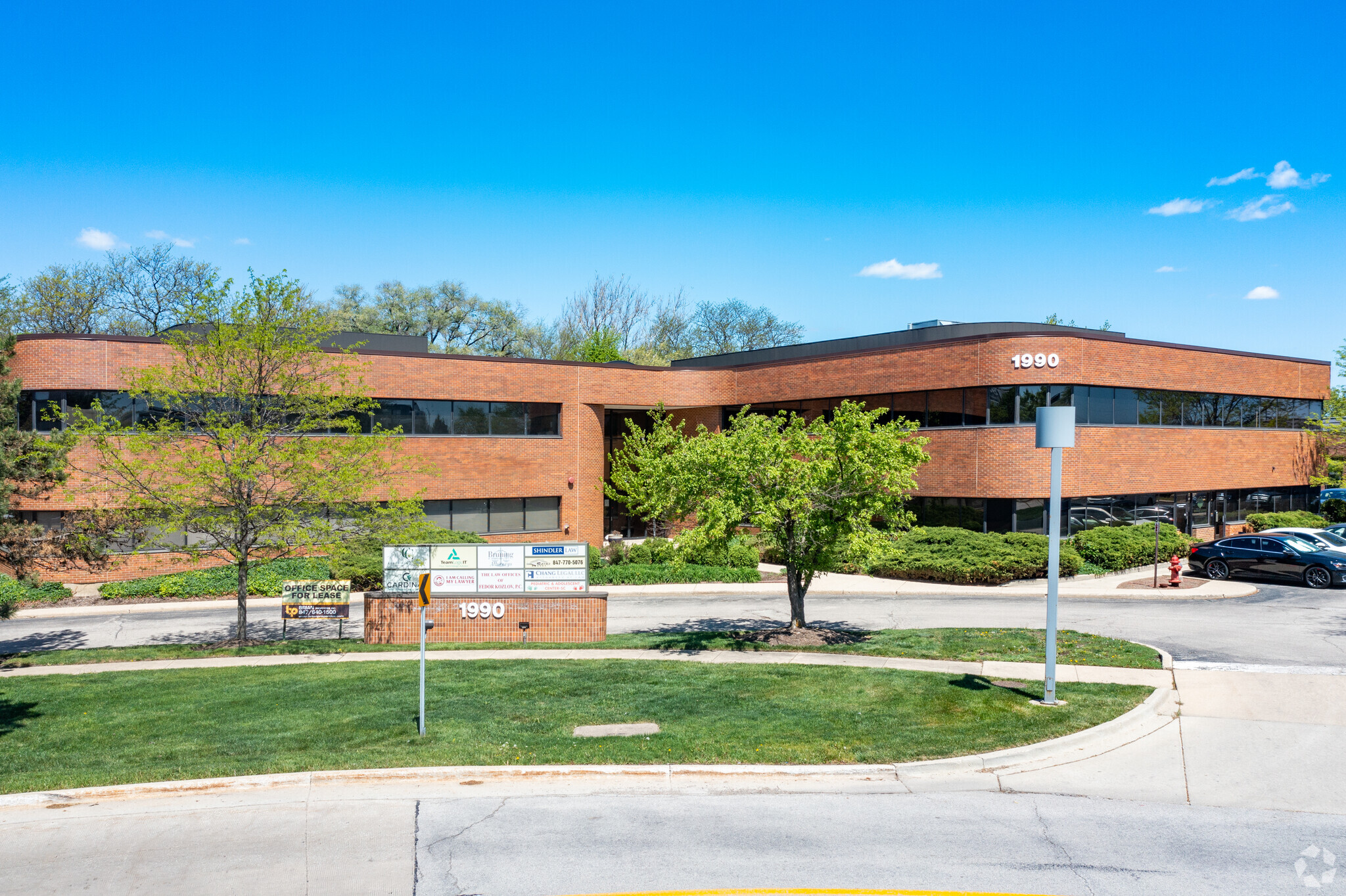
This feature is unavailable at the moment.
We apologize, but the feature you are trying to access is currently unavailable. We are aware of this issue and our team is working hard to resolve the matter.
Please check back in a few minutes. We apologize for the inconvenience.
- LoopNet Team
thank you

Your email has been sent!
1990 E Algonquin Rd
1,168 - 10,290 SF of Office Space Available in Schaumburg, IL 60173



all available spaces(4)
Display Rental Rate as
- Space
- Size
- Term
- Rental Rate
- Space Use
- Condition
- Available
Located on the first floor. Space features both a lobby and exterior entrance. Tenant signage is allowed on the facade of the building above the front door. Space awaits tenant selected finished.
- Rate includes utilities, building services and property expenses
- Fits 11 - 33 People
- Fully Built-Out as Standard Office
- Tenant signage is available.
Located on the Second Floor. Former Pediatric Doctor's Office. Available 3/1/2024
- Rate includes utilities, building services and property expenses
- Finished Ceilings: 8’
- Fits 4 - 12 People
- Great opportunity for medical/office usage.
Located on the second floor. Will be available 12/1/2023
- Rate includes utilities, building services and property expenses
- Fits 3 - 10 People
- Fully Built-Out as Standard Office
- Finished Ceilings: 8’
Located on the second floor. Suite features high-end finishes throughout.
- Rate includes utilities, building services and property expenses
- Fits 9 - 29 People
- Space is in Excellent Condition
- Fully Built-Out as Standard Office
- Finished Ceilings: 8’
- Offers high-end finishes.
| Space | Size | Term | Rental Rate | Space Use | Condition | Available |
| 1st Floor, Ste 111 | 4,099 SF | Negotiable | $14.50 /SF/YR $1.21 /SF/MO $59,436 /YR $4,953 /MO | Office | Full Build-Out | 30 Days |
| 2nd Floor, Ste 200 | 1,476 SF | Negotiable | $14.50 /SF/YR $1.21 /SF/MO $21,402 /YR $1,784 /MO | Office | Full Build-Out | Now |
| 2nd Floor, Ste 260 | 1,168 SF | Negotiable | $14.50 /SF/YR $1.21 /SF/MO $16,936 /YR $1,411 /MO | Office | Full Build-Out | Now |
| 2nd Floor, Ste 290 | 3,547 SF | Negotiable | $14.50 /SF/YR $1.21 /SF/MO $51,432 /YR $4,286 /MO | Office | Full Build-Out | 30 Days |
1st Floor, Ste 111
| Size |
| 4,099 SF |
| Term |
| Negotiable |
| Rental Rate |
| $14.50 /SF/YR $1.21 /SF/MO $59,436 /YR $4,953 /MO |
| Space Use |
| Office |
| Condition |
| Full Build-Out |
| Available |
| 30 Days |
2nd Floor, Ste 200
| Size |
| 1,476 SF |
| Term |
| Negotiable |
| Rental Rate |
| $14.50 /SF/YR $1.21 /SF/MO $21,402 /YR $1,784 /MO |
| Space Use |
| Office |
| Condition |
| Full Build-Out |
| Available |
| Now |
2nd Floor, Ste 260
| Size |
| 1,168 SF |
| Term |
| Negotiable |
| Rental Rate |
| $14.50 /SF/YR $1.21 /SF/MO $16,936 /YR $1,411 /MO |
| Space Use |
| Office |
| Condition |
| Full Build-Out |
| Available |
| Now |
2nd Floor, Ste 290
| Size |
| 3,547 SF |
| Term |
| Negotiable |
| Rental Rate |
| $14.50 /SF/YR $1.21 /SF/MO $51,432 /YR $4,286 /MO |
| Space Use |
| Office |
| Condition |
| Full Build-Out |
| Available |
| 30 Days |
1st Floor, Ste 111
| Size | 4,099 SF |
| Term | Negotiable |
| Rental Rate | $14.50 /SF/YR |
| Space Use | Office |
| Condition | Full Build-Out |
| Available | 30 Days |
Located on the first floor. Space features both a lobby and exterior entrance. Tenant signage is allowed on the facade of the building above the front door. Space awaits tenant selected finished.
- Rate includes utilities, building services and property expenses
- Fully Built-Out as Standard Office
- Fits 11 - 33 People
- Tenant signage is available.
2nd Floor, Ste 200
| Size | 1,476 SF |
| Term | Negotiable |
| Rental Rate | $14.50 /SF/YR |
| Space Use | Office |
| Condition | Full Build-Out |
| Available | Now |
Located on the Second Floor. Former Pediatric Doctor's Office. Available 3/1/2024
- Rate includes utilities, building services and property expenses
- Fits 4 - 12 People
- Finished Ceilings: 8’
- Great opportunity for medical/office usage.
2nd Floor, Ste 260
| Size | 1,168 SF |
| Term | Negotiable |
| Rental Rate | $14.50 /SF/YR |
| Space Use | Office |
| Condition | Full Build-Out |
| Available | Now |
Located on the second floor. Will be available 12/1/2023
- Rate includes utilities, building services and property expenses
- Fully Built-Out as Standard Office
- Fits 3 - 10 People
- Finished Ceilings: 8’
2nd Floor, Ste 290
| Size | 3,547 SF |
| Term | Negotiable |
| Rental Rate | $14.50 /SF/YR |
| Space Use | Office |
| Condition | Full Build-Out |
| Available | 30 Days |
Located on the second floor. Suite features high-end finishes throughout.
- Rate includes utilities, building services and property expenses
- Fully Built-Out as Standard Office
- Fits 9 - 29 People
- Finished Ceilings: 8’
- Space is in Excellent Condition
- Offers high-end finishes.
Property Overview
The subject property is a two-story, multi-tenant office building with move-in ready office suites for lease. Two of the suites, ranging in size from 1,598 SF to 3,547 SF are in move-in ready condition with great finishes. The third suite totaling 4,099 SF is ready for renovation (tenant selects finishes) and offers both a lobby entrance and exterior entrance. Tenant signage is allowed above the exterior door. The property features a beautiful two-story atrium and lofted second level. Parking is abundant and the building is located immediately across from the interchange for IL-53, and directly across from the Wyndham Garden Hotel, Finn McCool's and Moretti's restaurants. It is less than half a mile from the Schaumburg Convention Center and less than two miles from Woodfield Mall, one of the largest malls in the US. Additionally, it is one mile east of the 90 North District, the new Village of Schaumburg Entertainment District featuring Top Golf, entertainment, restaurants, shopping, hotels and both residential and business campuses. You cannot find a better location for your business!
- Signage
- Monument Signage
PROPERTY FACTS
Presented by

1990 E Algonquin Rd
Hmm, there seems to have been an error sending your message. Please try again.
Thanks! Your message was sent.





