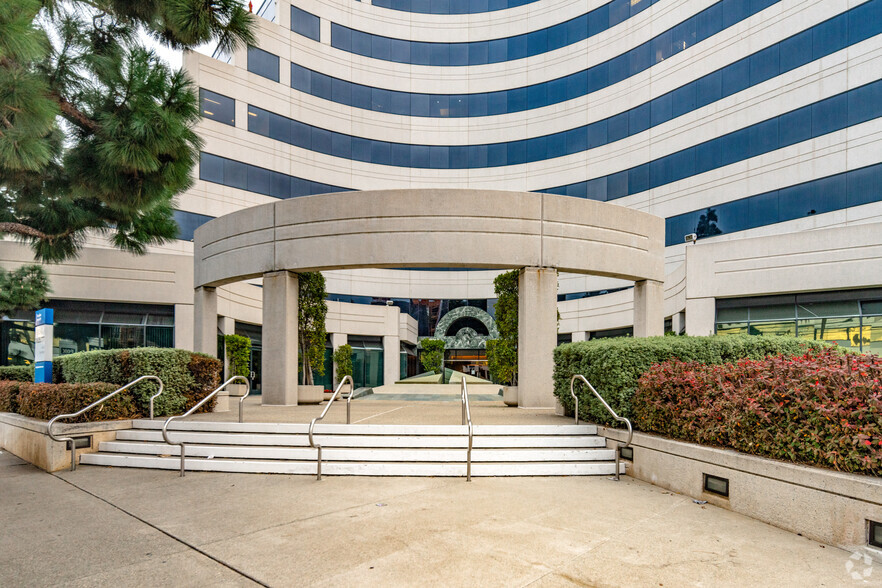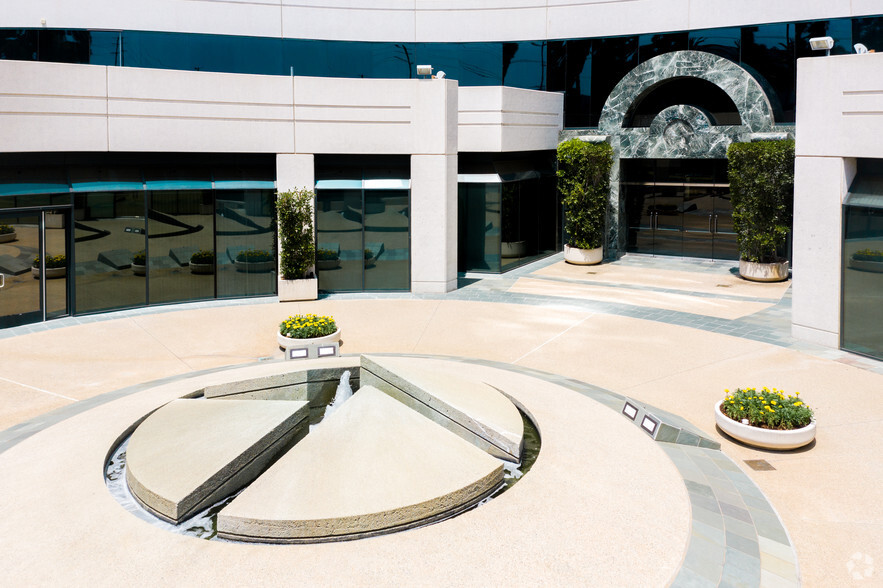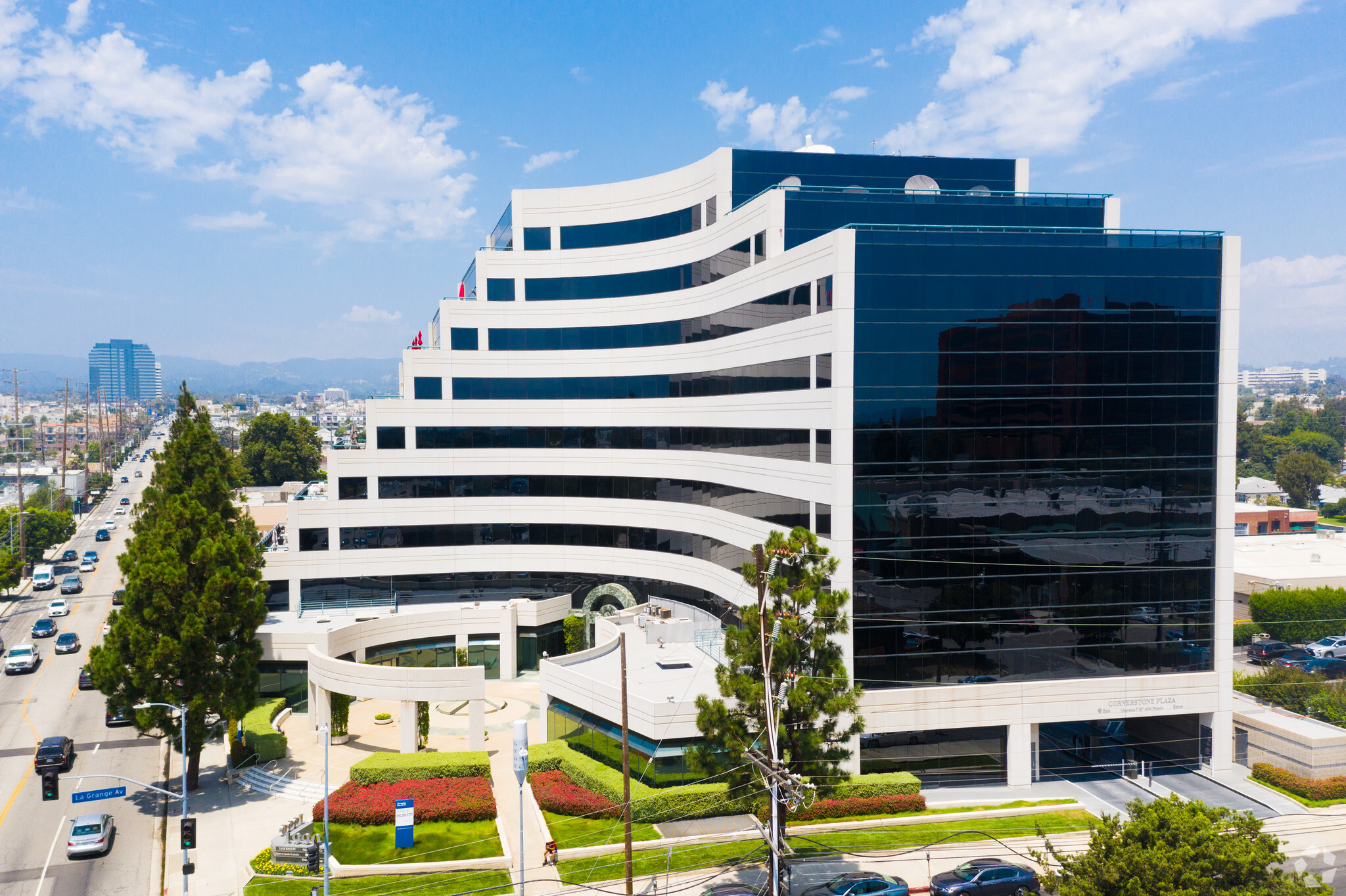
This feature is unavailable at the moment.
We apologize, but the feature you are trying to access is currently unavailable. We are aware of this issue and our team is working hard to resolve the matter.
Please check back in a few minutes. We apologize for the inconvenience.
- LoopNet Team
thank you

Your email has been sent!
Cornerstone Plaza 1990 S Bundy Dr
1,238 - 40,852 SF of 4-Star Office Space Available in Los Angeles, CA 90025



Highlights
- Excellent views of the Pacific Ocean and Santa Monica Mountains
- On-site Garden Café
- Within walking distance to the Metro Expo Train
- Convenient access to the 10 and 405 freeways
- Located in the heart of the prestigious Olympic Corridor
all available spaces(11)
Display Rental Rate as
- Space
- Size
- Term
- Rental Rate
- Space Use
- Condition
- Available
Elevator I.D. with Private Patio! 28 window offices, 3 interior offices, 3 conference rooms, built-in workstations, server room, 3 storage rooms, 4 storage closets, delivery vestibule, kitchen and reception area.
- Fully Built-Out as Standard Office
- 31 Private Offices
- Space is in Excellent Condition
- Reception Area
- Elevator Access
- Secure Storage
- Mostly Open Floor Plan Layout
- 3 Conference Rooms
- Can be combined with additional space(s) for up to 20,049 SF of adjacent space
- Kitchen
- Balcony
Private Terrace! 5 window offices, 2 interior offices, windowline conference room, open work area, kitchen and reception area. Matterport virtual tour: https://my.matterport.com/show/?m=dVWFFswKFEw
- Fully Built-Out as Standard Office
- 7 Private Offices
- Space is in Excellent Condition
- Reception Area
- Balcony
- Private balcony
- Mostly Open Floor Plan Layout
- 1 Conference Room
- Can be combined with additional space(s) for up to 20,049 SF of adjacent space
- Kitchen
- Open-Plan
Double door entry with 3 window offices, 1 interior office, conference room, open work space, kitchen and reception area.
- Fully Built-Out as Standard Office
- 4 Private Offices
- Space is in Excellent Condition
- Kitchen
- Mostly Open Floor Plan Layout
- 1 Conference Room
- Reception Area
Move in ready! 3 window offices, window line conference room, open work area, polished concrete floors, storage room and reception area.
- Mostly Open Floor Plan Layout
- 1 Conference Room
- Reception Area
- Newly renovated
- 4 Private Offices
- Space is in Excellent Condition
- Open-Plan
Move-in ready! 2 window offices, 2 interior offices and reception area.
- Fully Built-Out as Standard Office
- 3 Private Offices
- Space is in Excellent Condition
- Mostly Open Floor Plan Layout
- 1 Conference Room
- Open-Plan
Corner suite with 5 window offices, windowline conference room, large open work area, kitchen and reception area.
- Fully Built-Out as Standard Office
- 5 Private Offices
- Can be combined with additional space(s) for up to 4,419 SF of adjacent space
- Kitchen
- Mostly Open Floor Plan Layout
- 1 Conference Room
- Reception Area
SPEC SUITE! Move-in ready, 4 window offices with West LA views, conference room, open work area, kitchen and reception area.
- Mostly Open Floor Plan Layout
- 1 Conference Room
- Can be combined with additional space(s) for up to 4,419 SF of adjacent space
- Kitchen
- West LA views
- 4 Private Offices
- Space is in Excellent Condition
- Reception Area
- Open-Plan
6 window offices, 3 interior office, window line conference room, open work area, storage room, kitchen and reception area.
- Fully Built-Out as Standard Office
- 9 Private Offices
- Space is in Excellent Condition
- Kitchen
- Mostly Open Floor Plan Layout
- 1 Conference Room
- Reception Area
- Open-Plan
SPEC SUITE! 4 window offices, 1 interior office, conference room, kitchen and reception area.
- Fully Built-Out as Standard Office
- 5 Private Offices
- Space is in Excellent Condition
- Kitchen
- West LA views
- Mostly Open Floor Plan Layout
- 1 Conference Room
- Reception Area
- Open-Plan
- Polished concrete floors
Double door entry! 1 window office, 2 interior offices, window line conference room, open area with 2 built-in cubicles, and reception area.
- Fully Built-Out as Standard Office
- 3 Private Offices
- Space is in Excellent Condition
- Mostly Open Floor Plan Layout
- 1 Conference Room
- Reception Area
7 window offices, 2 interior offices, kitchen, storage and reception area.
- Fully Built-Out as Standard Office
- 9 Private Offices
- Reception Area
- Secure Storage
- Mostly Open Floor Plan Layout
- Space is in Excellent Condition
- Kitchen
| Space | Size | Term | Rental Rate | Space Use | Condition | Available |
| 2nd Floor, Ste 200 | 16,214 SF | Negotiable | Upon Request Upon Request Upon Request Upon Request | Office | Full Build-Out | Now |
| 2nd Floor, Ste 250 | 3,835 SF | Negotiable | Upon Request Upon Request Upon Request Upon Request | Office | Full Build-Out | Now |
| 3rd Floor, Ste 300 | 2,007 SF | Negotiable | Upon Request Upon Request Upon Request Upon Request | Office | Full Build-Out | Now |
| 3rd Floor, Ste 375 | 2,169 SF | Negotiable | Upon Request Upon Request Upon Request Upon Request | Office | Spec Suite | Now |
| 4th Floor, Ste 440 | 1,238 SF | Negotiable | Upon Request Upon Request Upon Request Upon Request | Office | Full Build-Out | Now |
| 5th Floor, Ste 520 | 2,486 SF | Negotiable | Upon Request Upon Request Upon Request Upon Request | Office | Full Build-Out | Now |
| 5th Floor, Ste 525 | 1,933 SF | Negotiable | Upon Request Upon Request Upon Request Upon Request | Office | Spec Suite | Now |
| 6th Floor, Ste 620 | 3,904 SF | Negotiable | Upon Request Upon Request Upon Request Upon Request | Office | Full Build-Out | Now |
| 6th Floor, Ste 645 | 2,176 SF | Negotiable | Upon Request Upon Request Upon Request Upon Request | Office | Full Build-Out | Now |
| 7th Floor, Ste 700 | 1,951 SF | Negotiable | Upon Request Upon Request Upon Request Upon Request | Office | Full Build-Out | Now |
| 7th Floor, Ste 760 | 2,939 SF | Negotiable | Upon Request Upon Request Upon Request Upon Request | Office | Full Build-Out | Now |
2nd Floor, Ste 200
| Size |
| 16,214 SF |
| Term |
| Negotiable |
| Rental Rate |
| Upon Request Upon Request Upon Request Upon Request |
| Space Use |
| Office |
| Condition |
| Full Build-Out |
| Available |
| Now |
2nd Floor, Ste 250
| Size |
| 3,835 SF |
| Term |
| Negotiable |
| Rental Rate |
| Upon Request Upon Request Upon Request Upon Request |
| Space Use |
| Office |
| Condition |
| Full Build-Out |
| Available |
| Now |
3rd Floor, Ste 300
| Size |
| 2,007 SF |
| Term |
| Negotiable |
| Rental Rate |
| Upon Request Upon Request Upon Request Upon Request |
| Space Use |
| Office |
| Condition |
| Full Build-Out |
| Available |
| Now |
3rd Floor, Ste 375
| Size |
| 2,169 SF |
| Term |
| Negotiable |
| Rental Rate |
| Upon Request Upon Request Upon Request Upon Request |
| Space Use |
| Office |
| Condition |
| Spec Suite |
| Available |
| Now |
4th Floor, Ste 440
| Size |
| 1,238 SF |
| Term |
| Negotiable |
| Rental Rate |
| Upon Request Upon Request Upon Request Upon Request |
| Space Use |
| Office |
| Condition |
| Full Build-Out |
| Available |
| Now |
5th Floor, Ste 520
| Size |
| 2,486 SF |
| Term |
| Negotiable |
| Rental Rate |
| Upon Request Upon Request Upon Request Upon Request |
| Space Use |
| Office |
| Condition |
| Full Build-Out |
| Available |
| Now |
5th Floor, Ste 525
| Size |
| 1,933 SF |
| Term |
| Negotiable |
| Rental Rate |
| Upon Request Upon Request Upon Request Upon Request |
| Space Use |
| Office |
| Condition |
| Spec Suite |
| Available |
| Now |
6th Floor, Ste 620
| Size |
| 3,904 SF |
| Term |
| Negotiable |
| Rental Rate |
| Upon Request Upon Request Upon Request Upon Request |
| Space Use |
| Office |
| Condition |
| Full Build-Out |
| Available |
| Now |
6th Floor, Ste 645
| Size |
| 2,176 SF |
| Term |
| Negotiable |
| Rental Rate |
| Upon Request Upon Request Upon Request Upon Request |
| Space Use |
| Office |
| Condition |
| Full Build-Out |
| Available |
| Now |
7th Floor, Ste 700
| Size |
| 1,951 SF |
| Term |
| Negotiable |
| Rental Rate |
| Upon Request Upon Request Upon Request Upon Request |
| Space Use |
| Office |
| Condition |
| Full Build-Out |
| Available |
| Now |
7th Floor, Ste 760
| Size |
| 2,939 SF |
| Term |
| Negotiable |
| Rental Rate |
| Upon Request Upon Request Upon Request Upon Request |
| Space Use |
| Office |
| Condition |
| Full Build-Out |
| Available |
| Now |
2nd Floor, Ste 200
| Size | 16,214 SF |
| Term | Negotiable |
| Rental Rate | Upon Request |
| Space Use | Office |
| Condition | Full Build-Out |
| Available | Now |
Elevator I.D. with Private Patio! 28 window offices, 3 interior offices, 3 conference rooms, built-in workstations, server room, 3 storage rooms, 4 storage closets, delivery vestibule, kitchen and reception area.
- Fully Built-Out as Standard Office
- Mostly Open Floor Plan Layout
- 31 Private Offices
- 3 Conference Rooms
- Space is in Excellent Condition
- Can be combined with additional space(s) for up to 20,049 SF of adjacent space
- Reception Area
- Kitchen
- Elevator Access
- Balcony
- Secure Storage
2nd Floor, Ste 250
| Size | 3,835 SF |
| Term | Negotiable |
| Rental Rate | Upon Request |
| Space Use | Office |
| Condition | Full Build-Out |
| Available | Now |
Private Terrace! 5 window offices, 2 interior offices, windowline conference room, open work area, kitchen and reception area. Matterport virtual tour: https://my.matterport.com/show/?m=dVWFFswKFEw
- Fully Built-Out as Standard Office
- Mostly Open Floor Plan Layout
- 7 Private Offices
- 1 Conference Room
- Space is in Excellent Condition
- Can be combined with additional space(s) for up to 20,049 SF of adjacent space
- Reception Area
- Kitchen
- Balcony
- Open-Plan
- Private balcony
3rd Floor, Ste 300
| Size | 2,007 SF |
| Term | Negotiable |
| Rental Rate | Upon Request |
| Space Use | Office |
| Condition | Full Build-Out |
| Available | Now |
Double door entry with 3 window offices, 1 interior office, conference room, open work space, kitchen and reception area.
- Fully Built-Out as Standard Office
- Mostly Open Floor Plan Layout
- 4 Private Offices
- 1 Conference Room
- Space is in Excellent Condition
- Reception Area
- Kitchen
3rd Floor, Ste 375
| Size | 2,169 SF |
| Term | Negotiable |
| Rental Rate | Upon Request |
| Space Use | Office |
| Condition | Spec Suite |
| Available | Now |
Move in ready! 3 window offices, window line conference room, open work area, polished concrete floors, storage room and reception area.
- Mostly Open Floor Plan Layout
- 4 Private Offices
- 1 Conference Room
- Space is in Excellent Condition
- Reception Area
- Open-Plan
- Newly renovated
4th Floor, Ste 440
| Size | 1,238 SF |
| Term | Negotiable |
| Rental Rate | Upon Request |
| Space Use | Office |
| Condition | Full Build-Out |
| Available | Now |
Move-in ready! 2 window offices, 2 interior offices and reception area.
- Fully Built-Out as Standard Office
- Mostly Open Floor Plan Layout
- 3 Private Offices
- 1 Conference Room
- Space is in Excellent Condition
- Open-Plan
5th Floor, Ste 520
| Size | 2,486 SF |
| Term | Negotiable |
| Rental Rate | Upon Request |
| Space Use | Office |
| Condition | Full Build-Out |
| Available | Now |
Corner suite with 5 window offices, windowline conference room, large open work area, kitchen and reception area.
- Fully Built-Out as Standard Office
- Mostly Open Floor Plan Layout
- 5 Private Offices
- 1 Conference Room
- Can be combined with additional space(s) for up to 4,419 SF of adjacent space
- Reception Area
- Kitchen
5th Floor, Ste 525
| Size | 1,933 SF |
| Term | Negotiable |
| Rental Rate | Upon Request |
| Space Use | Office |
| Condition | Spec Suite |
| Available | Now |
SPEC SUITE! Move-in ready, 4 window offices with West LA views, conference room, open work area, kitchen and reception area.
- Mostly Open Floor Plan Layout
- 4 Private Offices
- 1 Conference Room
- Space is in Excellent Condition
- Can be combined with additional space(s) for up to 4,419 SF of adjacent space
- Reception Area
- Kitchen
- Open-Plan
- West LA views
6th Floor, Ste 620
| Size | 3,904 SF |
| Term | Negotiable |
| Rental Rate | Upon Request |
| Space Use | Office |
| Condition | Full Build-Out |
| Available | Now |
6 window offices, 3 interior office, window line conference room, open work area, storage room, kitchen and reception area.
- Fully Built-Out as Standard Office
- Mostly Open Floor Plan Layout
- 9 Private Offices
- 1 Conference Room
- Space is in Excellent Condition
- Reception Area
- Kitchen
- Open-Plan
6th Floor, Ste 645
| Size | 2,176 SF |
| Term | Negotiable |
| Rental Rate | Upon Request |
| Space Use | Office |
| Condition | Full Build-Out |
| Available | Now |
SPEC SUITE! 4 window offices, 1 interior office, conference room, kitchen and reception area.
- Fully Built-Out as Standard Office
- Mostly Open Floor Plan Layout
- 5 Private Offices
- 1 Conference Room
- Space is in Excellent Condition
- Reception Area
- Kitchen
- Open-Plan
- West LA views
- Polished concrete floors
7th Floor, Ste 700
| Size | 1,951 SF |
| Term | Negotiable |
| Rental Rate | Upon Request |
| Space Use | Office |
| Condition | Full Build-Out |
| Available | Now |
Double door entry! 1 window office, 2 interior offices, window line conference room, open area with 2 built-in cubicles, and reception area.
- Fully Built-Out as Standard Office
- Mostly Open Floor Plan Layout
- 3 Private Offices
- 1 Conference Room
- Space is in Excellent Condition
- Reception Area
7th Floor, Ste 760
| Size | 2,939 SF |
| Term | Negotiable |
| Rental Rate | Upon Request |
| Space Use | Office |
| Condition | Full Build-Out |
| Available | Now |
7 window offices, 2 interior offices, kitchen, storage and reception area.
- Fully Built-Out as Standard Office
- Mostly Open Floor Plan Layout
- 9 Private Offices
- Space is in Excellent Condition
- Reception Area
- Kitchen
- Secure Storage
Property Overview
Elevate your business presence at Cornerstone Plaza, an impressive 8-story office building centrally located in the vibrant Sawtelle area of West Los Angeles. Boasting a unique architectural design, this standout property offers exterior terraces on every floor, providing panoramic views of the city, mountains, and ocean—an exceptional feature that distinguishes it as a premier leasing destination. The Sawtelle area's popularity for leasing office space is heightened by its strategic location, offering proximity to the Metro Expo Line and convenient access to the 10 and 405 freeways. Cornerstone Plaza stands as a testament to modern workspaces, ensuring easy connectivity for businesses and professionals alike. Indulge in the on-site cafe and explore a plethora of eateries and shops in the vicinity. With the added convenience of a brand-new Gelson's close by, Cornerstone Plaza offers more than just an office space—it provides a dynamic and integrated work-life environment in the heart of West Los Angeles. Immerse your business in the unique appeal of Cornerstone Plaza, where architectural excellence, strategic location, and panoramic views converge to redefine the West LA office experience.
- Property Manager on Site
- Restaurant
- Central Heating
- Wi-Fi
- Air Conditioning
PROPERTY FACTS
Presented by

Cornerstone Plaza | 1990 S Bundy Dr
Hmm, there seems to have been an error sending your message. Please try again.
Thanks! Your message was sent.





























