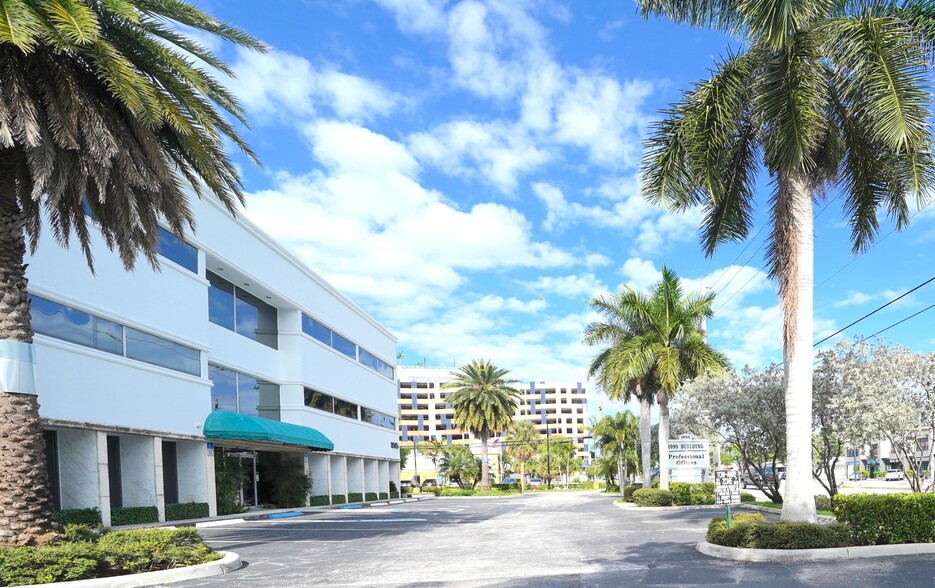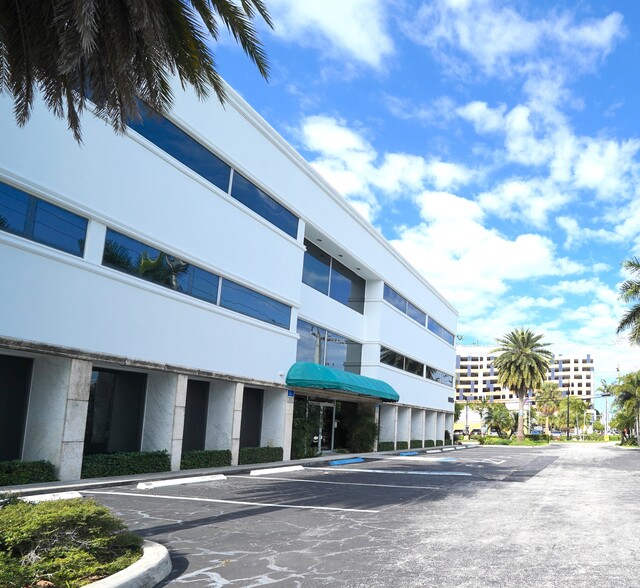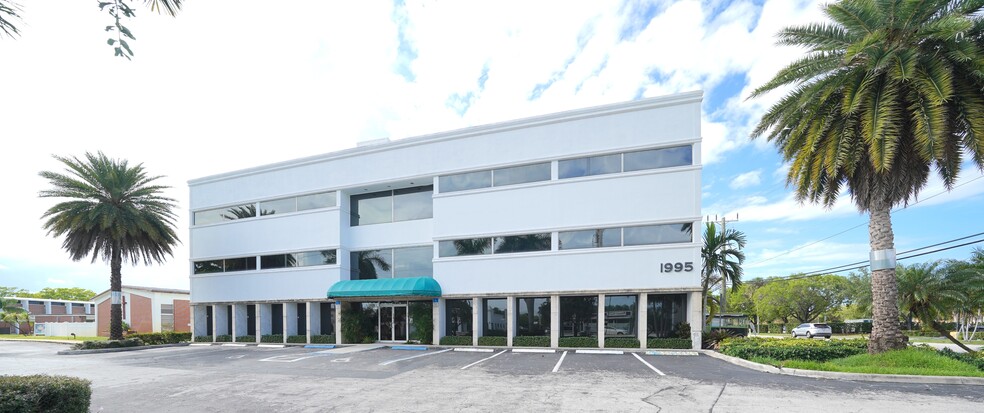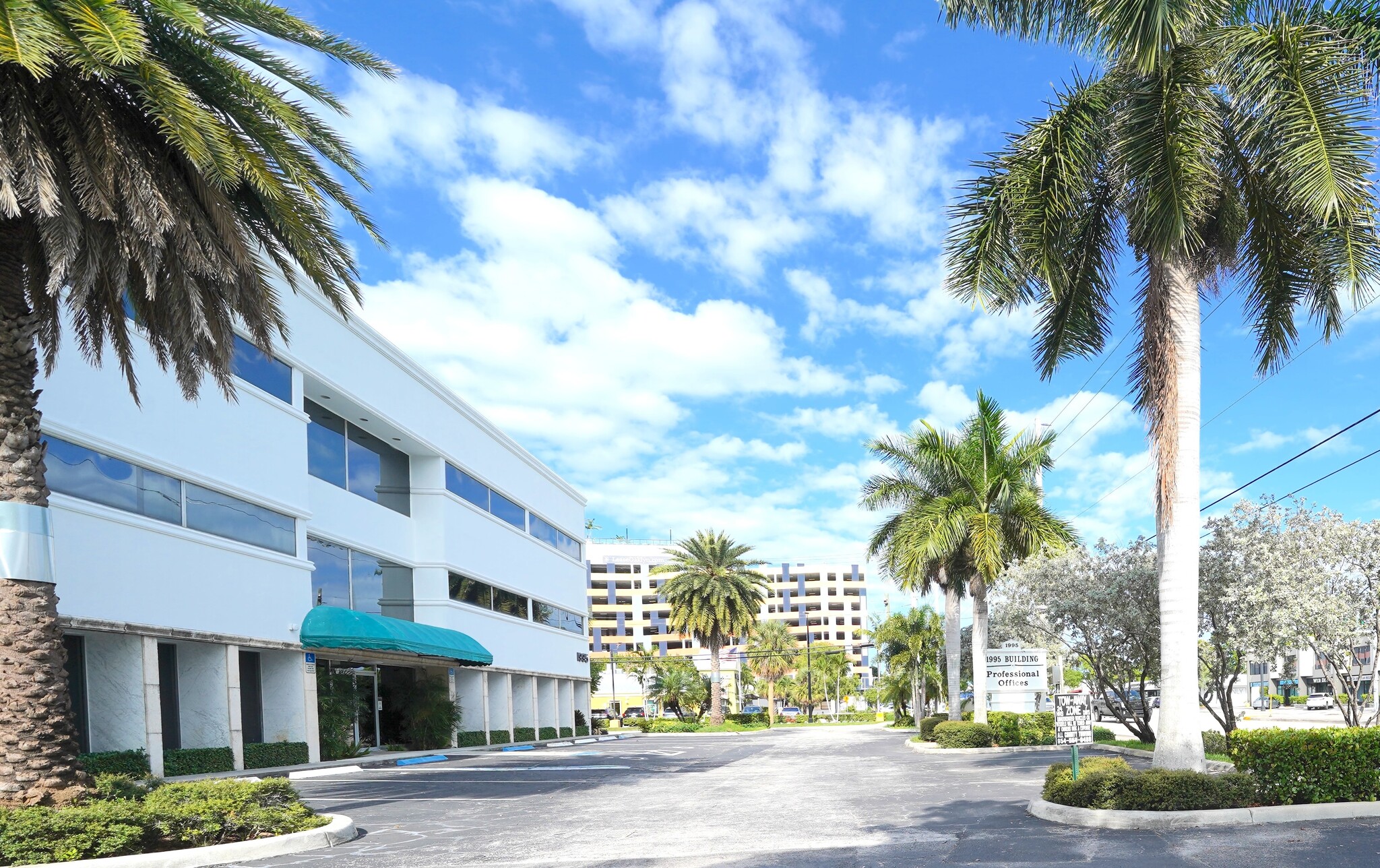
1995 Professional Building | 1995 E Oakland Park Blvd
This feature is unavailable at the moment.
We apologize, but the feature you are trying to access is currently unavailable. We are aware of this issue and our team is working hard to resolve the matter.
Please check back in a few minutes. We apologize for the inconvenience.
- LoopNet Team
thank you

Your email has been sent!
1995 Professional Building 1995 E Oakland Park Blvd
20,987 SF 100% Leased Office Building Fort Lauderdale, FL 33306 $5,900,000 ($281/SF) 5.08% Cap Rate



Executive Summary
Situated at 1995 E Oakland Park Blvd, Oakland Park, FL 33306, this office building holds tremendous potential for an impressive redevelopment project. With a maximum building height of 100 feet, the site offers ample space for transformation. The proposed redevelopment envisions a nine-story residential building, encompassing eight residential floors and ground-floor retail spaces along the facade, including a welcoming reception area.
The residential building, covering a total area of 9,600 square feet per floor (excluding extensions), aims to accommodate 67+ apartments for rent(Live Local act can add more density). This apartment count takes into account necessary adjustments, considering that 75% of the available spaces are allocated within the structural parking framework, as outlined in Section 24-56 of the Mixed Use Land Development regulations.
The apartments themselves boast a spacious layout, with an average size of 1,000 square feet each. This ensures comfortable living spaces for future residents. Additionally, there are plans to incorporate some retail spaces throughout the development, adding convenience and diversity to the overall offering.
To cater to the parking needs, a four-level attached parking facility is proposed at the back of the building. This parking structure will provide approximately 7,100 square feet per floor space, ensuring convenient and accessible parking options for residents and visitors.
In summary, the redevelopment potential of this office building at 1995 E Oakland Park Blvd holds significant promise. Through thoughtful planning and design, it has the capacity to evolve into an attractive residential complex with retail amenities, providing a desirable living experience within the vibrant Oakland Park community.
The residential building, covering a total area of 9,600 square feet per floor (excluding extensions), aims to accommodate 67+ apartments for rent(Live Local act can add more density). This apartment count takes into account necessary adjustments, considering that 75% of the available spaces are allocated within the structural parking framework, as outlined in Section 24-56 of the Mixed Use Land Development regulations.
The apartments themselves boast a spacious layout, with an average size of 1,000 square feet each. This ensures comfortable living spaces for future residents. Additionally, there are plans to incorporate some retail spaces throughout the development, adding convenience and diversity to the overall offering.
To cater to the parking needs, a four-level attached parking facility is proposed at the back of the building. This parking structure will provide approximately 7,100 square feet per floor space, ensuring convenient and accessible parking options for residents and visitors.
In summary, the redevelopment potential of this office building at 1995 E Oakland Park Blvd holds significant promise. Through thoughtful planning and design, it has the capacity to evolve into an attractive residential complex with retail amenities, providing a desirable living experience within the vibrant Oakland Park community.
Financial Summary (Actual - 2023) Click Here to Access |
Annual | Annual Per SF |
|---|---|---|
| Gross Rental Income |
-

|
-

|
| Other Income |
-

|
-

|
| Vacancy Loss |
-

|
-

|
| Effective Gross Income |
-

|
-

|
| Net Operating Income |
$99,999

|
$9.99

|
Financial Summary (Actual - 2023) Click Here to Access
| Gross Rental Income | |
|---|---|
| Annual | - |
| Annual Per SF | - |
| Other Income | |
|---|---|
| Annual | - |
| Annual Per SF | - |
| Vacancy Loss | |
|---|---|
| Annual | - |
| Annual Per SF | - |
| Effective Gross Income | |
|---|---|
| Annual | - |
| Annual Per SF | - |
| Net Operating Income | |
|---|---|
| Annual | $99,999 |
| Annual Per SF | $9.99 |
Property Facts
Sale Type
Investment or Owner User
Sale Conditions
Property Type
Office
Property Subtype
Building Size
20,987 SF
Building Class
B
Year Built/Renovated
1974/1998
Price
$5,900,000
Price Per SF
$281
Cap Rate
5.08%
NOI
$300,000
Percent Leased
100%
Tenancy
Multiple
Building Height
3 Stories
Typical Floor Size
6,996 SF
Slab To Slab
10’
Building FAR
0.63
Lot Size
0.77 AC
Zoning
C-1 - B-1: Community Business District
Parking
73 Spaces (3.48 Spaces per 1,000 SF Leased)
Amenities
- Bus Line
- Signage
- Air Conditioning
1 of 1
Walk Score ®
Very Walkable (82)
PROPERTY TAXES
| Parcel Number | 49-42-24-05-0011 | Improvements Assessment | $2,227,910 (2024) |
| Land Assessment | $611,050 (2024) | Total Assessment | $2,838,960 (2024) |
PROPERTY TAXES
Parcel Number
49-42-24-05-0011
Land Assessment
$611,050 (2024)
Improvements Assessment
$2,227,910 (2024)
Total Assessment
$2,838,960 (2024)
1 of 10
VIDEOS
3D TOUR
PHOTOS
STREET VIEW
STREET
MAP
1 of 1
Presented by

1995 Professional Building | 1995 E Oakland Park Blvd
Already a member? Log In
Hmm, there seems to have been an error sending your message. Please try again.
Thanks! Your message was sent.


