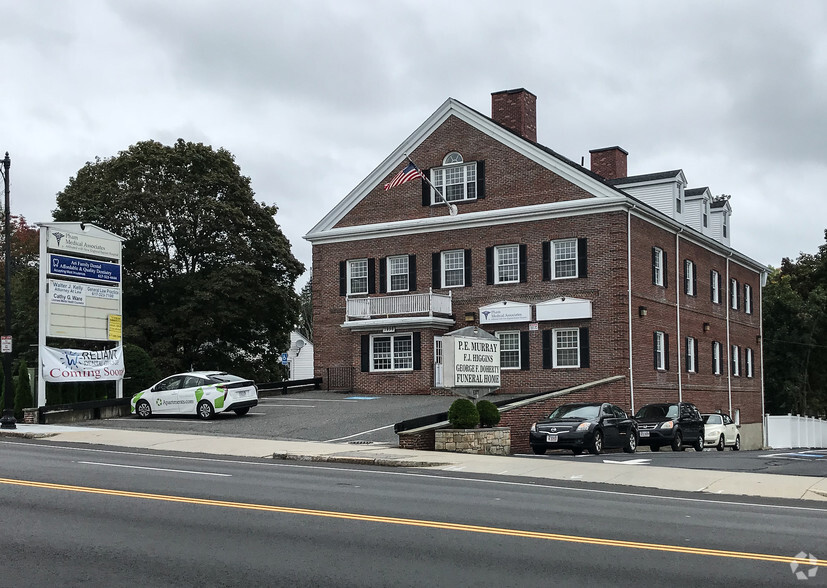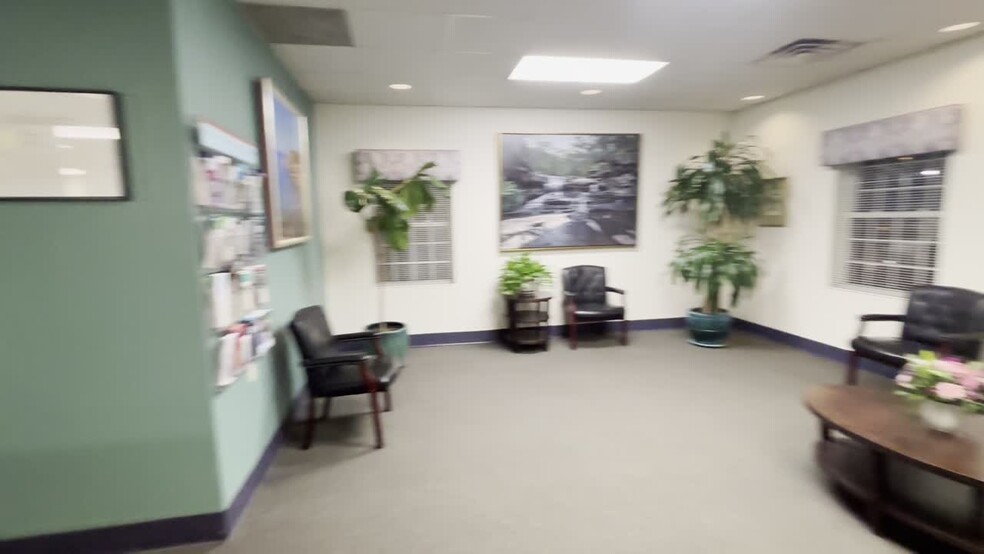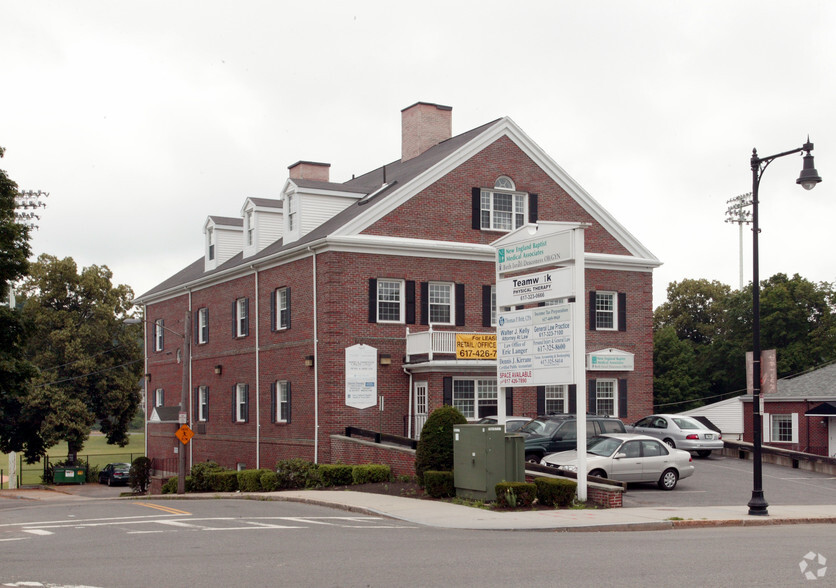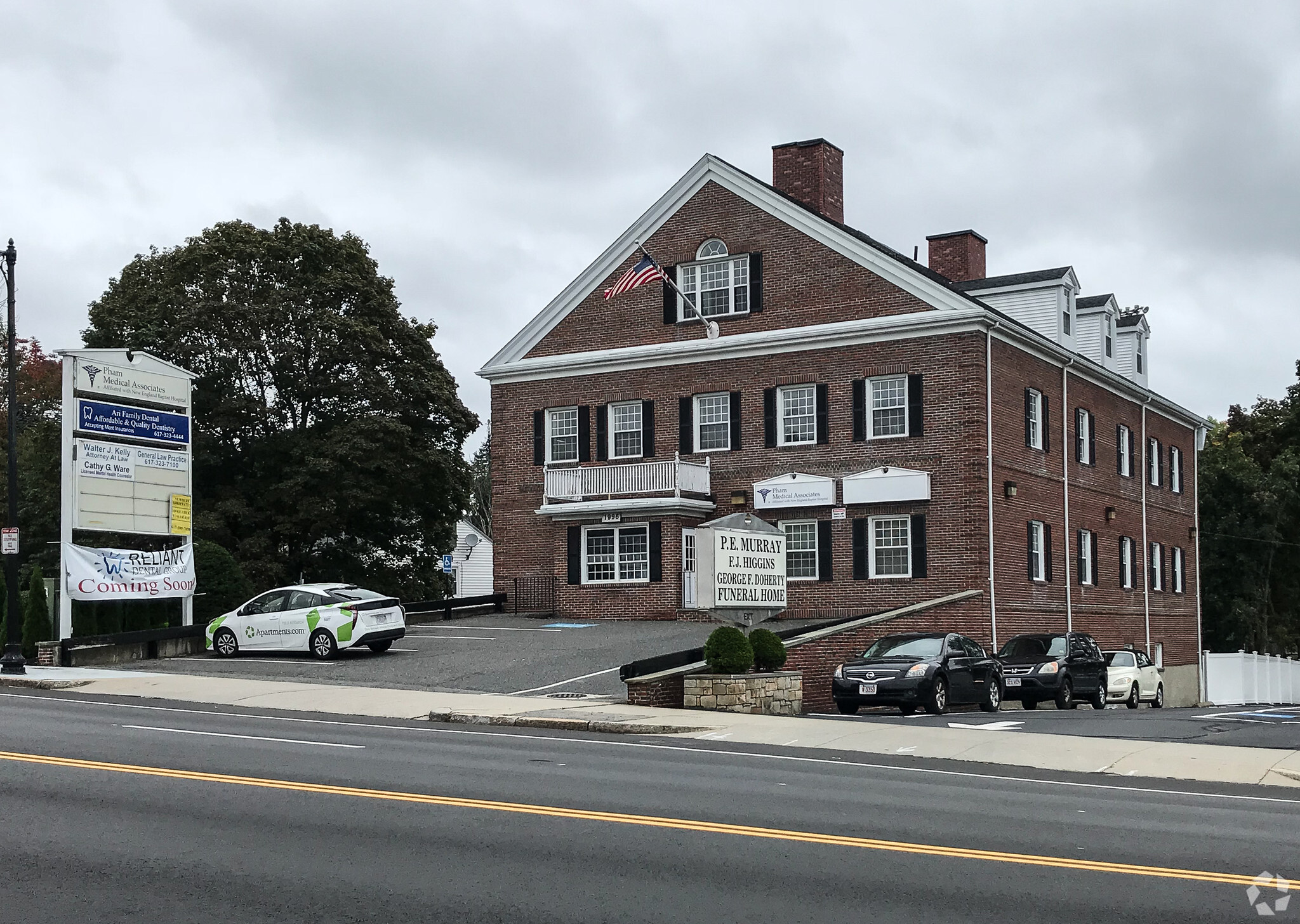
This feature is unavailable at the moment.
We apologize, but the feature you are trying to access is currently unavailable. We are aware of this issue and our team is working hard to resolve the matter.
Please check back in a few minutes. We apologize for the inconvenience.
- LoopNet Team
thank you

Your email has been sent!
Equipped Med Off. & 3rd Flr Off. w/park view 1996 Centre St
1,200 - 4,450 SF of Space Available in West Roxbury, MA 02132



Highlights
- This attractive, professional, commercial building is well situated on busy Centre Street in West Roxbury's busy Central Business District (CBD).
- Open concept with benefit of three private offices and private bath.
- This property is located opposite an MBTA bus stop and a short 1/4 mile walk from the MBTA Commuter Rail station.
- When calling please ask for Walter and you will be served most quickly.
all available spaces(2)
Display Rental Rate as
- Space
- Size
- Term
- Rental Rate
- Space Use
- Condition
- Available
This space will be left as a fully equipped and furnished internal medicine/primary care medical facility. Just hang up your lab coat! The practice is being retired on December 31, 2024, after thirty years of dedicated service to the community.
- Fully Built-Out as Health Care Space
- Finished Ceilings: 8’6” - 9’6”
- Partitioned Offices
- Fully Carpeted
- Wheelchair Accessible
- on bus line
- pylon signage
- Office intensive layout
- Central Air and Heating
- Private Restrooms
- Smoke Detector
- fully equipped and furnished
- walking distance to train
- parking on-site and street
Formerly occupied by a law practice, Suite 301 has 3 private offices, a kitchenette, a private bath and a central reception area, exclusive to the space. From the floor to ceiling windows there are sweeping views of Billings Field, immediately adjacent to the property.
- Fully Built-Out as Standard Office
- Finished Ceilings: 9’ - 10’
- Kitchen
- Fully Carpeted
- Emergency Lighting
- 3 Private Offices
- Central Air and Heating
- Private Restrooms
- Natural Light
| Space | Size | Term | Rental Rate | Space Use | Condition | Available |
| 1st Floor, Ste 100 | 3,250 SF | Negotiable | Upon Request Upon Request Upon Request Upon Request | Medical | Full Build-Out | Now |
| 3rd Floor, Ste 301 | 1,200 SF | Negotiable | Upon Request Upon Request Upon Request Upon Request | Office | Full Build-Out | Now |
1st Floor, Ste 100
| Size |
| 3,250 SF |
| Term |
| Negotiable |
| Rental Rate |
| Upon Request Upon Request Upon Request Upon Request |
| Space Use |
| Medical |
| Condition |
| Full Build-Out |
| Available |
| Now |
3rd Floor, Ste 301
| Size |
| 1,200 SF |
| Term |
| Negotiable |
| Rental Rate |
| Upon Request Upon Request Upon Request Upon Request |
| Space Use |
| Office |
| Condition |
| Full Build-Out |
| Available |
| Now |
1st Floor, Ste 100
| Size | 3,250 SF |
| Term | Negotiable |
| Rental Rate | Upon Request |
| Space Use | Medical |
| Condition | Full Build-Out |
| Available | Now |
This space will be left as a fully equipped and furnished internal medicine/primary care medical facility. Just hang up your lab coat! The practice is being retired on December 31, 2024, after thirty years of dedicated service to the community.
- Fully Built-Out as Health Care Space
- Office intensive layout
- Finished Ceilings: 8’6” - 9’6”
- Central Air and Heating
- Partitioned Offices
- Private Restrooms
- Fully Carpeted
- Smoke Detector
- Wheelchair Accessible
- fully equipped and furnished
- on bus line
- walking distance to train
- pylon signage
- parking on-site and street
3rd Floor, Ste 301
| Size | 1,200 SF |
| Term | Negotiable |
| Rental Rate | Upon Request |
| Space Use | Office |
| Condition | Full Build-Out |
| Available | Now |
Formerly occupied by a law practice, Suite 301 has 3 private offices, a kitchenette, a private bath and a central reception area, exclusive to the space. From the floor to ceiling windows there are sweeping views of Billings Field, immediately adjacent to the property.
- Fully Built-Out as Standard Office
- 3 Private Offices
- Finished Ceilings: 9’ - 10’
- Central Air and Heating
- Kitchen
- Private Restrooms
- Fully Carpeted
- Natural Light
- Emergency Lighting
Property Overview
This nicely appointed, building is located in the highly desirable Boston neighborhood of West Roxbury. Situated in the Central Business District opposite an MBTA bus stop, it is walking distance to the commuter rail and local businesses. This commercial/office building offers one current vacancy of +/-1,200 sq. ft. space on its third floor and a medical space of +/- 3,250 sq. ft. which comes available on January 1, 2025. The building offers access from front, rear and side entrances. In addition to on-site parking, ample street parking is available along Centre St. and Quinn Way. The third floor space, formerly occupied by a law practice, Suite 301 has 3 private offices, a kitchenette, a private bath and a central reception area, exclusive to the space. From the floor to ceiling windows there are sweeping views of Billings Field, immediately adjacent to the property. Please see the attached plan. The first floor space, a fully equipped and furnished medical practice, has a reception area, 4 exam rooms, a former x-ray room, 3 private offices and two bathrooms. The space is mostly carpeted with tile in a few rooms. Populated with medical, legal, financial and educational oriented uses, this building offers the perfect professional tenant mix for a prospective occupant. Prospective Tenants must demonstrate they have significant verifiable income and business experience. We request that you please provide your phone number when emailing us with interest. Thank you.
- 24 Hour Access
- Bus Line
- Commuter Rail
- Signage
- Central Heating
- Fully Carpeted
- Open-Plan
- Plug & Play
- Air Conditioning
PROPERTY FACTS
Presented by

Equipped Med Off. & 3rd Flr Off. w/park view | 1996 Centre St
Hmm, there seems to have been an error sending your message. Please try again.
Thanks! Your message was sent.


