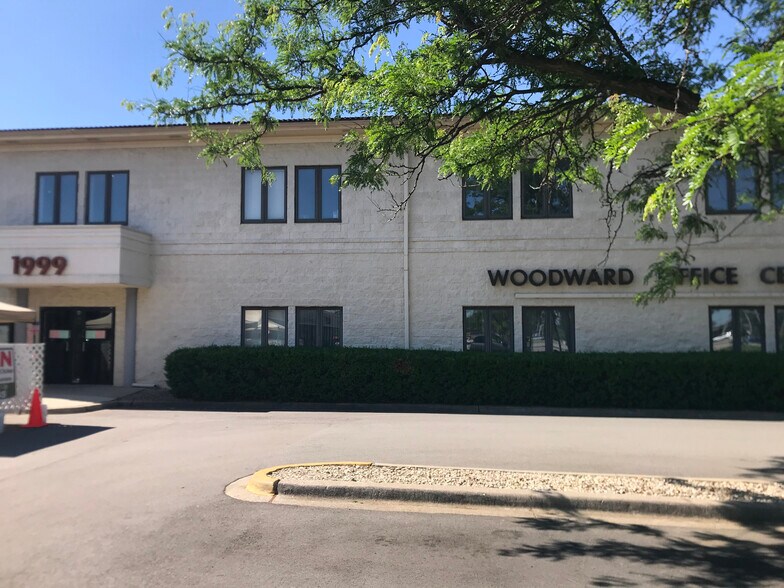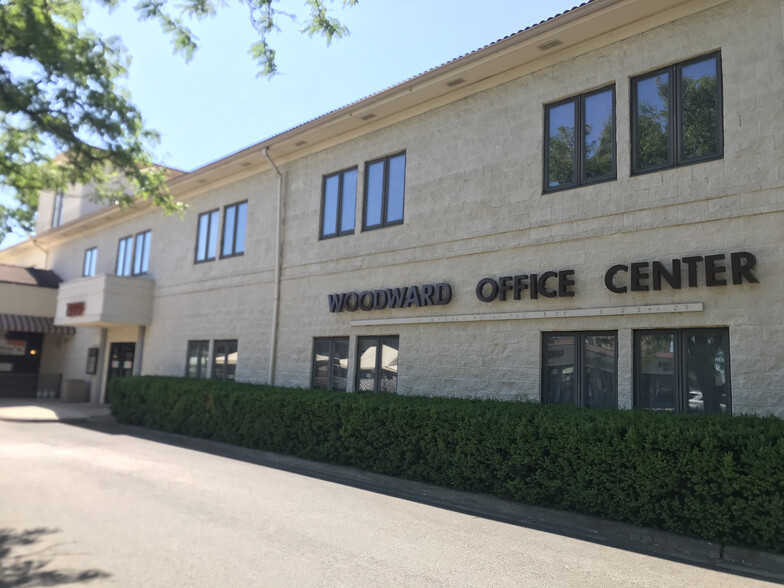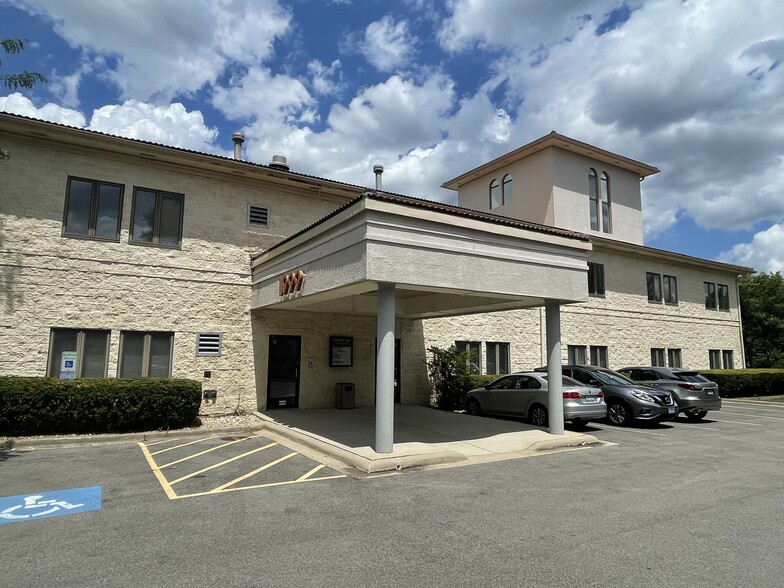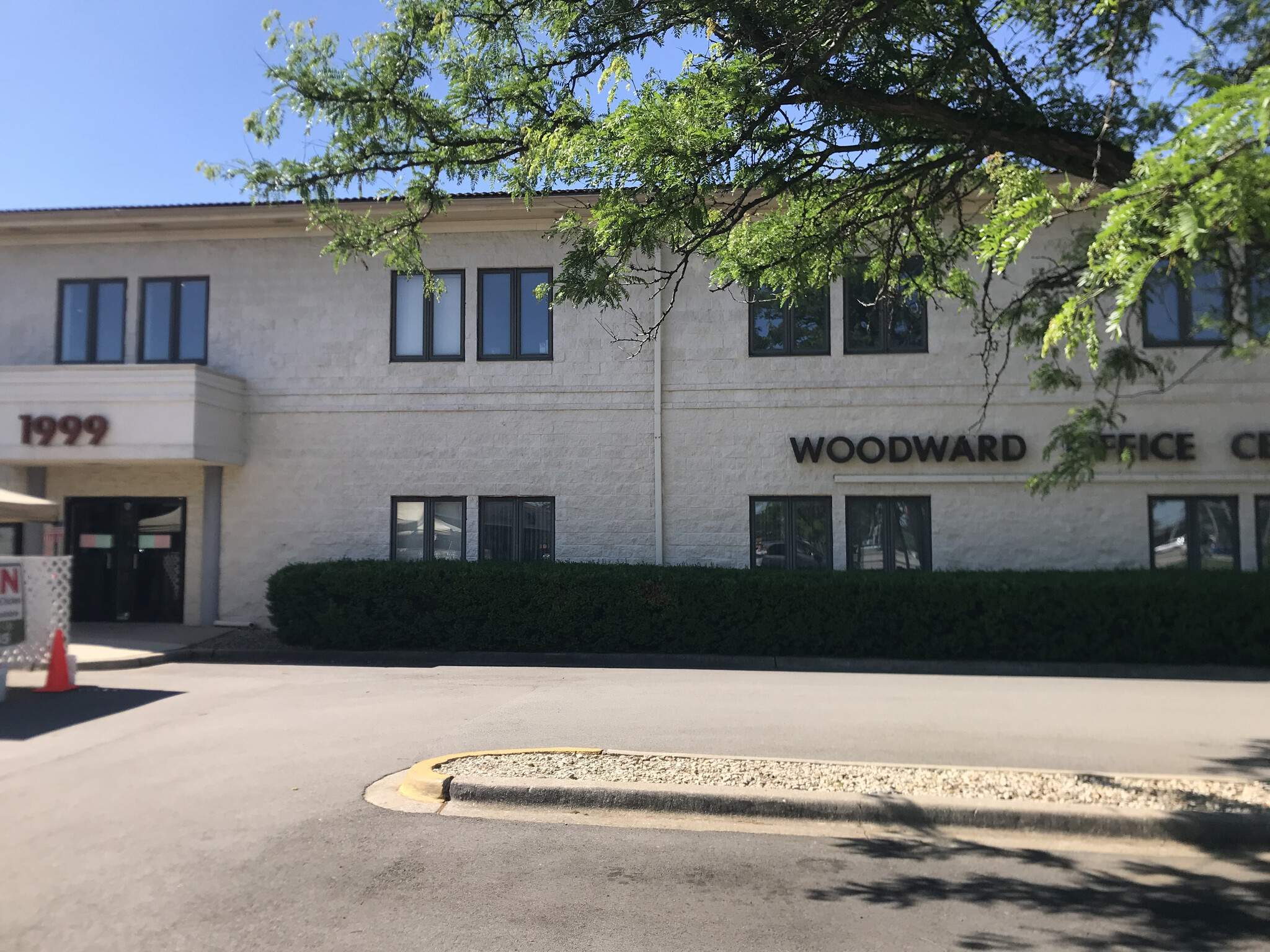Woodward Center 1999 W 75th St
843 - 1,938 SF of Space Available in Woodridge, IL 60517



HIGHLIGHTS
- Prominent location near IL-355 and 75th Street
- Elevator
- Professionally managed
- Ample parking
ALL AVAILABLE SPACES(2)
Display Rental Rate as
- SPACE
- SIZE
- TERM
- RENTAL RATE
- SPACE USE
- CONDITION
- AVAILABLE
Unit 201 is 843± sf of office space, with five private offices, a break room and reception area. Rent includes heat, A/C, water, sewer and scavenger service. Tenant pays for electric, phone and internet.
- Listed rate may not include certain utilities, building services and property expenses
- Mostly Open Floor Plan Layout
- Professionally managed
- Ample parking
- Partially Built-Out as Standard Office
- 5 Private Offices
- Elevator
Suite 204 is 1,095±sf of office space currently being used as a dental office. Rent includes heat, A/C, water, sewer and scavenger service. Tenant pays for electric, phone and internet.
- Listed rate may not include certain utilities, building services and property expenses
- Mostly Open Floor Plan Layout
- Accent Lighting
- Elevator
- Partially Built-Out as Standard Medical Space
- Central Air Conditioning
- Professionally managed
- Ample parking
| Space | Size | Term | Rental Rate | Space Use | Condition | Available |
| 2nd Floor, Ste 201 | 843 SF | Negotiable | $18.50 /SF/YR | Office | Partial Build-Out | Now |
| 2nd Floor, Ste 204 | 1,095 SF | Negotiable | $24.38 /SF/YR | Office/Medical | Partial Build-Out | Now |
2nd Floor, Ste 201
| Size |
| 843 SF |
| Term |
| Negotiable |
| Rental Rate |
| $18.50 /SF/YR |
| Space Use |
| Office |
| Condition |
| Partial Build-Out |
| Available |
| Now |
2nd Floor, Ste 204
| Size |
| 1,095 SF |
| Term |
| Negotiable |
| Rental Rate |
| $24.38 /SF/YR |
| Space Use |
| Office/Medical |
| Condition |
| Partial Build-Out |
| Available |
| Now |
PROPERTY OVERVIEW
Unit 201 is 843± sf of office space, with five private offices, a break room and reception area Unit 204 is 1,095± sf of office space, currently being used as a dental office.
- Central Heating
- Air Conditioning











