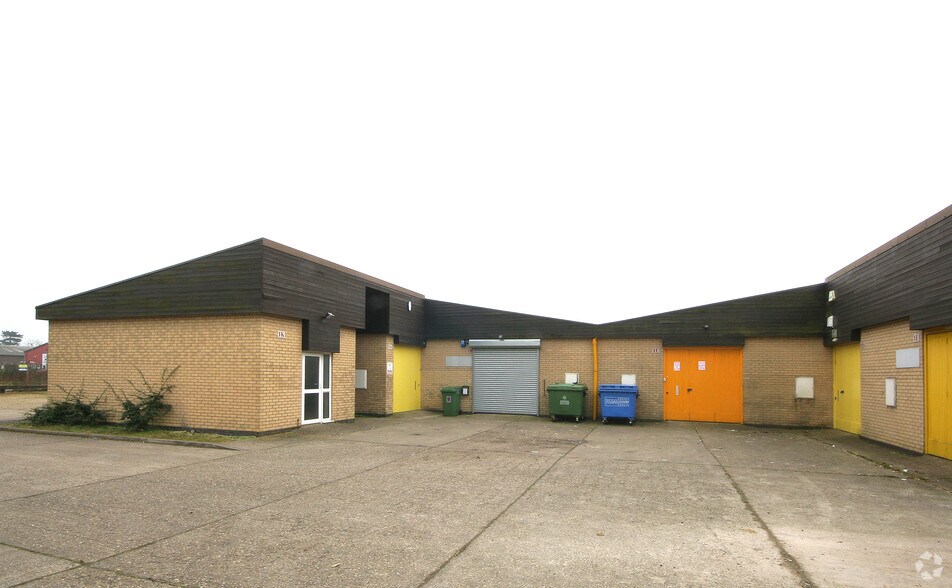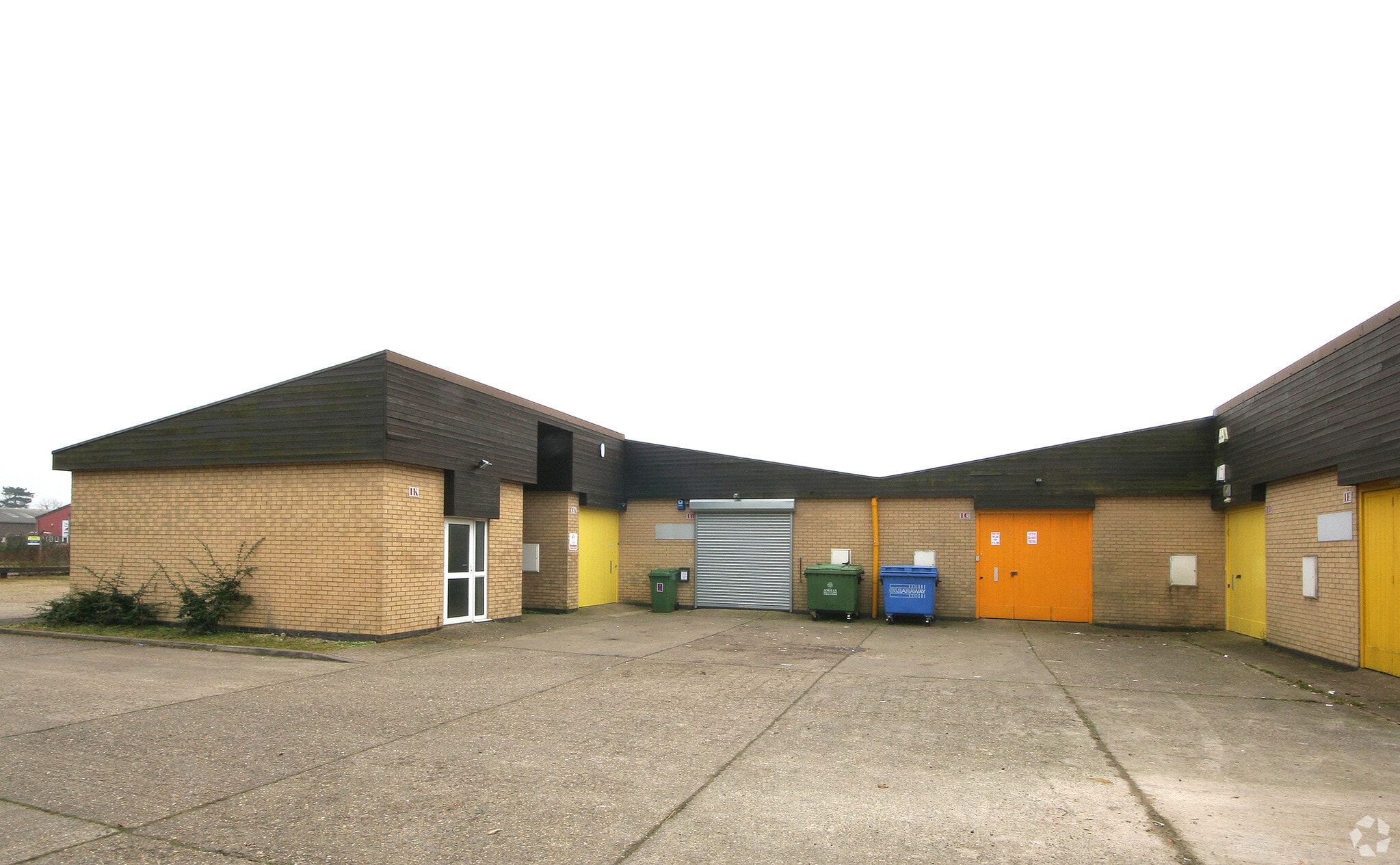
This feature is unavailable at the moment.
We apologize, but the feature you are trying to access is currently unavailable. We are aware of this issue and our team is working hard to resolve the matter.
Please check back in a few minutes. We apologize for the inconvenience.
- LoopNet Team
1A-1K Gregory Rd
Mildenhall IP28 7DF
Property For Lease

HIGHLIGHTS
- Established Industrial Estate Location
- Good road links
- On Site Car Parking
PROPERTY OVERVIEW
The unit is a mid terraced light industrial/storage unit surrounding a central courtyard. The unit are of block work wall construction beneath a pitched steel sheet roof with translucent panel insert. The property is situated just off James Carter Road which forms part of the Mildenhall Industrial Estate. It is approximately 1 miler north of the town centre. Mildenhall is adjacent to the A11 which provides excellent access between Norwich and the A14/M11 linking the eastern coastal ports to the West Midlands. The Military bases of RAF Mildenhall and RAF Lakenheath are within close proximity.
PROPERTY FACTS
| Property Type | Flex | Rentable Building Area | 5,787 SF |
| Building Class | B | Year Built | 1960 |
| Property Type | Flex |
| Building Class | B |
| Rentable Building Area | 5,787 SF |
| Year Built | 1960 |
FEATURES AND AMENITIES
- Yard
- Energy Performance Rating - D
Listing ID: 30954375
Date on Market: 2/14/2024
Last Updated:
Address: 1A-1K Gregory Rd, Mildenhall IP28 7DF
The Flex Property at 1A-1K Gregory Rd, Mildenhall, IP28 7DF is no longer being advertised on LoopNet.com. Contact the broker for information on availability.

