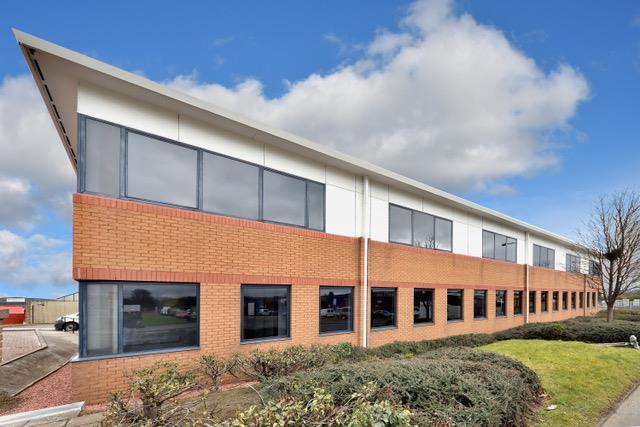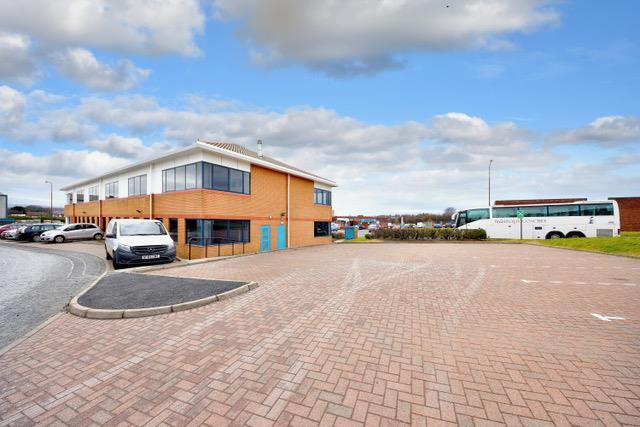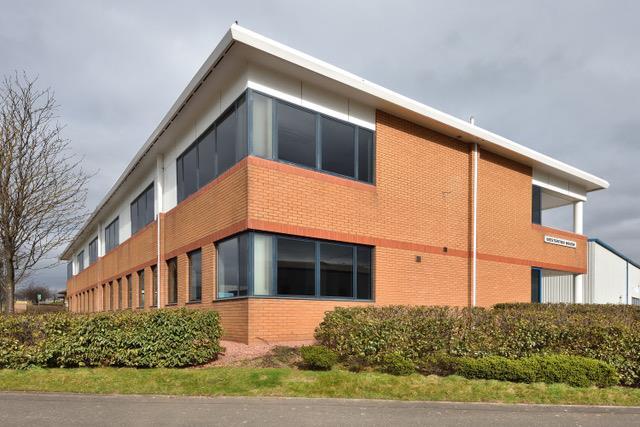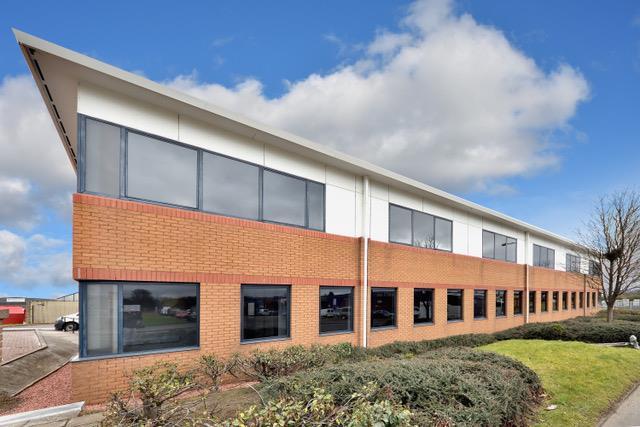
This feature is unavailable at the moment.
We apologize, but the feature you are trying to access is currently unavailable. We are aware of this issue and our team is working hard to resolve the matter.
Please check back in a few minutes. We apologize for the inconvenience.
- LoopNet Team
thank you

Your email has been sent!
Westerton House 1A Westerton Rd
4,829 - 9,658 SF of Office Space Available in Broxburn EH52 5AU



Highlights
- Prominent location
- Parking
- Good transport links
all available spaces(2)
Display Rental Rate as
- Space
- Size
- Term
- Rental Rate
- Space Use
- Condition
- Available
The available space comprises 9,658 sq ft of office accommodation available on the ground and first floors. The building is divisible into its two floors which are both 4,829 sq ft. The property is available by way of a new FRI lease for a term of years to be agreed.
- Use Class: Class 4
- Mostly Open Floor Plan Layout
- Can be combined with additional space(s) for up to 9,658 SF of adjacent space
- Elevator Access
- Drop Ceilings
- Recently refurbished
- Air conditioning
- Fully Built-Out as Standard Office
- Fits 13 - 39 People
- Central Air and Heating
- Raised Floor
- Demised WC facilities
- WC and staff facilities
The available space comprises 9,658 sq ft of office accommodation available on the ground and first floors. The building is divisible into its two floors which are both 4,829 sq ft. The property is available by way of a new FRI lease for a term of years to be agreed.
- Use Class: Class 4
- Mostly Open Floor Plan Layout
- Can be combined with additional space(s) for up to 9,658 SF of adjacent space
- Elevator Access
- Drop Ceilings
- Recently refurbished
- Air conditioning
- Fully Built-Out as Standard Office
- Fits 13 - 39 People
- Central Air and Heating
- Raised Floor
- Demised WC facilities
- WC and staff
| Space | Size | Term | Rental Rate | Space Use | Condition | Available |
| Ground | 4,829 SF | Negotiable | $12.51 /SF/YR $1.04 /SF/MO $60,414 /YR $5,034 /MO | Office | Full Build-Out | Now |
| 1st Floor | 4,829 SF | Negotiable | $12.51 /SF/YR $1.04 /SF/MO $60,414 /YR $5,034 /MO | Office | Full Build-Out | Now |
Ground
| Size |
| 4,829 SF |
| Term |
| Negotiable |
| Rental Rate |
| $12.51 /SF/YR $1.04 /SF/MO $60,414 /YR $5,034 /MO |
| Space Use |
| Office |
| Condition |
| Full Build-Out |
| Available |
| Now |
1st Floor
| Size |
| 4,829 SF |
| Term |
| Negotiable |
| Rental Rate |
| $12.51 /SF/YR $1.04 /SF/MO $60,414 /YR $5,034 /MO |
| Space Use |
| Office |
| Condition |
| Full Build-Out |
| Available |
| Now |
Ground
| Size | 4,829 SF |
| Term | Negotiable |
| Rental Rate | $12.51 /SF/YR |
| Space Use | Office |
| Condition | Full Build-Out |
| Available | Now |
The available space comprises 9,658 sq ft of office accommodation available on the ground and first floors. The building is divisible into its two floors which are both 4,829 sq ft. The property is available by way of a new FRI lease for a term of years to be agreed.
- Use Class: Class 4
- Fully Built-Out as Standard Office
- Mostly Open Floor Plan Layout
- Fits 13 - 39 People
- Can be combined with additional space(s) for up to 9,658 SF of adjacent space
- Central Air and Heating
- Elevator Access
- Raised Floor
- Drop Ceilings
- Demised WC facilities
- Recently refurbished
- WC and staff facilities
- Air conditioning
1st Floor
| Size | 4,829 SF |
| Term | Negotiable |
| Rental Rate | $12.51 /SF/YR |
| Space Use | Office |
| Condition | Full Build-Out |
| Available | Now |
The available space comprises 9,658 sq ft of office accommodation available on the ground and first floors. The building is divisible into its two floors which are both 4,829 sq ft. The property is available by way of a new FRI lease for a term of years to be agreed.
- Use Class: Class 4
- Fully Built-Out as Standard Office
- Mostly Open Floor Plan Layout
- Fits 13 - 39 People
- Can be combined with additional space(s) for up to 9,658 SF of adjacent space
- Central Air and Heating
- Elevator Access
- Raised Floor
- Drop Ceilings
- Demised WC facilities
- Recently refurbished
- WC and staff
- Air conditioning
Property Overview
Westerton House is a prominent, contemporary standalone office pavilion. The building provides predominantly open plan office accommodation over two floors in a business park environment. The property is the one of the highest quality office buildings in Broxburn and has been significantly refurbished. The building is of steel frame construction with brick infill cladding and a pitched slated roof. The property features a modern specification including a generous reception lobby and 8-person passenger lift. Westerton House is prominently situated overlooking the main road of East Mains Industrial Estate. Car parking is very generous with 33 spaces available.
- Raised Floor
- Central Heating
- DDA Compliant
- Demised WC facilities
- Direct Elevator Exposure
- Reception
- Drop Ceiling
- Air Conditioning
PROPERTY FACTS
Learn More About Renting Office Space
Presented by

Westerton House | 1A Westerton Rd
Hmm, there seems to have been an error sending your message. Please try again.
Thanks! Your message was sent.









