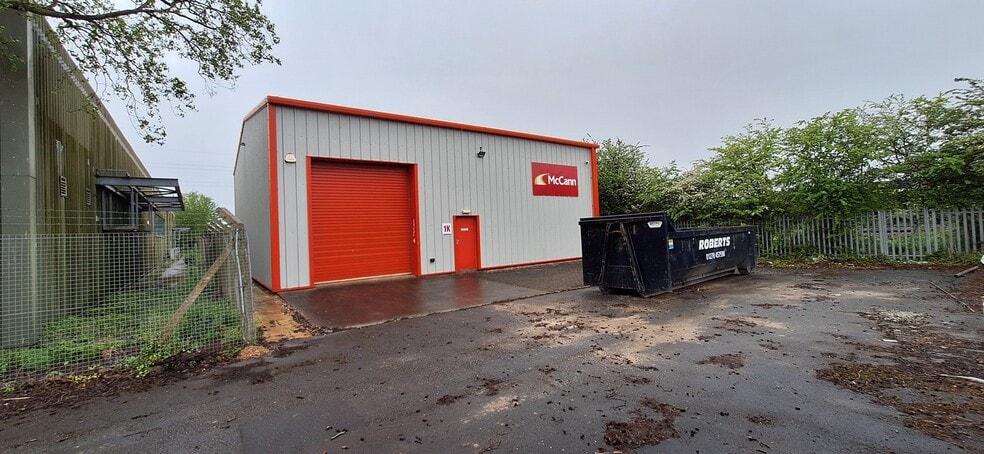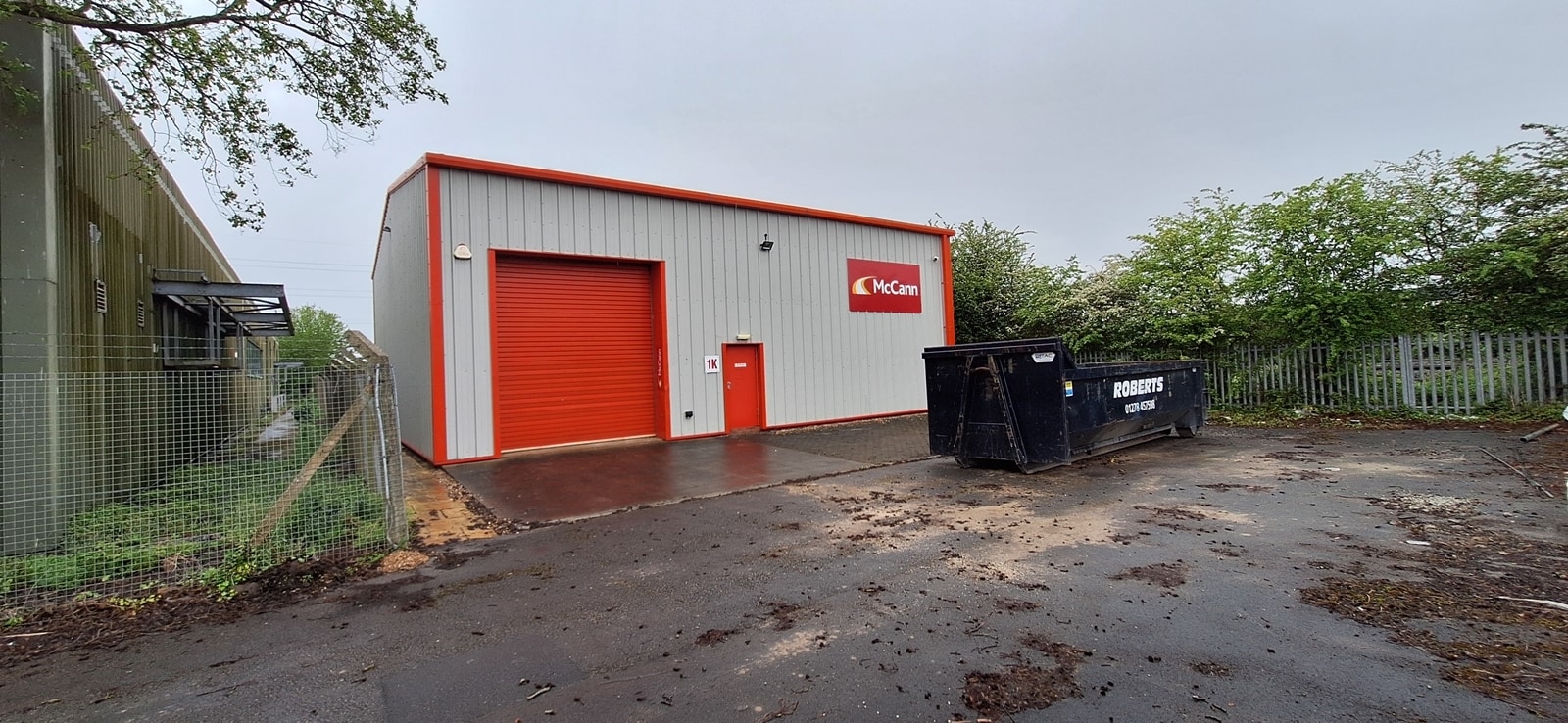
This feature is unavailable at the moment.
We apologize, but the feature you are trying to access is currently unavailable. We are aware of this issue and our team is working hard to resolve the matter.
Please check back in a few minutes. We apologize for the inconvenience.
- LoopNet Team
1K Polden Business Centre
Bridgwater TA6 4AW
Property For Lease

HIGHLIGHTS
- Polden Business Centre is just off J23 of the M5 midway between Bristol and Exeter
- Tarmacdam yard/parking area enclosed by steel palisade fencing and independent gates, with further allocated parking to the rear
- Nearby occupiers include Butcombe Brewery, Volvo Trucks, and Easy Bathrooms & Tiles
PROPERTY OVERVIEW
An attached modern industrial/warehouse unit of steel portal frame construction, incorporating a mezzanine office with WC facilities and kitchen below. The unit has 2 No. electrically operated roller shutter doors and separate pedestrian entrances. The building has an eaves height of approximately 5m (underside of haunch) and 3 phase electric supply. Externally is a tarmacdam yard/parking area enclosed by steel palisade fencing and independent gates, with further allocated parking to the rear.
PROPERTY FACTS
| Property Type | Industrial | Year Built | 2000 |
| Rentable Building Area | 2,177 SF |
| Property Type | Industrial |
| Rentable Building Area | 2,177 SF |
| Year Built | 2000 |
FEATURES AND AMENITIES
- Energy Performance Rating - D
- Automatic Blinds
Listing ID: 31912887
Date on Market: 5/24/2024
Last Updated:
Address: 1K Polden Business Centre, Bridgwater TA6 4AW
The Industrial Property at 1K Polden Business Centre, Bridgwater, TA6 4AW is no longer being advertised on LoopNet.com. Contact the broker for information on availability.
INDUSTRIAL PROPERTIES IN NEARBY NEIGHBORHOODS
NEARBY LISTINGS
- 64-66 Old Taunton Rd, Bridgwater
- 4-6 Fore St, Bridgwater
- 6 Binford Pl, Bridgwater
- Huntspill Rd, Highbridge
- 11 Huntspill Rd, Taunton
- Unit 3 Bristol Rd, Bridgwater
- Units 2 Bristol Rd, Bridgwater
- Bristol Rd, Bridgwater
- Bristol Rd, Bridgwater
- Phoenix Rd, Bridgwater
- Axe Rd, Bridgwater
- 3 East Quay, Bridgwater
- Bristol Rd, Bridgwater
- Axe Rd, Bridgwater

