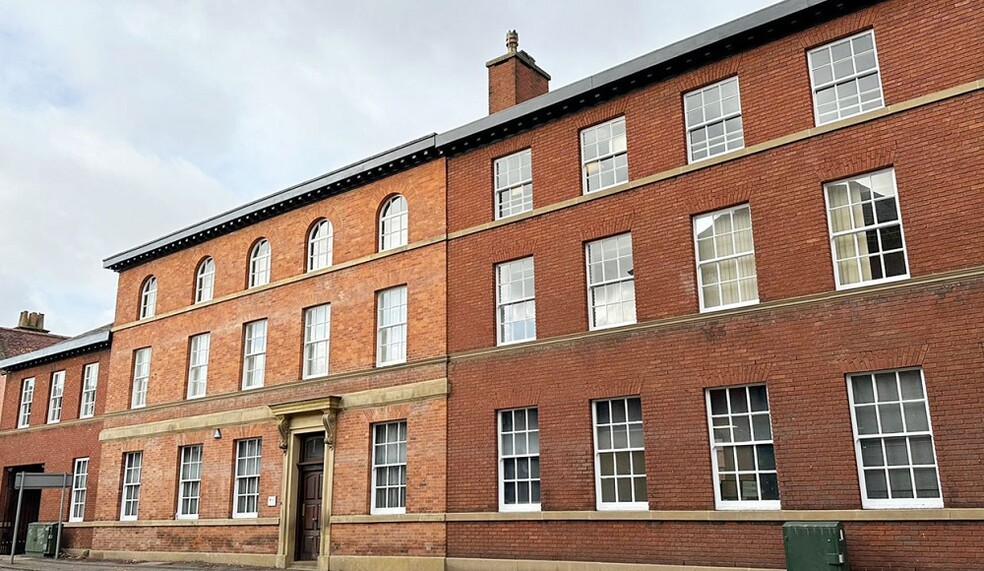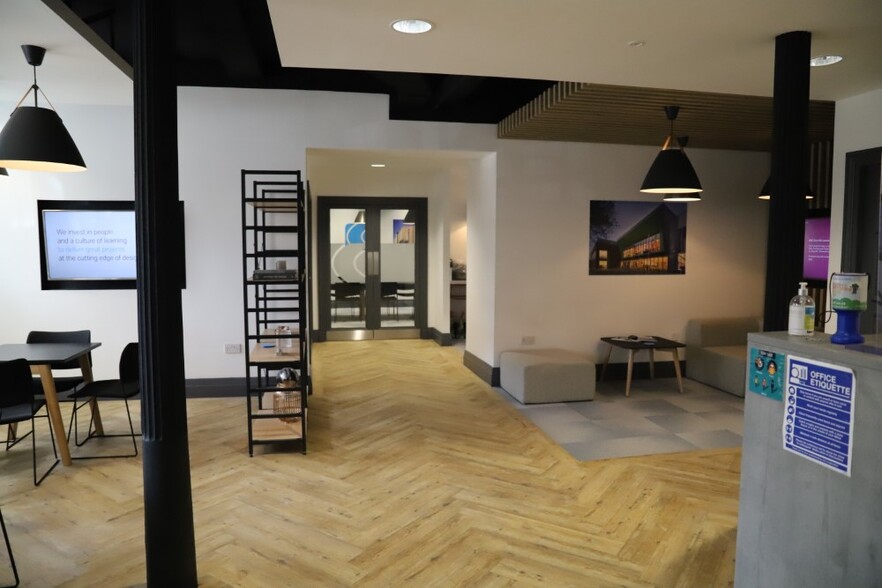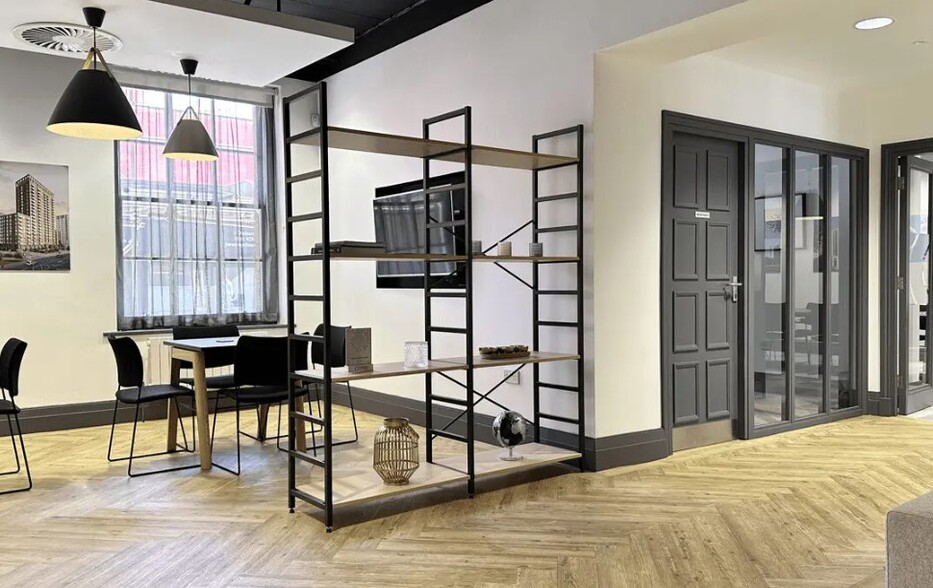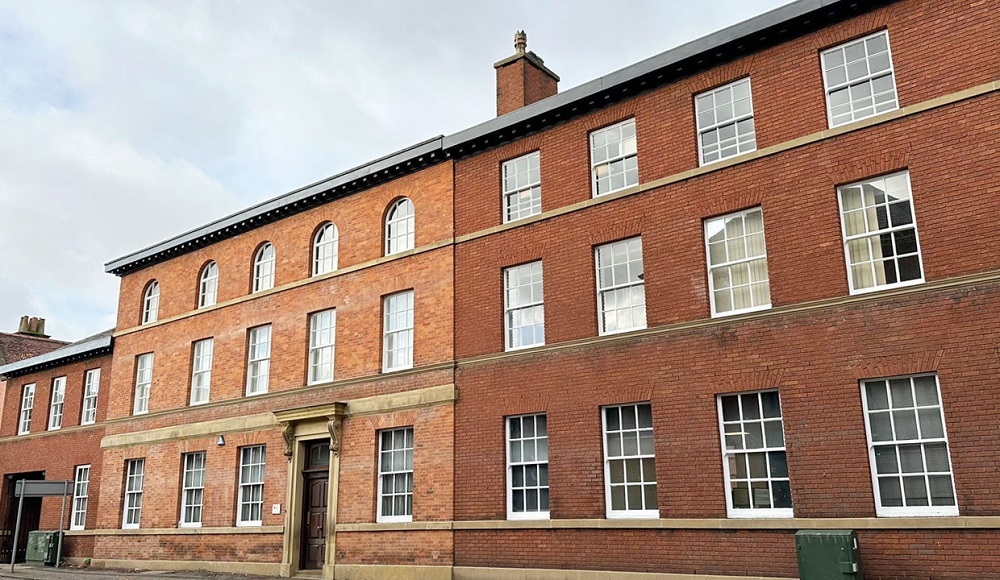
This feature is unavailable at the moment.
We apologize, but the feature you are trying to access is currently unavailable. We are aware of this issue and our team is working hard to resolve the matter.
Please check back in a few minutes. We apologize for the inconvenience.
- LoopNet Team
thank you

Your email has been sent!
2-10 Dunham Rd
1,862 - 10,139 SF of Office Space Available in Altrincham WA14 4NX



Highlights
- Self contained period office building
- Prominently positioned in the vibrant market town of Altrincham
- Access by car is excellent with High Street linking directly to the A56 Dunham Road
- Dunham Court presents a unique opportunity for an occupier to secure their own prominent HQ building
- The building is accessed via a main entrance on Dunham Road
- 20 onsite car parking spaces
all available spaces(4)
Display Rental Rate as
- Space
- Size
- Term
- Rental Rate
- Space Use
- Condition
- Available
Self contained office space across four floors, which has a newly remodelled contemporary reception with break out meeting room space.
- Use Class: E
- Fits 5 - 15 People
- Conference Rooms
- Reception Area
- Secure Storage
- Energy Performance Rating - E
- Open-Plan
- Mewly remodelled contemporary reception
- Expansive and efficient floor plates
- Open Floor Plan Layout
- Partitioned Offices
- Can be combined with additional space(s) for up to 10,139 SF of adjacent space
- Kitchen
- Natural Light
- Demised WC facilities
- Prominent HQ building
- Break out meeting room space
- 20 on-site car parking
Self contained office space across four floors, which has a newly remodelled contemporary reception with break out meeting room space.
- Use Class: E
- Fits 7 - 22 People
- Conference Rooms
- Reception Area
- Secure Storage
- Energy Performance Rating - E
- Open-Plan
- Mewly remodelled contemporary reception
- Expansive and efficient floor plates
- Open Floor Plan Layout
- Partitioned Offices
- Can be combined with additional space(s) for up to 10,139 SF of adjacent space
- Kitchen
- Natural Light
- Demised WC facilities
- Prominent HQ building
- Break out meeting room space
- 20 on-site car parking
Self contained office space across four floors, which has a newly remodelled contemporary reception with break out meeting room space.
- Use Class: E
- Fits 9 - 26 People
- Conference Rooms
- Reception Area
- Secure Storage
- Energy Performance Rating - E
- Open-Plan
- Mewly remodelled contemporary reception
- Expansive and efficient floor plates
- Open Floor Plan Layout
- Partitioned Offices
- Can be combined with additional space(s) for up to 10,139 SF of adjacent space
- Kitchen
- Natural Light
- Demised WC facilities
- Prominent HQ building
- Break out meeting room space
- 20 on-site car parking
Self contained office space across four floors, which has a newly remodelled contemporary reception with break out meeting room space.
- Use Class: E
- Fits 7 - 20 People
- Conference Rooms
- Reception Area
- Secure Storage
- Energy Performance Rating - E
- Open-Plan
- Mewly remodelled contemporary reception
- Expansive and efficient floor plates
- Open Floor Plan Layout
- Partitioned Offices
- Can be combined with additional space(s) for up to 10,139 SF of adjacent space
- Kitchen
- Natural Light
- Demised WC facilities
- Prominent HQ building
- Break out meeting room space
- 20 on-site car parking
| Space | Size | Term | Rental Rate | Space Use | Condition | Available |
| Lower Level, Ste 2 | 1,862 SF | Negotiable | $19.26 /SF/YR $1.60 /SF/MO $35,857 /YR $2,988 /MO | Office | Shell Space | Now |
| Ground, Ste 2 | 2,626 SF | Negotiable | $19.26 /SF/YR $1.60 /SF/MO $50,569 /YR $4,214 /MO | Office | Shell Space | Now |
| 1st Floor, Ste 2 | 3,229 SF | Negotiable | $19.26 /SF/YR $1.60 /SF/MO $62,182 /YR $5,182 /MO | Office | Shell Space | Now |
| 2nd Floor, Ste 2 | 2,422 SF | Negotiable | $19.26 /SF/YR $1.60 /SF/MO $46,641 /YR $3,887 /MO | Office | Shell Space | Now |
Lower Level, Ste 2
| Size |
| 1,862 SF |
| Term |
| Negotiable |
| Rental Rate |
| $19.26 /SF/YR $1.60 /SF/MO $35,857 /YR $2,988 /MO |
| Space Use |
| Office |
| Condition |
| Shell Space |
| Available |
| Now |
Ground, Ste 2
| Size |
| 2,626 SF |
| Term |
| Negotiable |
| Rental Rate |
| $19.26 /SF/YR $1.60 /SF/MO $50,569 /YR $4,214 /MO |
| Space Use |
| Office |
| Condition |
| Shell Space |
| Available |
| Now |
1st Floor, Ste 2
| Size |
| 3,229 SF |
| Term |
| Negotiable |
| Rental Rate |
| $19.26 /SF/YR $1.60 /SF/MO $62,182 /YR $5,182 /MO |
| Space Use |
| Office |
| Condition |
| Shell Space |
| Available |
| Now |
2nd Floor, Ste 2
| Size |
| 2,422 SF |
| Term |
| Negotiable |
| Rental Rate |
| $19.26 /SF/YR $1.60 /SF/MO $46,641 /YR $3,887 /MO |
| Space Use |
| Office |
| Condition |
| Shell Space |
| Available |
| Now |
Lower Level, Ste 2
| Size | 1,862 SF |
| Term | Negotiable |
| Rental Rate | $19.26 /SF/YR |
| Space Use | Office |
| Condition | Shell Space |
| Available | Now |
Self contained office space across four floors, which has a newly remodelled contemporary reception with break out meeting room space.
- Use Class: E
- Open Floor Plan Layout
- Fits 5 - 15 People
- Partitioned Offices
- Conference Rooms
- Can be combined with additional space(s) for up to 10,139 SF of adjacent space
- Reception Area
- Kitchen
- Secure Storage
- Natural Light
- Energy Performance Rating - E
- Demised WC facilities
- Open-Plan
- Prominent HQ building
- Mewly remodelled contemporary reception
- Break out meeting room space
- Expansive and efficient floor plates
- 20 on-site car parking
Ground, Ste 2
| Size | 2,626 SF |
| Term | Negotiable |
| Rental Rate | $19.26 /SF/YR |
| Space Use | Office |
| Condition | Shell Space |
| Available | Now |
Self contained office space across four floors, which has a newly remodelled contemporary reception with break out meeting room space.
- Use Class: E
- Open Floor Plan Layout
- Fits 7 - 22 People
- Partitioned Offices
- Conference Rooms
- Can be combined with additional space(s) for up to 10,139 SF of adjacent space
- Reception Area
- Kitchen
- Secure Storage
- Natural Light
- Energy Performance Rating - E
- Demised WC facilities
- Open-Plan
- Prominent HQ building
- Mewly remodelled contemporary reception
- Break out meeting room space
- Expansive and efficient floor plates
- 20 on-site car parking
1st Floor, Ste 2
| Size | 3,229 SF |
| Term | Negotiable |
| Rental Rate | $19.26 /SF/YR |
| Space Use | Office |
| Condition | Shell Space |
| Available | Now |
Self contained office space across four floors, which has a newly remodelled contemporary reception with break out meeting room space.
- Use Class: E
- Open Floor Plan Layout
- Fits 9 - 26 People
- Partitioned Offices
- Conference Rooms
- Can be combined with additional space(s) for up to 10,139 SF of adjacent space
- Reception Area
- Kitchen
- Secure Storage
- Natural Light
- Energy Performance Rating - E
- Demised WC facilities
- Open-Plan
- Prominent HQ building
- Mewly remodelled contemporary reception
- Break out meeting room space
- Expansive and efficient floor plates
- 20 on-site car parking
2nd Floor, Ste 2
| Size | 2,422 SF |
| Term | Negotiable |
| Rental Rate | $19.26 /SF/YR |
| Space Use | Office |
| Condition | Shell Space |
| Available | Now |
Self contained office space across four floors, which has a newly remodelled contemporary reception with break out meeting room space.
- Use Class: E
- Open Floor Plan Layout
- Fits 7 - 20 People
- Partitioned Offices
- Conference Rooms
- Can be combined with additional space(s) for up to 10,139 SF of adjacent space
- Reception Area
- Kitchen
- Secure Storage
- Natural Light
- Energy Performance Rating - E
- Demised WC facilities
- Open-Plan
- Prominent HQ building
- Mewly remodelled contemporary reception
- Break out meeting room space
- Expansive and efficient floor plates
- 20 on-site car parking
Property Overview
The property comprises a building of masonry construction which is arranged over four floors. Dunham Court is prominently situated on the corner of Dunham Road in the heart of the Market Quarter, stone’s throw to all the high quality independent eateries, bars and retailers. Stamford Quarter is a moments walk away as is Altrincham Interchange. Access by car is excellent with High Street linking directly to the A56 Dunham Road.Public realm improvement works to Market Street due to complete by Summer 2023 which will further enhance the immediate environment
- Security System
- Energy Performance Rating - E
- Reception
- Storage Space
- Demised WC facilities
- Natural Light
- Open-Plan
- Partitioned Offices
- Secure Storage
PROPERTY FACTS
Presented by

2-10 Dunham Rd
Hmm, there seems to have been an error sending your message. Please try again.
Thanks! Your message was sent.





