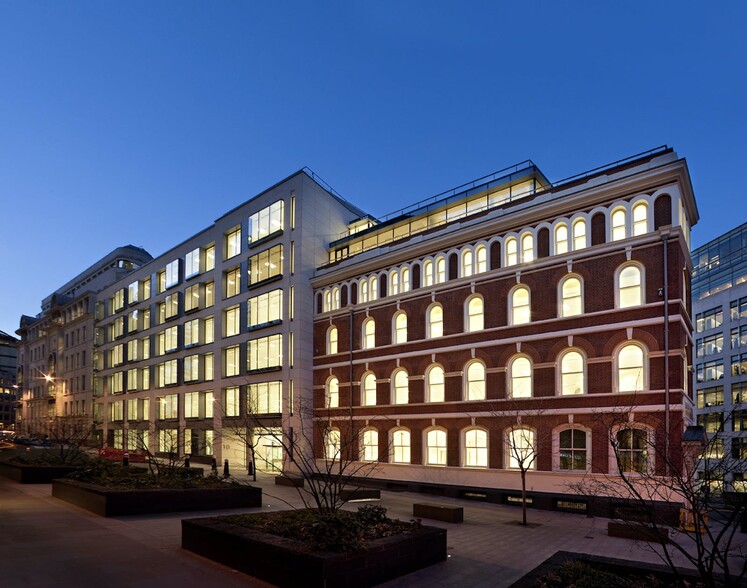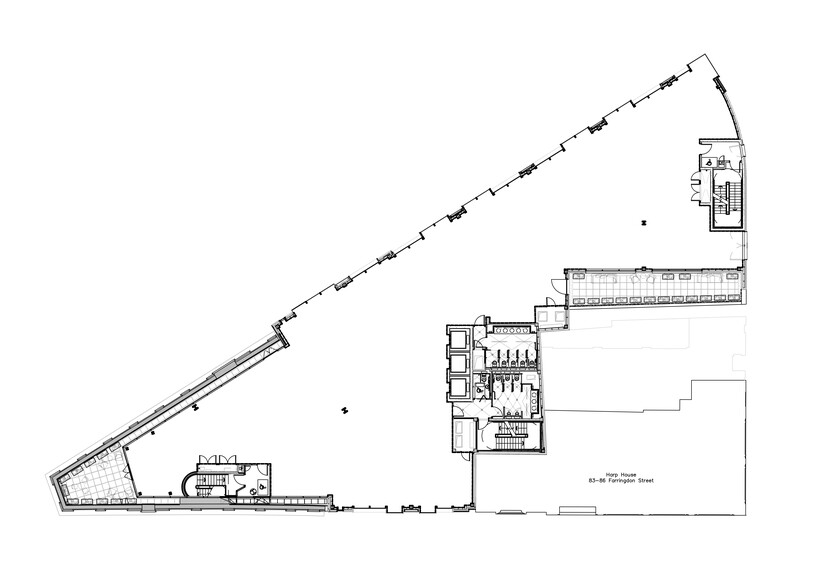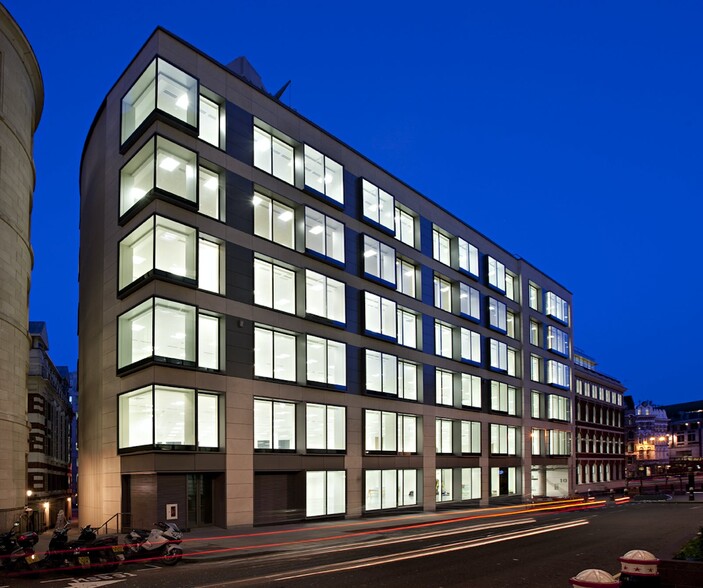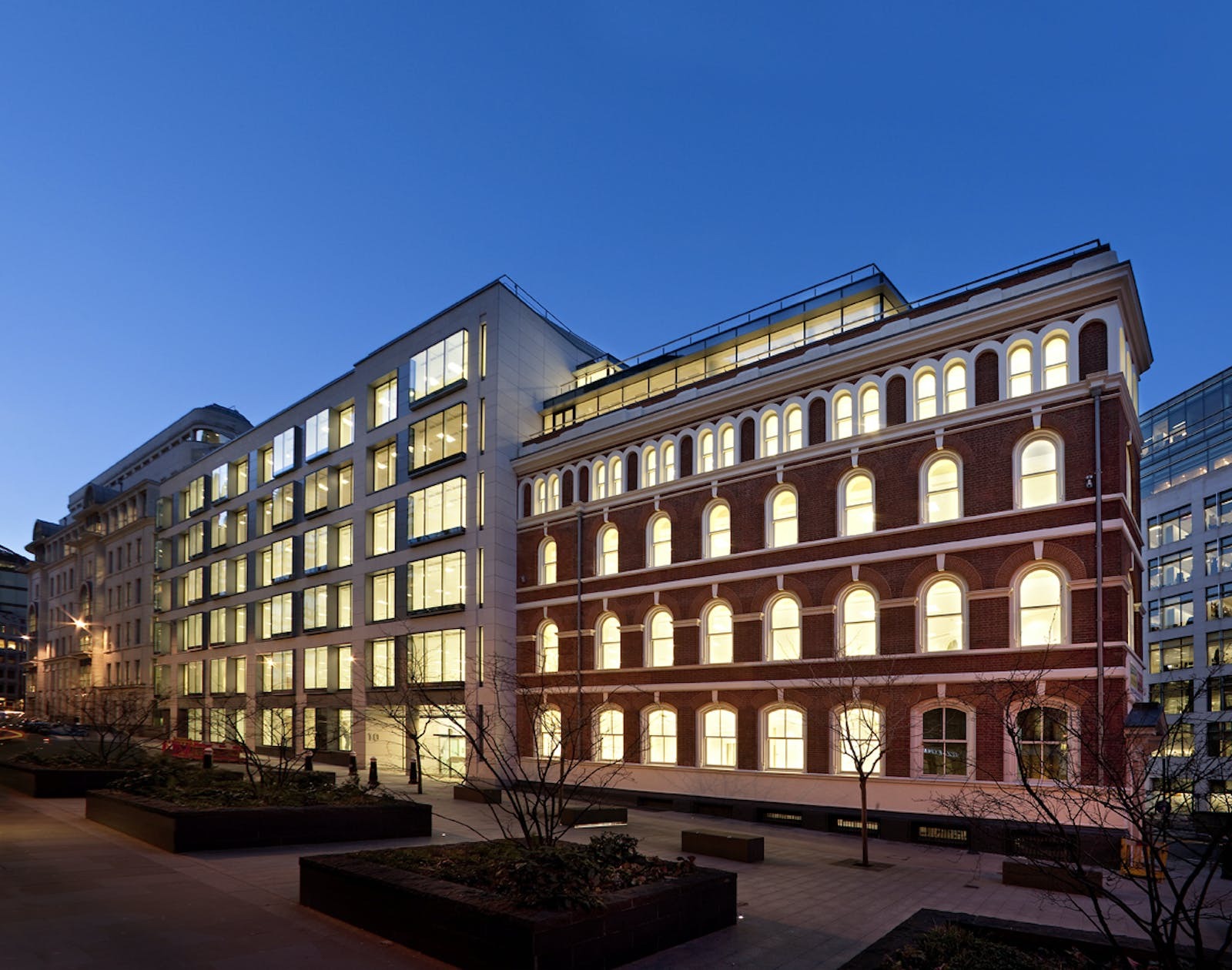
This feature is unavailable at the moment.
We apologize, but the feature you are trying to access is currently unavailable. We are aware of this issue and our team is working hard to resolve the matter.
Please check back in a few minutes. We apologize for the inconvenience.
- LoopNet Team
thank you

Your email has been sent!
2-10 St Bride St
3,100 - 34,413 SF of 4-Star Space Available in London EC4A 4AD



Highlights
- Central location
- Local amenities
- Close to transport
all available spaces(5)
Display Rental Rate as
- Space
- Size
- Term
- Rental Rate
- Space Use
- Condition
- Available
Leisure Unit to Let, 2 St Bride Street.
- Use Class: A3
- Highly Desirable End Cap Space
- Fits 11 - 35 People
- Raised access floor with 140mm floor
- Fully Built-Out as Standard Retail Space
- Space is in Excellent Condition
- New LED lighting.
- Prime location
The available space comprises ground floor office space. The building is undergoing a comprehensive refurbishment to the common parts and the floors to offer a fully fitted CAT B ground floor and CAT A upper floors.
- Use Class: E
- Mostly Open Floor Plan Layout
- Can be combined with additional space(s) for up to 30,053 SF of adjacent space
- Raised Floor
- Shower Facilities
- Common Parts WC Facilities
- Raised access floor with 140mm floor
- Fully Built-Out as Standard Office
- Fits 8 - 25 People
- Reception Area
- Bicycle Storage
- Energy Performance Rating - C
- New LED lighting.
- Prime location
The available space comprises ground floor office space. The building is undergoing a comprehensive refurbishment to the common parts and the floors to offer a fully fitted CAT B ground floor and CAT A upper floors.
- Use Class: E
- Mostly Open Floor Plan Layout
- Can be combined with additional space(s) for up to 30,053 SF of adjacent space
- Raised Floor
- Shower Facilities
- Common Parts WC Facilities
- Raised access floor with 140mm floor
- Fully Built-Out as Standard Office
- Fits 24 - 75 People
- Reception Area
- Bicycle Storage
- Energy Performance Rating - C
- New LED lighting.
- Prime location
The available space comprises third floor office space. The building is undergoing a comprehensive refurbishment to the common parts and the floors to offer a fully fitted CAT B ground floor and CAT A upper floors.
- Use Class: E
- Mostly Open Floor Plan Layout
- Can be combined with additional space(s) for up to 30,053 SF of adjacent space
- Raised Floor
- Shower Facilities
- Common Parts WC Facilities
- Raised access floor with 140mm floor
- Fully Built-Out as Standard Office
- Fits 24 - 75 People
- Reception Area
- Bicycle Storage
- Energy Performance Rating - C
- New LED lighting.
- Prime location
The available space comprises fourth floor office space. The building is undergoing a comprehensive refurbishment to the common parts and the floors to offer a fully fitted CAT B ground floor and CAT A upper floors.
- Use Class: E
- Mostly Open Floor Plan Layout
- Can be combined with additional space(s) for up to 30,053 SF of adjacent space
- Raised Floor
- Shower Facilities
- Common Parts WC Facilities
- Raised access floor with 140mm floor
- Fully Built-Out as Standard Office
- Fits 21 - 67 People
- Reception Area
- Bicycle Storage
- Energy Performance Rating - C
- New LED lighting.
- Prime location
| Space | Size | Term | Rental Rate | Space Use | Condition | Available |
| Lower Level | 4,360 SF | Negotiable | $43.86 /SF/YR $3.65 /SF/MO $472.10 /m²/YR $39.34 /m²/MO $15,936 /MO $191,227 /YR | Retail | Full Build-Out | Pending |
| Ground | 3,100 SF | Negotiable | $70.12 /SF/YR $5.84 /SF/MO $754.73 /m²/YR $62.89 /m²/MO $18,113 /MO $217,361 /YR | Office | Full Build-Out | Now |
| 1st Floor | 9,300 SF | Negotiable | Upon Request Upon Request Upon Request Upon Request Upon Request Upon Request | Office | Full Build-Out | Now |
| 3rd Floor | 9,365 SF | Negotiable | $86.05 /SF/YR $7.17 /SF/MO $926.26 /m²/YR $77.19 /m²/MO $67,156 /MO $805,876 /YR | Office | Full Build-Out | Now |
| 4th Floor | 8,288 SF | Negotiable | $86.05 /SF/YR $7.17 /SF/MO $926.26 /m²/YR $77.19 /m²/MO $59,433 /MO $713,198 /YR | Office | Full Build-Out | Now |
Lower Level
| Size |
| 4,360 SF |
| Term |
| Negotiable |
| Rental Rate |
| $43.86 /SF/YR $3.65 /SF/MO $472.10 /m²/YR $39.34 /m²/MO $15,936 /MO $191,227 /YR |
| Space Use |
| Retail |
| Condition |
| Full Build-Out |
| Available |
| Pending |
Ground
| Size |
| 3,100 SF |
| Term |
| Negotiable |
| Rental Rate |
| $70.12 /SF/YR $5.84 /SF/MO $754.73 /m²/YR $62.89 /m²/MO $18,113 /MO $217,361 /YR |
| Space Use |
| Office |
| Condition |
| Full Build-Out |
| Available |
| Now |
1st Floor
| Size |
| 9,300 SF |
| Term |
| Negotiable |
| Rental Rate |
| Upon Request Upon Request Upon Request Upon Request Upon Request Upon Request |
| Space Use |
| Office |
| Condition |
| Full Build-Out |
| Available |
| Now |
3rd Floor
| Size |
| 9,365 SF |
| Term |
| Negotiable |
| Rental Rate |
| $86.05 /SF/YR $7.17 /SF/MO $926.26 /m²/YR $77.19 /m²/MO $67,156 /MO $805,876 /YR |
| Space Use |
| Office |
| Condition |
| Full Build-Out |
| Available |
| Now |
4th Floor
| Size |
| 8,288 SF |
| Term |
| Negotiable |
| Rental Rate |
| $86.05 /SF/YR $7.17 /SF/MO $926.26 /m²/YR $77.19 /m²/MO $59,433 /MO $713,198 /YR |
| Space Use |
| Office |
| Condition |
| Full Build-Out |
| Available |
| Now |
Lower Level
| Size | 4,360 SF |
| Term | Negotiable |
| Rental Rate | $43.86 /SF/YR |
| Space Use | Retail |
| Condition | Full Build-Out |
| Available | Pending |
Leisure Unit to Let, 2 St Bride Street.
- Use Class: A3
- Fully Built-Out as Standard Retail Space
- Highly Desirable End Cap Space
- Space is in Excellent Condition
- Fits 11 - 35 People
- New LED lighting.
- Raised access floor with 140mm floor
- Prime location
Ground
| Size | 3,100 SF |
| Term | Negotiable |
| Rental Rate | $70.12 /SF/YR |
| Space Use | Office |
| Condition | Full Build-Out |
| Available | Now |
The available space comprises ground floor office space. The building is undergoing a comprehensive refurbishment to the common parts and the floors to offer a fully fitted CAT B ground floor and CAT A upper floors.
- Use Class: E
- Fully Built-Out as Standard Office
- Mostly Open Floor Plan Layout
- Fits 8 - 25 People
- Can be combined with additional space(s) for up to 30,053 SF of adjacent space
- Reception Area
- Raised Floor
- Bicycle Storage
- Shower Facilities
- Energy Performance Rating - C
- Common Parts WC Facilities
- New LED lighting.
- Raised access floor with 140mm floor
- Prime location
1st Floor
| Size | 9,300 SF |
| Term | Negotiable |
| Rental Rate | Upon Request |
| Space Use | Office |
| Condition | Full Build-Out |
| Available | Now |
The available space comprises ground floor office space. The building is undergoing a comprehensive refurbishment to the common parts and the floors to offer a fully fitted CAT B ground floor and CAT A upper floors.
- Use Class: E
- Fully Built-Out as Standard Office
- Mostly Open Floor Plan Layout
- Fits 24 - 75 People
- Can be combined with additional space(s) for up to 30,053 SF of adjacent space
- Reception Area
- Raised Floor
- Bicycle Storage
- Shower Facilities
- Energy Performance Rating - C
- Common Parts WC Facilities
- New LED lighting.
- Raised access floor with 140mm floor
- Prime location
3rd Floor
| Size | 9,365 SF |
| Term | Negotiable |
| Rental Rate | $86.05 /SF/YR |
| Space Use | Office |
| Condition | Full Build-Out |
| Available | Now |
The available space comprises third floor office space. The building is undergoing a comprehensive refurbishment to the common parts and the floors to offer a fully fitted CAT B ground floor and CAT A upper floors.
- Use Class: E
- Fully Built-Out as Standard Office
- Mostly Open Floor Plan Layout
- Fits 24 - 75 People
- Can be combined with additional space(s) for up to 30,053 SF of adjacent space
- Reception Area
- Raised Floor
- Bicycle Storage
- Shower Facilities
- Energy Performance Rating - C
- Common Parts WC Facilities
- New LED lighting.
- Raised access floor with 140mm floor
- Prime location
4th Floor
| Size | 8,288 SF |
| Term | Negotiable |
| Rental Rate | $86.05 /SF/YR |
| Space Use | Office |
| Condition | Full Build-Out |
| Available | Now |
The available space comprises fourth floor office space. The building is undergoing a comprehensive refurbishment to the common parts and the floors to offer a fully fitted CAT B ground floor and CAT A upper floors.
- Use Class: E
- Fully Built-Out as Standard Office
- Mostly Open Floor Plan Layout
- Fits 21 - 67 People
- Can be combined with additional space(s) for up to 30,053 SF of adjacent space
- Reception Area
- Raised Floor
- Bicycle Storage
- Shower Facilities
- Energy Performance Rating - C
- Common Parts WC Facilities
- New LED lighting.
- Raised access floor with 140mm floor
- Prime location
Property Overview
10 Saint Bride Street is situated between Fleet Street and A40, two main roads connecting the City of London to the West End. The premises benefits from a range of amenities in the surrounding vicinity including Leon, Boots and Be at One.
- 24 Hour Access
- Raised Floor
- Security System
- Natural Light
- Air Conditioning
PROPERTY FACTS
Presented by

2-10 St Bride St
Hmm, there seems to have been an error sending your message. Please try again.
Thanks! Your message was sent.





