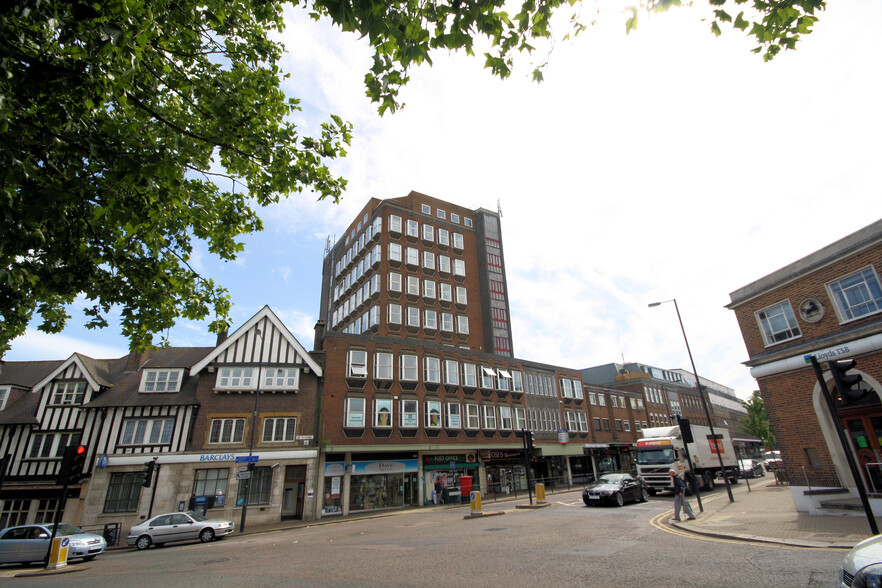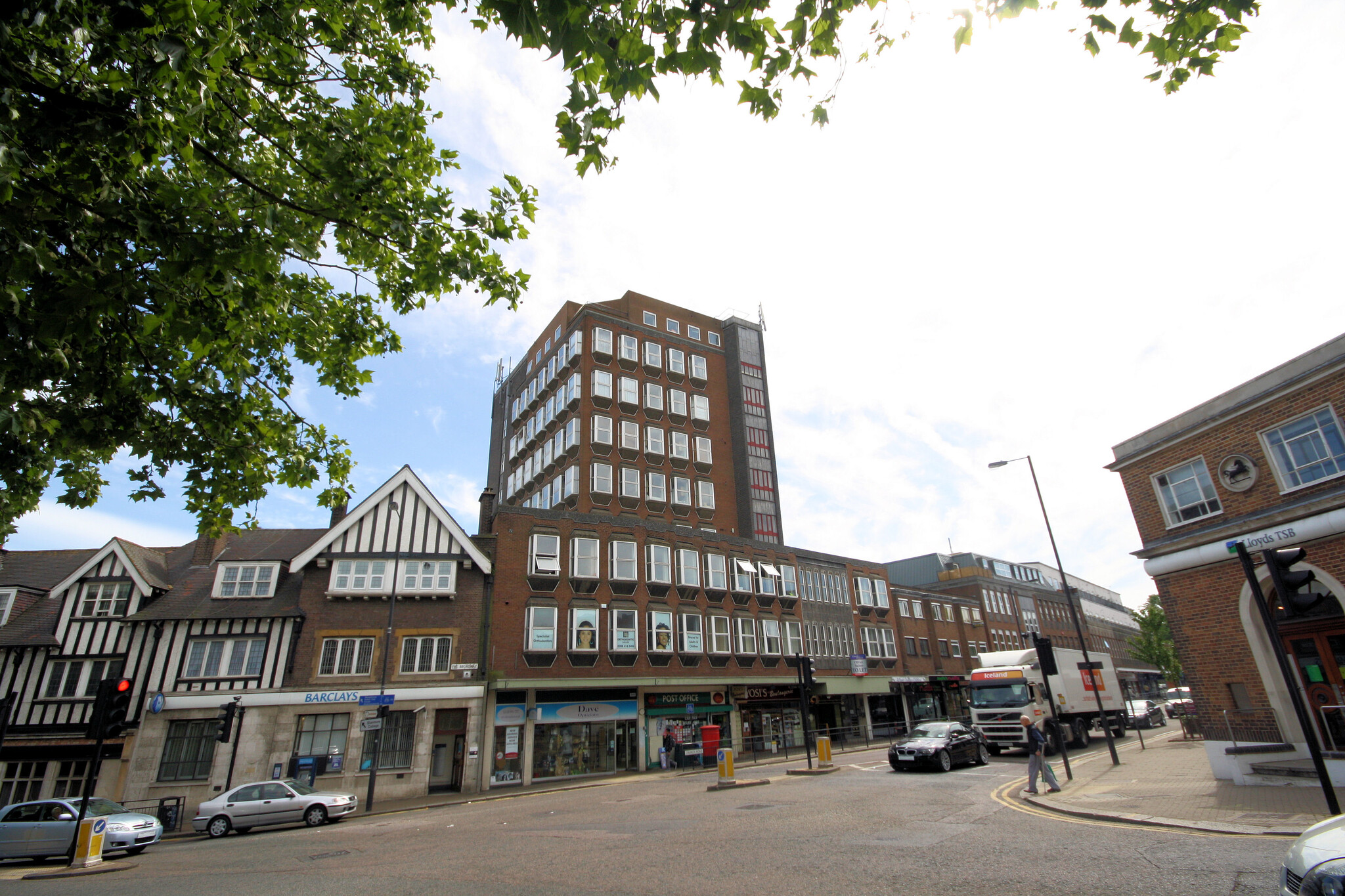
This feature is unavailable at the moment.
We apologize, but the feature you are trying to access is currently unavailable. We are aware of this issue and our team is working hard to resolve the matter.
Please check back in a few minutes. We apologize for the inconvenience.
- LoopNet Team
thank you

Your email has been sent!
2-16 Church Rd
440 - 7,659 SF of Space Available in Stanmore HA7 4AW

Highlights
- Located in a popular and affluent area
- Great local amenities
- Walking distance to Stanmore Station
Space Availability (3)
Display Rental Rate as
- Space
- Size
- Term
- Rental Rate
- Rent Type
| Space | Size | Term | Rental Rate | Rent Type | ||
| Lower Level, Ste 16 | 5,750 SF | Negotiable | $16.09 /SF/YR $1.34 /SF/MO $92,499 /YR $7,708 /MO | TBD | ||
| 1st Floor, Ste Suite 3 | 1,469 SF | Negotiable | $29.23 /SF/YR $2.44 /SF/MO $42,938 /YR $3,578 /MO | TBD | ||
| 3rd Floor, Ste Suite 5a | 440 SF | Negotiable | $33.63 /SF/YR $2.80 /SF/MO $14,798 /YR $1,233 /MO | TBD |
Lower Level, Ste 16
A well known local venue to Stanmore which was the original Lava Lanes bowling alley club and recently Baron Lounge club. The property consists of a fully self-contained basement unit with an entrance at street level. The unit is approx 5,750 sq ft (to be verified) and has 10 allocated parking spaces to the rear. The property is currently fitted out as a licensed lounge and dining club, with a large bar area, catering kitchen, male and female WCs.
- Use Class: E
- Partially Built-Out as a Drinking Establishment
- Located in-line with other retail
- Central Air Conditioning
- Kitchen
- Fits 4 - 12 People
- Demised WC facilities
- Extensive Internal Fixtures & Fittings
- Large bar area
- Fully self-contained unit
1st Floor, Ste Suite 3
Office / Medical Suite in Prime Position in Stanmore Suite 3 is located on the first floor in Stanmore Towers facing Church Road. Previously, the office was occupied by a dental surgery but has since been painted, fitted with new carpets, a kitchenette and LED lighting. There are communal male and female toilets available on the first floor.
- Use Class: E
- Fully Built-Out as Standard Office
- Open Floor Plan Layout
- Fits 4 - 12 People
- Central Air Conditioning
- Kitchen
- Fully Carpeted
- Energy Performance Rating - D
- Common Parts WC Facilities
- New lease
- Communal male and female W/Cs
- New carpets & LED lighting
- 2 Allocated Car Spaces
3rd Floor, Ste Suite 5a
The third-floor suite is available to let on a new lease for a rental of £12,000 per annum exclusive of service charge, utilities and business rates, if applicable.
- Use Class: E
- Fully Built-Out as Standard Office
- Open Floor Plan Layout
- Fits 4 - 8 People
- Central Air Conditioning
- New lease
- Private directors office or meeting room
- Suspended ceilings with CAT2 lighting
- One allocated parking
Service Types
The rent amount and service type that the tenant (lessee) will be responsible to pay to the landlord (lessor) throughout the lease term is negotiated prior to both parties signing a lease agreement. The service type will vary depending upon the services provided. Contact the listing broker for a full understanding of any associated costs or additional expenses for each service type.
1. Fully Repairing & Insuring: All obligations for repairing and insuring the property (or their share of the property) both internally and externally.
2. Internal Repairing Only: The tenant is responsible for internal repairs only. The landlord is responsible for structural and external repairs.
3. Internal Repairing & Insuring: The tenant is responsible for internal repairs and insurance for internal parts of the property only. The landlord is responsible for structural and external repairs.
4. Negotiable or TBD: This is used when the leasing contact does not provide the service type.
PROPERTY FACTS FOR 2-16 Church Rd , Stanmore, MDS HA7 4AW
| Total Space Available | 7,659 SF | Gross Leasable Area | 70,000 SF |
| Property Type | Retail | Year Built | 1974 |
| Property Subtype | Storefront | Parking Ratio | 0.13/1,000 SF |
| Total Space Available | 7,659 SF |
| Property Type | Retail |
| Property Subtype | Storefront |
| Gross Leasable Area | 70,000 SF |
| Year Built | 1974 |
| Parking Ratio | 0.13/1,000 SF |
About the Property
Stanmore is a popular and affluent area located approximately 14 miles North West of Central London and serviced by the Jubilee Line via Stanmore Station. This localised shopping area still accommodates a number of High Street banks together with a good mix of quality restaurants and cafes, as well as small independent shops and a major Sainsburys.
- Raised Floor
- Security System
- Recessed Lighting
- Air Conditioning
Nearby Major Retailers








Presented by

2-16 Church Rd
Hmm, there seems to have been an error sending your message. Please try again.
Thanks! Your message was sent.












