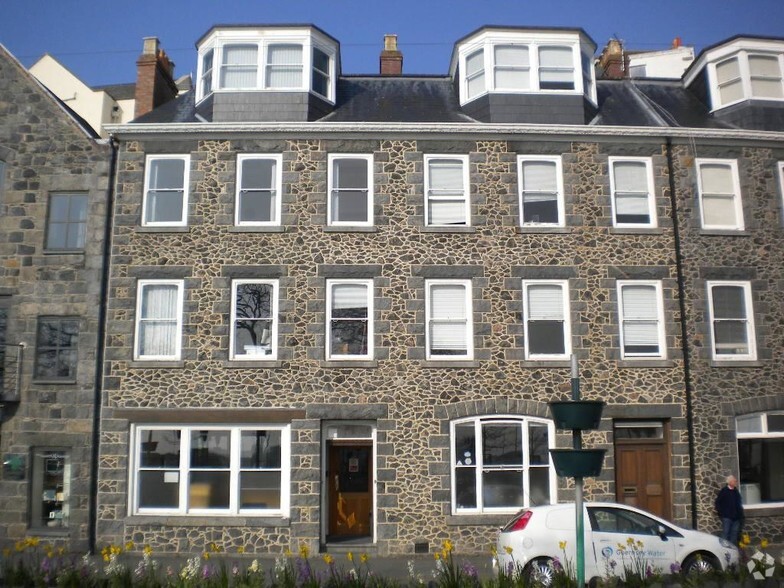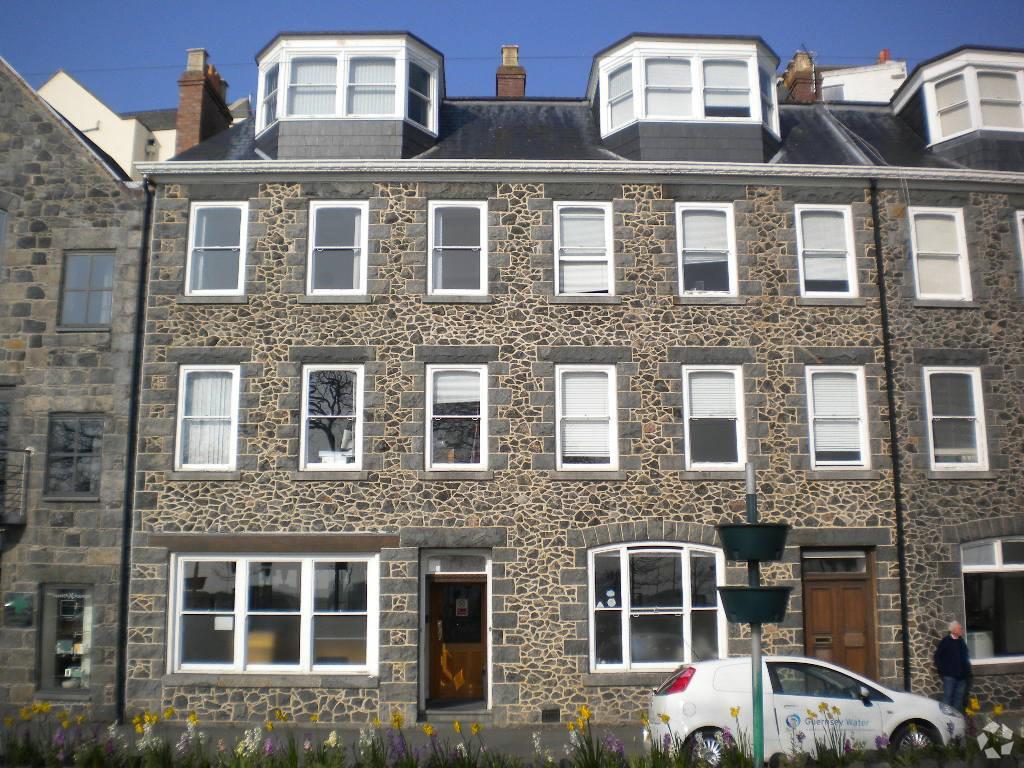
This feature is unavailable at the moment.
We apologize, but the feature you are trying to access is currently unavailable. We are aware of this issue and our team is working hard to resolve the matter.
Please check back in a few minutes. We apologize for the inconvenience.
- LoopNet Team
thank you

Your email has been sent!
2-3 Jubilee Ter
327 - 691 SF of Office Space Available in Guernsey GY1 1AH

Highlights
- Public parking in close proximity
- Great location in the town centre and adjacent to the main bus terminus
- Sea views overlooking Albert Marina and islands beyond
all available spaces(2)
Display Rental Rate as
- Space
- Size
- Term
- Rental Rate
- Space Use
- Condition
- Available
The building is arranged over 5 floors. The second floor office suite is accessed through the main ground floor entrance and up the main stair core directly in front. This second floor suite comprises two functional office rooms separated by sliding doors or can be left as an open plan space. The suite has air conditioning, data cabling and suspended ceiling spot lights. There is a communal W.C. and shower facility located on the first and second floor half landings.
- Use Class: E
- Mostly Open Floor Plan Layout
- Can be combined with additional space(s) for up to 691 SF of adjacent space
- Natural Light
- New leases available
- suspended ceiling
- Partially Built-Out as Standard Office
- Fits 1 - 3 People
- Central Air Conditioning
- Professional Lease
- Data cabling
The building is arranged over 5 floors. The second floor office suite is accessed through the main ground floor entrance and up the main stair core directly in front. This second floor suite comprises two functional office rooms separated by sliding doors or can be left as an open plan space. The suite has air conditioning, data cabling and suspended ceiling spot lights. There is a communal W.C. and shower facility located on the first and second floor half landings.
- Use Class: E
- Mostly Open Floor Plan Layout
- Can be combined with additional space(s) for up to 691 SF of adjacent space
- Natural Light
- New leases available
- suspended ceiling
- Partially Built-Out as Standard Office
- Fits 1 - 3 People
- Central Air Conditioning
- Professional Lease
- Data cabling
| Space | Size | Term | Rental Rate | Space Use | Condition | Available |
| 2nd Floor, Ste 2 | 364 SF | Negotiable | Upon Request Upon Request Upon Request Upon Request Upon Request Upon Request | Office | Partial Build-Out | Now |
| 3rd Floor, Ste 2 | 327 SF | Negotiable | Upon Request Upon Request Upon Request Upon Request Upon Request Upon Request | Office | Partial Build-Out | Now |
2nd Floor, Ste 2
| Size |
| 364 SF |
| Term |
| Negotiable |
| Rental Rate |
| Upon Request Upon Request Upon Request Upon Request Upon Request Upon Request |
| Space Use |
| Office |
| Condition |
| Partial Build-Out |
| Available |
| Now |
3rd Floor, Ste 2
| Size |
| 327 SF |
| Term |
| Negotiable |
| Rental Rate |
| Upon Request Upon Request Upon Request Upon Request Upon Request Upon Request |
| Space Use |
| Office |
| Condition |
| Partial Build-Out |
| Available |
| Now |
2nd Floor, Ste 2
| Size | 364 SF |
| Term | Negotiable |
| Rental Rate | Upon Request |
| Space Use | Office |
| Condition | Partial Build-Out |
| Available | Now |
The building is arranged over 5 floors. The second floor office suite is accessed through the main ground floor entrance and up the main stair core directly in front. This second floor suite comprises two functional office rooms separated by sliding doors or can be left as an open plan space. The suite has air conditioning, data cabling and suspended ceiling spot lights. There is a communal W.C. and shower facility located on the first and second floor half landings.
- Use Class: E
- Partially Built-Out as Standard Office
- Mostly Open Floor Plan Layout
- Fits 1 - 3 People
- Can be combined with additional space(s) for up to 691 SF of adjacent space
- Central Air Conditioning
- Natural Light
- Professional Lease
- New leases available
- Data cabling
- suspended ceiling
3rd Floor, Ste 2
| Size | 327 SF |
| Term | Negotiable |
| Rental Rate | Upon Request |
| Space Use | Office |
| Condition | Partial Build-Out |
| Available | Now |
The building is arranged over 5 floors. The second floor office suite is accessed through the main ground floor entrance and up the main stair core directly in front. This second floor suite comprises two functional office rooms separated by sliding doors or can be left as an open plan space. The suite has air conditioning, data cabling and suspended ceiling spot lights. There is a communal W.C. and shower facility located on the first and second floor half landings.
- Use Class: E
- Partially Built-Out as Standard Office
- Mostly Open Floor Plan Layout
- Fits 1 - 3 People
- Can be combined with additional space(s) for up to 691 SF of adjacent space
- Central Air Conditioning
- Natural Light
- Professional Lease
- New leases available
- Data cabling
- suspended ceiling
Property Overview
New Century House is situated on the South Esplanade in St Peter Port opposite Albert Marina. This location is close to the town centre amenities, including the bus terminus, a short distance from the High Street, and public parking on the sea front.
- Controlled Access
- Security System
- Kitchen
- Demised WC facilities
- Hardwood Floors
- Air Conditioning
PROPERTY FACTS
Learn More About Renting Office Space
Presented by

2-3 Jubilee Ter
Hmm, there seems to have been an error sending your message. Please try again.
Thanks! Your message was sent.


