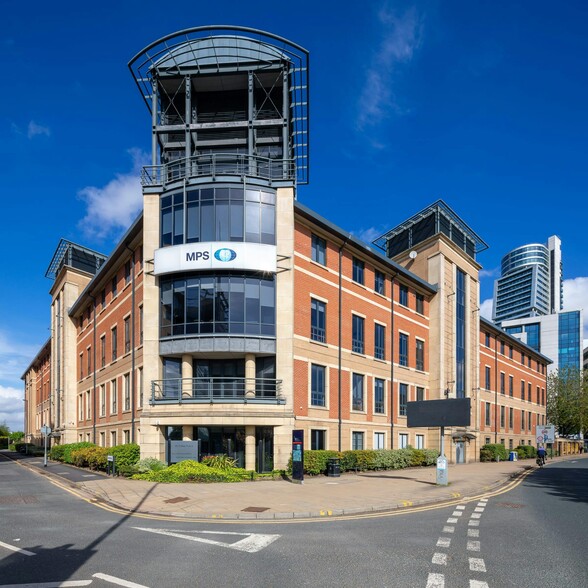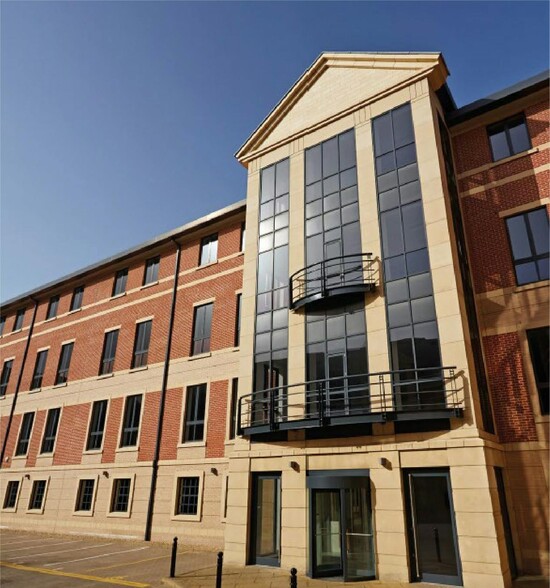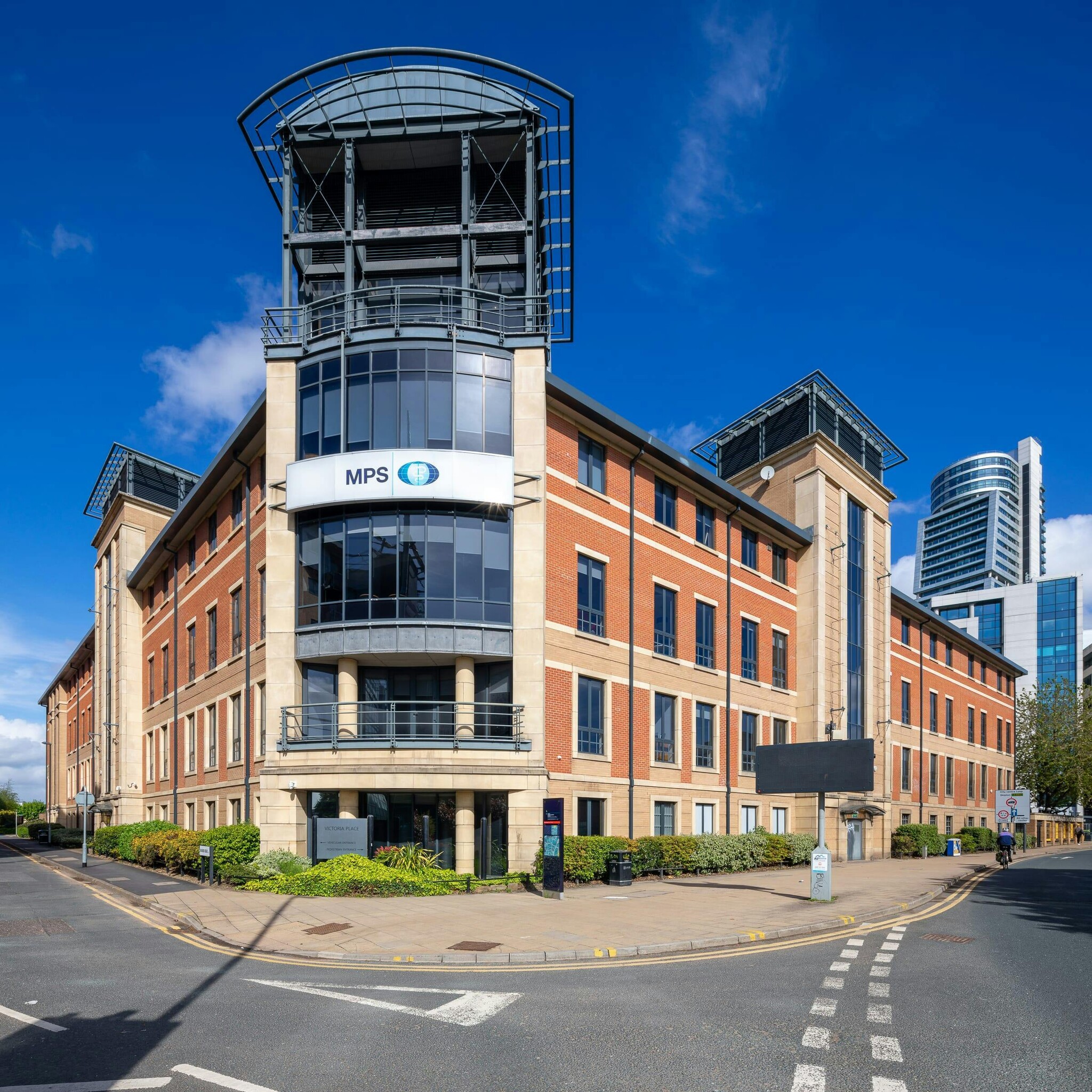
This feature is unavailable at the moment.
We apologize, but the feature you are trying to access is currently unavailable. We are aware of this issue and our team is working hard to resolve the matter.
Please check back in a few minutes. We apologize for the inconvenience.
- LoopNet Team
thank you

Your email has been sent!
Victoria House 2-3 Victoria Pl
6,867 - 29,095 SF of 4-Star Office Space Available in Leeds LS11 5AE



Highlights
- Grade A, newly refurbished office building
- Located in the heart of Leeds' South Bank
- Prestigious campus-style office development
all available spaces(3)
Display Rental Rate as
- Space
- Size
- Term
- Rental Rate
- Space Use
- Condition
- Available
The first floor space comprises 11,119 square feet.
- Use Class: E
- Open Floor Plan Layout
- Space is in Excellent Condition
- Elevator Access
- Natural Light
- Energy Performance Rating - B
- Car parking available
- Fully Built-Out as Standard Office
- Fits 28 - 89 People
- Can be combined with additional space(s) for up to 29,095 SF of adjacent space
- Secure Storage
- Shower Facilities
- Shared business lounge
- Bike storage space
The second floor space comprises 11,109 square feet.
- Use Class: E
- Open Floor Plan Layout
- Space is in Excellent Condition
- Elevator Access
- Natural Light
- Energy Performance Rating - B
- Car parking available
- Fully Built-Out as Standard Office
- Fits 28 - 89 People
- Can be combined with additional space(s) for up to 29,095 SF of adjacent space
- Secure Storage
- Shower Facilities
- Shared business lounge
- Bike storage space
The third floor space comprises 6,867 square feet.
- Use Class: E
- Open Floor Plan Layout
- Space is in Excellent Condition
- Elevator Access
- Natural Light
- Energy Performance Rating - B
- Car parking available
- Fully Built-Out as Standard Office
- Fits 18 - 55 People
- Can be combined with additional space(s) for up to 29,095 SF of adjacent space
- Secure Storage
- Shower Facilities
- Shared business lounge
- Bike storage space
| Space | Size | Term | Rental Rate | Space Use | Condition | Available |
| 1st Floor | 11,119 SF | Negotiable | Upon Request Upon Request Upon Request Upon Request | Office | Full Build-Out | Now |
| 2nd Floor | 11,109 SF | Negotiable | Upon Request Upon Request Upon Request Upon Request | Office | Full Build-Out | Now |
| 3rd Floor | 6,867 SF | Negotiable | Upon Request Upon Request Upon Request Upon Request | Office | Full Build-Out | Now |
1st Floor
| Size |
| 11,119 SF |
| Term |
| Negotiable |
| Rental Rate |
| Upon Request Upon Request Upon Request Upon Request |
| Space Use |
| Office |
| Condition |
| Full Build-Out |
| Available |
| Now |
2nd Floor
| Size |
| 11,109 SF |
| Term |
| Negotiable |
| Rental Rate |
| Upon Request Upon Request Upon Request Upon Request |
| Space Use |
| Office |
| Condition |
| Full Build-Out |
| Available |
| Now |
3rd Floor
| Size |
| 6,867 SF |
| Term |
| Negotiable |
| Rental Rate |
| Upon Request Upon Request Upon Request Upon Request |
| Space Use |
| Office |
| Condition |
| Full Build-Out |
| Available |
| Now |
1st Floor
| Size | 11,119 SF |
| Term | Negotiable |
| Rental Rate | Upon Request |
| Space Use | Office |
| Condition | Full Build-Out |
| Available | Now |
The first floor space comprises 11,119 square feet.
- Use Class: E
- Fully Built-Out as Standard Office
- Open Floor Plan Layout
- Fits 28 - 89 People
- Space is in Excellent Condition
- Can be combined with additional space(s) for up to 29,095 SF of adjacent space
- Elevator Access
- Secure Storage
- Natural Light
- Shower Facilities
- Energy Performance Rating - B
- Shared business lounge
- Car parking available
- Bike storage space
2nd Floor
| Size | 11,109 SF |
| Term | Negotiable |
| Rental Rate | Upon Request |
| Space Use | Office |
| Condition | Full Build-Out |
| Available | Now |
The second floor space comprises 11,109 square feet.
- Use Class: E
- Fully Built-Out as Standard Office
- Open Floor Plan Layout
- Fits 28 - 89 People
- Space is in Excellent Condition
- Can be combined with additional space(s) for up to 29,095 SF of adjacent space
- Elevator Access
- Secure Storage
- Natural Light
- Shower Facilities
- Energy Performance Rating - B
- Shared business lounge
- Car parking available
- Bike storage space
3rd Floor
| Size | 6,867 SF |
| Term | Negotiable |
| Rental Rate | Upon Request |
| Space Use | Office |
| Condition | Full Build-Out |
| Available | Now |
The third floor space comprises 6,867 square feet.
- Use Class: E
- Fully Built-Out as Standard Office
- Open Floor Plan Layout
- Fits 18 - 55 People
- Space is in Excellent Condition
- Can be combined with additional space(s) for up to 29,095 SF of adjacent space
- Elevator Access
- Secure Storage
- Natural Light
- Shower Facilities
- Energy Performance Rating - B
- Shared business lounge
- Car parking available
- Bike storage space
Property Overview
Victoria Place is a prestigious Campus-style office development in the heart of Leeds’ South Bank business district. It is home to MPS, Genuit, Rockstar Games and First Bus. Located in close proximity to the train station and surrounded by business and lifestyle destinations including Granary Wharf, Round Foundry and Bridgewater Place. Victoria Place is set within an appealing courtyard destination.
- Security System
- Energy Performance Rating - B
- Storage Space
- Direct Elevator Exposure
- Natural Light
- Smoke Detector
PROPERTY FACTS
Learn More About Renting Office Space
Presented by

Victoria House | 2-3 Victoria Pl
Hmm, there seems to have been an error sending your message. Please try again.
Thanks! Your message was sent.






